4441 Audubon Trail, Biloxi, MS 39532
Local realty services provided by:Better Homes and Gardens Real Estate Expect Realty
Listed by: charlene p dronet
Office: dronet realty group
MLS#:4116265
Source:MS_UNITED
Price summary
- Price:$595,000
- Price per sq. ft.:$349.18
About this home
Discover the Height of Refined Living at 4441 Audubon Trail in the prestigious Magnolia Bend Subdivision of Biloxi, this enchanting home offers 3 bedrooms, 2.5 bathrooms, and 1,704 square feet of thoughtfully designed living space. A modern farmhouse aesthetic meets coastal charm, delivering a serene and sophisticated single-family retreat beautifully balancing function and style.
Step inside with ease using the keyless front door entry and be greeted by water-resistant Pergo flooring flowing seamlessly throughout the home. This residence is equipped for both comfort and convenience with a 2.5-ton air conditioning system, Honeywell Pro Series smart thermostat, and a Rinnai on-demand hot water heater ensuring energy-efficient, continuous hot water.
The chef-inspired kitchen is a true focal point of the home, boasting Holston custom-built cabinetry, sleek quartz countertops, GE Energy Verified smart appliances, a 5-burner gas stove with a GE smart hood unit, and a garbage disposal—perfect for culinary enthusiasts and entertainers alike. Matching Holston cabinetry and quartz countertops carry into the bathrooms, which are outfitted with stylish Allen + Roth sinks and fixtures, creating a sense of harmony and luxury throughout.
The spacious living area is designed with relaxation and sophistication in mind, featuring a custom-built downrod ceiling fan, a cozy Touchstone electric fireplace insert, and continued Pergo flooring for a warm, inviting atmosphere. Whether hosting guests or unwinding after a long day, this space is crafted for comfort.
Designed for outdoor living as much as indoor elegance, the property offers dedicated RV and boat parking and a full RV hookup complete with 50-amp electrical service, water, and sewer connections. A 120-gallon propane tank provides extended utility support for heating and appliances. Most impressive is the expansive 102-foot riverfront view, offering direct access to boating, fishing, and serene nature experiences right in your own backyard.
Despite its peaceful riverfront setting, the home is just minutes away from the vibrant energy of Biloxi's beaches, restaurants, world-class casinos, and entertainment—bringing together the best of both tranquility and convenience.
Don't miss this rare opportunity to own a beautifully crafted riverside retreat where elegance, functionality, and recreation meet. Call your agent today to schedule a private showing and make 4441 Audubon Trail your new coastal haven.
Contact an agent
Home facts
- Year built:2023
- Listing ID #:4116265
- Added:154 day(s) ago
- Updated:November 15, 2025 at 05:47 PM
Rooms and interior
- Bedrooms:3
- Total bathrooms:3
- Full bathrooms:2
- Half bathrooms:1
- Living area:1,704 sq. ft.
Heating and cooling
- Cooling:Ceiling Fan(s), Central Air, Electric
- Heating:Central, Electric, Fireplace Insert, Natural Gas
Structure and exterior
- Year built:2023
- Building area:1,704 sq. ft.
- Lot area:0.35 Acres
Schools
- High school:D'Iberville
- Middle school:Creekbend
- Elementary school:Creekbend
Utilities
- Water:Public
- Sewer:Public Sewer, Sewer Connected
Finances and disclosures
- Price:$595,000
- Price per sq. ft.:$349.18
- Tax amount:$4,622 (2024)
New listings near 4441 Audubon Trail
- New
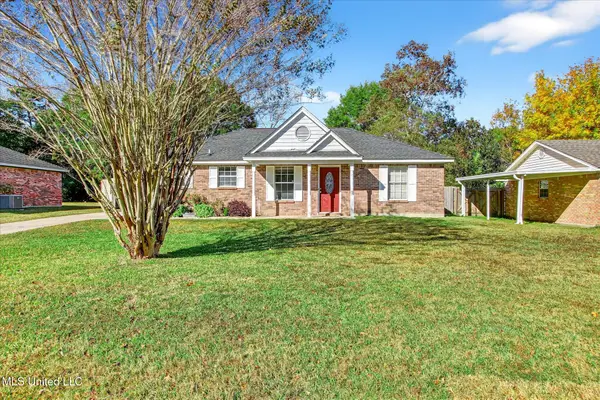 Listed by BHGRE$195,000Active3 beds 2 baths1,125 sq. ft.
Listed by BHGRE$195,000Active3 beds 2 baths1,125 sq. ft.15600 Glen Drive, Biloxi, MS 39532
MLS# 4130100Listed by: EXPECT REALTY - New
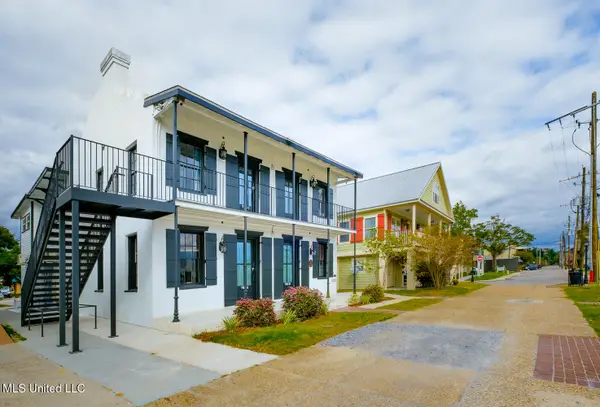 $1,225,000Active8 beds 7 baths3,400 sq. ft.
$1,225,000Active8 beds 7 baths3,400 sq. ft.782 Water Street, Biloxi, MS 39530
MLS# 4131359Listed by: BLAINE & CO., LLC - New
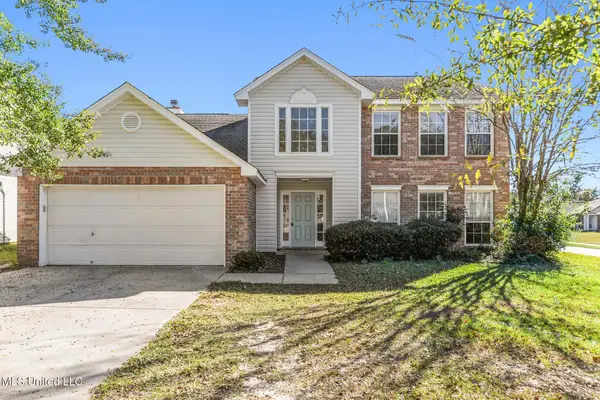 $279,000Active3 beds 3 baths2,085 sq. ft.
$279,000Active3 beds 3 baths2,085 sq. ft.860 Brentwood Drive, Biloxi, MS 39532
MLS# 4131424Listed by: 1401 REALTY GROUP - New
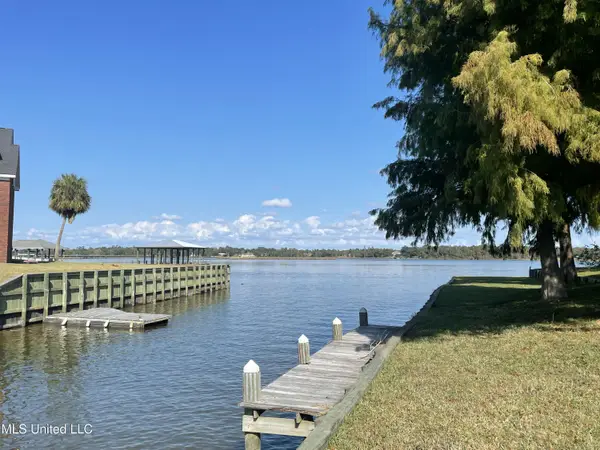 $175,000Active0.31 Acres
$175,000Active0.31 Acres479 Linda Drive, Biloxi, MS 39531
MLS# 4131470Listed by: CAMERON BELL PROPERTIES, INC. - New
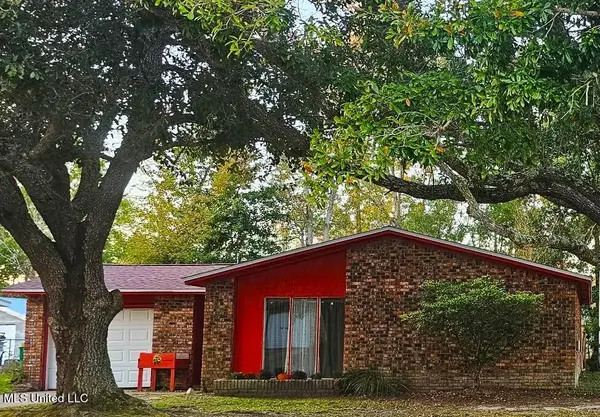 $159,900Active3 beds 2 baths1,142 sq. ft.
$159,900Active3 beds 2 baths1,142 sq. ft.15300 Lansing Drive, Biloxi, MS 39532
MLS# 4131630Listed by: COLDWELL BANKER ALFONSO REALTY-OS-B/O - New
 $270,000Active2 beds 3 baths1,445 sq. ft.
$270,000Active2 beds 3 baths1,445 sq. ft.495 Popp's Ferry Road, Biloxi, MS 39531
MLS# 4131285Listed by: BLAINE & CO., LLC - New
 $268,000Active3 beds 2 baths1,697 sq. ft.
$268,000Active3 beds 2 baths1,697 sq. ft.2115 Lauren Drive, Biloxi, MS 39532
MLS# 4131375Listed by: HOLLOWAY REAL ESTATE SERVICES - New
 $245,000Active3 beds 2 baths2,087 sq. ft.
$245,000Active3 beds 2 baths2,087 sq. ft.882 Rustwood Drive, Biloxi, MS 39532
MLS# 4131542Listed by: CENTURY 21 BUSCH REALTY GROUP 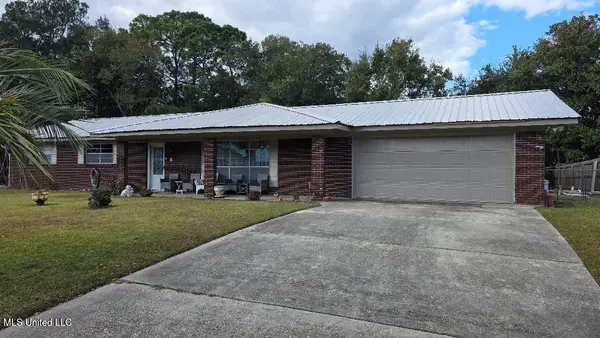 $199,000Pending3 beds 2 baths1,772 sq. ft.
$199,000Pending3 beds 2 baths1,772 sq. ft.833 Bilglade Drive, Biloxi, MS 39532
MLS# 4131548Listed by: FIDELIS REALTY, LLC.- New
 $99,900Active3 beds 2 baths2,527 sq. ft.
$99,900Active3 beds 2 baths2,527 sq. ft.2019 Southern Avenue, Biloxi, MS 39531
MLS# 4131559Listed by: WILLIAM JOHNSON
