6210 Saphire Lane, Biloxi, MS 39532
Local realty services provided by:Better Homes and Gardens Real Estate Expect Realty
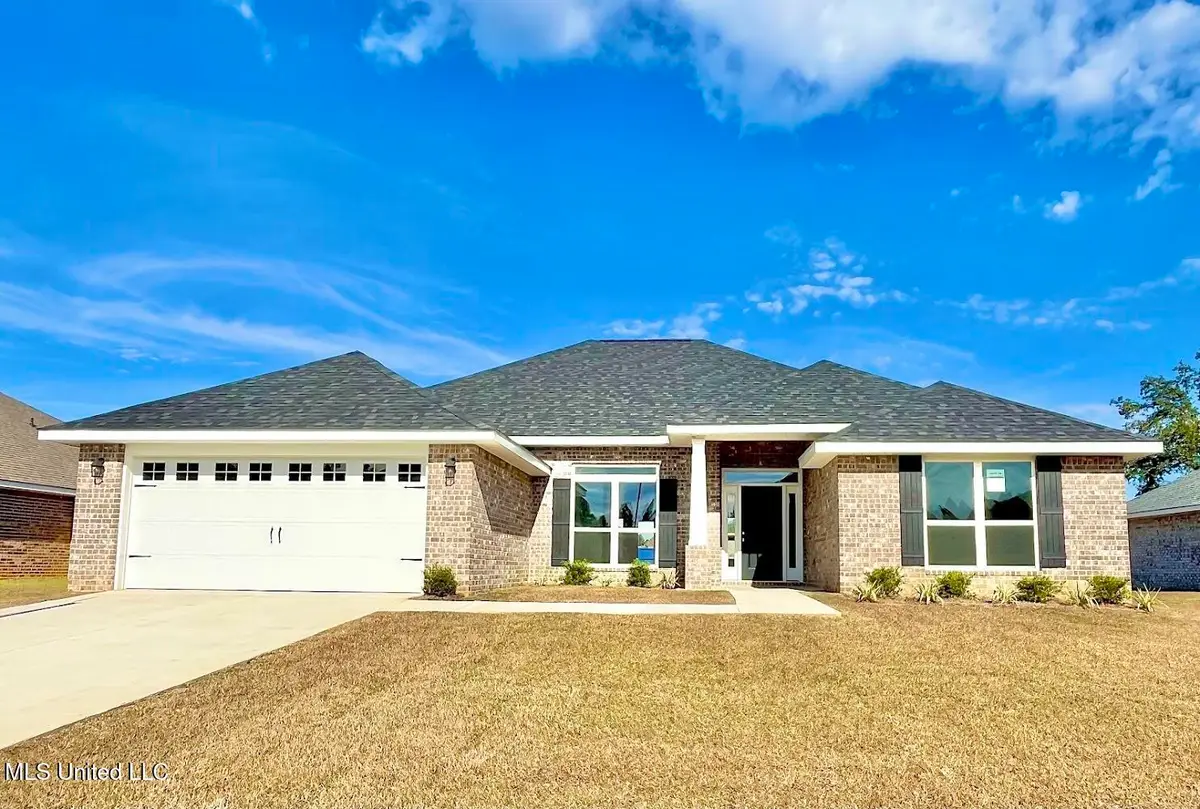
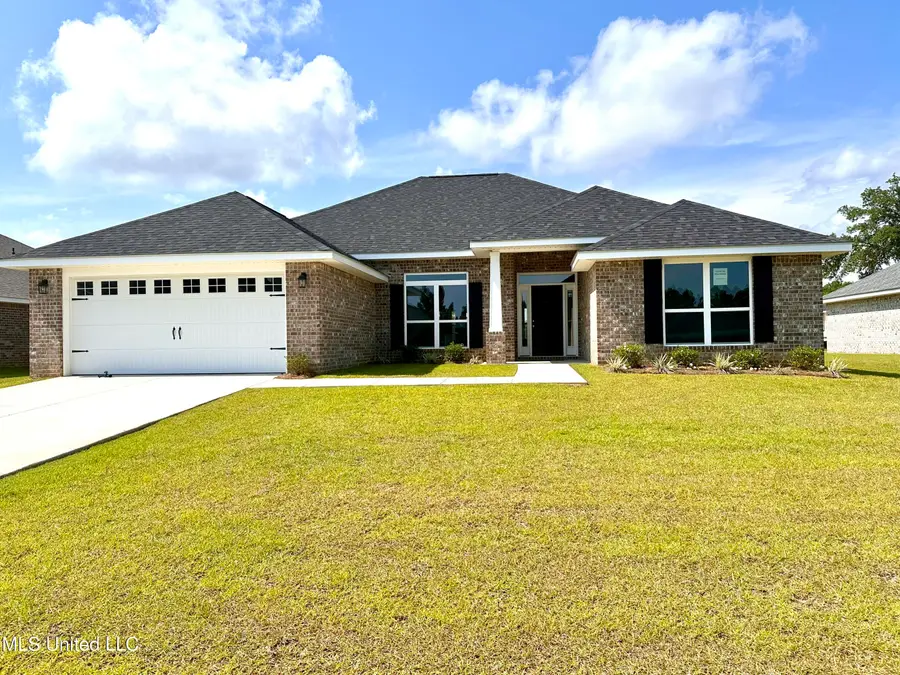
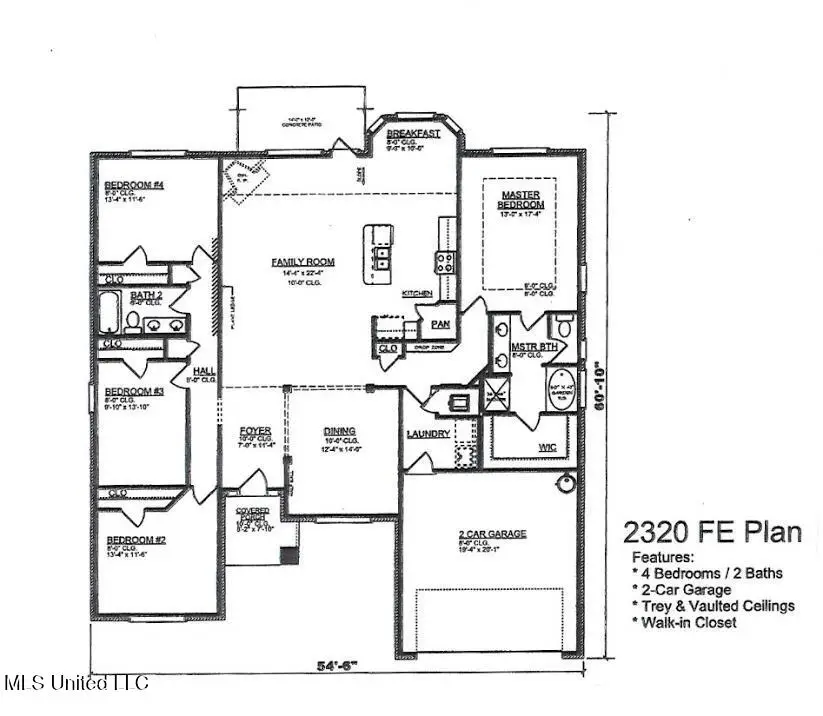
6210 Saphire Lane,Biloxi, MS 39532
$343,630
- 4 Beds
- 2 Baths
- 2,320 sq. ft.
- Single family
- Pending
Listed by:tim ridley
Office:adams homes, l.l.c.
MLS#:4077992
Source:MS_UNITED
Price summary
- Price:$343,630
- Price per sq. ft.:$148.12
About this home
If your dream home includes an open floor plan, well look no further... THIS HOME HAS IT!! From the four sided brick to the 4 bedrooms/2 baths, you'll be proud to host family and guests in your brand new spacious home! Your kitchen has an island sink with beautiful countertops that overlooks your spacious living room, stainless steel appliances and a walk-in pantry. There's a breakfast nook that overlooks your backyard. Dinner can be served in your formal dining room. The kiddo's have a bench with ''Cubbies'' to put their shoes, or backpacks in, just off the laundry room. Your guest bath has a double vanity with beautiful granite countertops. Your spacious owners suite has a trey ceiling with a ceiling fan and you master bath has a double vanity with granite countertops, a soaking tub, a walk-in shower, a water closet and a nice walk-in closet. Your beautiful home is energy efficient and smart home wired.
Contact an agent
Home facts
- Year built:2024
- Listing Id #:4077992
- Added:474 day(s) ago
- Updated:August 07, 2025 at 07:16 AM
Rooms and interior
- Bedrooms:4
- Total bathrooms:2
- Full bathrooms:2
- Living area:2,320 sq. ft.
Heating and cooling
- Cooling:Ceiling Fan(s), Central Air, ENERGY STAR Qualified Equipment, Electric
- Heating:Central, ENERGY STAR Qualified Equipment, Electric
Structure and exterior
- Year built:2024
- Building area:2,320 sq. ft.
- Lot area:0.24 Acres
Schools
- High school:D'Iberville
- Middle school:D'Iberville
- Elementary school:D'Iberville
Utilities
- Water:Public
Finances and disclosures
- Price:$343,630
- Price per sq. ft.:$148.12
New listings near 6210 Saphire Lane
- New
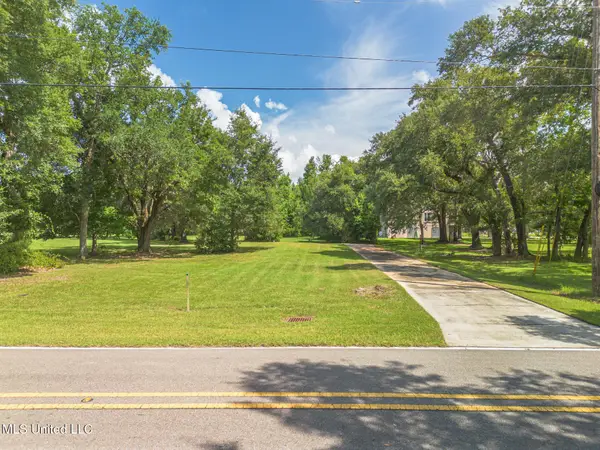 $32,000Active0.46 Acres
$32,000Active0.46 Acres10158 E Shorecrest Road, Biloxi, MS 39532
MLS# 4122492Listed by: RE/MAX RESULTS IN REAL ESTATE, INC. - New
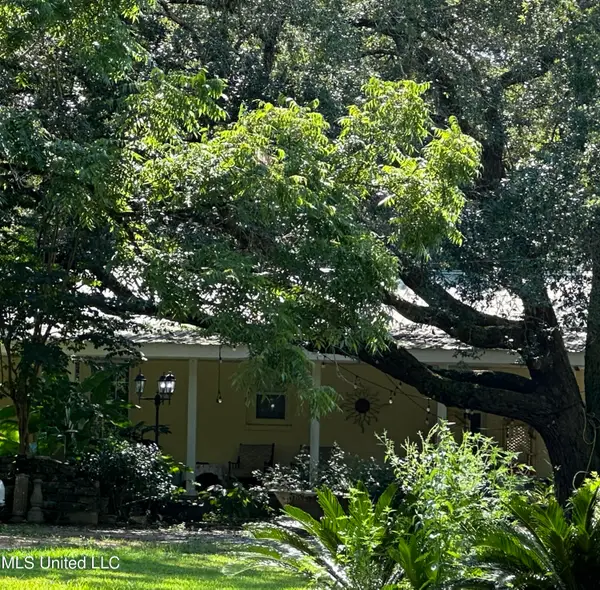 $574,000Active3 beds 2 baths2,600 sq. ft.
$574,000Active3 beds 2 baths2,600 sq. ft.15173 Lorraine Road, Biloxi, MS 39532
MLS# 4122472Listed by: BERKSHIRE HATHAWAY HOMESERVICES PREFERRED PROPERTIES - New
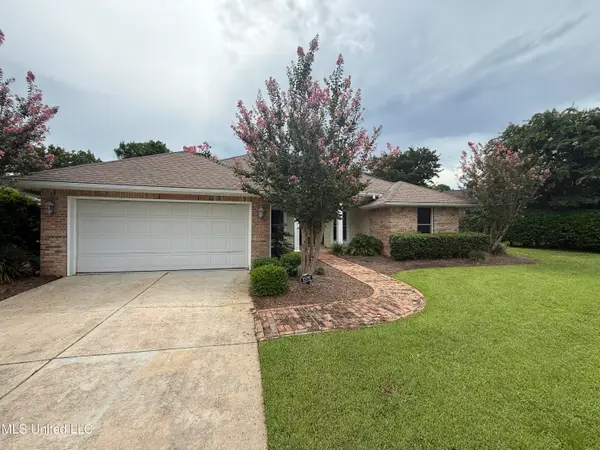 $159,000Active3 beds 2 baths1,852 sq. ft.
$159,000Active3 beds 2 baths1,852 sq. ft.2530 Brighton Circle, Biloxi, MS 39531
MLS# 4122478Listed by: 1401 REALTY GROUP - New
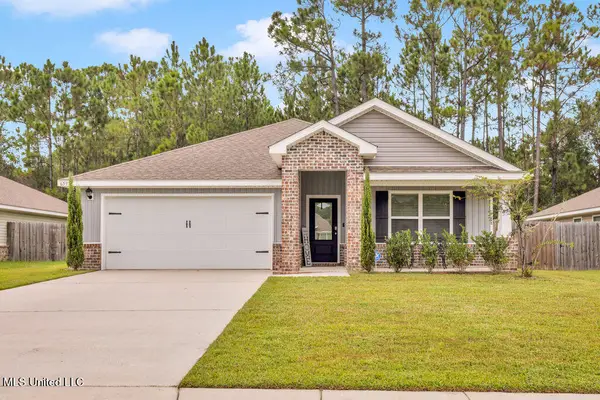 $265,000Active4 beds 2 baths1,806 sq. ft.
$265,000Active4 beds 2 baths1,806 sq. ft.6595 Eastland Circle, Biloxi, MS 39532
MLS# 4122448Listed by: KELLER WILLIAMS - New
 $155,000Active3 beds 2 baths1,783 sq. ft.
$155,000Active3 beds 2 baths1,783 sq. ft.2285 Windsor Court, Biloxi, MS 39532
MLS# 4122392Listed by: EXIT REALTY HEART PROPERTIES - New
 $395,000Active1.91 Acres
$395,000Active1.91 AcresLot 6 Seawinds Boulevard, Biloxi, MS 39532
MLS# 4122350Listed by: EXPECT REALTY - New
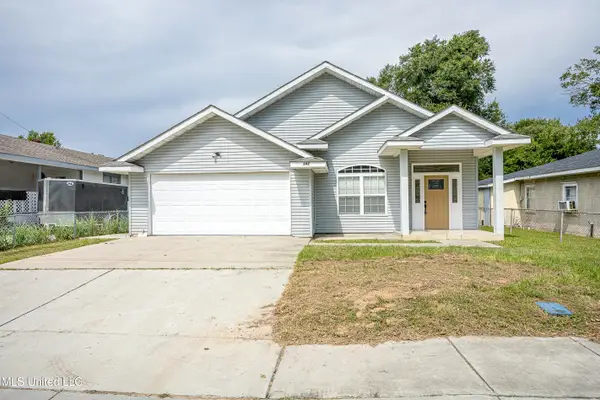 $250,000Active3 beds 2 baths2,219 sq. ft.
$250,000Active3 beds 2 baths2,219 sq. ft.345 Bowen Street, Biloxi, MS 39530
MLS# 4122286Listed by: COLDWELL BANKER SMITH HOME RLTRS-OS - New
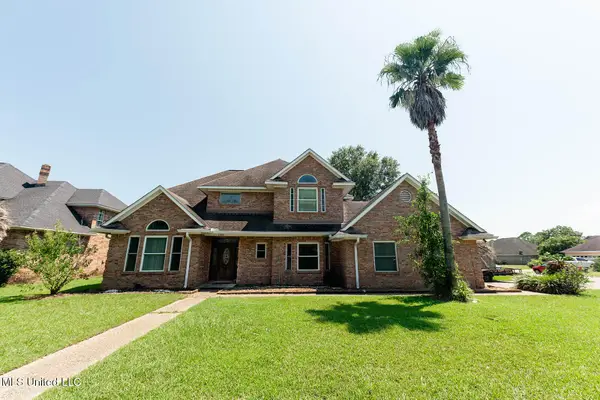 $337,000Active4 beds 2 baths2,830 sq. ft.
$337,000Active4 beds 2 baths2,830 sq. ft.14801 Rue Mornay Drive, Biloxi, MS 39532
MLS# 4122257Listed by: 1401 REALTY GROUP - New
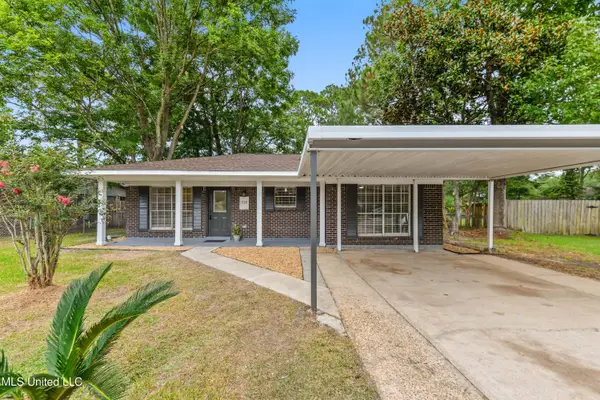 $219,000Active4 beds 2 baths1,580 sq. ft.
$219,000Active4 beds 2 baths1,580 sq. ft.7120 Bienville Drive, Biloxi, MS 39532
MLS# 4122259Listed by: WEICHERT REALTORS-GULF PROPERTIES - New
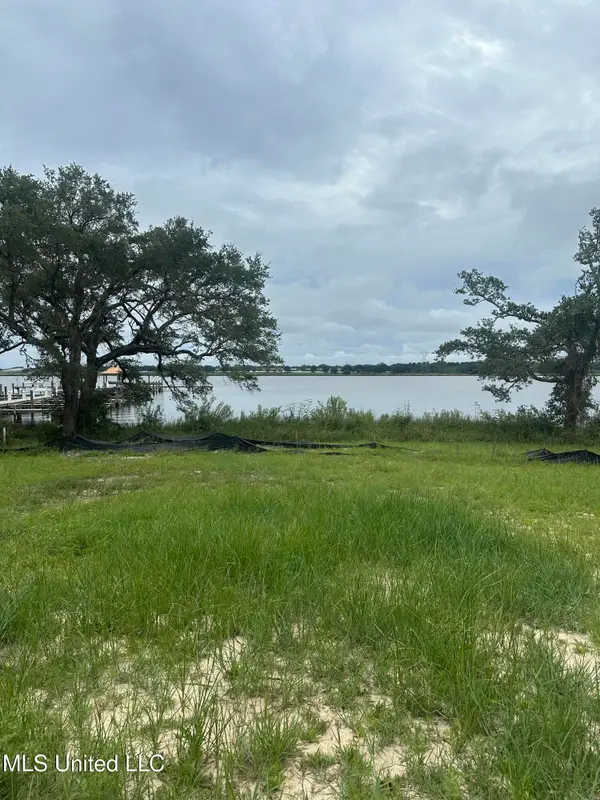 $269,000Active0.48 Acres
$269,000Active0.48 AcresSavannah Estates Boulevard, Biloxi, MS 39532
MLS# 4122241Listed by: COLDWELL BANKER ALFONSO REALTY-BIL
