6269 Roxanne Way, Biloxi, MS 39532
Local realty services provided by:Better Homes and Gardens Real Estate Expect Realty
Listed by: daniel demers
Office: sell your home services, llc.
MLS#:4129597
Source:MS_UNITED
Price summary
- Price:$375,000
- Price per sq. ft.:$132.46
About this home
Spacious All-Brick Home on Large Corner Lot This 4-bed, 2.5-bath home offers 2,831 sq ft of living space, featuring a massive living room, eat-in kitchen, formal dining room, and home office. The primary suite includes a spa-like bath with double vanities, soaking tub, and dual walk-in closets. Outside, enjoy a covered porch and fully fenced yard backing up to a green area. Community amenities include a pool and fishing dock.
Ideally located north of I-10 (no flood insurance required!), this home is zoned for Creek Bend Elementary and Middle Schools. Enjoy a quick commute to Keesler AFB, NCBC, The Promenade, and Gulf Coast beaches. Bonus: Existing VA mortgage is assumable by VA-qualified buyers only.
Contact an agent
Home facts
- Year built:2018
- Listing ID #:4129597
- Added:111 day(s) ago
- Updated:February 10, 2026 at 04:34 PM
Rooms and interior
- Bedrooms:4
- Total bathrooms:3
- Full bathrooms:2
- Half bathrooms:1
- Living area:2,831 sq. ft.
Heating and cooling
- Cooling:Ceiling Fan(s), Central Air, ENERGY STAR Qualified Equipment, Exhaust Fan, Heat Pump
- Heating:Central, Fireplace Insert, Fireplace(s), Forced Air, Hot Water
Structure and exterior
- Year built:2018
- Building area:2,831 sq. ft.
- Lot area:0.31 Acres
Schools
- High school:D'Iberville
- Middle school:Creekbend
- Elementary school:Creekbend
Utilities
- Water:Public
- Sewer:Public Sewer, Sewer Connected
Finances and disclosures
- Price:$375,000
- Price per sq. ft.:$132.46
- Tax amount:$2,682 (2025)
New listings near 6269 Roxanne Way
- New
 $316,000Active3 beds 2 baths1,540 sq. ft.
$316,000Active3 beds 2 baths1,540 sq. ft.6288 Emerald Lake Drive, Biloxi, MS 39532
MLS# 4138907Listed by: EAGENT SOLUTIONS - New
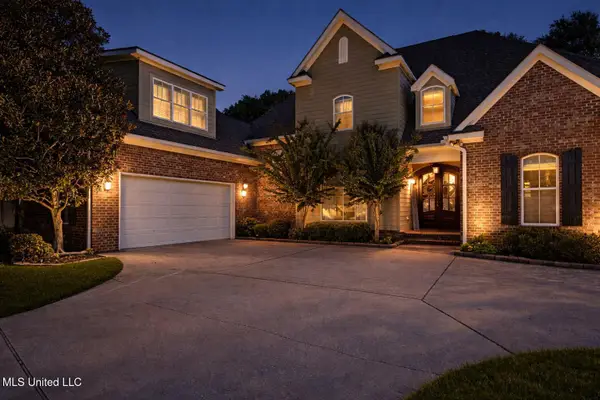 $675,000Active4 beds 5 baths4,329 sq. ft.
$675,000Active4 beds 5 baths4,329 sq. ft.2490 Castille Place, Biloxi, MS 39531
MLS# 4138911Listed by: COLDWELL BANKER ALFONSO REALTY-BIL - New
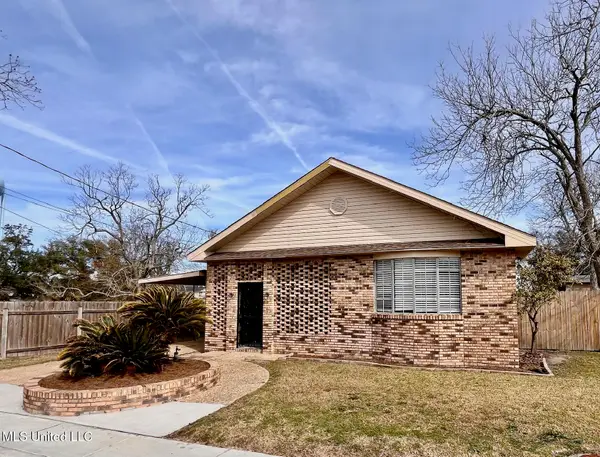 $250,000Active4 beds 2 baths2,000 sq. ft.
$250,000Active4 beds 2 baths2,000 sq. ft.172 Claiborne Street, Biloxi, MS 39530
MLS# 4138941Listed by: SOUTHERN WAY REALTY  $309,990Pending3 beds 2 baths1,659 sq. ft.
$309,990Pending3 beds 2 baths1,659 sq. ft.13635 Mayberry Court, Biloxi, MS 39532
MLS# 4138883Listed by: MERITAGE HOMES OF MISSISSIPPI, INC.- New
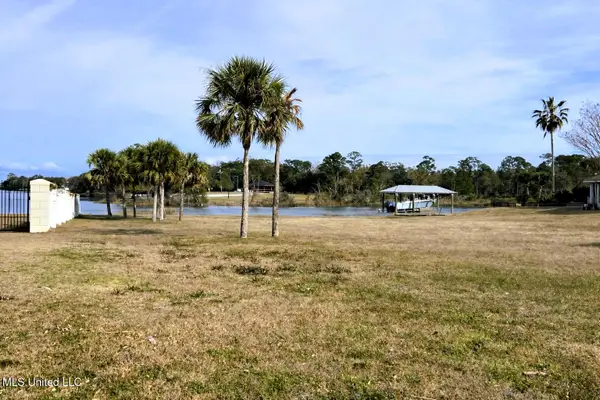 $265,000Active0.58 Acres
$265,000Active0.58 AcresBayou Laporte Drive, Biloxi, MS 39531
MLS# 4138791Listed by: OWEN & CO., LLC - New
 $293,500Active4 beds 2 baths2,054 sq. ft.
$293,500Active4 beds 2 baths2,054 sq. ft.9384 Cypress Lake Drive, Biloxi, MS 39532
MLS# 4138761Listed by: EAGENT SOLUTIONS - New
 $233,000Active3 beds 2 baths1,086 sq. ft.
$233,000Active3 beds 2 baths1,086 sq. ft.13162 Hudson Krohn Road, Biloxi, MS 39532
MLS# 4138765Listed by: WEICHERT RLTRS-GULF PROPERTIES - New
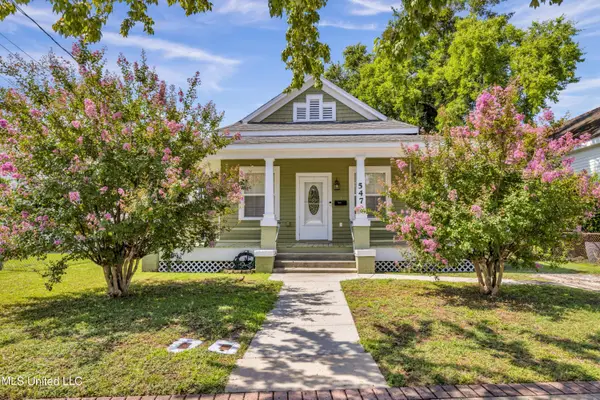 $250,000Active2 beds 2 baths1,400 sq. ft.
$250,000Active2 beds 2 baths1,400 sq. ft.547 Howard Avenue, Biloxi, MS 39530
MLS# 4138769Listed by: EXIT MAGNOLIA COAST REALTY - New
 $259,900Active3 beds 2 baths1,936 sq. ft.
$259,900Active3 beds 2 baths1,936 sq. ft.6816 Southwind Drive, Biloxi, MS 39532
MLS# 4138750Listed by: COLDWELL BANKER SMITH HOME RLTRS-OS - New
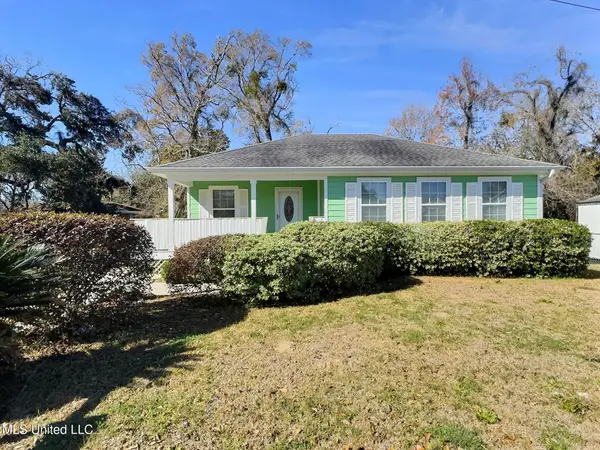 $129,000Active2 beds 1 baths991 sq. ft.
$129,000Active2 beds 1 baths991 sq. ft.617 Roy Street, Biloxi, MS 39530
MLS# 4138738Listed by: SHORELINE REALTY, LLC

