7919 Village Green Drive, Biloxi, MS 39532
Local realty services provided by:Better Homes and Gardens Real Estate Traditions
Listed by:jafet a boykin
Office:eagent nexus
MLS#:4123421
Source:MS_UNITED
Price summary
- Price:$395,000
- Price per sq. ft.:$176.42
- Monthly HOA dues:$36.67
About this home
Welcome home!!! This stunning 5 year old 3-bedroom, 2-bath home offers 2,239 sq ft of elegant living space with 10-foot ceilings and an open-concept, split floor plan. Step inside to find freshly painted interiors, laminate flooring throughout, and a formal dining room just off the foyer. The spacious living room features custom wood built-ins and a cozy electric fireplace, perfect for relaxing evenings. The gourmet kitchen boasts a breakfast bar, pendant lighting, double oven, cooktop, microwave, and dishwasher, plus granite countertops and a beautiful tile backsplash. A separate breakfast area offers even more dining space. Retreat to the luxurious owner's suite with a spa-inspired bathroom and a walk-in closet with custom shelving. Additional features include ceiling fans in every bedroom, recessed lighting in the main living areas, a bonus room above the garage, a dedicated laundry room, and abundant storage throughout. Enjoy the outdoors with a fenced backyard and plenty of space for entertaining. A double garage adds convenience to this already exceptional home. Come check it!!!
Contact an agent
Home facts
- Year built:2020
- Listing ID #:4123421
- Added:51 day(s) ago
- Updated:October 14, 2025 at 07:15 AM
Rooms and interior
- Bedrooms:3
- Total bathrooms:2
- Full bathrooms:2
- Living area:2,239 sq. ft.
Heating and cooling
- Cooling:Ceiling Fan(s), Central Air, Electric
- Heating:Electric, Heat Pump
Structure and exterior
- Year built:2020
- Building area:2,239 sq. ft.
- Lot area:0.27 Acres
Utilities
- Water:Public
- Sewer:Public Sewer, Sewer Connected
Finances and disclosures
- Price:$395,000
- Price per sq. ft.:$176.42
- Tax amount:$4,270 (2024)
New listings near 7919 Village Green Drive
- New
 $179,000Active3 beds 2 baths1,170 sq. ft.
$179,000Active3 beds 2 baths1,170 sq. ft.15520 Lyda Steen Drive, Biloxi, MS 39532
MLS# 4128593Listed by: DIRECTION REALTY, LLC - New
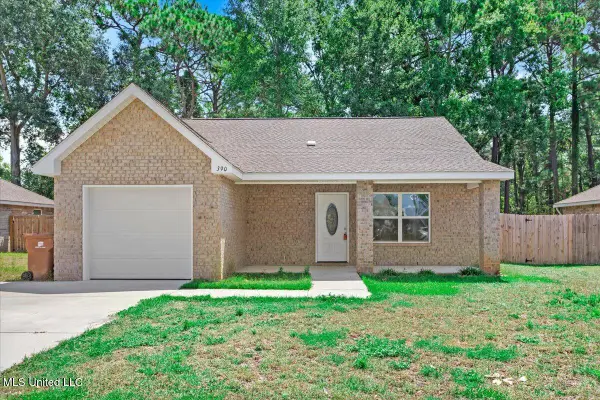 $235,000Active3 beds 2 baths1,344 sq. ft.
$235,000Active3 beds 2 baths1,344 sq. ft.390 Rosalie Maria Drive, Biloxi, MS 39531
MLS# 4128560Listed by: EXIT MAGNOLIA COAST REALTY - New
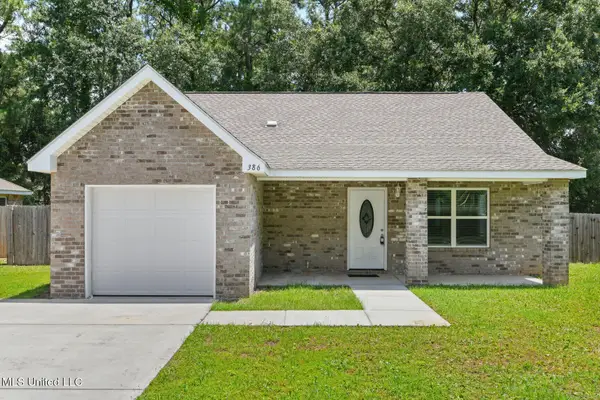 $235,000Active3 beds 2 baths1,355 sq. ft.
$235,000Active3 beds 2 baths1,355 sq. ft.386 Rosalie Maria Drive, Biloxi, MS 39531
MLS# 4128565Listed by: EXIT MAGNOLIA COAST REALTY - New
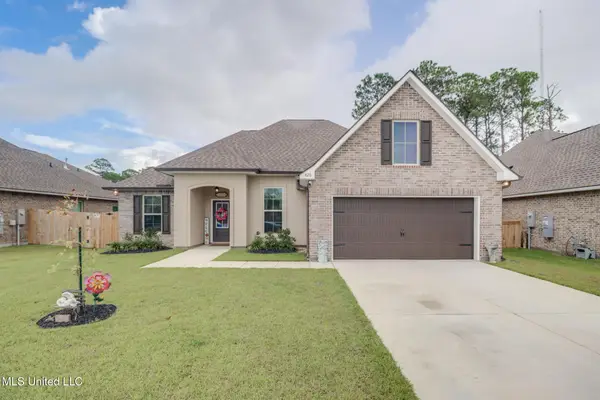 $309,900Active3 beds 2 baths1,925 sq. ft.
$309,900Active3 beds 2 baths1,925 sq. ft.820 Leeward Road, Biloxi, MS 39532
MLS# 4128550Listed by: CENTURY 21 BUSCH REALTY GROUP - New
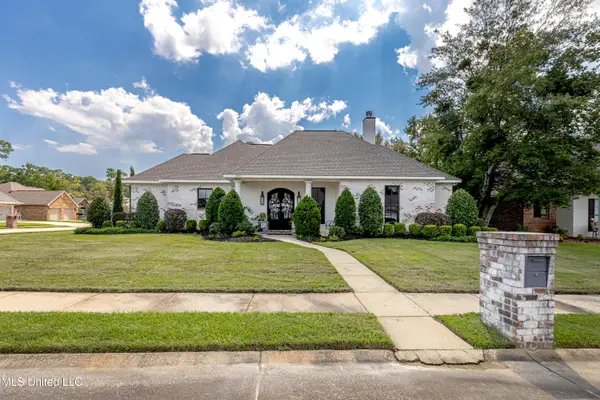 $769,900Active5 beds 5 baths4,162 sq. ft.
$769,900Active5 beds 5 baths4,162 sq. ft.2011 Ivy Court, Biloxi, MS 39532
MLS# 4128532Listed by: WEICHERT RLTRS-GULF PROPERTIES - New
 Listed by BHGRE$465,000Active3 beds 2 baths2,270 sq. ft.
Listed by BHGRE$465,000Active3 beds 2 baths2,270 sq. ft.748 Malpass Landing Drive, Biloxi, MS 39532
MLS# 4128493Listed by: EXPECT REALTY - New
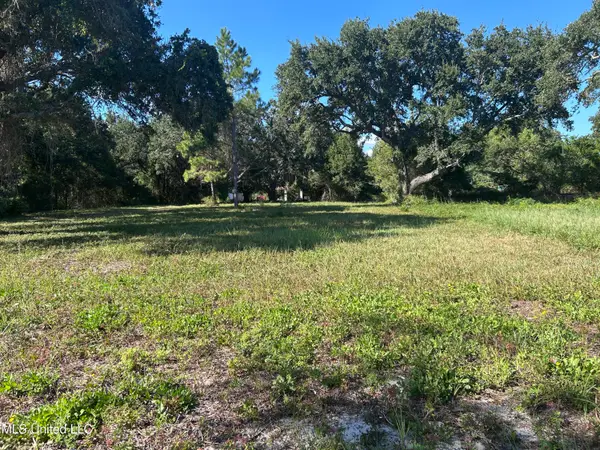 $350,000Active0.31 Acres
$350,000Active0.31 Acres508 W Beach Boulevard, Biloxi, MS 39530
MLS# 4128433Listed by: DIRECTION REALTY, LLC - New
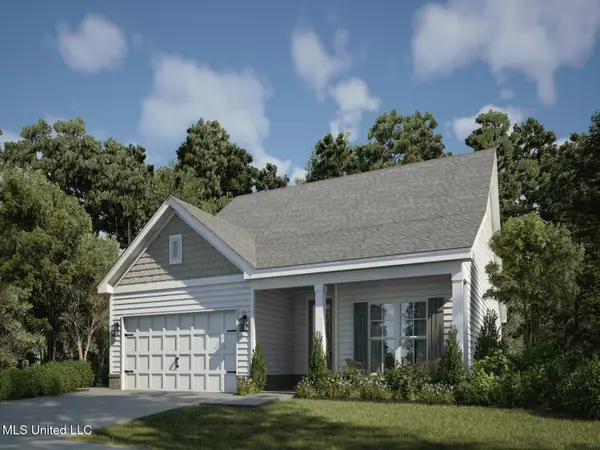 $307,990Active3 beds 2 baths1,659 sq. ft.
$307,990Active3 beds 2 baths1,659 sq. ft.13636 Mayberry Court, Biloxi, MS 39532
MLS# 4128330Listed by: MERITAGE HOMES OF MISSISSIPPI, INC. - New
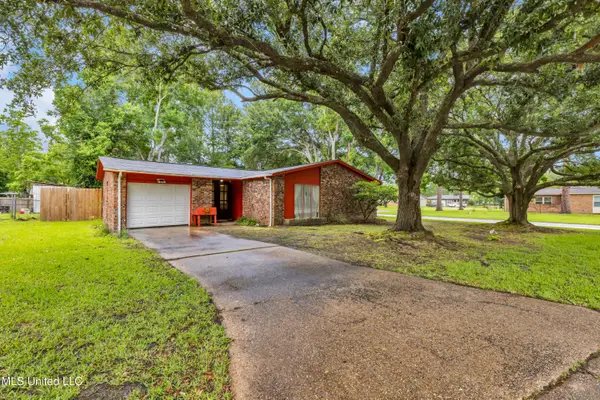 $179,900Active3 beds 2 baths1,142 sq. ft.
$179,900Active3 beds 2 baths1,142 sq. ft.15300 Lansing Drive, Biloxi, MS 39532
MLS# 4128323Listed by: CENTURY 21 BUSCH REALTY GROUP - New
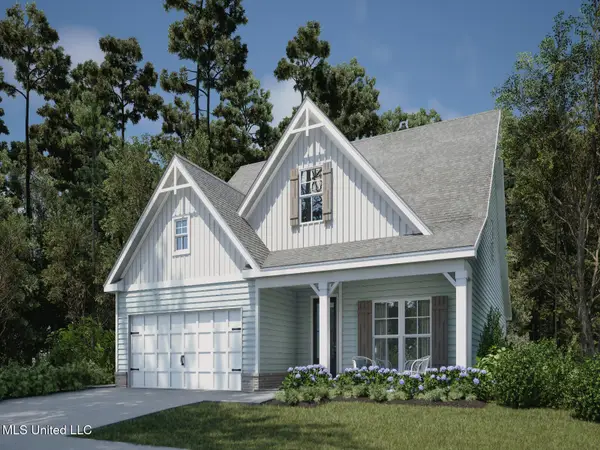 $369,990Active5 beds 3 baths2,513 sq. ft.
$369,990Active5 beds 3 baths2,513 sq. ft.7977 Buttonbush Road, Biloxi, MS 39532
MLS# 4128327Listed by: MERITAGE HOMES OF MISSISSIPPI, INC.
