9500 W Oaklawn Road, Biloxi, MS 39532
Local realty services provided by:Better Homes and Gardens Real Estate Traditions
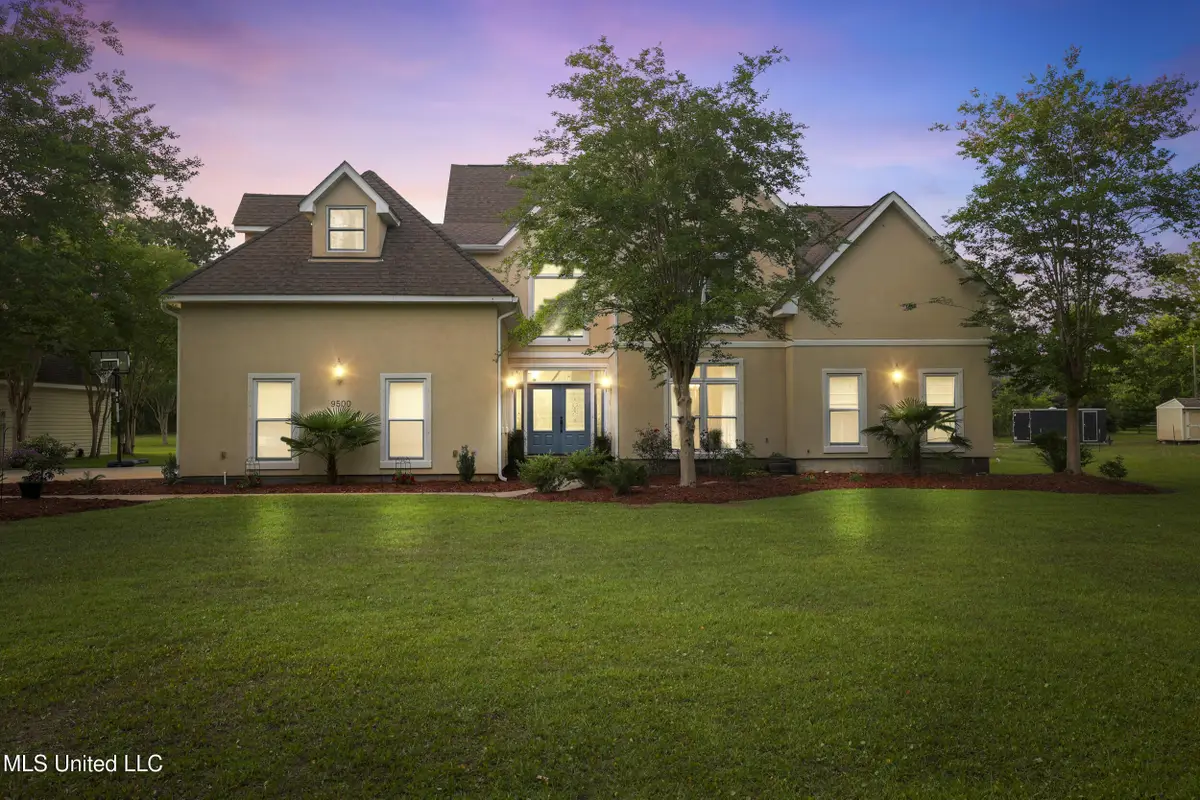
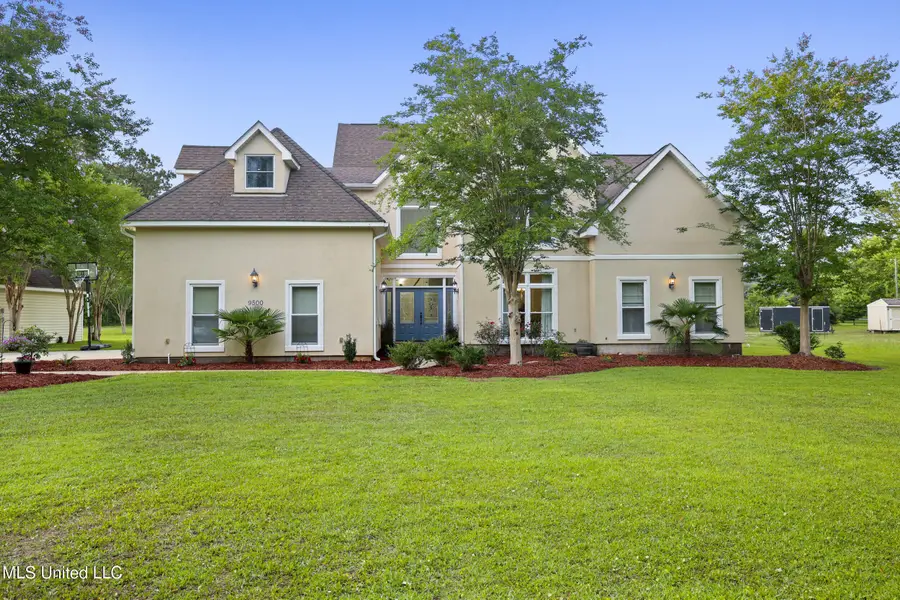
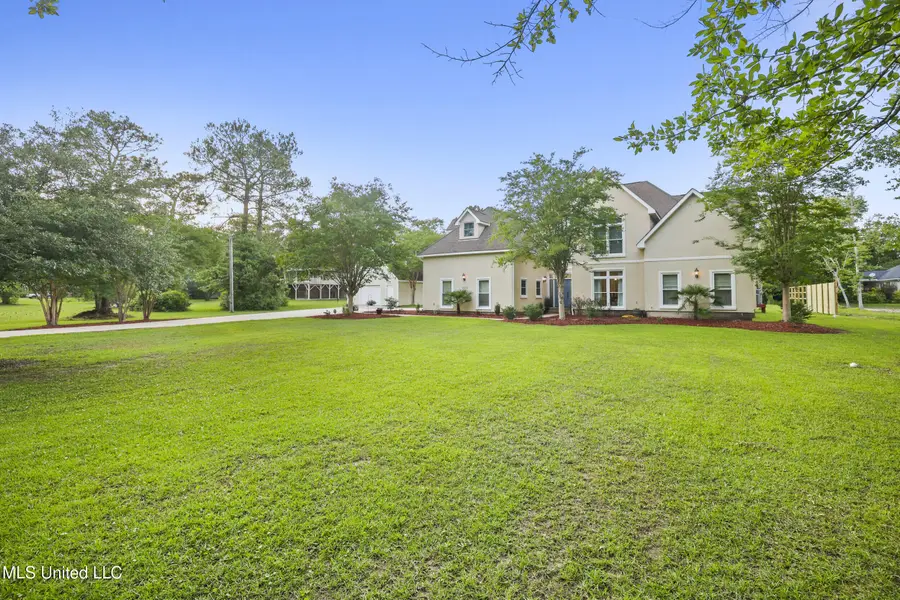
9500 W Oaklawn Road,Biloxi, MS 39532
$549,000
- 4 Beds
- 2 Baths
- 4,083 sq. ft.
- Single family
- Pending
Listed by:heather l seymour
Office:epique
MLS#:4113666
Source:MS_UNITED
Price summary
- Price:$549,000
- Price per sq. ft.:$134.46
About this home
Discover this stunning and spacious coastal residence nestled on a generous 1-acre lot in Woolmarket, featuring 4,083 sq ft of living space and over 2,176 sq ft of additional porches, garages, workshops, and storage space. From the moment you step inside, you'll be captivated by the grand foyer, highlighted by an exquisite chandelier and an elegant staircase, complemented by soaring ceilings and beautiful crown molding throughout.
Luxurious Living Spaces:
The first level offers two expansive living areas, perfect for family gatherings and entertaining guests. The primary bedroom is generously sized and boasts an enormous walk-in closet. The beautifully updated master bathroom is designed for accessibility, featuring a large walk-in shower and a convenient pet bathing station. Additionally, the exterior, interior doors, and hallways are extra-wide to accommodate easy access and smooth traffic flow throughout the home.
Chef's Kitchen & Dining:
The chef's kitchen is a culinary enthusiast's dream, equipped with a five-burner gas cooktop, double oven, LED color-changing cabinet lighting, abundant cabinet space, and a walk-in pantry. Enjoy your meals in the separate formal dining room or the eat-in breakfast area, which features large windows and natural light—offering multiple options for enjoying time with family and friends.
Upstairs Retreats & Storage:
Upstairs, you'll find three spacious bedrooms, a full bathroom, and an additional versatile room ideal as an office or bonus space. There are three walk-in attic storage areas totaling 576 sq ft, all with doors to ensure ample space for all your belongings.
Modern Upgrades & Features:
Built to last, this home features 2'' x 6'' framing and high-end truss beams for the second story. It is packed with upgrades, including a central vacuum system, a newer tankless gas water heater, gas lines, wireless home security system, and a built-in home audio system. Fresh paint throughout adds a clean, refreshed feel.
Outdoor Living & Additional Amenities:
Step outside to the newly built screened-in back patio (20' x 20'), perfect for outdoor relaxation and entertaining. The property also includes two new HVAC units, a sprinkler system with a separate water meter, metal storm shutters, a double-car garage (20' x 24'), and a detached shop (24' x 30')—prepped for an additional HVAC system—providing ample parking and storage space.
Move-In Ready & Location:
Meticulously maintained and freshly updated, this home combines luxury, comfort, and practicality in a prime Woolmarket location. Enjoy easy access to I-10, with multiple boat launches nearby accessing the bay.
Schedule your showing today and experience the unparalleled beauty and functionality this exceptional home has to offer!
Contact an agent
Home facts
- Year built:2002
- Listing Id #:4113666
- Added:85 day(s) ago
- Updated:August 07, 2025 at 07:16 AM
Rooms and interior
- Bedrooms:4
- Total bathrooms:2
- Full bathrooms:2
- Half bathrooms:1
- Living area:4,083 sq. ft.
Heating and cooling
- Cooling:Central Air, Electric, Multi Units
- Heating:Central, Natural Gas
Structure and exterior
- Year built:2002
- Building area:4,083 sq. ft.
- Lot area:0.99 Acres
Schools
- High school:D'Iberville
- Middle school:N Woolmarket Elem & Middle
- Elementary school:Woolmarket
Utilities
- Water:Public
- Sewer:Sewer Connected
Finances and disclosures
- Price:$549,000
- Price per sq. ft.:$134.46
New listings near 9500 W Oaklawn Road
- New
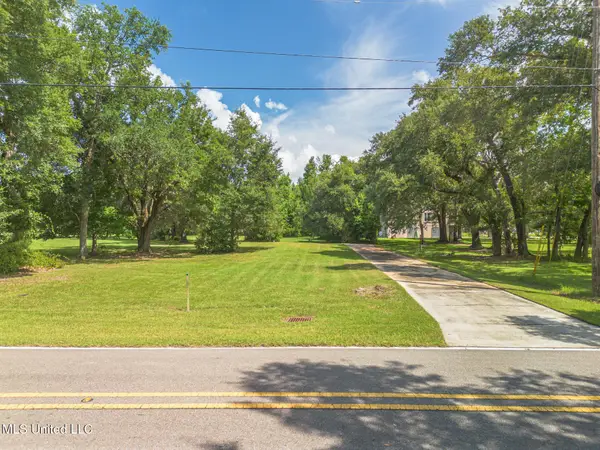 $32,000Active0.46 Acres
$32,000Active0.46 Acres10158 E Shorecrest Road, Biloxi, MS 39532
MLS# 4122492Listed by: RE/MAX RESULTS IN REAL ESTATE, INC. - New
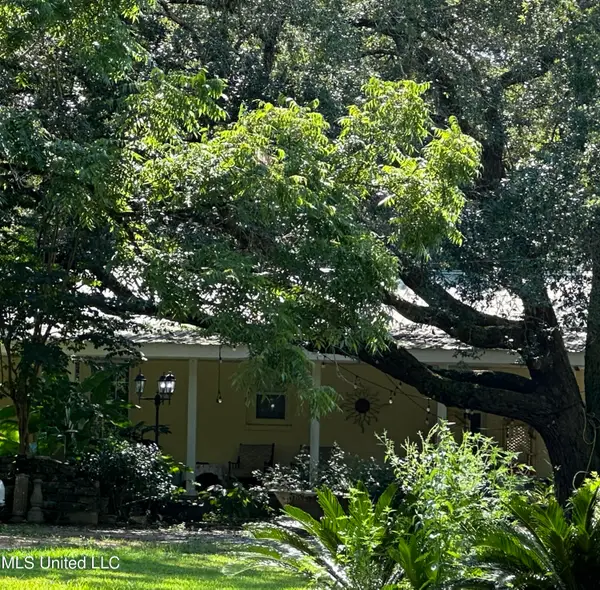 $574,000Active3 beds 2 baths2,600 sq. ft.
$574,000Active3 beds 2 baths2,600 sq. ft.15173 Lorraine Road, Biloxi, MS 39532
MLS# 4122472Listed by: BERKSHIRE HATHAWAY HOMESERVICES PREFERRED PROPERTIES - New
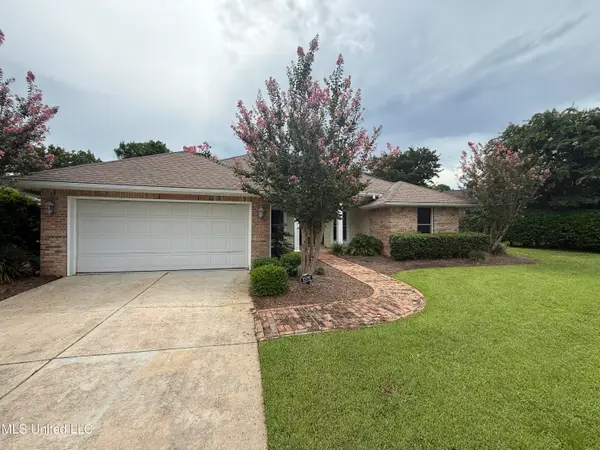 $159,000Active3 beds 2 baths1,852 sq. ft.
$159,000Active3 beds 2 baths1,852 sq. ft.2530 Brighton Circle, Biloxi, MS 39531
MLS# 4122478Listed by: 1401 REALTY GROUP - New
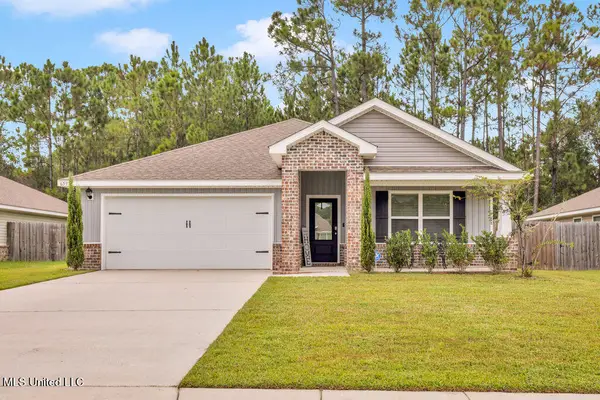 $265,000Active4 beds 2 baths1,806 sq. ft.
$265,000Active4 beds 2 baths1,806 sq. ft.6595 Eastland Circle, Biloxi, MS 39532
MLS# 4122448Listed by: KELLER WILLIAMS - New
 $155,000Active3 beds 2 baths1,783 sq. ft.
$155,000Active3 beds 2 baths1,783 sq. ft.2285 Windsor Court, Biloxi, MS 39532
MLS# 4122392Listed by: EXIT REALTY HEART PROPERTIES - New
 $395,000Active1.91 Acres
$395,000Active1.91 AcresLot 6 Seawinds Boulevard, Biloxi, MS 39532
MLS# 4122350Listed by: EXPECT REALTY - New
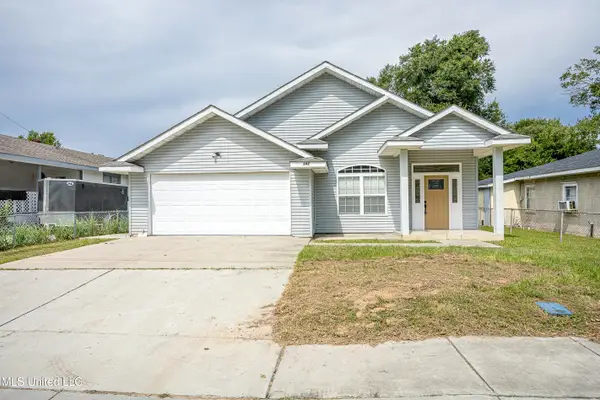 $250,000Active3 beds 2 baths2,219 sq. ft.
$250,000Active3 beds 2 baths2,219 sq. ft.345 Bowen Street, Biloxi, MS 39530
MLS# 4122286Listed by: COLDWELL BANKER SMITH HOME RLTRS-OS - New
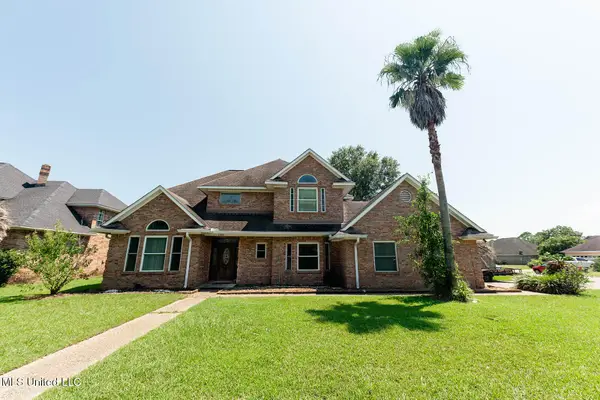 $337,000Active4 beds 2 baths2,830 sq. ft.
$337,000Active4 beds 2 baths2,830 sq. ft.14801 Rue Mornay Drive, Biloxi, MS 39532
MLS# 4122257Listed by: 1401 REALTY GROUP - New
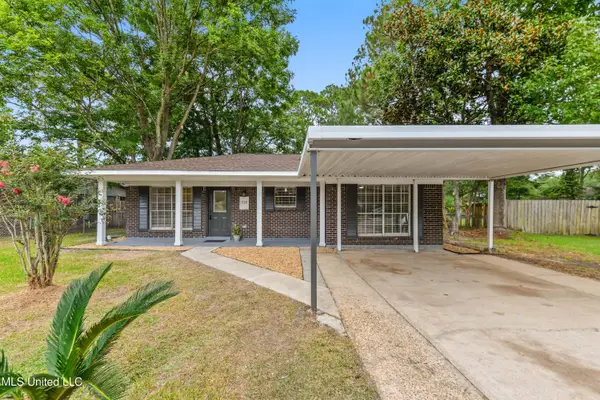 $219,000Active4 beds 2 baths1,580 sq. ft.
$219,000Active4 beds 2 baths1,580 sq. ft.7120 Bienville Drive, Biloxi, MS 39532
MLS# 4122259Listed by: WEICHERT REALTORS-GULF PROPERTIES - New
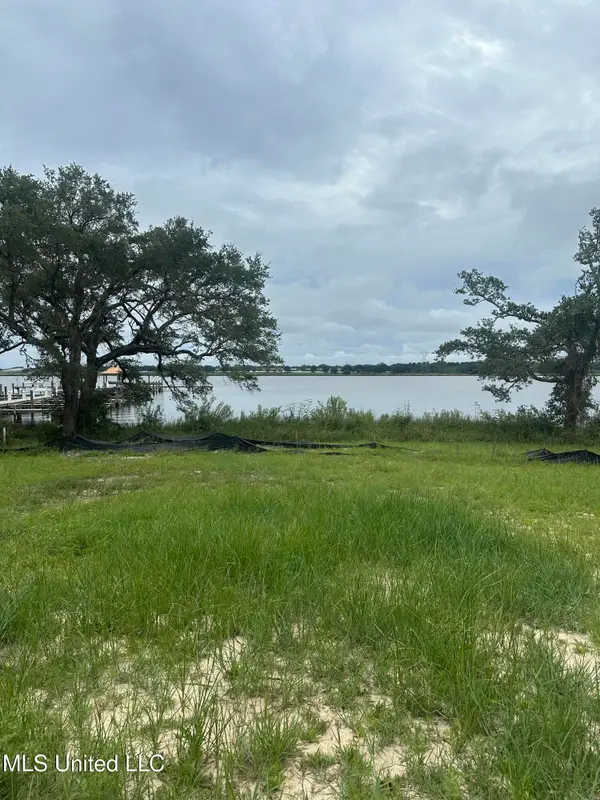 $269,000Active0.48 Acres
$269,000Active0.48 AcresSavannah Estates Boulevard, Biloxi, MS 39532
MLS# 4122241Listed by: COLDWELL BANKER ALFONSO REALTY-BIL
