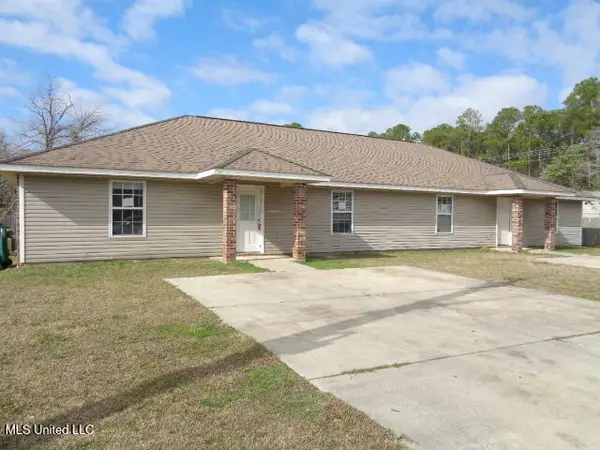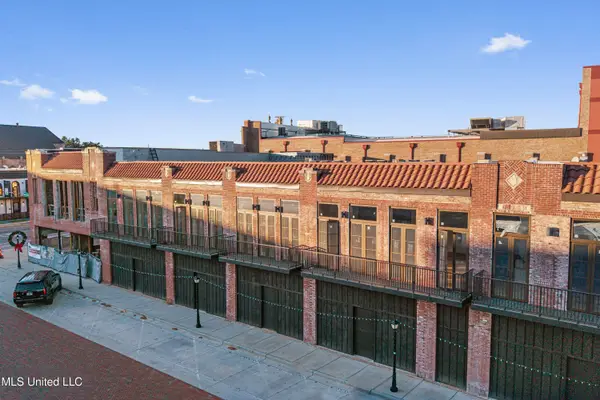9506 Mossy Road, Biloxi, MS 39532
Local realty services provided by:Better Homes and Gardens Real Estate Expect Realty
Listed by: susan siemiontkowski
Office: d r horton
MLS#:4132546
Source:MS_UNITED
Price summary
- Price:$300,900
- Price per sq. ft.:$176.38
- Monthly HOA dues:$65
About this home
Step into the Emily, one of the new homes featured at the Mallard Creek community in Biloxi, Mississippi. The Emily floorplan offers 3-bedrooms and 2-bathrooms in over 1,600 square feet of space.
Entering the home from the front porch, you are greeted by a dining room that is perfect for those family meals. As you move inside, the kitchen has shaker style cabinetry and stainless-steel appliances and opens right up to the living room area that offers access to a corner porch off the back of the home.
The opposite side of the home offers two bedrooms that both share access to a full bathroom, as well as a laundry room that has access to the two-car garage.
The primary bedroom sits to the back corner of the home with an ensuite. The ensuite has a dual sink vanity with quartz countertop, tiled shower, separate garden tub, separate water closet and large walk-in closet.
Like all homes in Mallard Creek, the Emily includes a Home is Connected smart home technology package which allows you to control your home with your smart device while near or away. Pictures may be of a similar home and not necessarily of the subject property. Pictures are representational only.
Contact an agent
Home facts
- Year built:2025
- Listing ID #:4132546
- Added:42 day(s) ago
- Updated:January 07, 2026 at 04:09 PM
Rooms and interior
- Bedrooms:3
- Total bathrooms:2
- Full bathrooms:2
- Living area:1,706 sq. ft.
Heating and cooling
- Cooling:Ceiling Fan(s), Central Air, Electric
- Heating:Electric, Heat Pump
Structure and exterior
- Year built:2025
- Building area:1,706 sq. ft.
- Lot area:0.19 Acres
Schools
- High school:D'Iberville
- Middle school:North Woolmarket Middle School
- Elementary school:North Woolmarket
Utilities
- Water:Public
- Sewer:Public Sewer
Finances and disclosures
- Price:$300,900
- Price per sq. ft.:$176.38
- Tax amount:$300 (2024)
New listings near 9506 Mossy Road
- New
 $202,500Active6 beds 4 baths2,704 sq. ft.
$202,500Active6 beds 4 baths2,704 sq. ft.8205 Santa Fe Avenue, Biloxi, MS 39532
MLS# 4135295Listed by: RE/MAX REAL ESTATE PARTNERS - New
 $385,990Active3 beds 2 baths2,049 sq. ft.
$385,990Active3 beds 2 baths2,049 sq. ft.13643 Mayberry Court, Biloxi, MS 39532
MLS# 4135287Listed by: MERITAGE HOMES OF MISSISSIPPI, INC. - New
 $411,600Active1 beds 1 baths686 sq. ft.
$411,600Active1 beds 1 baths686 sq. ft.824 Howard Avenue, Biloxi, MS 39530
MLS# 4135238Listed by: THE O'KEEFE REAL ESTATE GROUP - New
 $518,400Active1 beds 1 baths864 sq. ft.
$518,400Active1 beds 1 baths864 sq. ft.824 Howard Avenue, Biloxi, MS 39530
MLS# 4135240Listed by: THE O'KEEFE REAL ESTATE GROUP - New
 $444,000Active1 beds 1 baths740 sq. ft.
$444,000Active1 beds 1 baths740 sq. ft.824 Howard Avenue, Biloxi, MS 39530
MLS# 4135241Listed by: THE O'KEEFE REAL ESTATE GROUP - New
 $492,600Active1 beds 1 baths821 sq. ft.
$492,600Active1 beds 1 baths821 sq. ft.824 Howard Avenue, Biloxi, MS 39530
MLS# 4135242Listed by: THE O'KEEFE REAL ESTATE GROUP - New
 $444,000Active1 beds 1 baths740 sq. ft.
$444,000Active1 beds 1 baths740 sq. ft.824 Howard Avenue, Biloxi, MS 39530
MLS# 4135244Listed by: THE O'KEEFE REAL ESTATE GROUP - New
 $645,600Active2 beds 2 baths1,076 sq. ft.
$645,600Active2 beds 2 baths1,076 sq. ft.824 Howard Avenue, Biloxi, MS 39530
MLS# 4135246Listed by: THE O'KEEFE REAL ESTATE GROUP - New
 $493,200Active1 beds 1 baths822 sq. ft.
$493,200Active1 beds 1 baths822 sq. ft.824 Howard Avenue, Biloxi, MS 39530
MLS# 4135248Listed by: THE O'KEEFE REAL ESTATE GROUP - New
 $397,200Active1 beds 1 baths662 sq. ft.
$397,200Active1 beds 1 baths662 sq. ft.824 Howard Avenue, Biloxi, MS 39530
MLS# 4135249Listed by: THE O'KEEFE REAL ESTATE GROUP
