9599 Reserve Boulevard, Biloxi, MS 39532
Local realty services provided by:Better Homes and Gardens Real Estate Traditions

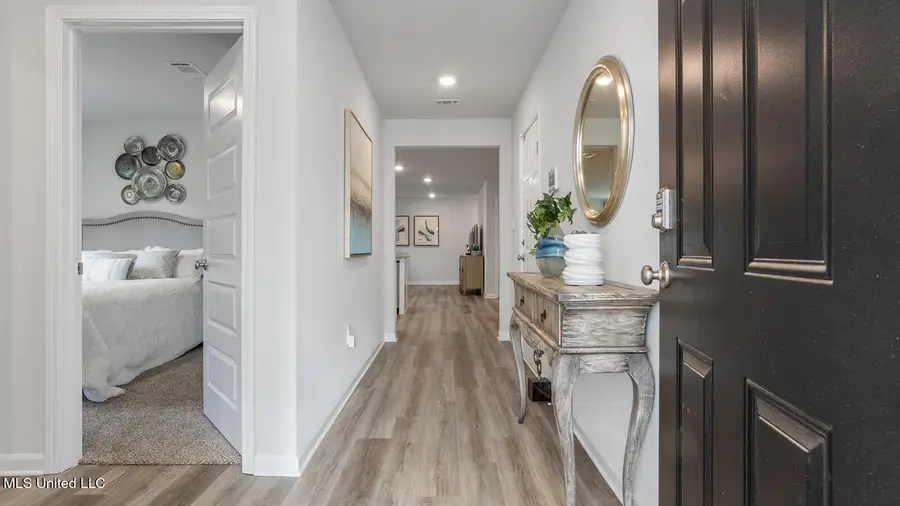
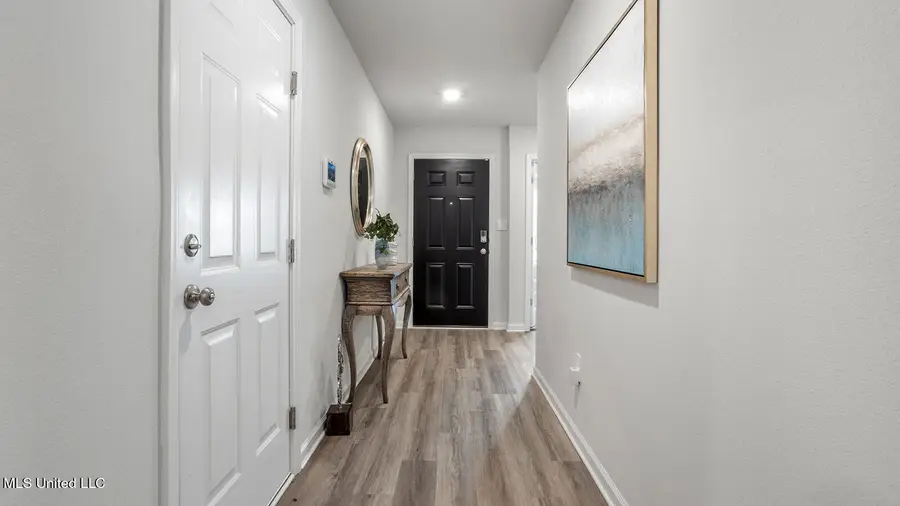
9599 Reserve Boulevard,Biloxi, MS 39532
$318,900
- 5 Beds
- 3 Baths
- 2,100 sq. ft.
- Single family
- Pending
Listed by:bryanna boggs
Office:d r horton
MLS#:4115844
Source:MS_UNITED
Price summary
- Price:$318,900
- Price per sq. ft.:$151.86
About this home
Welcome to 9599 Reserve Boulevard at The Reserve at Carr Bridge in Biloxi, Mississippi, where thoughtful design, smart features, and effortless style come together. The Lakeside is a beautifully laid-out single-story home offering 5 bedrooms, 3 bathrooms, and over 2,100 square feet of inviting space with a 2-car garage. From the moment you walk in, you'll feel the warmth of a home built for both function and fun. Enjoy two bedrooms and a full bath tucked off the foyer. The open kitchen with its oversized island, walk-in pantry, and stainless-steel appliances is ideal for casual brunches, cozy dinners, or hosting game nights. The living and dining areas flow onto a covered back porch, creating a seamless indoor-outdoor lifestyle. Tucked away for privacy, the primary suite is your personal retreat, featuring natural light, a spa-like bath with double vanity, quartz countertops, soaking tub, walk-in shower, and a large closet. With Home Is Connected® smart technology, you're in control whether you're home or away. From adjusting your thermostat to securing your entry, your smart device keeps you connected and secure. Whether you're streaming your favorite shows in the living room, sipping coffee on the porch, or exploring nearby beaches, this home supports the lifestyle you've been dreaming of. Final opportunities remain in this vibrant community near shopping, dining, entertainment, and Keesler AFB. Pictures may be of a similar home and not necessarily of the subject property. Pictures are representational only.
Contact an agent
Home facts
- Year built:2025
- Listing Id #:4115844
- Added:65 day(s) ago
- Updated:August 07, 2025 at 07:16 AM
Rooms and interior
- Bedrooms:5
- Total bathrooms:3
- Full bathrooms:3
- Living area:2,100 sq. ft.
Heating and cooling
- Cooling:Central Air
- Heating:Electric, Heat Pump
Structure and exterior
- Year built:2025
- Building area:2,100 sq. ft.
- Lot area:0.3 Acres
Schools
- High school:D'Iberville
- Middle school:North Woolmarket Middle School
- Elementary school:North Woolmarket
Utilities
- Water:Public
- Sewer:Sewer Connected
Finances and disclosures
- Price:$318,900
- Price per sq. ft.:$151.86
New listings near 9599 Reserve Boulevard
- New
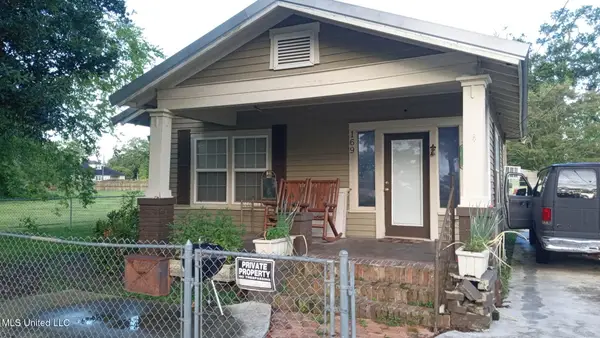 $105,000Active2 beds 1 baths848 sq. ft.
$105,000Active2 beds 1 baths848 sq. ft.169 Dorries Street, Biloxi, MS 39530
MLS# 4122522Listed by: COMPASS - New
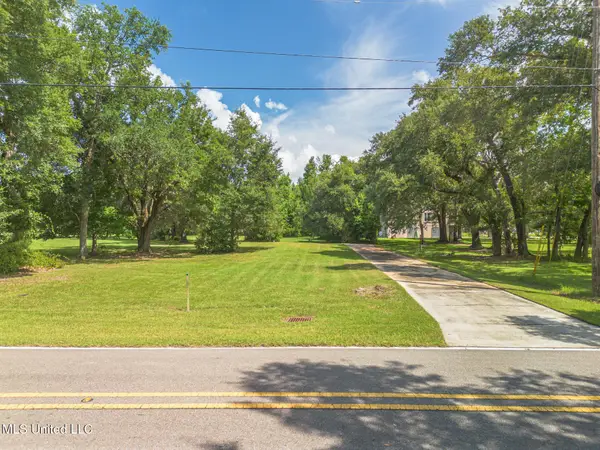 $32,000Active0.46 Acres
$32,000Active0.46 Acres10158 E Shorecrest Road, Biloxi, MS 39532
MLS# 4122492Listed by: RE/MAX RESULTS IN REAL ESTATE, INC. - New
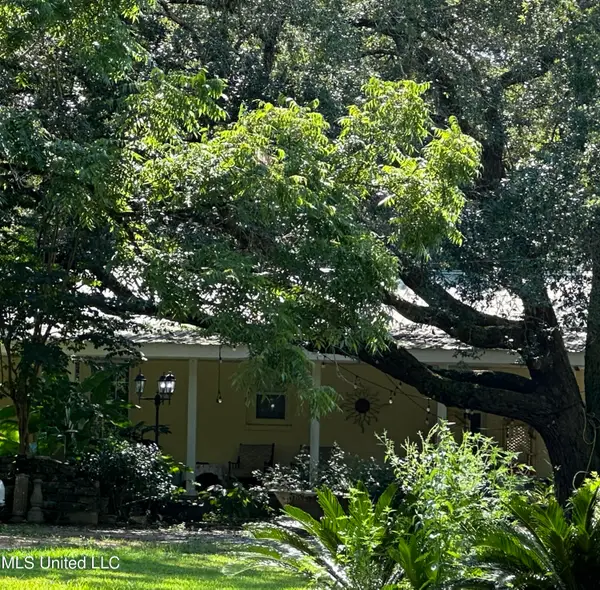 $574,000Active3 beds 2 baths2,600 sq. ft.
$574,000Active3 beds 2 baths2,600 sq. ft.15173 Lorraine Road, Biloxi, MS 39532
MLS# 4122472Listed by: BERKSHIRE HATHAWAY HOMESERVICES PREFERRED PROPERTIES - New
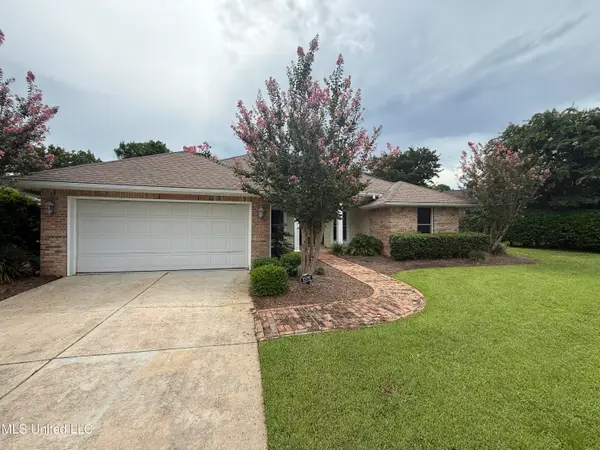 $159,000Active3 beds 2 baths1,852 sq. ft.
$159,000Active3 beds 2 baths1,852 sq. ft.2530 Brighton Circle, Biloxi, MS 39531
MLS# 4122478Listed by: 1401 REALTY GROUP - New
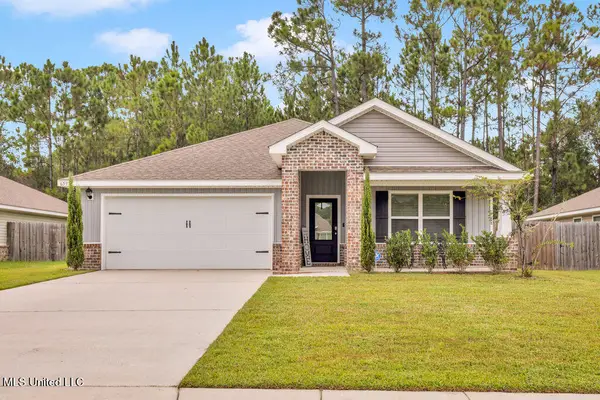 $265,000Active4 beds 2 baths1,806 sq. ft.
$265,000Active4 beds 2 baths1,806 sq. ft.6595 Eastland Circle, Biloxi, MS 39532
MLS# 4122448Listed by: KELLER WILLIAMS - New
 $155,000Active3 beds 2 baths1,783 sq. ft.
$155,000Active3 beds 2 baths1,783 sq. ft.2285 Windsor Court, Biloxi, MS 39532
MLS# 4122392Listed by: EXIT REALTY HEART PROPERTIES - New
 $395,000Active1.91 Acres
$395,000Active1.91 AcresLot 6 Seawinds Boulevard, Biloxi, MS 39532
MLS# 4122350Listed by: EXPECT REALTY - New
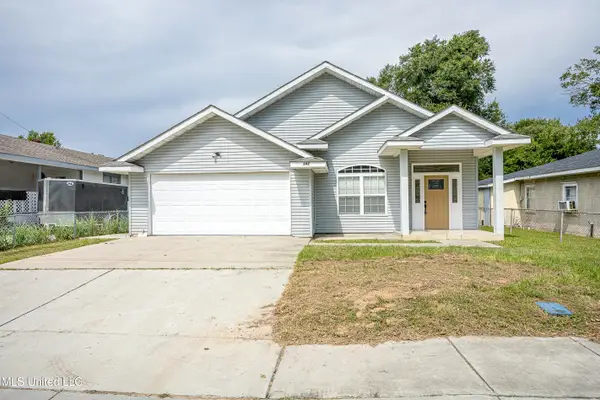 $250,000Active3 beds 2 baths2,219 sq. ft.
$250,000Active3 beds 2 baths2,219 sq. ft.345 Bowen Street, Biloxi, MS 39530
MLS# 4122286Listed by: COLDWELL BANKER SMITH HOME RLTRS-OS - New
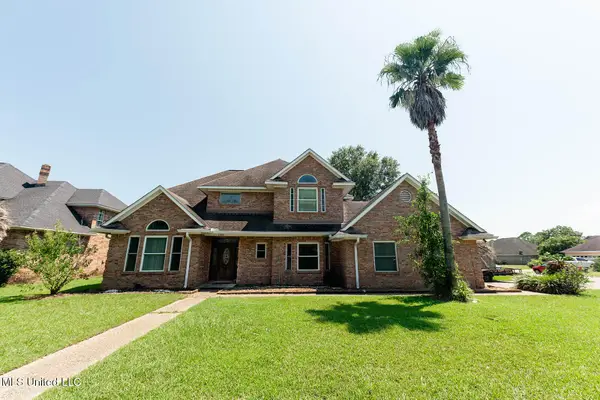 $337,000Active4 beds 2 baths2,830 sq. ft.
$337,000Active4 beds 2 baths2,830 sq. ft.14801 Rue Mornay Drive, Biloxi, MS 39532
MLS# 4122257Listed by: 1401 REALTY GROUP - New
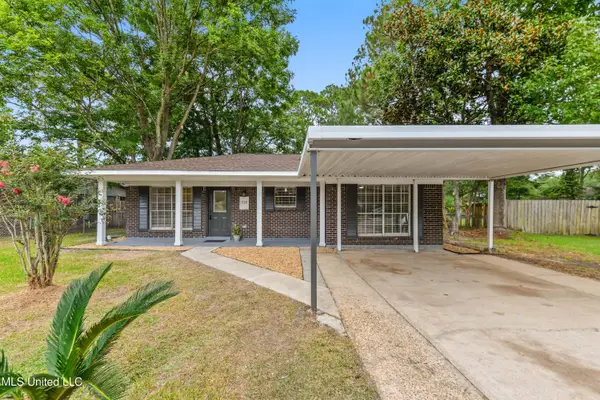 $219,000Active4 beds 2 baths1,580 sq. ft.
$219,000Active4 beds 2 baths1,580 sq. ft.7120 Bienville Drive, Biloxi, MS 39532
MLS# 4122259Listed by: WEICHERT REALTORS-GULF PROPERTIES
