9623 Reserve Boulevard, Biloxi, MS 39532
Local realty services provided by:Better Homes and Gardens Real Estate Traditions
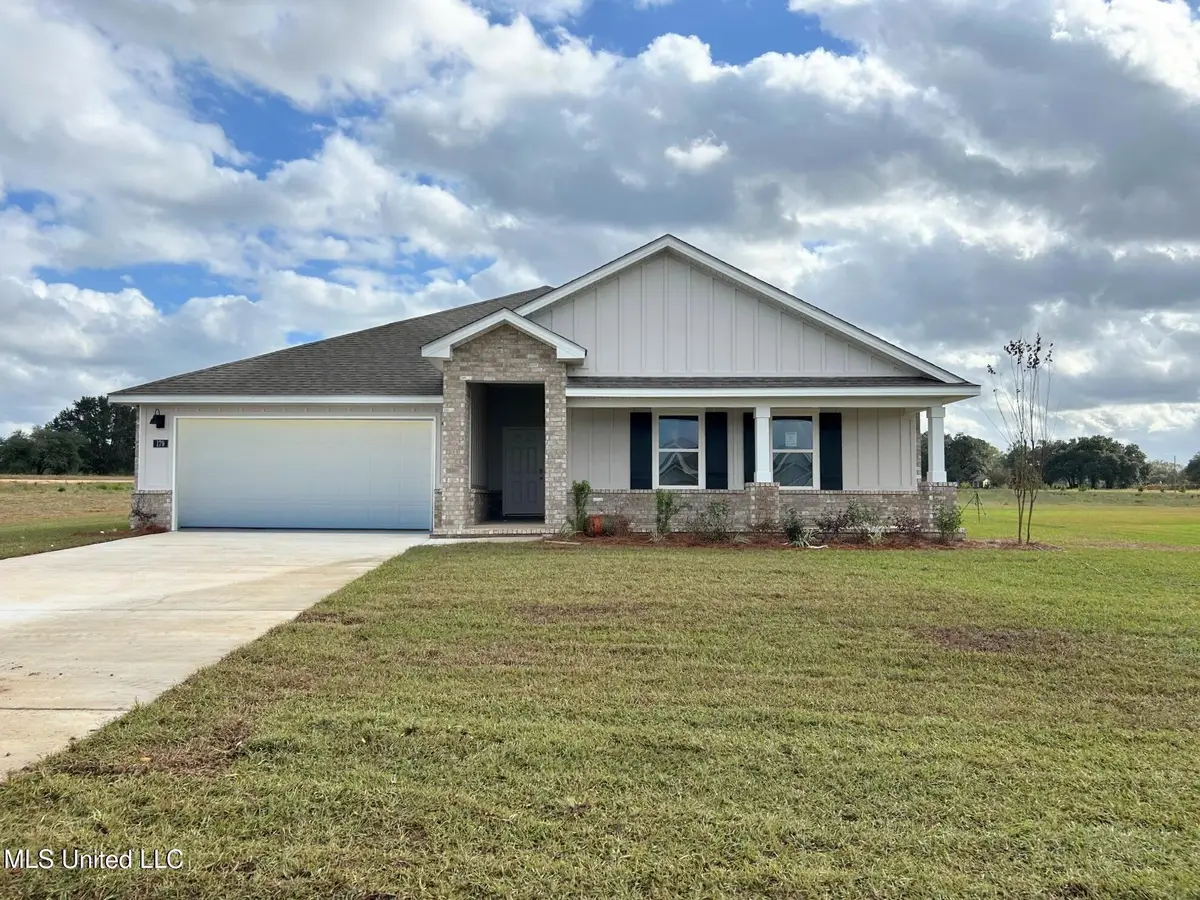
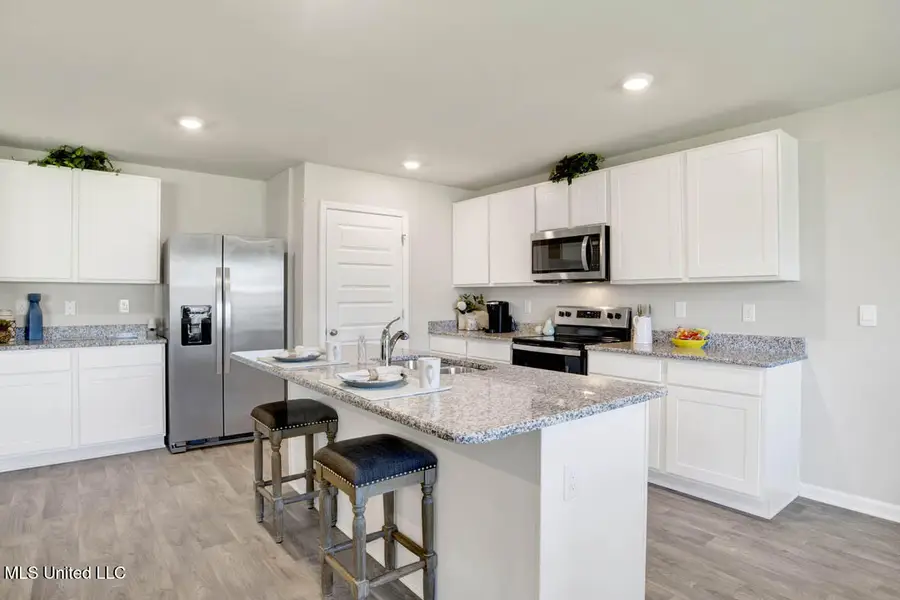
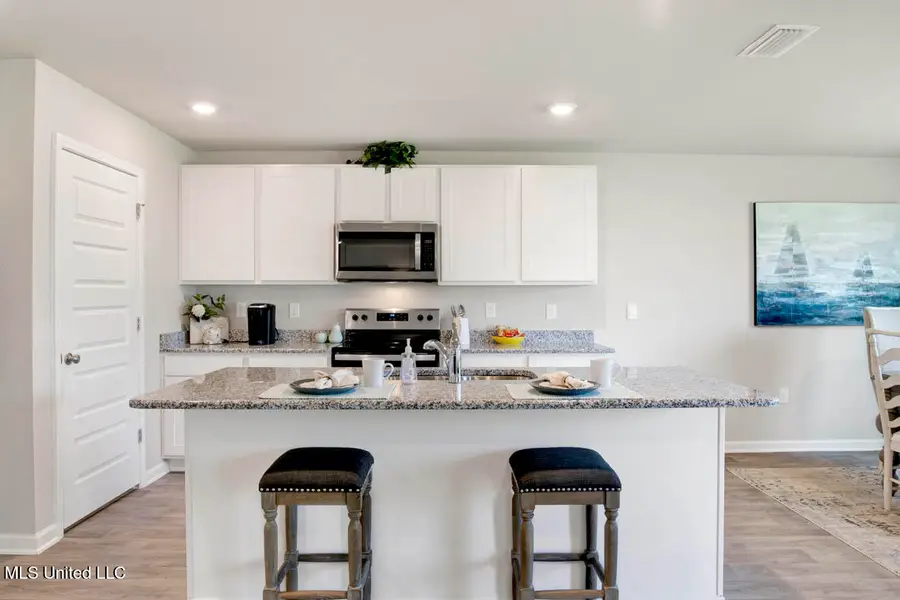
9623 Reserve Boulevard,Biloxi, MS 39532
$328,900
- 4 Beds
- 2 Baths
- 2,289 sq. ft.
- Single family
- Pending
Listed by:richard a daniels
Office:d r horton
MLS#:4115005
Source:MS_UNITED
Price summary
- Price:$328,900
- Price per sq. ft.:$143.69
About this home
The Denton is a best-selling floorplan featuring 4-bedrooms, 2-bathrooms in over 2,200 square feet of living space with a 2-car garage.
As you enter the home through the front foyer, you walk past garage access, a short hallway with three bedrooms. These bedrooms have access to a full bathroom with double sink vanity and shower/tub combination. The laundry room is also positioned down this hallway.
The kitchen overlooks the living area, dining room, and covered porch. Entertaining is a breeze, as this popular single-family home features a spacious granite kitchen island, dining area and a spacious pantry for extra storage.
The primary bedroom has an ensuite bathroom with a double vanity, separate shower and garden tub with a spacious walk-in closet providing ample space for storage.
The Denton includes a Home is Connected smart home technology package which allows you to control your home with your smart device while near or away. This home is also being built to Gold FORTIFIED HomeTM certification so see your Sales Representative for details. Pictures may be of a similar home and not necessarily of the subject property. Pictures are representational only.
Contact an agent
Home facts
- Year built:2025
- Listing Id #:4115005
- Added:74 day(s) ago
- Updated:August 07, 2025 at 07:16 AM
Rooms and interior
- Bedrooms:4
- Total bathrooms:2
- Full bathrooms:2
- Living area:2,289 sq. ft.
Heating and cooling
- Cooling:Central Air
- Heating:Central
Structure and exterior
- Year built:2025
- Building area:2,289 sq. ft.
- Lot area:0.38 Acres
Schools
- High school:D'Iberville
- Elementary school:North Woolmarket
Utilities
- Water:Public
- Sewer:Sewer Connected
Finances and disclosures
- Price:$328,900
- Price per sq. ft.:$143.69
New listings near 9623 Reserve Boulevard
- New
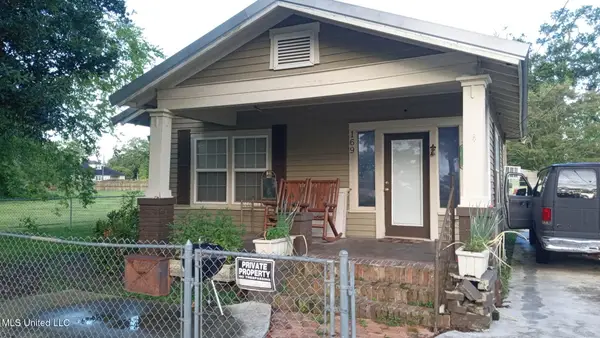 $105,000Active2 beds 1 baths848 sq. ft.
$105,000Active2 beds 1 baths848 sq. ft.169 Dorries Street, Biloxi, MS 39530
MLS# 4122522Listed by: COMPASS - New
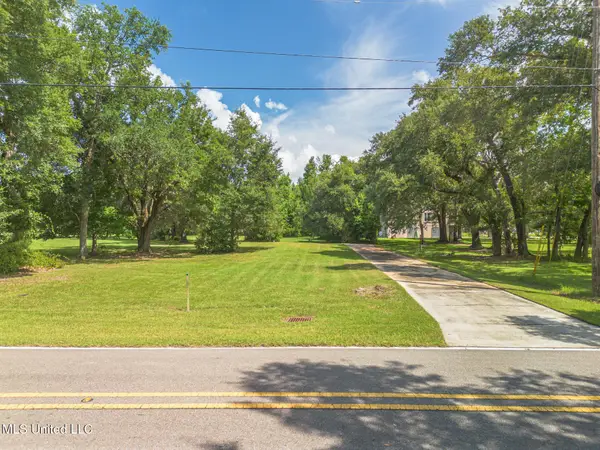 $32,000Active0.46 Acres
$32,000Active0.46 Acres10158 E Shorecrest Road, Biloxi, MS 39532
MLS# 4122492Listed by: RE/MAX RESULTS IN REAL ESTATE, INC. - New
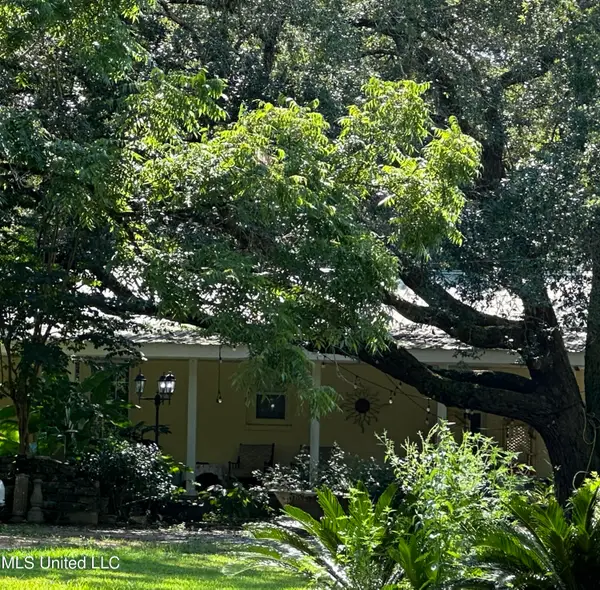 $574,000Active3 beds 2 baths2,600 sq. ft.
$574,000Active3 beds 2 baths2,600 sq. ft.15173 Lorraine Road, Biloxi, MS 39532
MLS# 4122472Listed by: BERKSHIRE HATHAWAY HOMESERVICES PREFERRED PROPERTIES - New
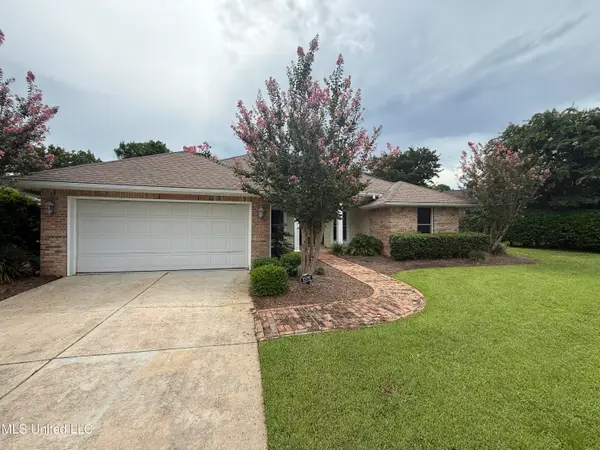 $159,000Active3 beds 2 baths1,852 sq. ft.
$159,000Active3 beds 2 baths1,852 sq. ft.2530 Brighton Circle, Biloxi, MS 39531
MLS# 4122478Listed by: 1401 REALTY GROUP - New
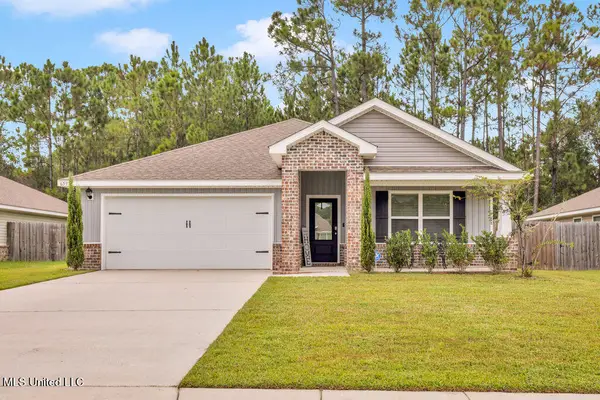 $265,000Active4 beds 2 baths1,806 sq. ft.
$265,000Active4 beds 2 baths1,806 sq. ft.6595 Eastland Circle, Biloxi, MS 39532
MLS# 4122448Listed by: KELLER WILLIAMS - New
 $155,000Active3 beds 2 baths1,783 sq. ft.
$155,000Active3 beds 2 baths1,783 sq. ft.2285 Windsor Court, Biloxi, MS 39532
MLS# 4122392Listed by: EXIT REALTY HEART PROPERTIES - New
 $395,000Active1.91 Acres
$395,000Active1.91 AcresLot 6 Seawinds Boulevard, Biloxi, MS 39532
MLS# 4122350Listed by: EXPECT REALTY - New
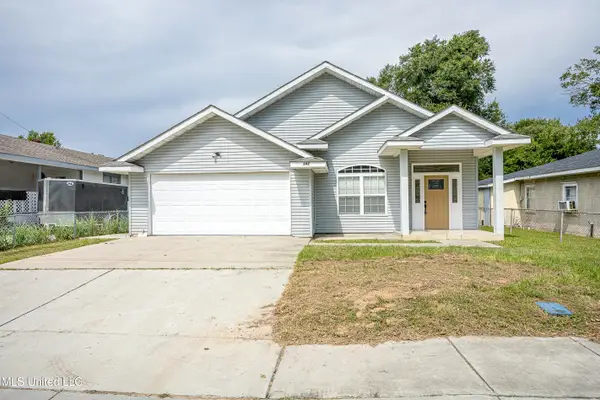 $250,000Active3 beds 2 baths2,219 sq. ft.
$250,000Active3 beds 2 baths2,219 sq. ft.345 Bowen Street, Biloxi, MS 39530
MLS# 4122286Listed by: COLDWELL BANKER SMITH HOME RLTRS-OS - New
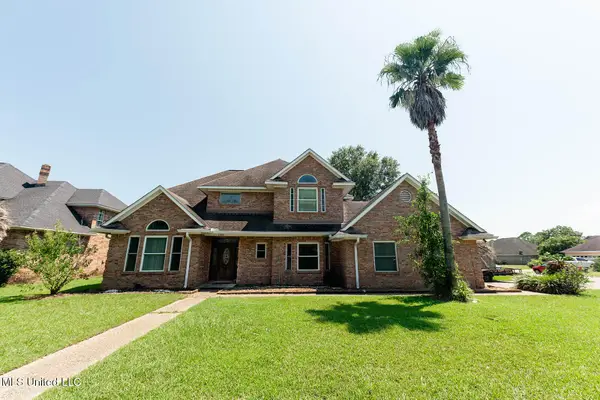 $337,000Active4 beds 2 baths2,830 sq. ft.
$337,000Active4 beds 2 baths2,830 sq. ft.14801 Rue Mornay Drive, Biloxi, MS 39532
MLS# 4122257Listed by: 1401 REALTY GROUP - New
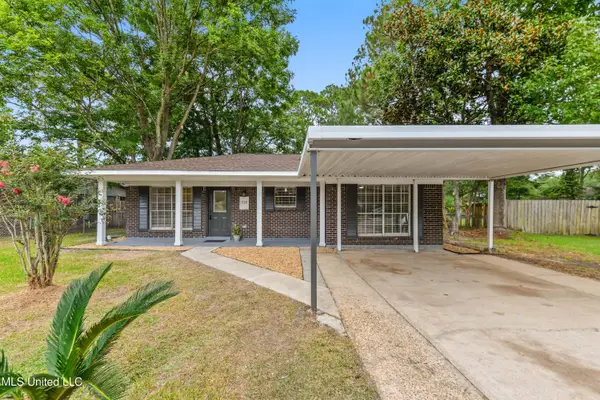 $219,000Active4 beds 2 baths1,580 sq. ft.
$219,000Active4 beds 2 baths1,580 sq. ft.7120 Bienville Drive, Biloxi, MS 39532
MLS# 4122259Listed by: WEICHERT REALTORS-GULF PROPERTIES
