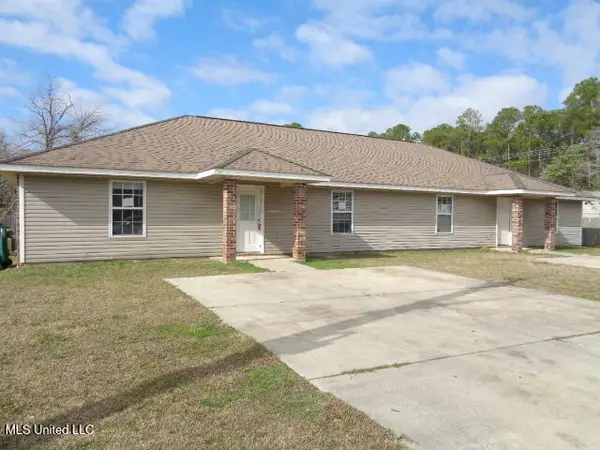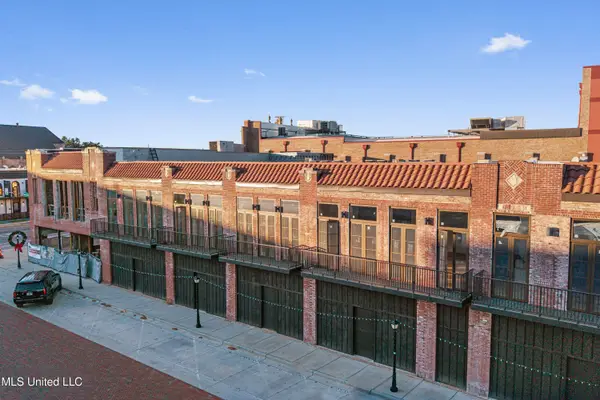9642 W Oaklawn Road, Biloxi, MS 39532
Local realty services provided by:Better Homes and Gardens Real Estate Traditions
Listed by: belinda jones
Office: stars and stripes realty, llc.
MLS#:4118931
Source:MS_UNITED
Price summary
- Price:$239,990
- Price per sq. ft.:$173.91
About this home
Brand New & Move-In Ready in River Oaks!
Welcome to the Opal floor plan by Meritage Homes, designed with both elegance and energy efficiency in mind. Nestled in the sought-after River Oaks community, this thoughtfully crafted 3-bedroom, 2-bath, single-story home with a spacious 2-car garage offers modern living in a peaceful Biloxi location, just minutes from shopping, dining, military bases and the beach. Inquire about builder incentives.
Step inside and experience the effortless charm of the open-concept layout, where the kitchen, dining, and living areas flow together to create a warm and welcoming space for everyday life or entertaining. With granite countertops, stainless steel appliances, luxury vinyl plank flooring throughout, and NO CARPET this home is as stylish as it is functional.
The split bedroom design offers privacy for the primary suite, which includes a walk-in closet and dual vanities, while the two additional bedrooms are ideal for family, guests, or a home office. A separate laundry room and plenty of storage make daily living a breeze.
Built by Meritage Homes, known for their advanced energy-efficient construction, this home is equipped with smart thermostats, Low-E windows —helping you save on utility bills while reducing your carbon footprint.
Outside, you'll appreciate the low-maintenance Hardie plank siding, covered entryway, and modern curb appeal that comes with new construction.
Whether you're a first-time homebuyer, a military family looking for a quick move-in, or simply someone ready for a fresh start, this home offers the ideal blend of comfort, quality, and convenience.
Don't miss your chance to own a beautifully built home in River Oaks—schedule your private showing today.
Contact an agent
Home facts
- Year built:2025
- Listing ID #:4118931
- Added:180 day(s) ago
- Updated:January 07, 2026 at 08:12 AM
Rooms and interior
- Bedrooms:3
- Total bathrooms:2
- Full bathrooms:2
- Living area:1,380 sq. ft.
Heating and cooling
- Cooling:Central Air, Electric
- Heating:Central, Electric
Structure and exterior
- Year built:2025
- Building area:1,380 sq. ft.
- Lot area:0.25 Acres
Utilities
- Water:Public
- Sewer:Public Sewer, Sewer Connected
Finances and disclosures
- Price:$239,990
- Price per sq. ft.:$173.91
- Tax amount:$649 (2024)
New listings near 9642 W Oaklawn Road
- New
 $202,500Active6 beds 4 baths2,704 sq. ft.
$202,500Active6 beds 4 baths2,704 sq. ft.8205 Santa Fe Avenue, Biloxi, MS 39532
MLS# 4135295Listed by: RE/MAX REAL ESTATE PARTNERS - New
 $385,990Active3 beds 2 baths2,049 sq. ft.
$385,990Active3 beds 2 baths2,049 sq. ft.13643 Mayberry Court, Biloxi, MS 39532
MLS# 4135287Listed by: MERITAGE HOMES OF MISSISSIPPI, INC. - New
 $411,600Active1 beds 1 baths686 sq. ft.
$411,600Active1 beds 1 baths686 sq. ft.824 Howard Avenue, Biloxi, MS 39530
MLS# 4135238Listed by: THE O'KEEFE REAL ESTATE GROUP - New
 $518,400Active1 beds 1 baths864 sq. ft.
$518,400Active1 beds 1 baths864 sq. ft.824 Howard Avenue, Biloxi, MS 39530
MLS# 4135240Listed by: THE O'KEEFE REAL ESTATE GROUP - New
 $444,000Active1 beds 1 baths740 sq. ft.
$444,000Active1 beds 1 baths740 sq. ft.824 Howard Avenue, Biloxi, MS 39530
MLS# 4135241Listed by: THE O'KEEFE REAL ESTATE GROUP - New
 $492,600Active1 beds 1 baths821 sq. ft.
$492,600Active1 beds 1 baths821 sq. ft.824 Howard Avenue, Biloxi, MS 39530
MLS# 4135242Listed by: THE O'KEEFE REAL ESTATE GROUP - New
 $444,000Active1 beds 1 baths740 sq. ft.
$444,000Active1 beds 1 baths740 sq. ft.824 Howard Avenue, Biloxi, MS 39530
MLS# 4135244Listed by: THE O'KEEFE REAL ESTATE GROUP - New
 $645,600Active2 beds 2 baths1,076 sq. ft.
$645,600Active2 beds 2 baths1,076 sq. ft.824 Howard Avenue, Biloxi, MS 39530
MLS# 4135246Listed by: THE O'KEEFE REAL ESTATE GROUP - New
 $493,200Active1 beds 1 baths822 sq. ft.
$493,200Active1 beds 1 baths822 sq. ft.824 Howard Avenue, Biloxi, MS 39530
MLS# 4135248Listed by: THE O'KEEFE REAL ESTATE GROUP - New
 $397,200Active1 beds 1 baths662 sq. ft.
$397,200Active1 beds 1 baths662 sq. ft.824 Howard Avenue, Biloxi, MS 39530
MLS# 4135249Listed by: THE O'KEEFE REAL ESTATE GROUP
