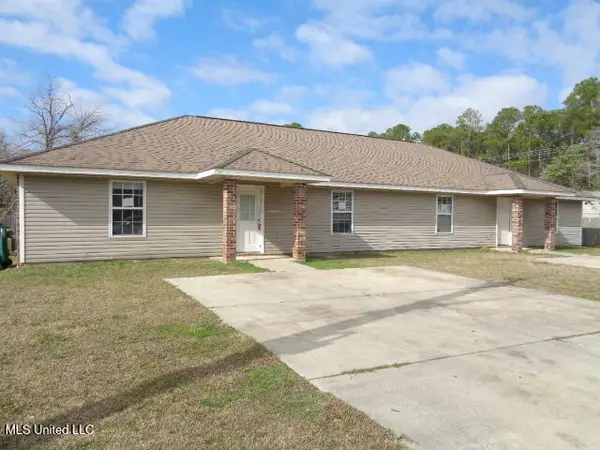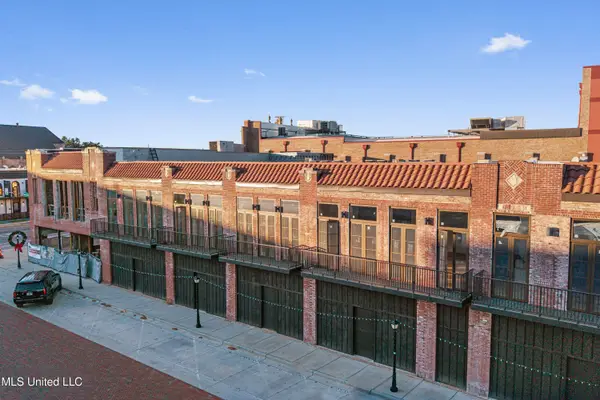9658 West Oaklawn Road, Biloxi, MS 39532
Local realty services provided by:Better Homes and Gardens Real Estate Expect Realty
Listed by: bryan s sumner
Office: meritage homes of mississippi, inc.
MLS#:4119535
Source:MS_UNITED
Price summary
- Price:$279,990
- Price per sq. ft.:$147.91
About this home
Brand NEW energy-efficient home ready NOW! Gather in the open-concept great room or the covered rear patio. The main-floor primary suite features an ensuite bath and walk-in closet with laundry access. Upstairs, the spacious bedroom and loft provide a private retreat and flexible living space. Discover River Oaks, a stunning community located in Biloxi within the Harrison County School District. Our single-level homes feature spacious great rooms, covered rear patios and luxurious primary suites. Residents will enjoy quick access to I-10, connecting easily to nearby shopping, dining and major employment centers like Keesler Air Force Base. Soak in the sun at the beach, or spend the day at one of many famous casinos. We also build each home with innovative, energy-efficient features that cut down on utility bills so you can afford to do more living.* Each of our homes is built with innovative, energy-efficient features designed to help you enjoy more savings, better health, real comfort and peace of mind.
Contact an agent
Home facts
- Year built:2025
- Listing ID #:4119535
- Added:201 day(s) ago
- Updated:January 07, 2026 at 04:08 PM
Rooms and interior
- Bedrooms:3
- Total bathrooms:3
- Full bathrooms:3
- Living area:1,893 sq. ft.
Heating and cooling
- Cooling:Central Air
- Heating:Central
Structure and exterior
- Year built:2025
- Building area:1,893 sq. ft.
- Lot area:0.1 Acres
Schools
- High school:D'Iberville
- Elementary school:North Woolmarket
Utilities
- Water:Public
- Sewer:Public Sewer
Finances and disclosures
- Price:$279,990
- Price per sq. ft.:$147.91
- Tax amount:$1 (2025)
New listings near 9658 West Oaklawn Road
- New
 $202,500Active6 beds 4 baths2,704 sq. ft.
$202,500Active6 beds 4 baths2,704 sq. ft.8205 Santa Fe Avenue, Biloxi, MS 39532
MLS# 4135295Listed by: RE/MAX REAL ESTATE PARTNERS - New
 $385,990Active3 beds 2 baths2,049 sq. ft.
$385,990Active3 beds 2 baths2,049 sq. ft.13643 Mayberry Court, Biloxi, MS 39532
MLS# 4135287Listed by: MERITAGE HOMES OF MISSISSIPPI, INC. - New
 $411,600Active1 beds 1 baths686 sq. ft.
$411,600Active1 beds 1 baths686 sq. ft.824 Howard Avenue, Biloxi, MS 39530
MLS# 4135238Listed by: THE O'KEEFE REAL ESTATE GROUP - New
 $518,400Active1 beds 1 baths864 sq. ft.
$518,400Active1 beds 1 baths864 sq. ft.824 Howard Avenue, Biloxi, MS 39530
MLS# 4135240Listed by: THE O'KEEFE REAL ESTATE GROUP - New
 $444,000Active1 beds 1 baths740 sq. ft.
$444,000Active1 beds 1 baths740 sq. ft.824 Howard Avenue, Biloxi, MS 39530
MLS# 4135241Listed by: THE O'KEEFE REAL ESTATE GROUP - New
 $492,600Active1 beds 1 baths821 sq. ft.
$492,600Active1 beds 1 baths821 sq. ft.824 Howard Avenue, Biloxi, MS 39530
MLS# 4135242Listed by: THE O'KEEFE REAL ESTATE GROUP - New
 $444,000Active1 beds 1 baths740 sq. ft.
$444,000Active1 beds 1 baths740 sq. ft.824 Howard Avenue, Biloxi, MS 39530
MLS# 4135244Listed by: THE O'KEEFE REAL ESTATE GROUP - New
 $645,600Active2 beds 2 baths1,076 sq. ft.
$645,600Active2 beds 2 baths1,076 sq. ft.824 Howard Avenue, Biloxi, MS 39530
MLS# 4135246Listed by: THE O'KEEFE REAL ESTATE GROUP - New
 $493,200Active1 beds 1 baths822 sq. ft.
$493,200Active1 beds 1 baths822 sq. ft.824 Howard Avenue, Biloxi, MS 39530
MLS# 4135248Listed by: THE O'KEEFE REAL ESTATE GROUP - New
 $397,200Active1 beds 1 baths662 sq. ft.
$397,200Active1 beds 1 baths662 sq. ft.824 Howard Avenue, Biloxi, MS 39530
MLS# 4135249Listed by: THE O'KEEFE REAL ESTATE GROUP
