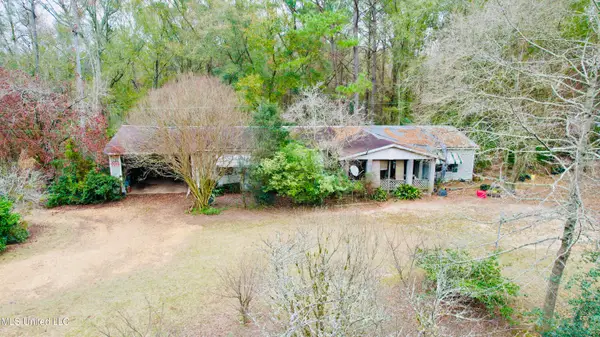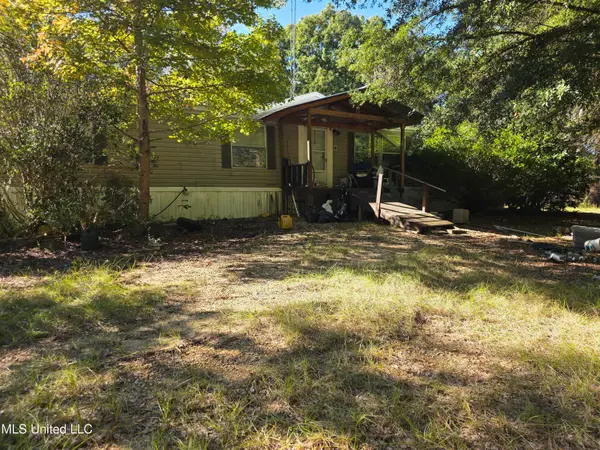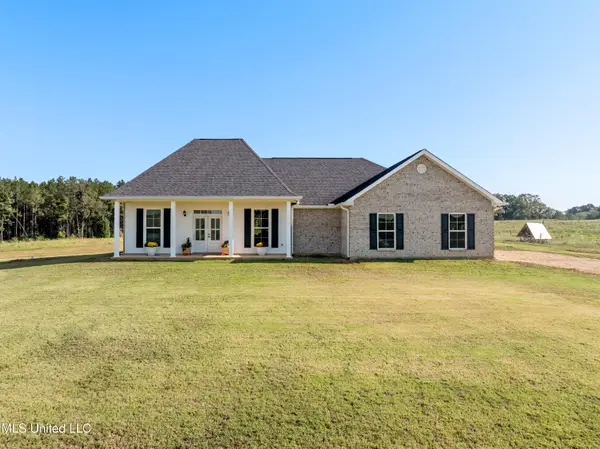3100 Wallace Drive, Bogue Chitto, MS 39629
Local realty services provided by:Better Homes and Gardens Real Estate Traditions
Listed by: blake sasser
Office: southern oaks re properties llc.
MLS#:144811
Source:MS_UNITED
Price summary
- Price:$445,000
- Price per sq. ft.:$135.01
About this home
Brick two-story home on 5 acres in the Bogue Chitto School District offering approx. 3,296 sq ft of living space, designed with flexibility for multi-generational living and equestrian use. Step through the foyer into a formal dining room, which connects to the kitchen featuring stainless appliances including a double-door fridge, standalone stove, trash compactor, dishwasher, and disposal. A convenient half bath is located in the hallway between the kitchen and living room. The kitchen opens to a spacious living room with a gas log fireplace, and just off the living room is a piano room that can serve as an optional fifth bedroom or flex space. The large primary bedroom features walkout access to the back porch and is complemented by a primary bath that includes two walk-in closets, dual vanities, a soaker tub, standalone shower, and a private commode closet. Upstairs features another suite with a walk-in closet, along with two additional bedrooms. One is cozy and the other is oversized, and they share a full hall bath. A private in-law suite downstairs provides a functional sixth bedroom with its own bedroom, full bath, living room currently used as an office, and private porch. A full laundry room with utility sink connects to the two-car garage. Outdoors you'll find a circular concrete drive, fenced dog yard, and a picturesque horse pasture with wood fencing and giant oaks. The property also includes a workshop with garage door and attached two horse stalls. Located just minutes from I-55 and Bogue Chitto School, approximately halfway between Brookhaven and McComb, MS. Call your favorite agent today to schedule your private tour. Seller is motivated!
Contact an agent
Home facts
- Year built:2007
- Listing ID #:144811
- Added:48 day(s) ago
- Updated:December 22, 2025 at 10:45 PM
Rooms and interior
- Bedrooms:6
- Total bathrooms:5
- Full bathrooms:4
- Half bathrooms:1
- Living area:3,296 sq. ft.
Heating and cooling
- Cooling:Ceiling Fan(s), Central Air, Electric
- Heating:Central, Natural Gas, Propane
Structure and exterior
- Year built:2007
- Building area:3,296 sq. ft.
- Lot area:5 Acres
Utilities
- Water:Well
- Sewer:Septic Tank, Sewer Connected
Finances and disclosures
- Price:$445,000
- Price per sq. ft.:$135.01
- Tax amount:$2,005 (2026)
New listings near 3100 Wallace Drive
- New
 $69,500Active3 beds 2 baths1,960 sq. ft.
$69,500Active3 beds 2 baths1,960 sq. ft.2329 SW Big Creek Drive, Bogue Chitto, MS 39629
MLS# 4134246Listed by: SOUTHERN OAKS RE PROPERTIES LLC  $146,040Active37.7 Acres
$146,040Active37.7 AcresSE Mccullough Road, Bogue Chitto, MS 39629
MLS# 4133575Listed by: MCMILLAN LAND & REALTY, INC $194,900Active4 beds 2 baths1,960 sq. ft.
$194,900Active4 beds 2 baths1,960 sq. ft.2033 Ceasar Trail, Bogue Chitto, MS 39629
MLS# 4132570Listed by: SOUTHERN OAKS RE PROPERTIES LLC $140,000Active34.77 Acres
$140,000Active34.77 AcresGrandview Lane, Bogue Chitto, MS 39629
MLS# 4132469Listed by: MASON & MAGNOLIA REAL ESTATE $135,000Pending4 beds 2 baths1,848 sq. ft.
$135,000Pending4 beds 2 baths1,848 sq. ft.907 SE Sidney Trail Trail, Bogue Chitto, MS 39629
MLS# 4132269Listed by: SOUTHERN OAKS RE PROPERTIES LLC $199,900Active4 beds 2 baths2,432 sq. ft.
$199,900Active4 beds 2 baths2,432 sq. ft.2037 Ceasar Trail, Bogue Chitto, MS 39629
MLS# 4132018Listed by: SOUTHERN OAKS RE PROPERTIES LLC $215,000Active15.05 Acres
$215,000Active15.05 Acres2758 SW Big Creek Drive, Bogue Chitto, MS 39629
MLS# 4131810Listed by: RUSSELL SMITH REALTY $250,000Active4 beds 2 baths1,920 sq. ft.
$250,000Active4 beds 2 baths1,920 sq. ft.2862 Wallace Dr, Bogue Chitto, MS 39629
MLS# 4131190Listed by: POSEY LAND COMPANY LLC $410,000Active3 beds 2 baths1,703 sq. ft.
$410,000Active3 beds 2 baths1,703 sq. ft.1825 SW Big Creek Drive, Bogue Chitto, MS 39629
MLS# 4128318Listed by: MASON & MAGNOLIA REAL ESTATE
