1269 Pecan Orchard Drive, Bolton, MS 39041
Local realty services provided by:Better Homes and Gardens Real Estate Expect Realty
Listed by:mark a mcneece
Office:godfrey realty group
MLS#:4114498
Source:MS_UNITED
Price summary
- Price:$325,000
- Price per sq. ft.:$139.25
About this home
This lovely farmhouse invites you to hurry home! Private drive. Tranquil setting. The wrap-around front porch and covered back porch overlook mature pecan trees and a garden. It is situated on 4.3 acres and includes a kennel, tractor shed, and chicken coop. There is plenty of room for parking and playing. Inside is a split plan. Wood floors. On the main level is a large family room with a fireplace w/gas logs. Formal dining room as well as an eat-in kitchen. The master bedroom is big enough to include a sitting area and a large walk-in closet. Master bath with double vanities, jetted tub, and a separate shower. Laundry room and half bath. Upstairs, there are 3 bedrooms and 1 bath. The 4th bedroom or bonus room is above the garage. The garage is currently used as additional living space and can easily be returned to its original use.
Call today to schedule your private preview of this beauty.
Contact an agent
Home facts
- Year built:1997
- Listing ID #:4114498
- Added:124 day(s) ago
- Updated:September 29, 2025 at 02:59 PM
Rooms and interior
- Bedrooms:4
- Total bathrooms:3
- Full bathrooms:2
- Half bathrooms:1
- Living area:2,334 sq. ft.
Heating and cooling
- Cooling:Ceiling Fan(s), Central Air
- Heating:Central, Electric, Fireplace(s), Propane
Structure and exterior
- Year built:1997
- Building area:2,334 sq. ft.
- Lot area:4.3 Acres
Schools
- High school:Other
- Middle school:Bolton Edwards Elm Mid
- Elementary school:Bolton Edwards Elem.
Utilities
- Water:Community
- Sewer:Sewer Connected, Waste Treatment Plant
Finances and disclosures
- Price:$325,000
- Price per sq. ft.:$139.25
- Tax amount:$1,393 (2024)
New listings near 1269 Pecan Orchard Drive
- New
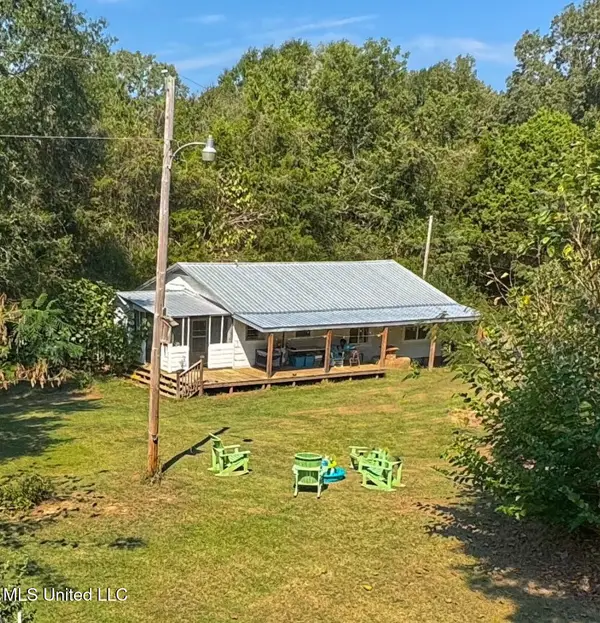 $349,000Active2 beds 1 baths1,066 sq. ft.
$349,000Active2 beds 1 baths1,066 sq. ft.1541 Frank Hall Road, Bolton, MS 39041
MLS# 4126693Listed by: ENGLE 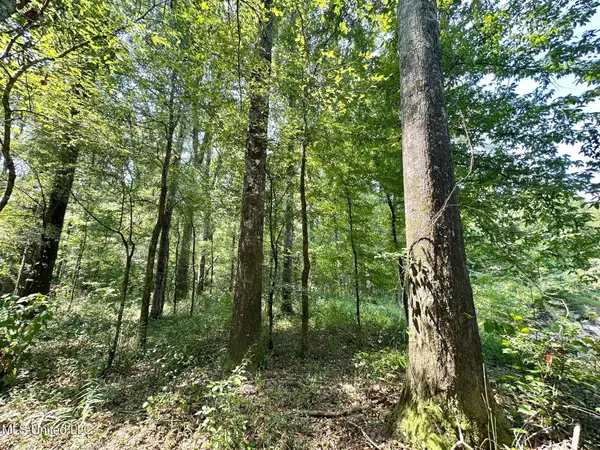 $715,000Active170 Acres
$715,000Active170 Acres2 Champion Hill Road, Bolton, MS 39041
MLS# 4125193Listed by: BACKWOODS LAND COMPANY, LLC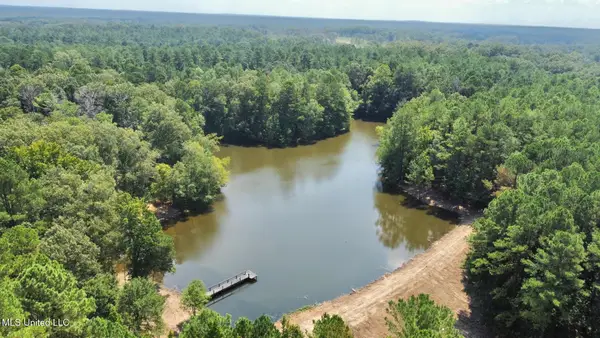 $378,000Active61 Acres
$378,000Active61 Acres3 Champion Hill Road, Bolton, MS 39041
MLS# 4125195Listed by: BACKWOODS LAND COMPANY, LLC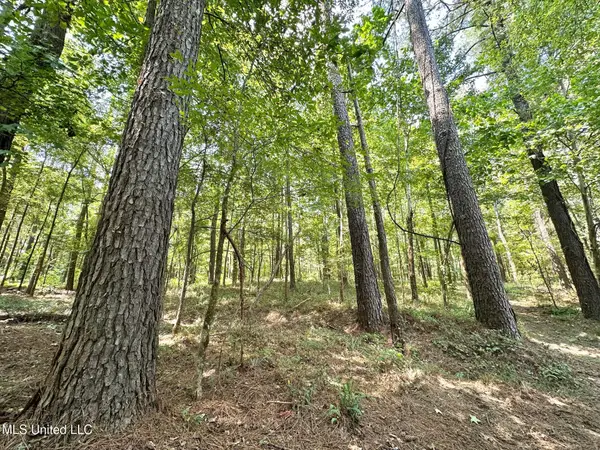 $1,039,000Active231 Acres
$1,039,000Active231 Acres1 Champion Hill Road, Bolton, MS 39041
MLS# 4125190Listed by: BACKWOODS LAND COMPANY, LLC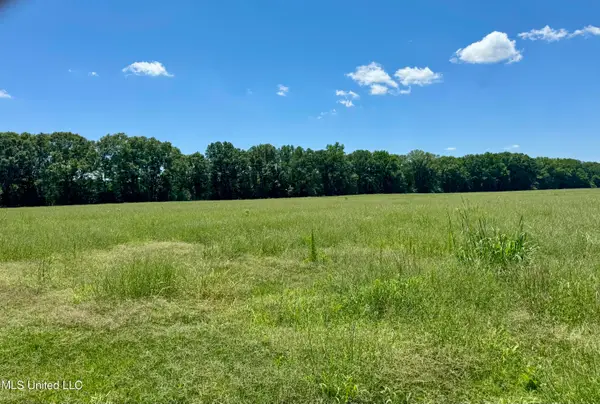 $67,000Active5.56 Acres
$67,000Active5.56 Acres000001 Johnson Line Road, Bolton, MS 39041
MLS# 4123653Listed by: HOPPER PROPERTIES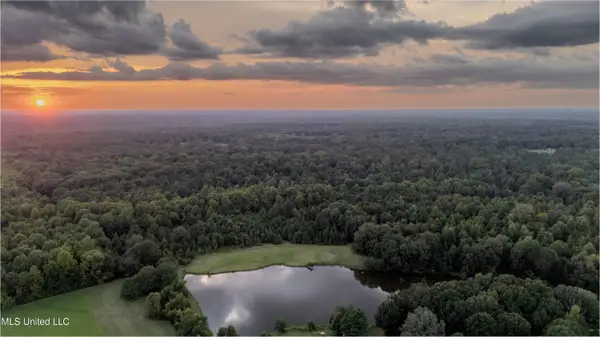 $360,877Active53 Acres
$360,877Active53 Acres0000 Hwy 22, Bolton, MS 39041
MLS# 4123279Listed by: MIDWEST LAND GROUP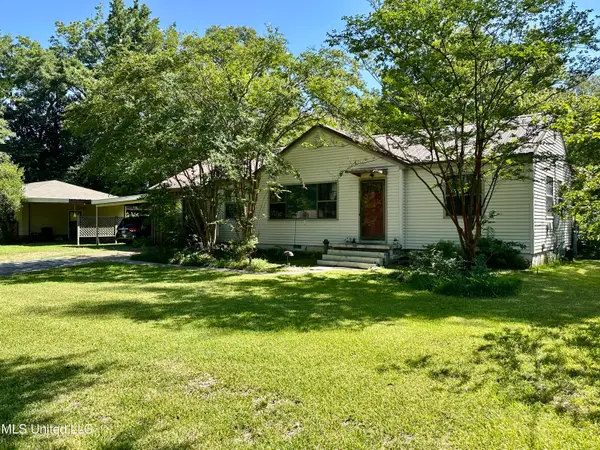 $154,900Active3 beds 2 baths1,305 sq. ft.
$154,900Active3 beds 2 baths1,305 sq. ft.415 Bolton Brownsville Road, Bolton, MS 39041
MLS# 4120820Listed by: CENTURY 21 DAVID STEVENS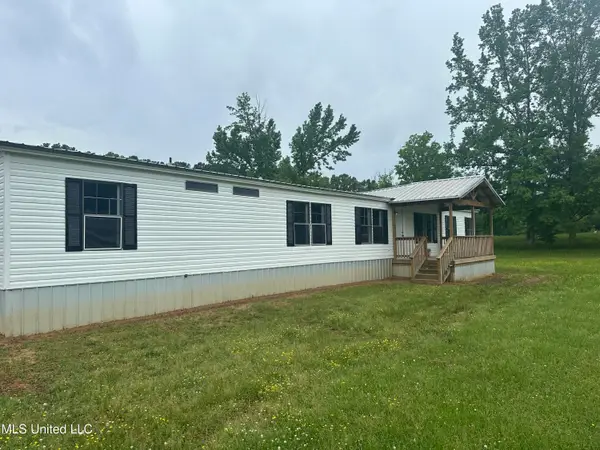 $129,200Pending4 beds 3 baths2,240 sq. ft.
$129,200Pending4 beds 3 baths2,240 sq. ft.100 Rabbit Run Lane, Bolton, MS 39041
MLS# 4112927Listed by: COLDWELL BANKER GRAHAM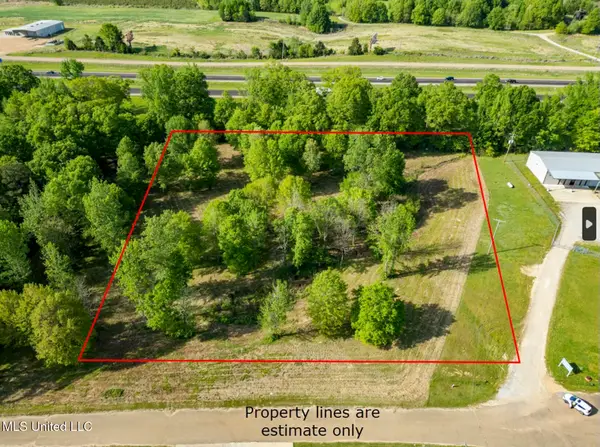 $85,000Active2.91 Acres
$85,000Active2.91 AcresBolton Industrial Drive, Bolton, MS 39041
MLS# 4110975Listed by: KELLER WILLIAMS
