100 Redbud Court, Brandon, MS 39047
Local realty services provided by:Better Homes and Gardens Real Estate Traditions
Listed by: holly pace
Office: keller williams
MLS#:4126152
Source:MS_UNITED
Price summary
- Price:$315,000
- Price per sq. ft.:$131.85
About this home
Updated & Spacious 3-Bedroom Home with Dual Living Areas
Step into this beautifully remodeled 3 bedroom, 2.5 bath home designed for both comfort and style. With two inviting living spaces — a cozy den featuring a fireplace and full-view windows overlooking the oversized deck, plus a more formal front sitting room with its own fireplace — there's room for every mood.
The kitchen offers solid surface countertops, a generous pantry, and easy access to the sunroom that leads out to the backyard deck — perfect for entertaining. The primary suite is conveniently located downstairs, while upstairs you'll find two spacious bedrooms, a full bath, and a versatile bonus room ideal for an office, craft space, or playroom.
A two-car garage with ample floored attic storage completes this home, blending thoughtful updates with plenty of room to grow.
Contact an agent
Home facts
- Year built:1980
- Listing ID #:4126152
- Added:148 day(s) ago
- Updated:February 14, 2026 at 03:50 PM
Rooms and interior
- Bedrooms:3
- Total bathrooms:3
- Full bathrooms:2
- Half bathrooms:1
- Living area:2,389 sq. ft.
Heating and cooling
- Cooling:Ceiling Fan(s), Central Air
- Heating:Central, Fireplace(s)
Structure and exterior
- Year built:1980
- Building area:2,389 sq. ft.
- Lot area:0.52 Acres
Schools
- High school:Northwest Rankin
- Middle school:Northwest Rankin Middle
- Elementary school:Oakdale
Utilities
- Water:Public
- Sewer:Public Sewer, Sewer Connected
Finances and disclosures
- Price:$315,000
- Price per sq. ft.:$131.85
- Tax amount:$782 (2024)
New listings near 100 Redbud Court
- New
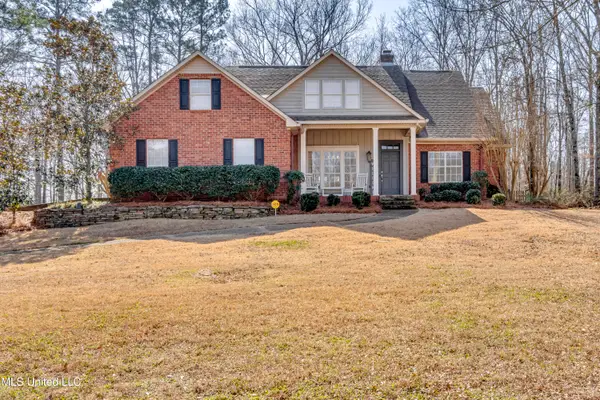 $479,000Active4 beds 3 baths3,058 sq. ft.
$479,000Active4 beds 3 baths3,058 sq. ft.1104 Pointe Cove, Brandon, MS 39042
MLS# 4139248Listed by: SOUTHERN HOMES REAL ESTATE - New
 $705,000Active4 beds 4 baths4,445 sq. ft.
$705,000Active4 beds 4 baths4,445 sq. ft.124 Dominion Parkway, Brandon, MS 39042
MLS# 4139232Listed by: HALEY PROPERTIES LLC - Open Sun, 2 to 4pmNew
 $345,000Active4 beds 3 baths2,208 sq. ft.
$345,000Active4 beds 3 baths2,208 sq. ft.501 Brighton Circle, Brandon, MS 39047
MLS# 4139208Listed by: KELLER WILLIAMS - New
 $334,000Active4 beds 3 baths2,147 sq. ft.
$334,000Active4 beds 3 baths2,147 sq. ft.216 Faith Way, Brandon, MS 39042
MLS# 4139136Listed by: HOPPER PROPERTIES - New
 $310,000Active3 beds 2 baths1,850 sq. ft.
$310,000Active3 beds 2 baths1,850 sq. ft.263 Lighthouse Lane, Brandon, MS 39047
MLS# 4139121Listed by: WEICHERT REALTORS - INNOVATIONS - Open Sat, 9am to 4pmNew
 $319,999Active4 beds 2 baths2,501 sq. ft.
$319,999Active4 beds 2 baths2,501 sq. ft.315 Woodlands Drive, Brandon, MS 39047
MLS# 4139088Listed by: GREYPOINTE PROPERTY GROUP - New
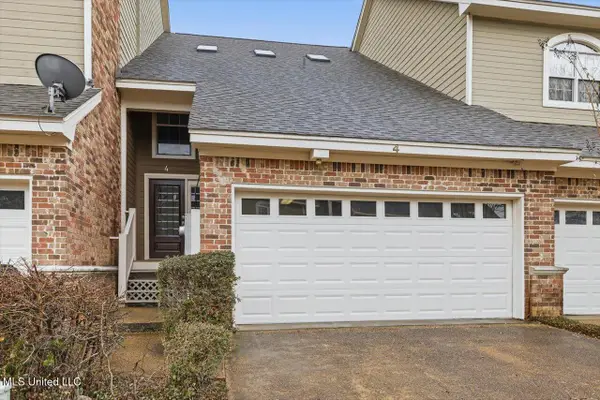 $284,900Active2 beds 2 baths1,837 sq. ft.
$284,900Active2 beds 2 baths1,837 sq. ft.4 Bluff, Brandon, MS 39047
MLS# 4139055Listed by: THE PITTMAN AGENCY - New
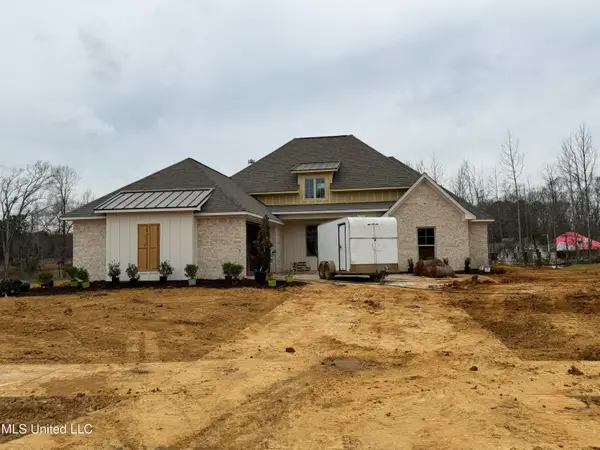 $514,920Active4 beds 3 baths2,452 sq. ft.
$514,920Active4 beds 3 baths2,452 sq. ft.808 Albany Street, Brandon, MS 39042
MLS# 4138902Listed by: SOUTHERN HOMES REAL ESTATE - New
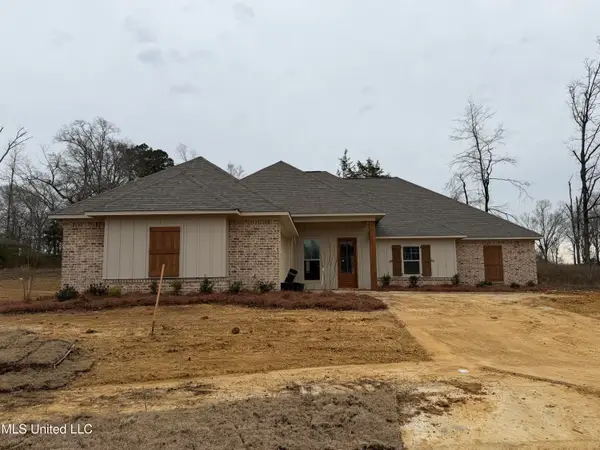 $521,640Active4 beds 3 baths2,484 sq. ft.
$521,640Active4 beds 3 baths2,484 sq. ft.811 Albany Street, Brandon, MS 39042
MLS# 4138898Listed by: SOUTHERN HOMES REAL ESTATE - New
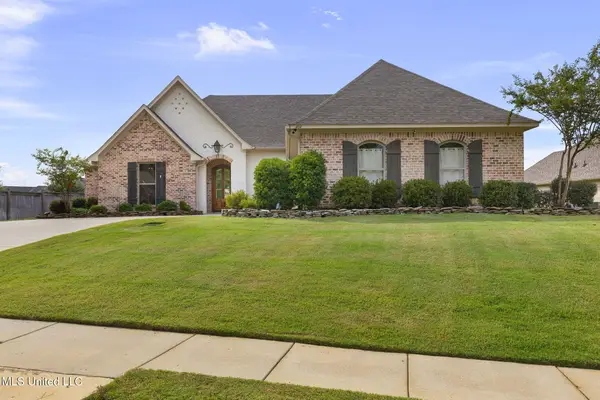 $459,000Active4 beds 3 baths2,275 sq. ft.
$459,000Active4 beds 3 baths2,275 sq. ft.404 Brazos Drive, Brandon, MS 39047
MLS# 4138892Listed by: COLDWELL BANKER GRAHAM

