1000 Honeysuckle Trail, Brandon, MS 39047
Local realty services provided by:Better Homes and Gardens Real Estate Traditions
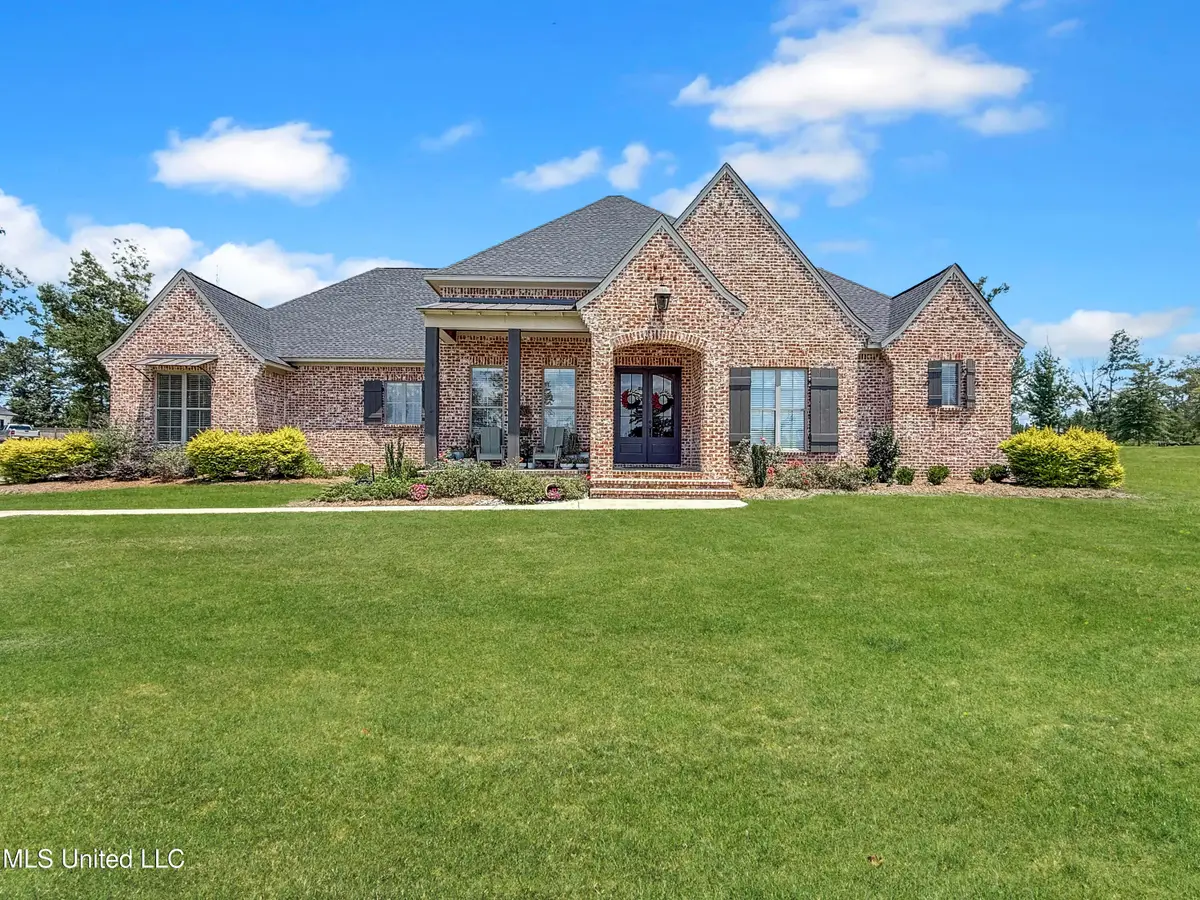
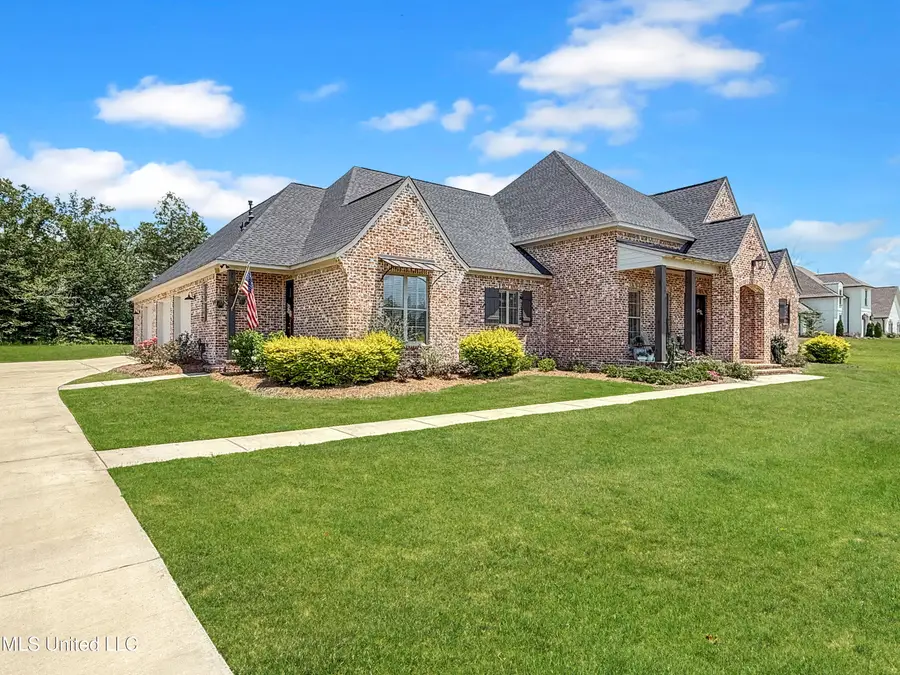
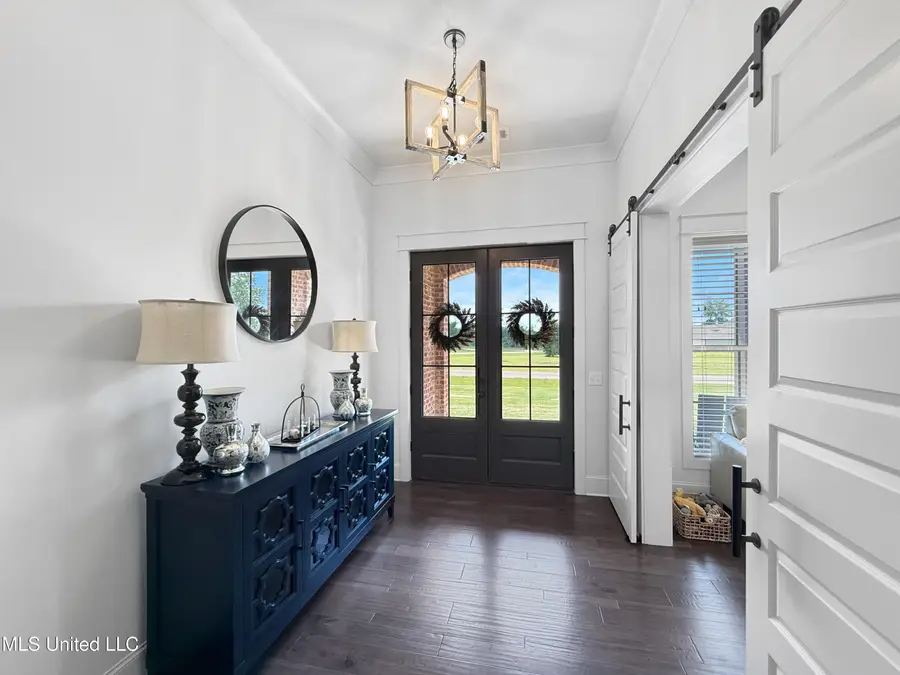
1000 Honeysuckle Trail,Brandon, MS 39047
$665,000
- 4 Beds
- 3 Baths
- 3,091 sq. ft.
- Single family
- Pending
Listed by:drew jackson
Office:havard real estate group, llc.
MLS#:4118564
Source:MS_UNITED
Price summary
- Price:$665,000
- Price per sq. ft.:$215.14
About this home
Welcome to your dream home! Built in 2022 and nestled on a peaceful 2.24-acre lot, this stunning 4-bedroom, 3.5-bathroom residence offers 3,093 square feet of thoughtfully designed living space. Step inside to an open concept layout that perfectly blends style and functionality. The living room features a gorgeous beamed ceiling that adds warmth and character, while the beautiful kitchen is a true showstopper—complete with modern finishes, a spacious island, and a walk-in pantry that keeps everything organized and within reach.
The main bedroom is a luxurious retreat with a vaulted ceiling, a spa-like walk-through shower, and a large walk-in closet. Each secondary bedroom is generously sized with access to well-appointed bathrooms. Entertain or unwind on the expansive covered patio—ideal for enjoying quiet mornings or hosting friends and family.
If you're looking for space, comfort, and quality craftsmanship, this home has it all. Don't miss your chance to own this modern haven with room to breathe and grow!
Contact an agent
Home facts
- Year built:2022
- Listing Id #:4118564
- Added:37 day(s) ago
- Updated:August 07, 2025 at 07:16 AM
Rooms and interior
- Bedrooms:4
- Total bathrooms:3
- Full bathrooms:3
- Half bathrooms:1
- Living area:3,091 sq. ft.
Heating and cooling
- Cooling:Ceiling Fan(s), Central Air, Gas
- Heating:Central, Fireplace(s)
Structure and exterior
- Year built:2022
- Building area:3,091 sq. ft.
- Lot area:2.24 Acres
Schools
- High school:Northwest Rankin
- Middle school:Northwest Rankin Middle
- Elementary school:Oakdale
Utilities
- Water:Public
- Sewer:Sewer Connected
Finances and disclosures
- Price:$665,000
- Price per sq. ft.:$215.14
New listings near 1000 Honeysuckle Trail
- New
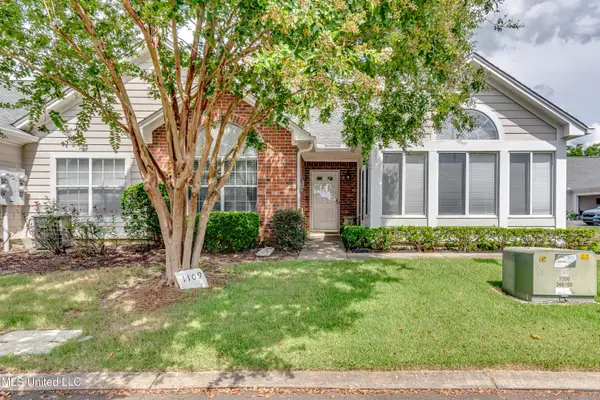 $270,000Active3 beds 2 baths1,600 sq. ft.
$270,000Active3 beds 2 baths1,600 sq. ft.1109 Gerrits Landing, Brandon, MS 39047
MLS# 4122434Listed by: SOUTHERN MAGNOLIA'S REALTY - New
 $398,160Active5.04 Acres
$398,160Active5.04 AcresE Highway 25, Brandon, MS 39047
MLS# 4122367Listed by: HOPPER PROPERTIES - New
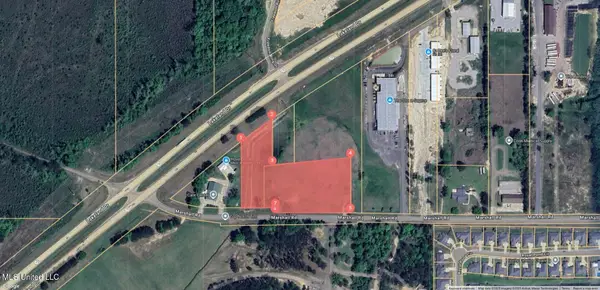 $348,000Active4.64 Acres
$348,000Active4.64 AcresMarshall Road, Brandon, MS 39047
MLS# 4122368Listed by: HOPPER PROPERTIES - New
 $399,900Active4 beds 2 baths2,219 sq. ft.
$399,900Active4 beds 2 baths2,219 sq. ft.301 Kitty Hawk Circle, Brandon, MS 39047
MLS# 4122322Listed by: MERCK TEAM REALTY, INC. - New
 $449,900Active5 beds 4 baths2,512 sq. ft.
$449,900Active5 beds 4 baths2,512 sq. ft.202 Evelyn Lane, Brandon, MS 39042
MLS# 4122292Listed by: HARPER HOMES REAL ESTATE LLC - Coming Soon
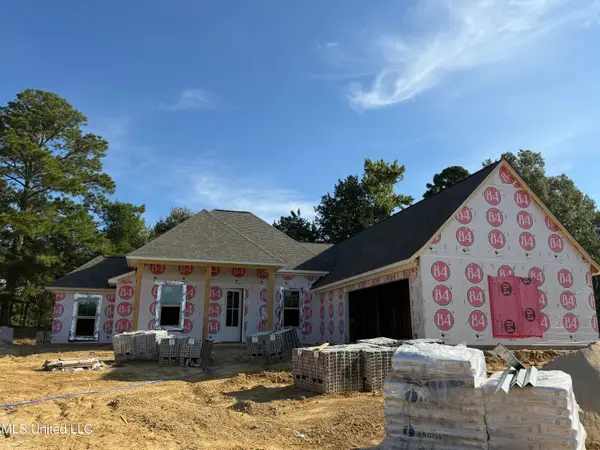 $354,900Coming Soon4 beds 3 baths
$354,900Coming Soon4 beds 3 baths313 Jasmine Cove Lane, Brandon, MS 39042
MLS# 4122222Listed by: ULIST REALTY - Coming Soon
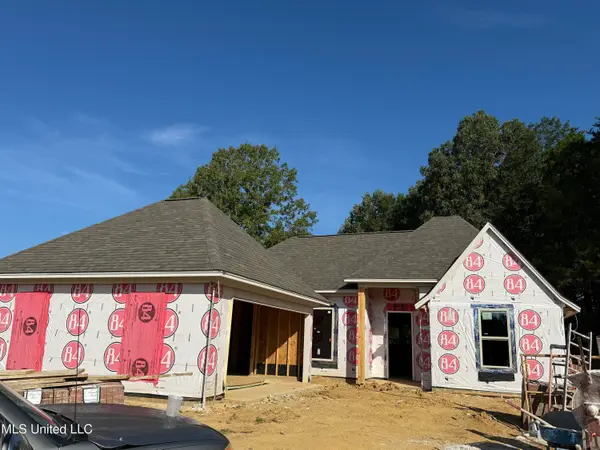 $333,900Coming Soon4 beds 2 baths
$333,900Coming Soon4 beds 2 baths311 Jasmine Cove Lane, Brandon, MS 39042
MLS# 4122224Listed by: ULIST REALTY - Coming Soon
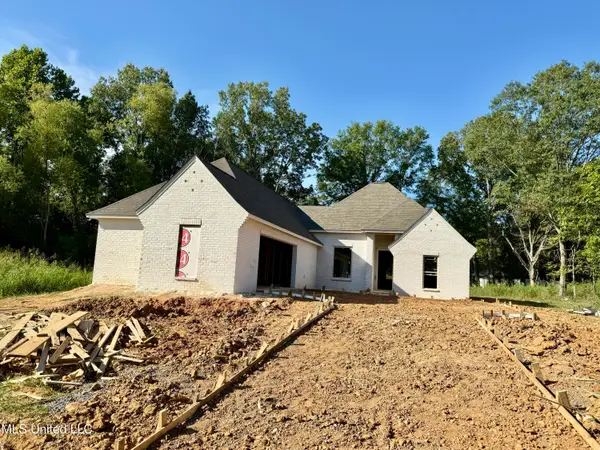 $354,900Coming Soon4 beds 3 baths
$354,900Coming Soon4 beds 3 baths104 Jasmine Cove Drive, Brandon, MS 39042
MLS# 4122226Listed by: ULIST REALTY - Coming Soon
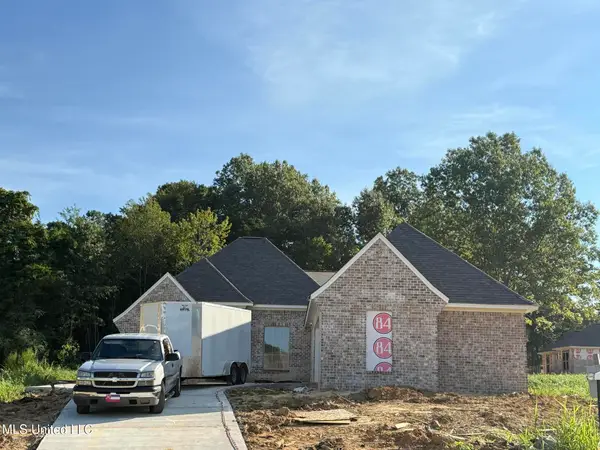 $354,900Coming Soon4 beds 3 baths
$354,900Coming Soon4 beds 3 baths221 Jasmine Cove Circle, Brandon, MS 39042
MLS# 4122227Listed by: ULIST REALTY - New
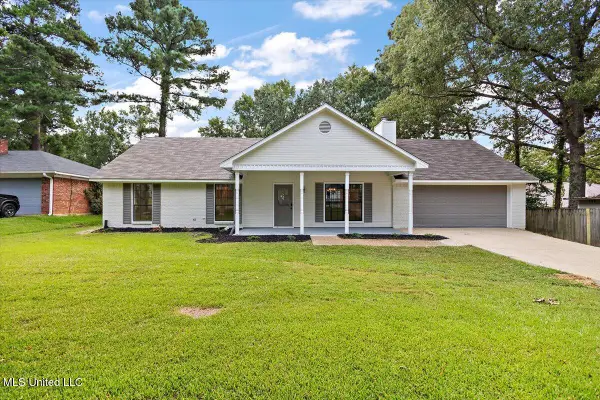 $245,000Active3 beds 2 baths1,485 sq. ft.
$245,000Active3 beds 2 baths1,485 sq. ft.102 Live Oak Cove, Brandon, MS 39047
MLS# 4122181Listed by: DURRELL REALTY GROUP, LLC
