1012 Woodbridge Drive, Brandon, MS 39047
Local realty services provided by:Better Homes and Gardens Real Estate Traditions
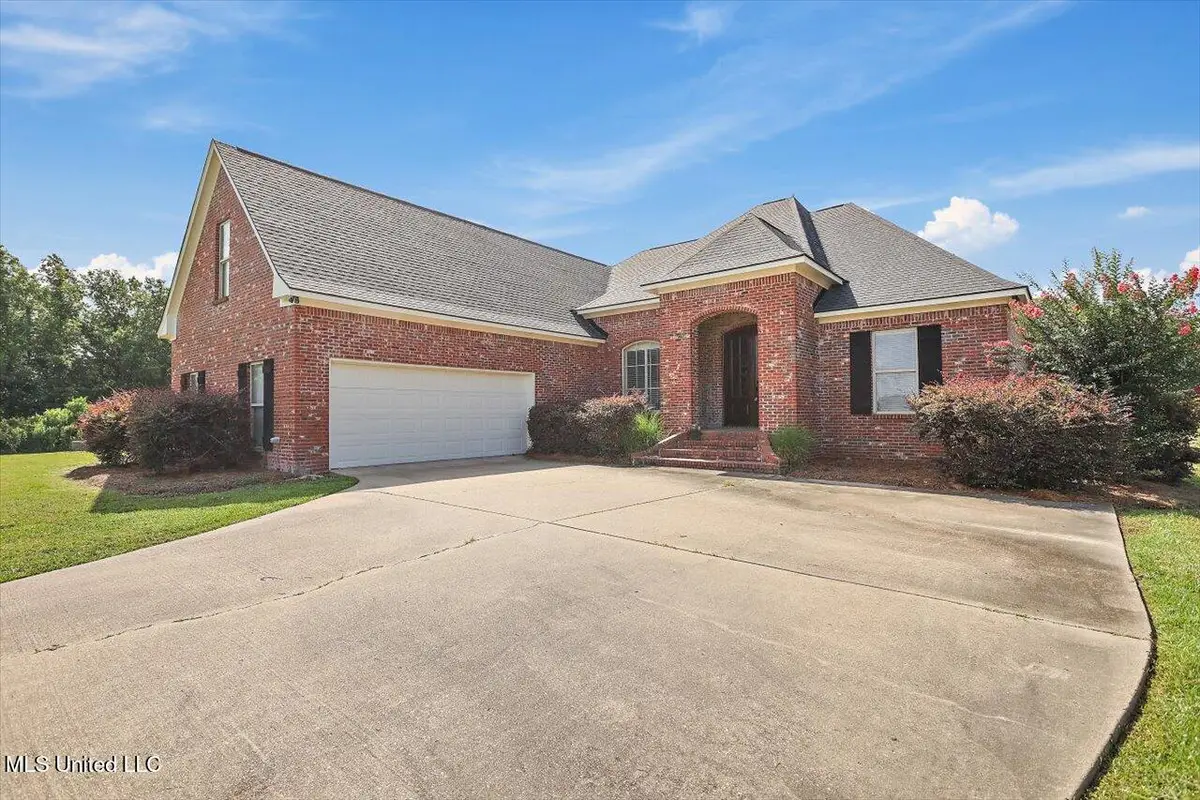
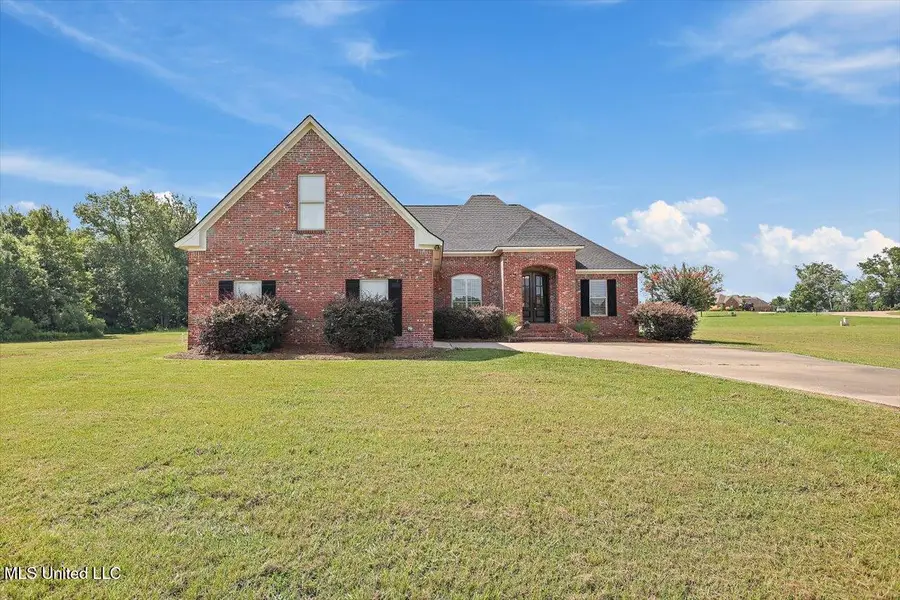

1012 Woodbridge Drive,Brandon, MS 39047
$479,000
- 4 Beds
- 3 Baths
- 2,824 sq. ft.
- Single family
- Active
Listed by:duncan mcgehee
Office:trifecta real estate, llc.
MLS#:4110571
Source:MS_UNITED
Price summary
- Price:$479,000
- Price per sq. ft.:$169.62
About this home
Experience Refined Living in the Estates of Woodbridge! Welcome to 1012 Woodbridge Drive—an elegant retreat tucked away in one of Brandon's most desirable gated communities. Located just minutes from the Ross Barnett Reservoir, this exceptional 4-bedroom, 3-bath home offers a rare combination of privacy, luxury, and untapped potential on 2 beautifully maintained acres.
As you step through the front door, you're greeted by a spacious layout that flows effortlessly—from the formal dining space to the inviting living room with rich hardwood floors, perfect for entertaining or unwinding. Just off the kitchen, a cozy sitting area creates the ideal spot for morning coffee or quiet evenings.
The heart of the home is the chef's kitchen, complete with granite countertops, generous workspace, and seamless connection to the rest of the home—making both everyday living and hosting a joy. The split-bedroom layout offers privacy and comfort, with the primary suite tucked away on one side of the home, and the secondary bedrooms situated on the opposite wing.
Upstairs, a framed and partially finished fifth bedroom offers instant equity and endless potential—whether you envision a home office, media room, or guest suite.
Step outside to your covered back patio and take in the wide-open backyard—a blank canvas for your future pool or private outdoor oasis.
If you've been searching for a home that blends elegance, opportunity, and privacy—this is your invitation to something truly special.
Contact an agent
Home facts
- Year built:2006
- Listing Id #:4110571
- Added:118 day(s) ago
- Updated:August 07, 2025 at 05:49 PM
Rooms and interior
- Bedrooms:4
- Total bathrooms:3
- Full bathrooms:3
- Living area:2,824 sq. ft.
Heating and cooling
- Cooling:Ceiling Fan(s), Central Air, Gas
- Heating:Central
Structure and exterior
- Year built:2006
- Building area:2,824 sq. ft.
- Lot area:2.06 Acres
Schools
- High school:Pisgah
- Middle school:Pisgah
- Elementary school:Pisgah
Utilities
- Water:Public
Finances and disclosures
- Price:$479,000
- Price per sq. ft.:$169.62
New listings near 1012 Woodbridge Drive
- New
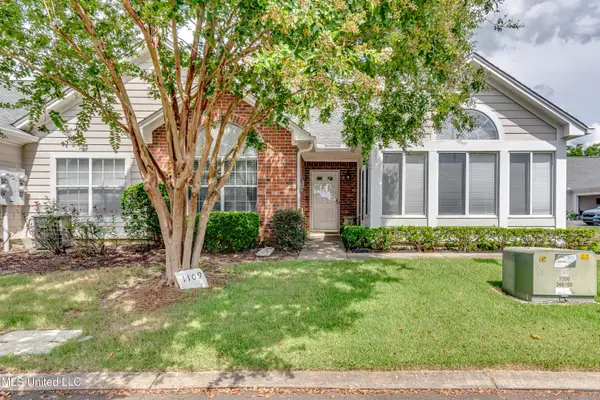 $270,000Active3 beds 2 baths1,600 sq. ft.
$270,000Active3 beds 2 baths1,600 sq. ft.1109 Gerrits Landing, Brandon, MS 39047
MLS# 4122434Listed by: SOUTHERN MAGNOLIA'S REALTY - New
 $398,160Active5.04 Acres
$398,160Active5.04 AcresE Highway 25, Brandon, MS 39047
MLS# 4122367Listed by: HOPPER PROPERTIES - New
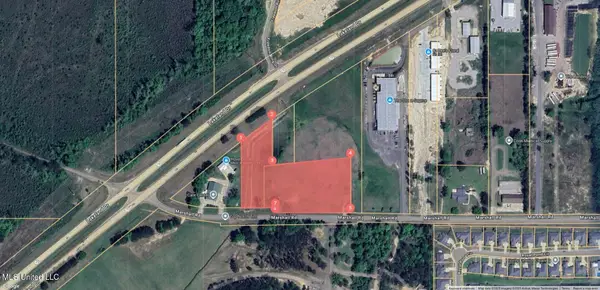 $348,000Active4.64 Acres
$348,000Active4.64 AcresMarshall Road, Brandon, MS 39047
MLS# 4122368Listed by: HOPPER PROPERTIES  $399,900Pending4 beds 2 baths2,219 sq. ft.
$399,900Pending4 beds 2 baths2,219 sq. ft.301 Kitty Hawk Circle, Brandon, MS 39047
MLS# 4122322Listed by: MERCK TEAM REALTY, INC.- New
 $449,900Active5 beds 4 baths2,512 sq. ft.
$449,900Active5 beds 4 baths2,512 sq. ft.202 Evelyn Lane, Brandon, MS 39042
MLS# 4122292Listed by: HARPER HOMES REAL ESTATE LLC - Coming Soon
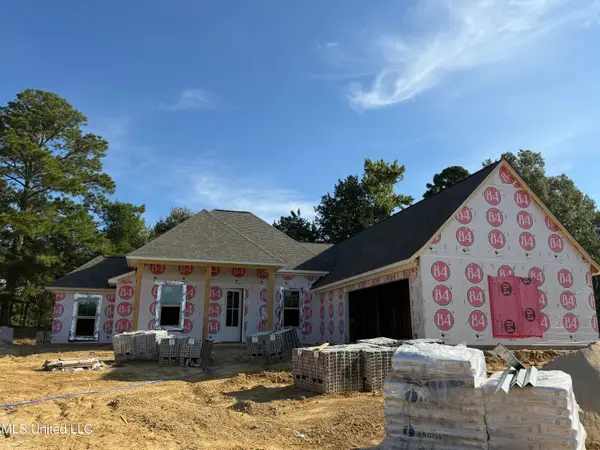 $354,900Coming Soon4 beds 3 baths
$354,900Coming Soon4 beds 3 baths313 Jasmine Cove Lane, Brandon, MS 39042
MLS# 4122222Listed by: ULIST REALTY - Coming Soon
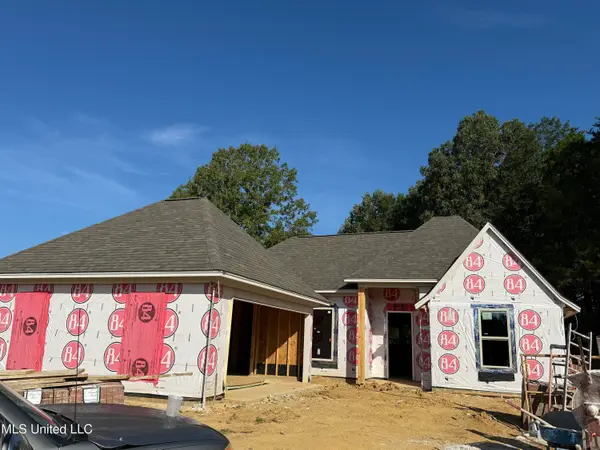 $333,900Coming Soon4 beds 2 baths
$333,900Coming Soon4 beds 2 baths311 Jasmine Cove Lane, Brandon, MS 39042
MLS# 4122224Listed by: ULIST REALTY - Coming Soon
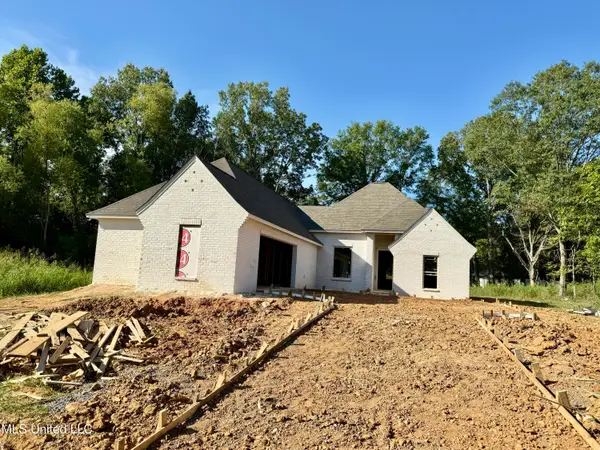 $354,900Coming Soon4 beds 3 baths
$354,900Coming Soon4 beds 3 baths104 Jasmine Cove Drive, Brandon, MS 39042
MLS# 4122226Listed by: ULIST REALTY - Coming Soon
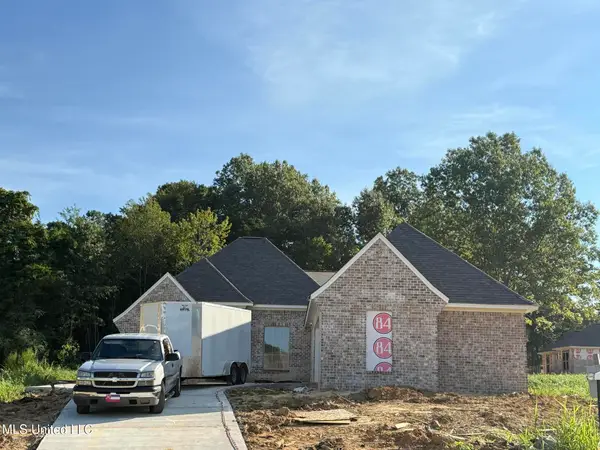 $354,900Coming Soon4 beds 3 baths
$354,900Coming Soon4 beds 3 baths221 Jasmine Cove Circle, Brandon, MS 39042
MLS# 4122227Listed by: ULIST REALTY - New
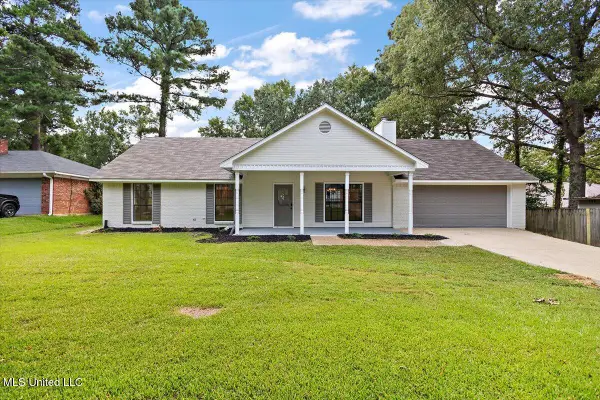 $245,000Active3 beds 2 baths1,485 sq. ft.
$245,000Active3 beds 2 baths1,485 sq. ft.102 Live Oak Cove, Brandon, MS 39047
MLS# 4122181Listed by: DURRELL REALTY GROUP, LLC
