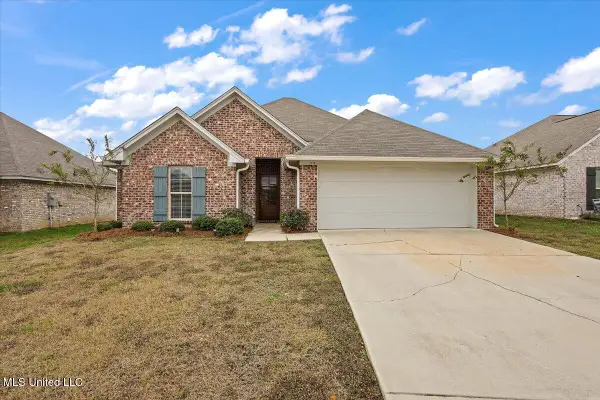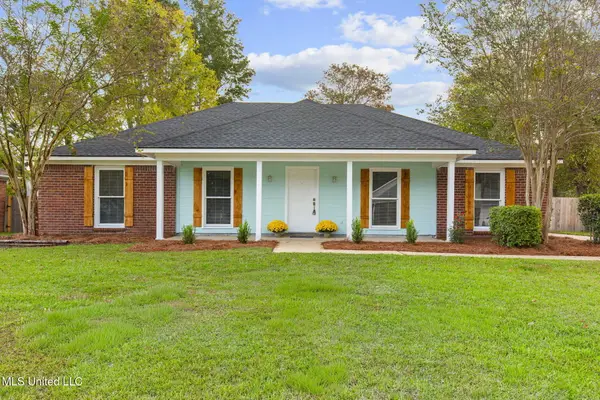102 Bellegrove Place, Brandon, MS 39047
Local realty services provided by:Better Homes and Gardens Real Estate Traditions
Listed by:suzie mcdowell
Office:keller williams
MLS#:4130096
Source:MS_UNITED
Price summary
- Price:$209,900
- Price per sq. ft.:$159.62
About this home
Qualified Buyers move in with 0 down using USDA Rural Development Loan! Custom built one owner home with plenty or character! This 3 bedroom 2 bath home located in a quiet cul-de-sac lot, convenient to everything the Ross Barnett Reservoir has to offer! Southern Living Style front porch and formal entry. Large living room with wood burning fireplace (currently outfitted with gas logs) vaulted ceilings and handscraped hardwood flooring. So much chararacter in this beautiful dining room with plenty of built-ins. Kitchen with double ovens, fridge stays, corian countertops and HUGE walk in pantry/ laundry room combo with plenty of additional storage. Spacious primary bedroom with ensuite bath, granite counters, dressing area, custom walk-in tile shower and large walk-in closet. 2 additional guest bedrooms both with walk in closets share a hall bath with whirlpool tub. Wonderful screened in sunroom off living room area perfect for morning coffee. This home also features a hard piped built in gas grill off screened in patio area. Large privacy fenced backyard, additional screened in structure housing a hot tub and a shed for all storing all of your lawn and gardening gear! 2 car garage and additional parking pad! This home is just minutes from the Ross Barnett Reservoir and Dogwood Festival Market. Excellent Northwest Rankin School District!
Contact an agent
Home facts
- Year built:1980
- Listing ID #:4130096
- Added:3 day(s) ago
- Updated:November 03, 2025 at 04:42 AM
Rooms and interior
- Bedrooms:3
- Total bathrooms:2
- Full bathrooms:2
- Living area:1,315 sq. ft.
Heating and cooling
- Cooling:Ceiling Fan(s), Central Air
- Heating:Central, Fireplace(s), Forced Air, Natural Gas
Structure and exterior
- Year built:1980
- Building area:1,315 sq. ft.
- Lot area:0.5 Acres
Schools
- High school:Northwest Rankin
- Middle school:Northwest Rankin Middle
- Elementary school:Highland Bluff Elm
Utilities
- Water:Public
- Sewer:Public Sewer, Sewer Connected
Finances and disclosures
- Price:$209,900
- Price per sq. ft.:$159.62
- Tax amount:$112 (2025)
New listings near 102 Bellegrove Place
- New
 $402,000Active4 beds 3 baths2,875 sq. ft.
$402,000Active4 beds 3 baths2,875 sq. ft.402 Provision Pkwy Parkway, Brandon, MS 39042
MLS# 4130414Listed by: CDR & ASSOCIATES - New
 $394,900Active4 beds 3 baths2,408 sq. ft.
$394,900Active4 beds 3 baths2,408 sq. ft.114 Rosemont Drive, Brandon, MS 39042
MLS# 4130338Listed by: SOUTHERN HOMES REAL ESTATE  $264,900Pending3 beds 2 baths1,492 sq. ft.
$264,900Pending3 beds 2 baths1,492 sq. ft.352 Austin Circle, Brandon, MS 39047
MLS# 4130286Listed by: HARPER HOMES REAL ESTATE LLC- New
 $284,999Active3 beds 2 baths1,567 sq. ft.
$284,999Active3 beds 2 baths1,567 sq. ft.915 Filmore Drive, Brandon, MS 39042
MLS# 4130300Listed by: ULIST REALTY - New
 $409,000Active4 beds 3 baths2,597 sq. ft.
$409,000Active4 beds 3 baths2,597 sq. ft.313 Busick Well Road, Brandon, MS 39042
MLS# 4130220Listed by: EXIT NEW DOOR REALTY - New
 $295,000Active3 beds 2 baths2,053 sq. ft.
$295,000Active3 beds 2 baths2,053 sq. ft.135 Easthaven Drive, Brandon, MS 39042
MLS# 4130207Listed by: HAVARD REAL ESTATE GROUP, LLC - New
 $499,900Active3 beds 3 baths3,362 sq. ft.
$499,900Active3 beds 3 baths3,362 sq. ft.103 Pimlico Drive, Brandon, MS 39042
MLS# 4130208Listed by: TURN KEY PROPERTIES, LLC - New
 $272,000Active3 beds 2 baths1,465 sq. ft.
$272,000Active3 beds 2 baths1,465 sq. ft.1518 Arcadia Lane, Brandon, MS 39042
MLS# 4130146Listed by: THE LOVEJOY GROUP LLC - New
 $159,900Active3 beds 1 baths1,018 sq. ft.
$159,900Active3 beds 1 baths1,018 sq. ft.413 Mallard Point, Brandon, MS 39042
MLS# 4130139Listed by: KELLER WILLIAMS - New
 $270,000Active3 beds 2 baths1,590 sq. ft.
$270,000Active3 beds 2 baths1,590 sq. ft.110 Oak Grove Drive, Brandon, MS 39047
MLS# 4130115Listed by: MS HOMETOWN REALTY
