102 Eastwood Drive, Brandon, MS 39042
Local realty services provided by:Better Homes and Gardens Real Estate Expect Realty
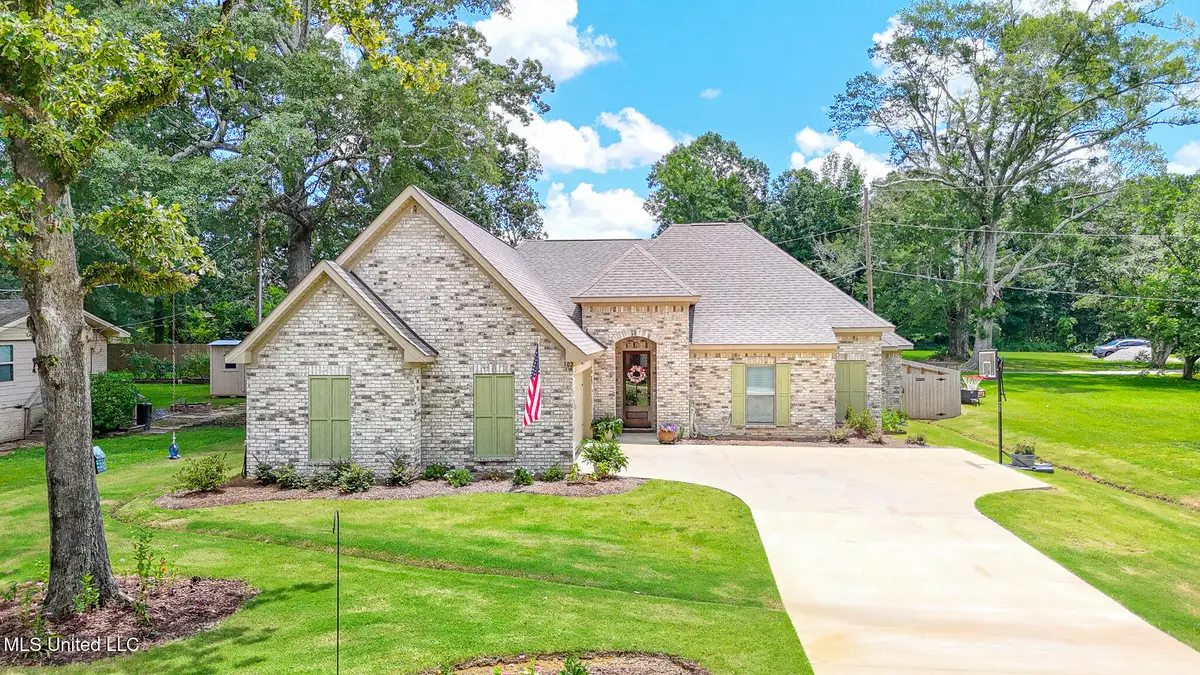


102 Eastwood Drive,Brandon, MS 39042
$399,900
- 4 Beds
- 3 Baths
- 2,178 sq. ft.
- Single family
- Pending
Listed by:christina wells
Office:havard real estate group, llc.
MLS#:4119282
Source:MS_UNITED
Price summary
- Price:$399,900
- Price per sq. ft.:$183.61
About this home
Welcome to your dream retreat nestled just outside Brandon City Square on Eastwood Drive, where modern comfort meets peaceful seclusion. This stunning home—less than a year old—offers four spacious bedrooms and three bathrooms, including a convenient Jack and Jill setup. The living and kitchen areas feature soaring 12-foot ceilings, detailed crown molding, and elegant luxury vinyl floors that add warmth and sophistication. The kitchen is a true centerpiece, boasting a large island and all-new appliances, complemented by granite countertops throughout the home. The master suite includes a ceramic tile shower for a spa-like touch. A cozy bricked, ventless gas fireplace creates an inviting ambiance, while blinds throughout provide privacy and style. Step outside to pine ceilings on the porches, a fully fenced backyard, and a generous covered back porch—perfect for entertaining or unwinding in your own tranquil oasis. This property combines prime location with thoughtful design, making it the perfect place to call home. Call your favorite realtor to schedule your private viewing today!
Contact an agent
Home facts
- Year built:2024
- Listing Id #:4119282
- Added:30 day(s) ago
- Updated:August 07, 2025 at 07:16 AM
Rooms and interior
- Bedrooms:4
- Total bathrooms:3
- Full bathrooms:3
- Living area:2,178 sq. ft.
Heating and cooling
- Cooling:Ceiling Fan(s), Central Air
- Heating:Central, Fireplace(s)
Structure and exterior
- Year built:2024
- Building area:2,178 sq. ft.
- Lot area:0.38 Acres
Schools
- High school:Brandon
- Middle school:Brandon
- Elementary school:Rouse
Utilities
- Water:Public
- Sewer:Sewer Connected
Finances and disclosures
- Price:$399,900
- Price per sq. ft.:$183.61
New listings near 102 Eastwood Drive
- New
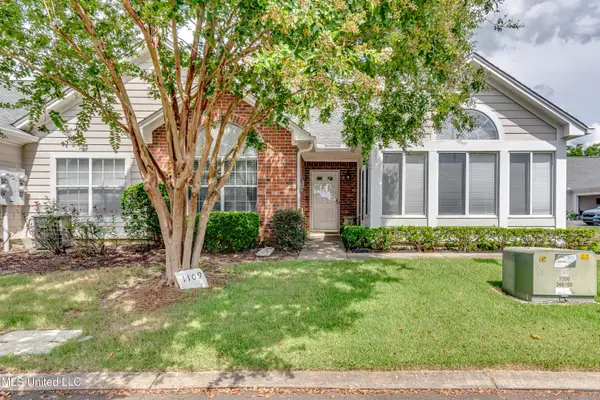 $270,000Active3 beds 2 baths1,600 sq. ft.
$270,000Active3 beds 2 baths1,600 sq. ft.1109 Gerrits Landing, Brandon, MS 39047
MLS# 4122434Listed by: SOUTHERN MAGNOLIA'S REALTY - New
 $398,160Active5.04 Acres
$398,160Active5.04 AcresE Highway 25, Brandon, MS 39047
MLS# 4122367Listed by: HOPPER PROPERTIES - New
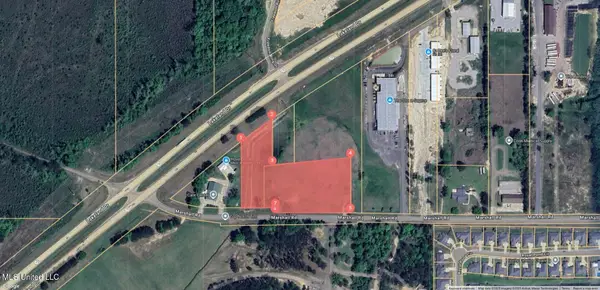 $348,000Active4.64 Acres
$348,000Active4.64 AcresMarshall Road, Brandon, MS 39047
MLS# 4122368Listed by: HOPPER PROPERTIES  $399,900Pending4 beds 2 baths2,219 sq. ft.
$399,900Pending4 beds 2 baths2,219 sq. ft.301 Kitty Hawk Circle, Brandon, MS 39047
MLS# 4122322Listed by: MERCK TEAM REALTY, INC.- New
 $449,900Active5 beds 4 baths2,512 sq. ft.
$449,900Active5 beds 4 baths2,512 sq. ft.202 Evelyn Lane, Brandon, MS 39042
MLS# 4122292Listed by: HARPER HOMES REAL ESTATE LLC - Coming Soon
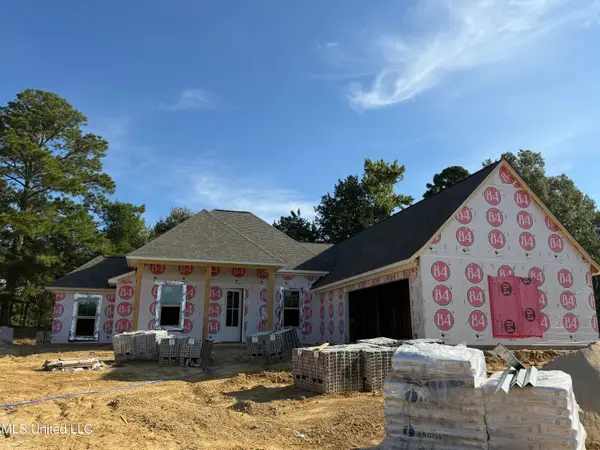 $354,900Coming Soon4 beds 3 baths
$354,900Coming Soon4 beds 3 baths313 Jasmine Cove Lane, Brandon, MS 39042
MLS# 4122222Listed by: ULIST REALTY - Coming Soon
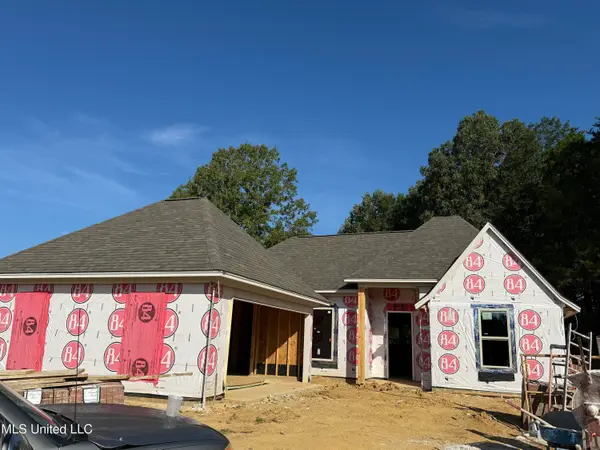 $333,900Coming Soon4 beds 2 baths
$333,900Coming Soon4 beds 2 baths311 Jasmine Cove Lane, Brandon, MS 39042
MLS# 4122224Listed by: ULIST REALTY - Coming Soon
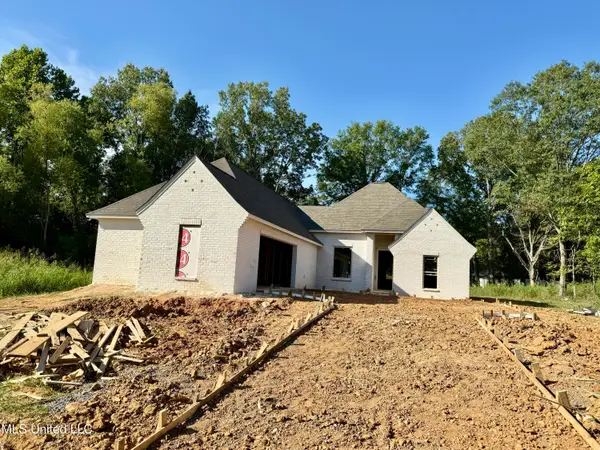 $354,900Coming Soon4 beds 3 baths
$354,900Coming Soon4 beds 3 baths104 Jasmine Cove Drive, Brandon, MS 39042
MLS# 4122226Listed by: ULIST REALTY - Coming Soon
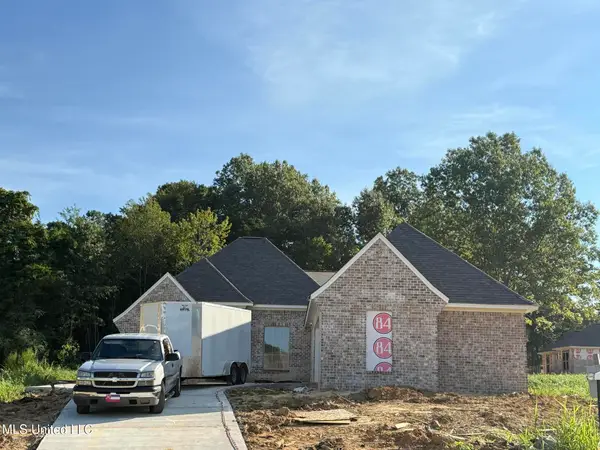 $354,900Coming Soon4 beds 3 baths
$354,900Coming Soon4 beds 3 baths221 Jasmine Cove Circle, Brandon, MS 39042
MLS# 4122227Listed by: ULIST REALTY - New
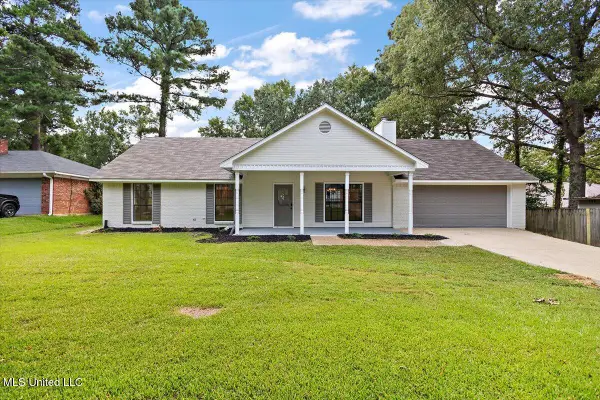 $245,000Active3 beds 2 baths1,485 sq. ft.
$245,000Active3 beds 2 baths1,485 sq. ft.102 Live Oak Cove, Brandon, MS 39047
MLS# 4122181Listed by: DURRELL REALTY GROUP, LLC
