1024 Riverchase North Drive, Brandon, MS 39047
Local realty services provided by:Better Homes and Gardens Real Estate Traditions
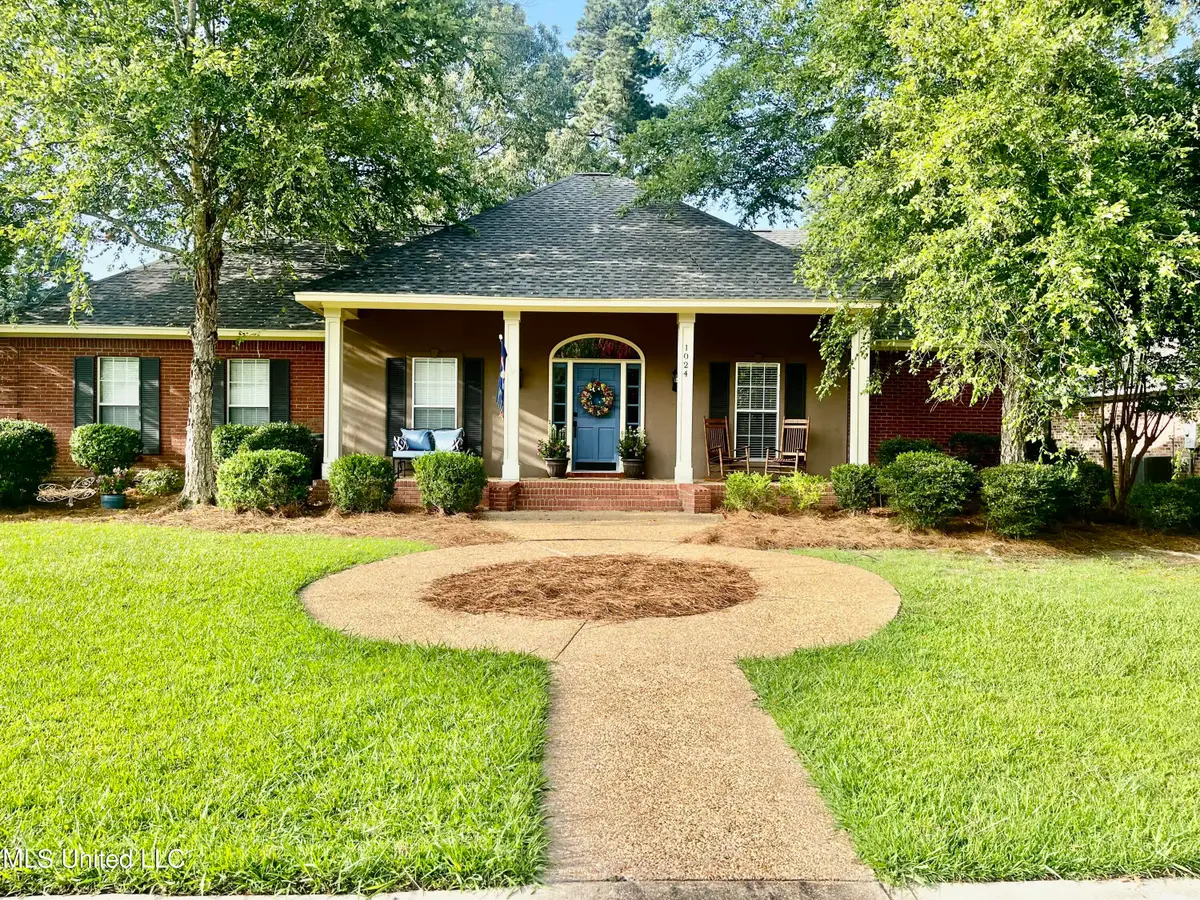

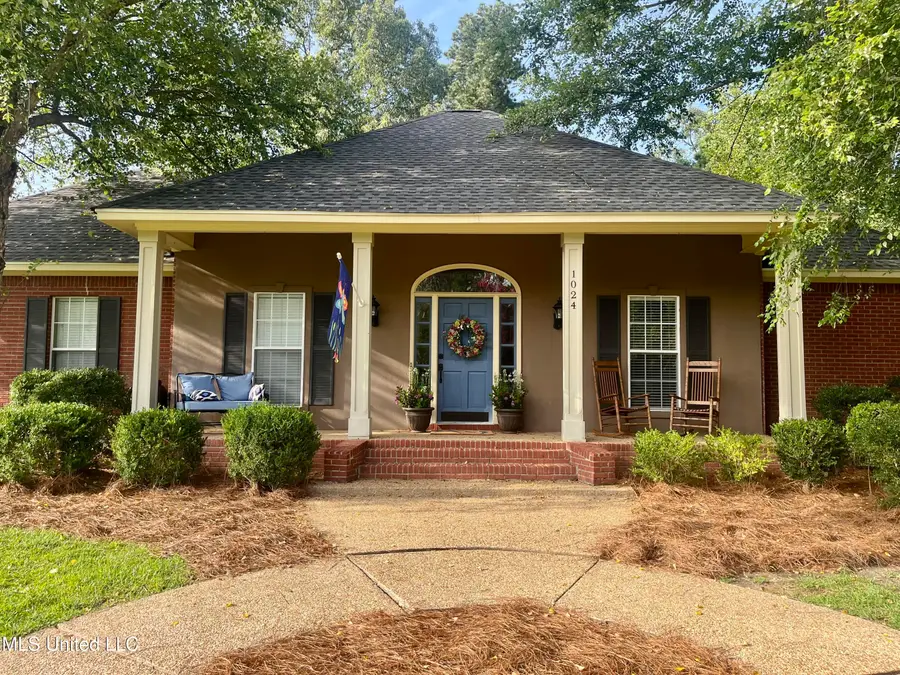
1024 Riverchase North Drive,Brandon, MS 39047
$310,000
- 3 Beds
- 2 Baths
- 1,850 sq. ft.
- Single family
- Pending
Listed by:mary c bourdene
Office:merck team realty, inc.
MLS#:4118237
Source:MS_UNITED
Price summary
- Price:$310,000
- Price per sq. ft.:$167.57
About this home
Beautiful 3-bed, 2-bath home in the Riverchase Subdivison!
This beautifully home offers a perfect blend of comfort, convenience, and outdoor living. Positioned on a spacious corner lot, the property boasts outstanding curb appear and a welcoming presence.
As you approach, you're greeted by a charming front porch measuring 30 by 5 feet-an ideal spot for relaxing mornings or quiet evenings. Step inside to find three well-appointed bedrooms, featuring new flooring throughout. Both the primary and guest bathrooms have been updated with brick pavers.
One of the standout features of this home is its expansive outdoor entertainment space. The covered back porch, measuring 24 by 14 foot, is perfect for enjoying breakfast outdoors or reading the morning news. An additional 24 by 16 foot deck includes built-in benches and a covered grill area, creating the perfect setting for weekend gatherings.
The large backyard also includes a detached storage shed, offering practical space for tools.
Contact your favorite agent to schedule for a private showing.
Contact an agent
Home facts
- Year built:1996
- Listing Id #:4118237
- Added:42 day(s) ago
- Updated:August 07, 2025 at 07:16 AM
Rooms and interior
- Bedrooms:3
- Total bathrooms:2
- Full bathrooms:2
- Living area:1,850 sq. ft.
Heating and cooling
- Cooling:Ceiling Fan(s), Central Air
- Heating:Fireplace(s), Natural Gas
Structure and exterior
- Year built:1996
- Building area:1,850 sq. ft.
- Lot area:0.3 Acres
Schools
- High school:Northwest Rankin
- Middle school:Northwest Rankin Middle
- Elementary school:Northshore
Utilities
- Water:Public
Finances and disclosures
- Price:$310,000
- Price per sq. ft.:$167.57
New listings near 1024 Riverchase North Drive
- New
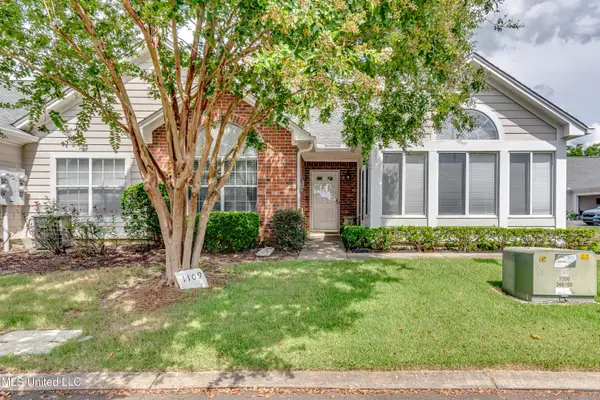 $270,000Active3 beds 2 baths1,600 sq. ft.
$270,000Active3 beds 2 baths1,600 sq. ft.1109 Gerrits Landing, Brandon, MS 39047
MLS# 4122434Listed by: SOUTHERN MAGNOLIA'S REALTY - New
 $398,160Active5.04 Acres
$398,160Active5.04 AcresE Highway 25, Brandon, MS 39047
MLS# 4122367Listed by: HOPPER PROPERTIES - New
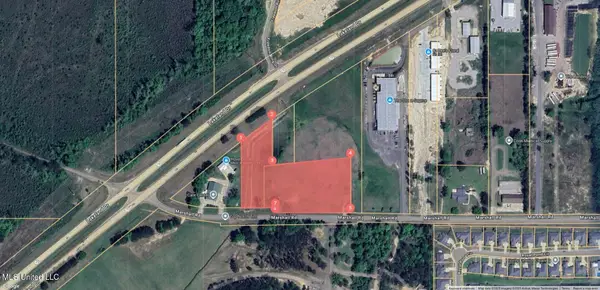 $348,000Active4.64 Acres
$348,000Active4.64 AcresMarshall Road, Brandon, MS 39047
MLS# 4122368Listed by: HOPPER PROPERTIES  $399,900Pending4 beds 2 baths2,219 sq. ft.
$399,900Pending4 beds 2 baths2,219 sq. ft.301 Kitty Hawk Circle, Brandon, MS 39047
MLS# 4122322Listed by: MERCK TEAM REALTY, INC.- New
 $449,900Active5 beds 4 baths2,512 sq. ft.
$449,900Active5 beds 4 baths2,512 sq. ft.202 Evelyn Lane, Brandon, MS 39042
MLS# 4122292Listed by: HARPER HOMES REAL ESTATE LLC - Coming Soon
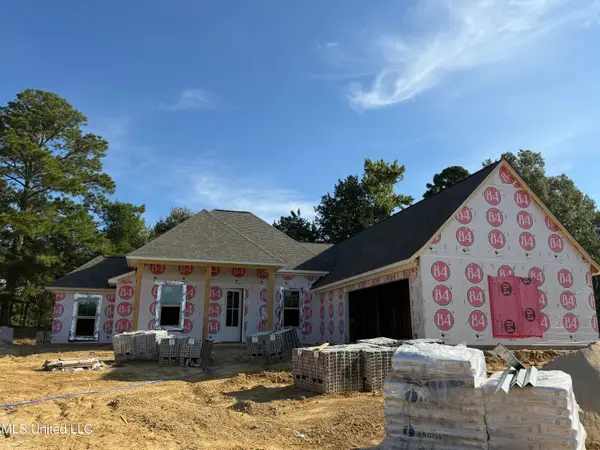 $354,900Coming Soon4 beds 3 baths
$354,900Coming Soon4 beds 3 baths313 Jasmine Cove Lane, Brandon, MS 39042
MLS# 4122222Listed by: ULIST REALTY - Coming Soon
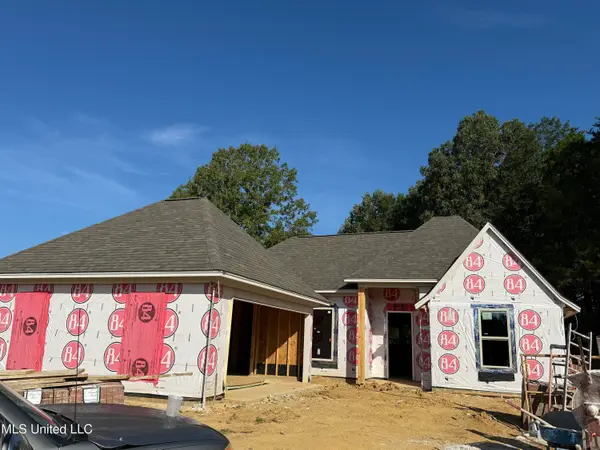 $333,900Coming Soon4 beds 2 baths
$333,900Coming Soon4 beds 2 baths311 Jasmine Cove Lane, Brandon, MS 39042
MLS# 4122224Listed by: ULIST REALTY - Coming Soon
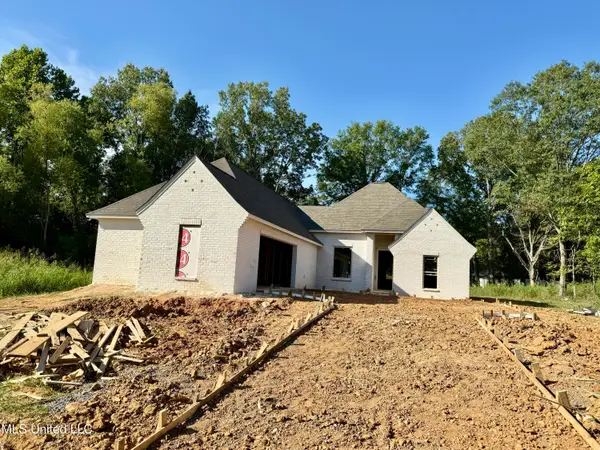 $354,900Coming Soon4 beds 3 baths
$354,900Coming Soon4 beds 3 baths104 Jasmine Cove Drive, Brandon, MS 39042
MLS# 4122226Listed by: ULIST REALTY - Coming Soon
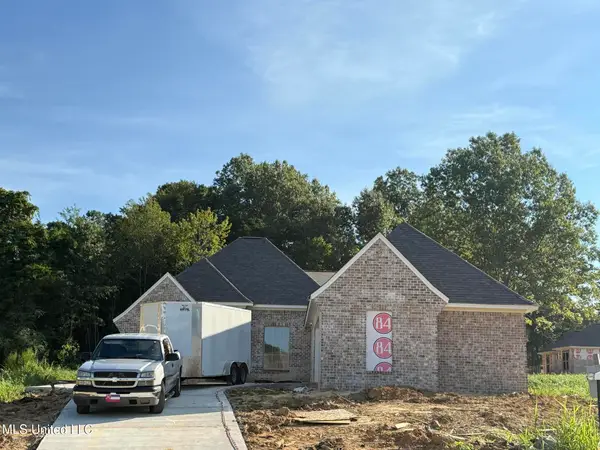 $354,900Coming Soon4 beds 3 baths
$354,900Coming Soon4 beds 3 baths221 Jasmine Cove Circle, Brandon, MS 39042
MLS# 4122227Listed by: ULIST REALTY - New
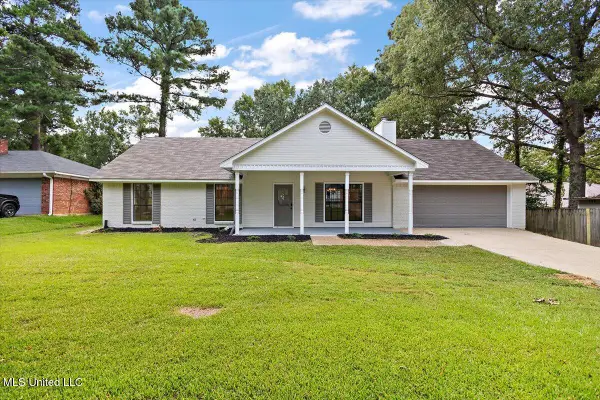 $245,000Active3 beds 2 baths1,485 sq. ft.
$245,000Active3 beds 2 baths1,485 sq. ft.102 Live Oak Cove, Brandon, MS 39047
MLS# 4122181Listed by: DURRELL REALTY GROUP, LLC
