103 Rosemont Drive, Brandon, MS 39042
Local realty services provided by:Better Homes and Gardens Real Estate Traditions
Listed by: daniel ward
Office: re/max connection
MLS#:4122700
Source:MS_UNITED
Price summary
- Price:$309,900
- Price per sq. ft.:$91.15
About this home
NEW PRICE !! - Welcome to this stunning 5-bedroom, 4.5-bath home designed for both comfort and style. Enjoy cozy evenings by not one, but two interior fireplaces, plus an outdoor fireplace perfect for relaxing under the stars. The spacious kitchen boasts ample countertop space and cabinets, ideal for any home chef, while built-ins add extra organization throughout the house. With two master bedrooms, a bonus room over the garage, a large laundry room, formal dining, and a versatile breakfast area that can double as a keeping room, this home offers versatility for your lifestyle. Unwind in the sunroom or entertain guests on the covered patio overlooking a private, fenced backyard. Additional features include a large two-car garage, a generous storage room, and a welcoming neighborhood with HOA and protective covenants. Conveniently located close to schools, shopping, and the Brandon Amphitheatre, this home combines modern living with a prime location. Don't miss the opportunity to make it yours! Call the REALTOR® of your choice to view this home TODAY!
Contact an agent
Home facts
- Year built:2005
- Listing ID #:4122700
- Added:144 day(s) ago
- Updated:January 07, 2026 at 04:08 PM
Rooms and interior
- Bedrooms:5
- Total bathrooms:5
- Full bathrooms:4
- Half bathrooms:1
- Living area:3,400 sq. ft.
Heating and cooling
- Cooling:Ceiling Fan(s), Gas
- Heating:Central, Fireplace(s), Natural Gas
Structure and exterior
- Year built:2005
- Building area:3,400 sq. ft.
- Lot area:0.39 Acres
Schools
- High school:Brandon
- Middle school:Brandon
- Elementary school:Brandon
Utilities
- Water:Public
- Sewer:Public Sewer, Sewer Connected
Finances and disclosures
- Price:$309,900
- Price per sq. ft.:$91.15
- Tax amount:$3,200 (2024)
New listings near 103 Rosemont Drive
- New
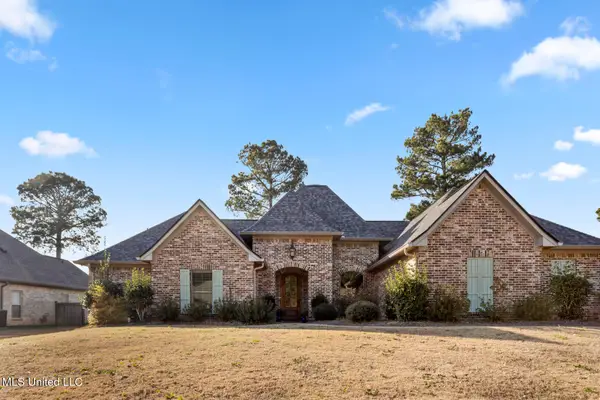 $425,000Active4 beds 3 baths2,241 sq. ft.
$425,000Active4 beds 3 baths2,241 sq. ft.213 Wellington Way, Brandon, MS 39047
MLS# 4135320Listed by: EXIT NEW DOOR REALTY - New
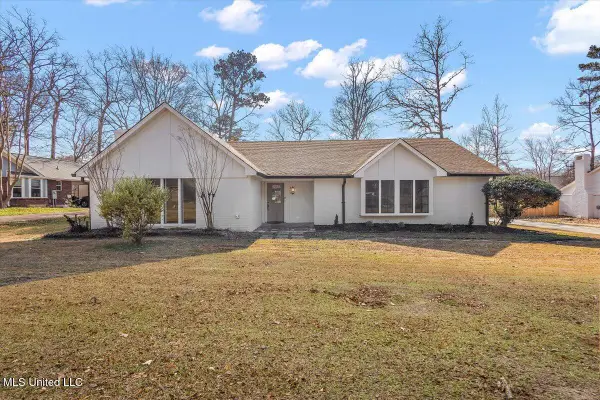 $255,000Active3 beds 2 baths1,827 sq. ft.
$255,000Active3 beds 2 baths1,827 sq. ft.301 Camelia Trail, Brandon, MS 39047
MLS# 4135235Listed by: EXIT NEW DOOR REALTY - New
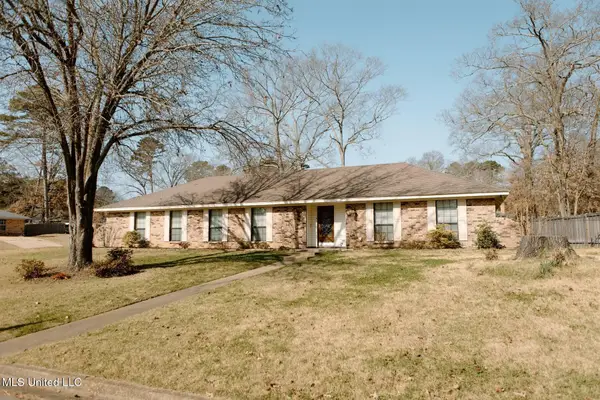 $319,000Active5 beds 3 baths2,606 sq. ft.
$319,000Active5 beds 3 baths2,606 sq. ft.146 Forest Ridge Drive, Brandon, MS 39042
MLS# 4135144Listed by: BACK PORCH REALTY, LLC - New
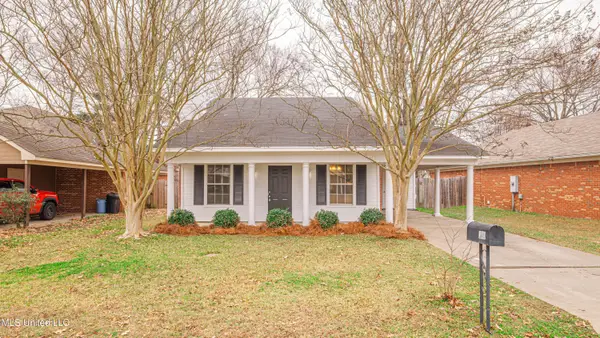 $229,900Active3 beds 2 baths1,252 sq. ft.
$229,900Active3 beds 2 baths1,252 sq. ft.349 Audubon Circle, Brandon, MS 39047
MLS# 4135086Listed by: EDWARDS REALTY CO. - New
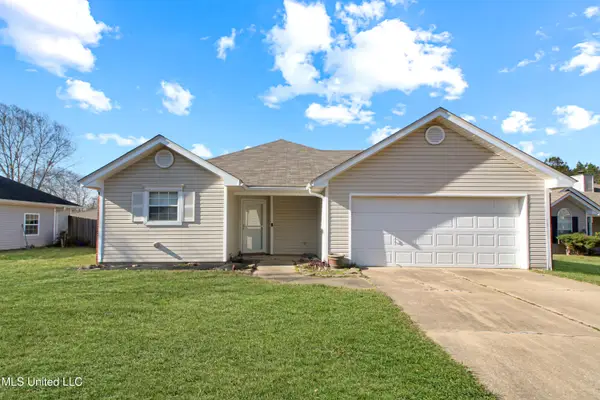 $215,000Active2 beds 2 baths1,166 sq. ft.
$215,000Active2 beds 2 baths1,166 sq. ft.321 Swan Drive, Brandon, MS 39047
MLS# 4135061Listed by: NUWAY REALTY MS - New
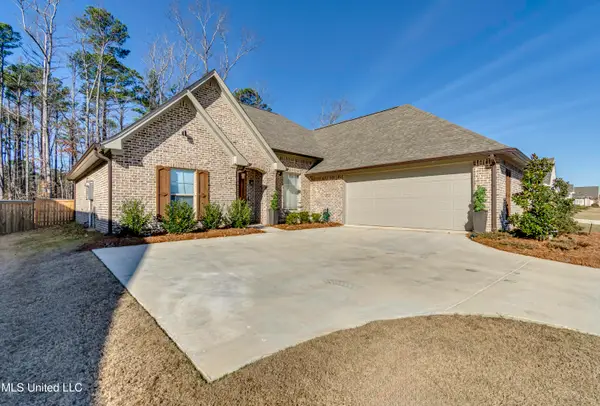 $435,000Active4 beds 3 baths2,210 sq. ft.
$435,000Active4 beds 3 baths2,210 sq. ft.675 Bearing Way, Brandon, MS 39047
MLS# 4134988Listed by: SOUTHERN HOMES REAL ESTATE - New
 $449,999Active5 beds 5 baths3,870 sq. ft.
$449,999Active5 beds 5 baths3,870 sq. ft.363 Lake Harbor Road, Brandon, MS 39047
MLS# 4134947Listed by: CRYE-LEIKE - New
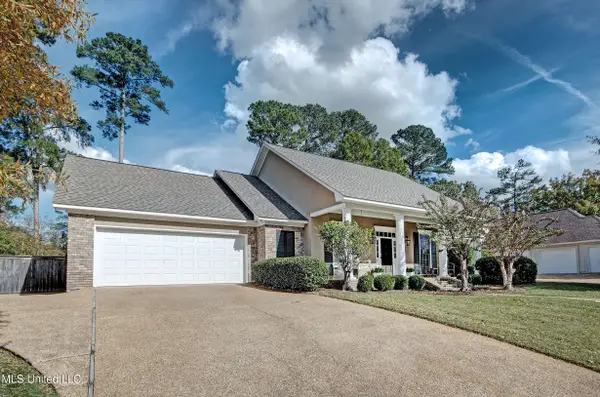 $374,900Active4 beds 2 baths2,239 sq. ft.
$374,900Active4 beds 2 baths2,239 sq. ft.131 Woodlands Green Drive, Brandon, MS 39047
MLS# 4134912Listed by: HAVARD REAL ESTATE GROUP, LLC  $255,000Pending3 beds 2 baths1,391 sq. ft.
$255,000Pending3 beds 2 baths1,391 sq. ft.110 Greenfield Ridge Drive, Brandon, MS 39042
MLS# 4134852Listed by: LOCAL REAL ESTATE- New
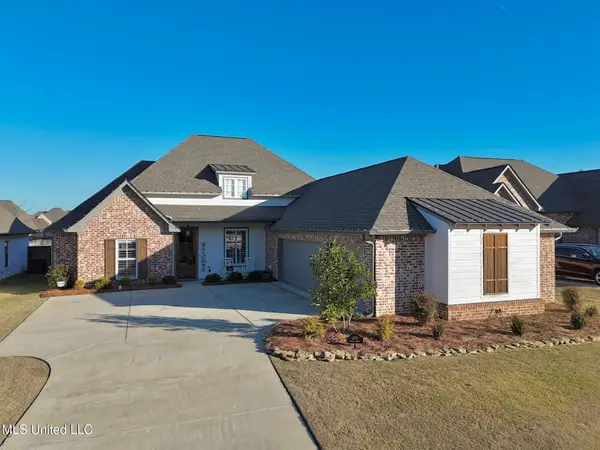 $454,900Active4 beds 3 baths2,306 sq. ft.
$454,900Active4 beds 3 baths2,306 sq. ft.409 Pilot Circle, Brandon, MS 39047
MLS# 4134846Listed by: BOWIE & CO REAL ESTATE, LLC
