104 Holly Trail, Brandon, MS 39047
Local realty services provided by:Better Homes and Gardens Real Estate Expect Realty
Listed by: lee garland
Office: epique
MLS#:4121001
Source:MS_UNITED
Price summary
- Price:$260,000
- Price per sq. ft.:$149.17
About this home
Serene Waterfront Living on the Reservoir
Welcome to this beautifully maintained waterfront home nestled on one of the quiet canals of the Reservoir. From the moment you step inside, you're greeted with expansive views of the water through large living room windows, creating a tranquil backdrop to everyday living. The spacious living area features a vaulted ceiling, offering an airy, open feel—perfect for relaxing or entertaining.
Architectural roof is only 3 years old, HVAC systems are only 5 years old. Freshly painted with tasteful finishes throughout, this home boasts generously sized bedrooms and a kitchen adorned with elegant travertine countertops. Step outside to your large screened-in porch, ideal for morning coffee or unwinding in the evenings—bug free and breeze-filled, even during the Mississippi summer.
The shaded backyard offers both beauty and comfort, with mature trees and your own private boat dock—ready for fishing, boating, or simply enjoying life by the water.
Located just minutes from parks, shopping, and dining in Flowood, and convenient to Brandon, Ridgeland, and Madison, this home offers both peaceful retreat and prime location. Pride of ownership is evident—don't miss the opportunity to enjoy the relaxing lifestyle only Reservoir living can provide.
Contact an agent
Home facts
- Year built:1970
- Listing ID #:4121001
- Added:140 day(s) ago
- Updated:December 17, 2025 at 07:24 PM
Rooms and interior
- Bedrooms:3
- Total bathrooms:2
- Full bathrooms:2
- Living area:1,743 sq. ft.
Heating and cooling
- Cooling:Central Air, Electric
- Heating:Central, Natural Gas
Structure and exterior
- Year built:1970
- Building area:1,743 sq. ft.
- Lot area:0.28 Acres
Schools
- High school:Northwest Rankin
- Middle school:Northwest Rankin Middle
- Elementary school:Oakdale
Utilities
- Water:Public
- Sewer:Public Sewer, Sewer Connected
Finances and disclosures
- Price:$260,000
- Price per sq. ft.:$149.17
- Tax amount:$750 (2024)
New listings near 104 Holly Trail
- New
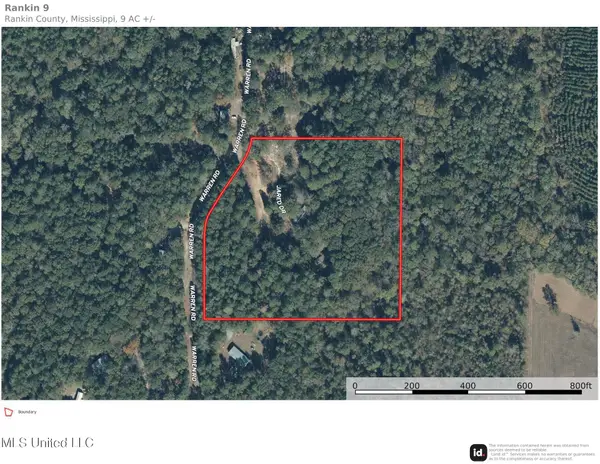 $130,000Active9.24 Acres
$130,000Active9.24 Acres510 Jared Drive, Brandon, MS 39042
MLS# 4134175Listed by: PURSUIT PROPERTIES, LLC - New
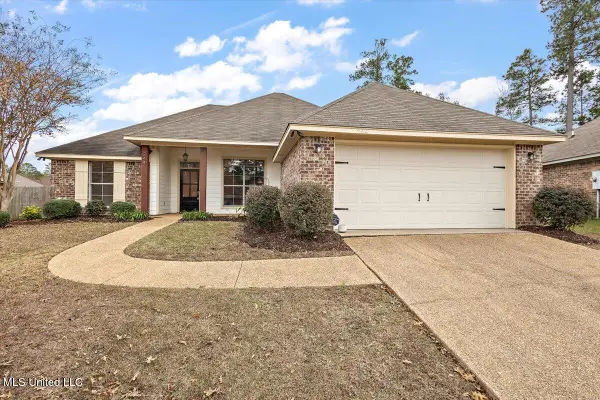 $269,000Active3 beds 2 baths1,490 sq. ft.
$269,000Active3 beds 2 baths1,490 sq. ft.244 Ashton Way, Brandon, MS 39047
MLS# 4134191Listed by: MASELLE & ASSOCIATES INC  $139,900Active3.43 Acres
$139,900Active3.43 AcresLot 94 Freedom Farms Crossing, Brandon, MS 39047
MLS# 4127065Listed by: REAL ESTATE PARTNERS- New
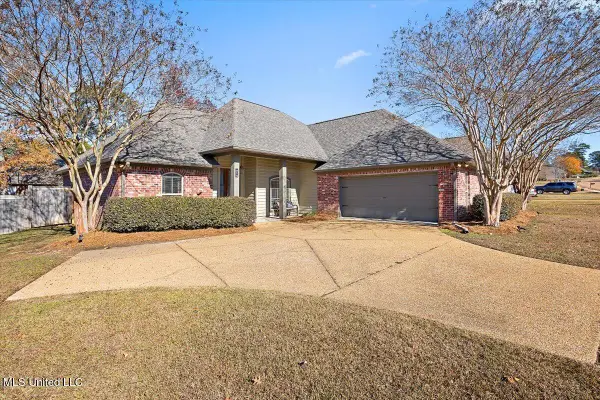 $310,000Active3 beds 2 baths1,809 sq. ft.
$310,000Active3 beds 2 baths1,809 sq. ft.707 Tortoise Ridge, Brandon, MS 39047
MLS# 4134107Listed by: EXIT NEW DOOR REALTY - New
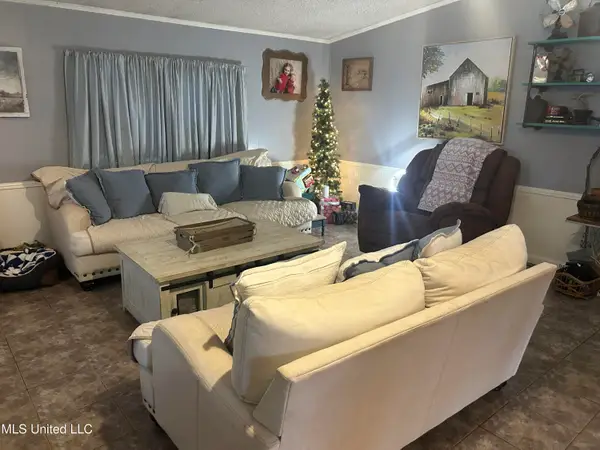 $240,000Active3 beds 2 baths1,662 sq. ft.
$240,000Active3 beds 2 baths1,662 sq. ft.108 Rankin Road, Brandon, MS 39042
MLS# 4134063Listed by: EXIT REALTY LEGACY GROUP - New
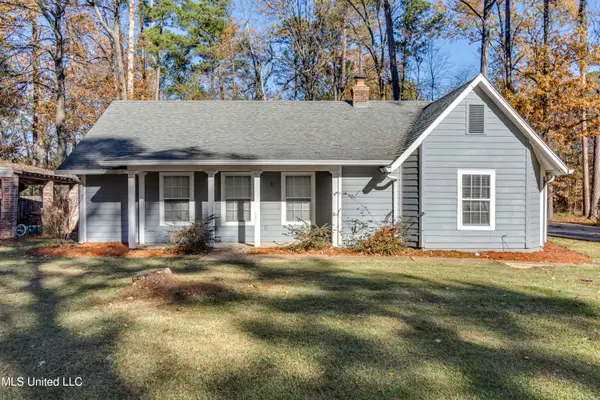 $259,900Active3 beds 2 baths1,935 sq. ft.
$259,900Active3 beds 2 baths1,935 sq. ft.126 Plum Tree Road, Brandon, MS 39047
MLS# 4134057Listed by: SOUTHERN HOMES REAL ESTATE - New
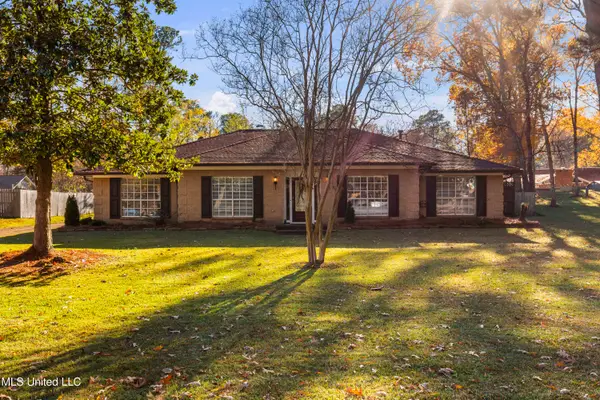 $339,900Active3 beds 3 baths2,558 sq. ft.
$339,900Active3 beds 3 baths2,558 sq. ft.602 Audubon Point Drive, Brandon, MS 39047
MLS# 4134015Listed by: KELLER WILLIAMS - New
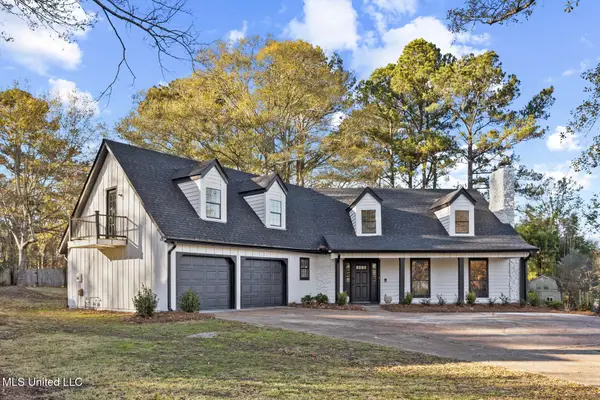 $460,000Active4 beds 4 baths3,050 sq. ft.
$460,000Active4 beds 4 baths3,050 sq. ft.210 Haddon Circle, Brandon, MS 39047
MLS# 4133973Listed by: CRYE-LEIKE - New
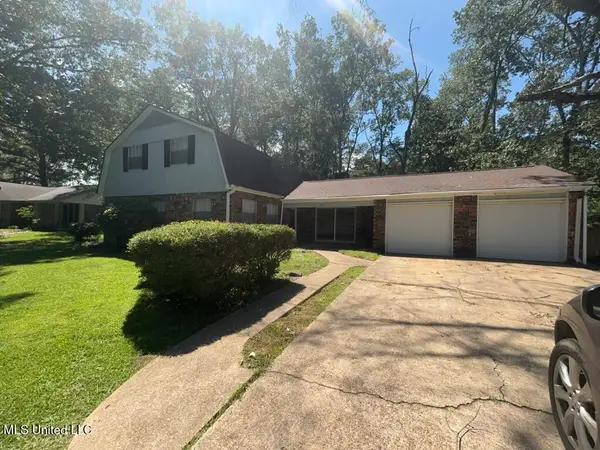 $235,000Active4 beds 2 baths1,745 sq. ft.
$235,000Active4 beds 2 baths1,745 sq. ft.103 Forest Point Drive, Brandon, MS 39047
MLS# 4133899Listed by: LUCROY RESIDENTIAL LLC - New
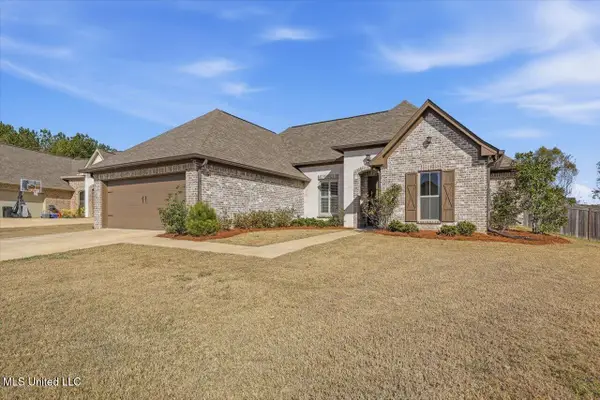 $299,900Active4 beds 2 baths1,745 sq. ft.
$299,900Active4 beds 2 baths1,745 sq. ft.612 Conti Drive, Brandon, MS 39042
MLS# 4133883Listed by: EPIQUE
