105 Sandstone Drive, Brandon, MS 39047
Local realty services provided by:Better Homes and Gardens Real Estate Expect Realty
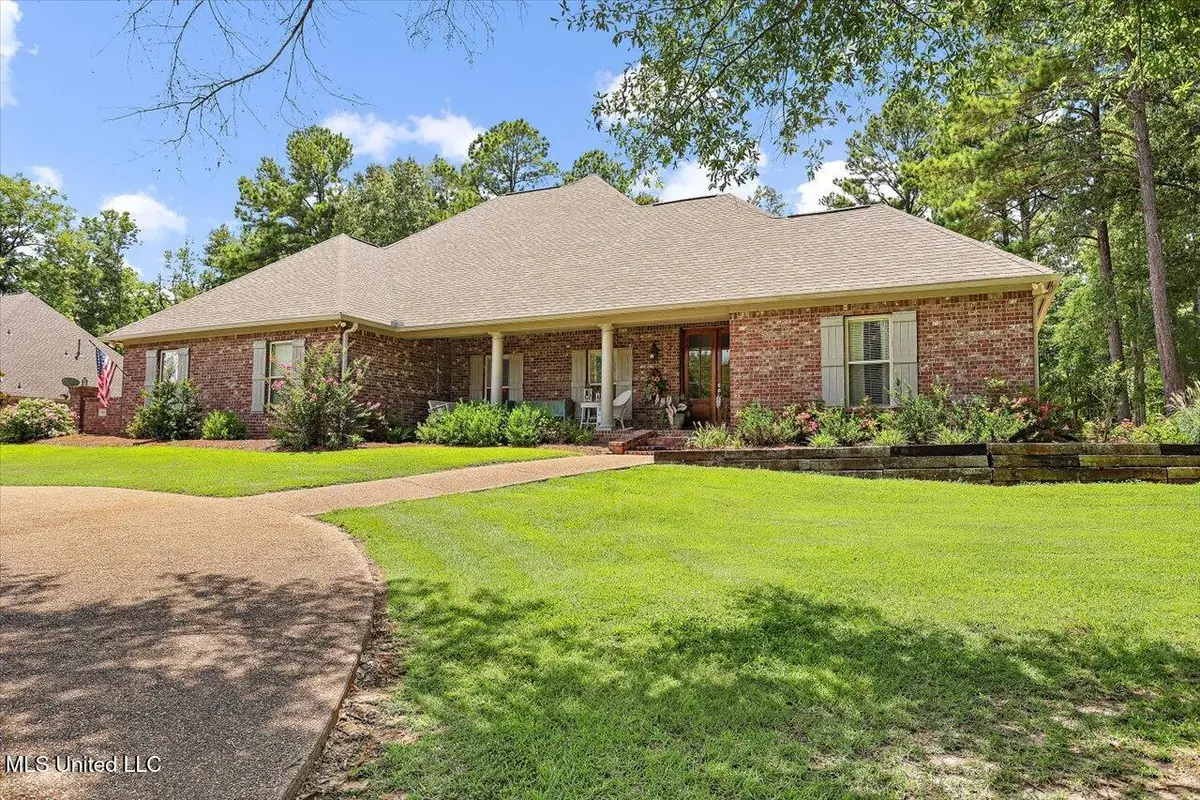
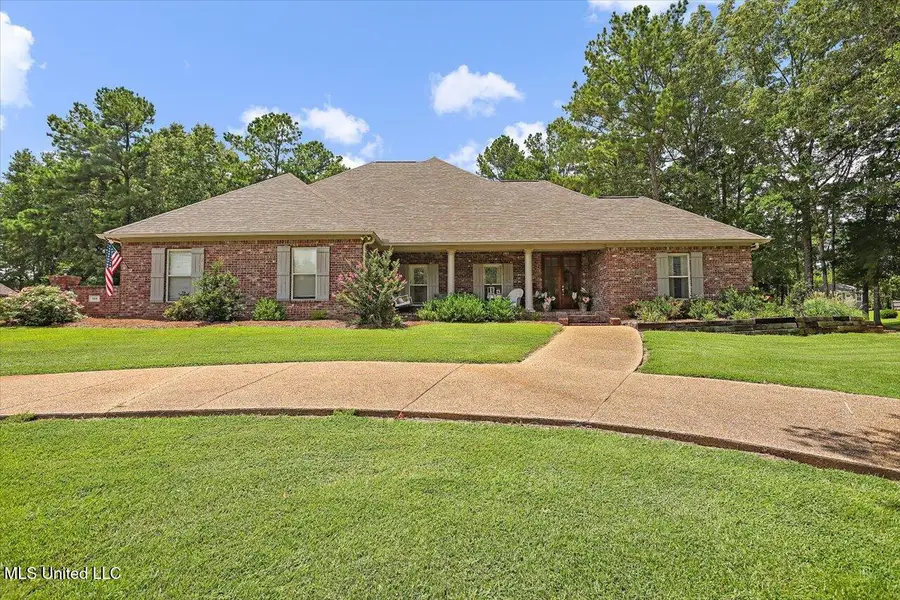
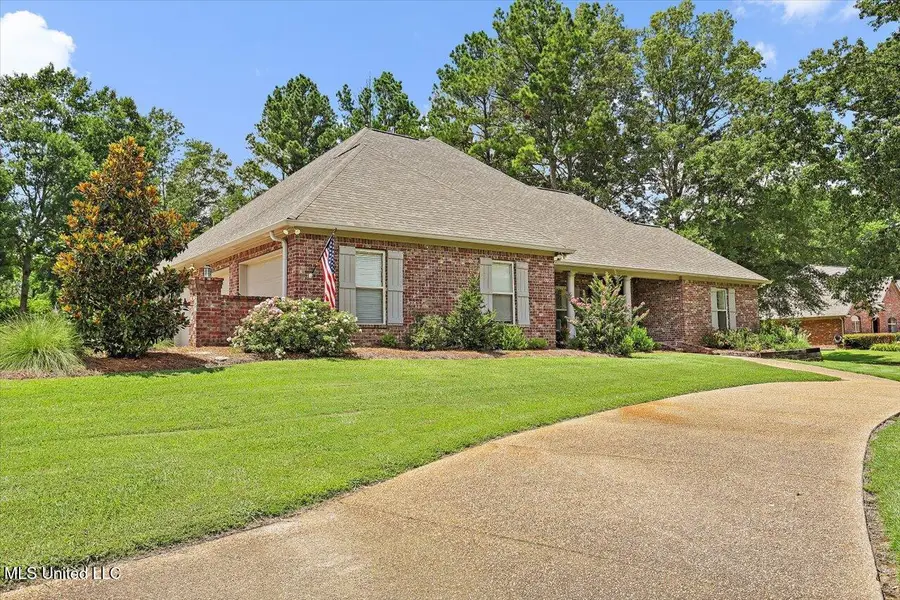
105 Sandstone Drive,Brandon, MS 39047
$474,500
- 3 Beds
- 2 Baths
- 2,752 sq. ft.
- Single family
- Pending
Listed by:jenny winstead
Office:southern homes real estate
MLS#:4119839
Source:MS_UNITED
Price summary
- Price:$474,500
- Price per sq. ft.:$172.42
About this home
Welcome to a rare find in Brandon! This meticulously maintained home nestled on approximately 1 acre, offers peaceful privacy without sacrificing convenience. Located just minutes from the Dogwood Shopping Center, the Reservoir, local churches, and a variety of dining options, this home blends tranquility with accessibility in one perfect package!
Inside, you'll find 3 spacious bedrooms, 2.5 bathrooms, and a dedicated home office, all spread across 2,752 square feet of thoughtfully designed living space. The oversized living room is both warm and inviting, featuring rich wood flooring, a tray ceiling, and a cozy gas fireplace...perfect for quiet evenings or gathering with loved ones. Adjacent to the living area is the heart of the home: a beautifully appointed kitchen and dining space. With storage galore, granite countertops, stainless steel appliances, and a large center island, this kitchen is ready to handle everything from weeknight meals to holiday entertaining.
Just beyond the main living space is a cozy sunroom that invites you to slow down and soak in the beauty of the outdoors. It offers peaceful views of the serene backyard, where deer and foxes are known to roam. Step outside to enjoy a covered porch, a built-in firepit area, and a backyard designed for true seclusion and relaxation.
The primary suite is a peaceful retreat, featuring two walk-in closets and a stunning en-suite bath with a soaking tub, double vanities, and plenty of natural light. The additional bedrooms are spacious and share a well-appointed full bath, while the home office, with built-in desk, offers the perfect setup for working remotely, homeschooling, or creative projects.
This home is a standout in today's market, not only for its location and thoughtful layout, but for the loving care and attention it has received over the years. If you've been searching for a home that truly has it all, your search ends here.
Contact an agent
Home facts
- Year built:2003
- Listing Id #:4119839
- Added:26 day(s) ago
- Updated:August 07, 2025 at 07:16 AM
Rooms and interior
- Bedrooms:3
- Total bathrooms:2
- Full bathrooms:2
- Half bathrooms:1
- Living area:2,752 sq. ft.
Heating and cooling
- Cooling:Ceiling Fan(s), Central Air, Gas
- Heating:Central, Fireplace(s), Natural Gas
Structure and exterior
- Year built:2003
- Building area:2,752 sq. ft.
- Lot area:1 Acres
Schools
- High school:Northwest Rankin
- Middle school:Northwest Rankin Middle
- Elementary school:Oakdale
Utilities
- Water:Community
- Sewer:Sewer Connected
Finances and disclosures
- Price:$474,500
- Price per sq. ft.:$172.42
New listings near 105 Sandstone Drive
- New
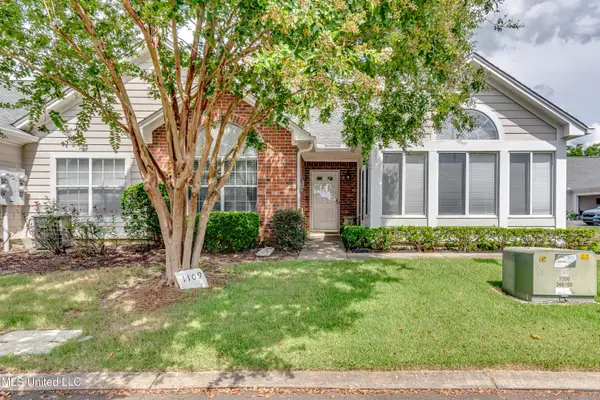 $270,000Active3 beds 2 baths1,600 sq. ft.
$270,000Active3 beds 2 baths1,600 sq. ft.1109 Gerrits Landing, Brandon, MS 39047
MLS# 4122434Listed by: SOUTHERN MAGNOLIA'S REALTY - New
 $398,160Active5.04 Acres
$398,160Active5.04 AcresE Highway 25, Brandon, MS 39047
MLS# 4122367Listed by: HOPPER PROPERTIES - New
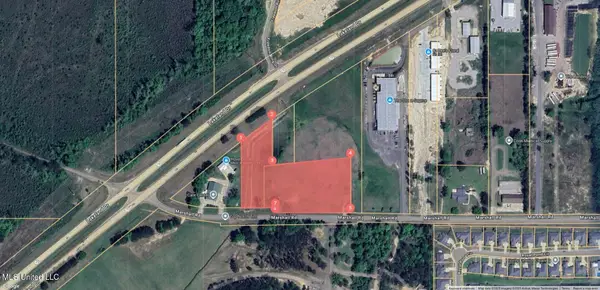 $348,000Active4.64 Acres
$348,000Active4.64 AcresMarshall Road, Brandon, MS 39047
MLS# 4122368Listed by: HOPPER PROPERTIES - New
 $399,900Active4 beds 2 baths2,219 sq. ft.
$399,900Active4 beds 2 baths2,219 sq. ft.301 Kitty Hawk Circle, Brandon, MS 39047
MLS# 4122322Listed by: MERCK TEAM REALTY, INC. - New
 $449,900Active5 beds 4 baths2,512 sq. ft.
$449,900Active5 beds 4 baths2,512 sq. ft.202 Evelyn Lane, Brandon, MS 39042
MLS# 4122292Listed by: HARPER HOMES REAL ESTATE LLC - Coming Soon
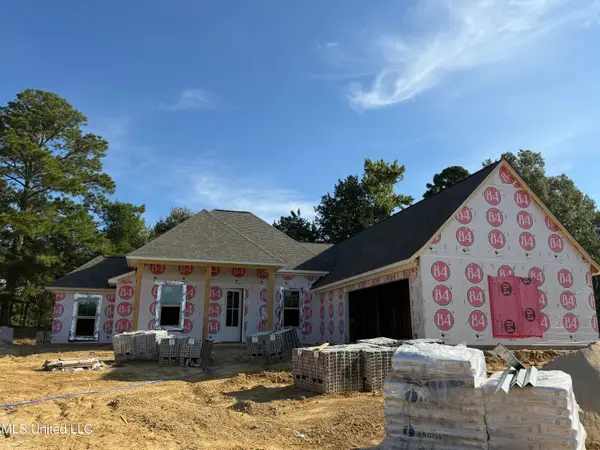 $354,900Coming Soon4 beds 3 baths
$354,900Coming Soon4 beds 3 baths313 Jasmine Cove Lane, Brandon, MS 39042
MLS# 4122222Listed by: ULIST REALTY - Coming Soon
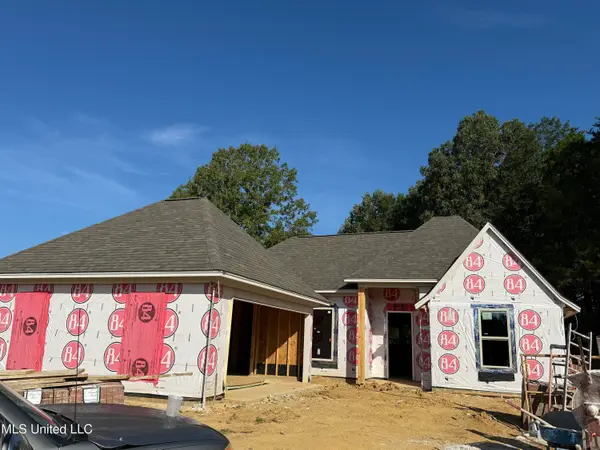 $333,900Coming Soon4 beds 2 baths
$333,900Coming Soon4 beds 2 baths311 Jasmine Cove Lane, Brandon, MS 39042
MLS# 4122224Listed by: ULIST REALTY - Coming Soon
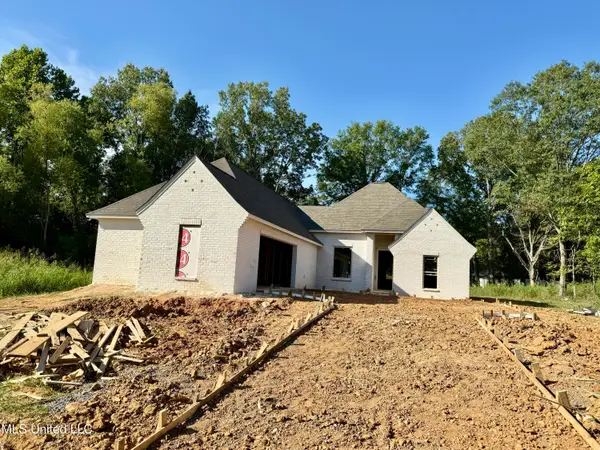 $354,900Coming Soon4 beds 3 baths
$354,900Coming Soon4 beds 3 baths104 Jasmine Cove Drive, Brandon, MS 39042
MLS# 4122226Listed by: ULIST REALTY - Coming Soon
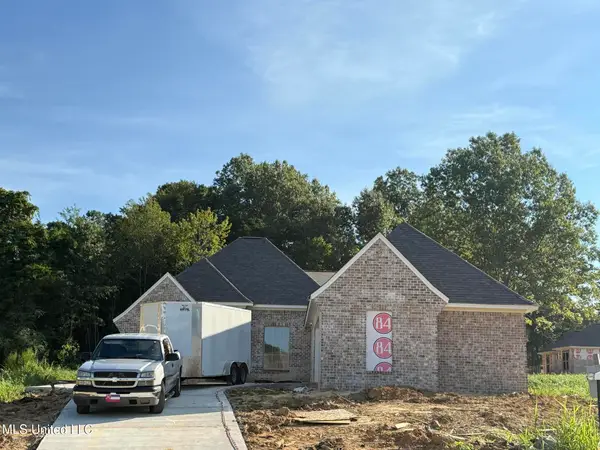 $354,900Coming Soon4 beds 3 baths
$354,900Coming Soon4 beds 3 baths221 Jasmine Cove Circle, Brandon, MS 39042
MLS# 4122227Listed by: ULIST REALTY - New
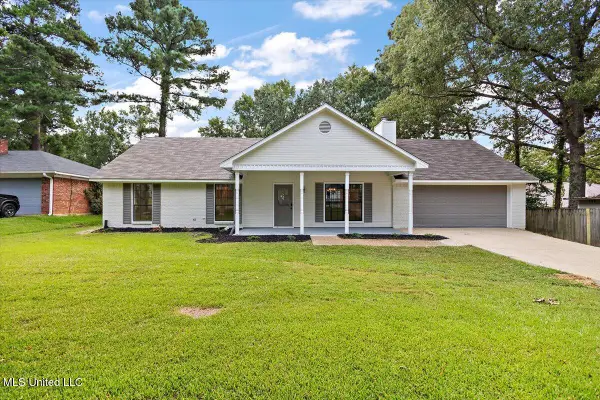 $245,000Active3 beds 2 baths1,485 sq. ft.
$245,000Active3 beds 2 baths1,485 sq. ft.102 Live Oak Cove, Brandon, MS 39047
MLS# 4122181Listed by: DURRELL REALTY GROUP, LLC
