106 Colony Crown, Brandon, MS 39047
Local realty services provided by:Better Homes and Gardens Real Estate Traditions
Listed by: mitzi cordle
Office: keller williams
MLS#:4129185
Source:MS_UNITED
Price summary
- Price:$925,000
- Price per sq. ft.:$215.12
- Monthly HOA dues:$88.33
About this home
Dreaming of life on the Rez? Wake up each morning to breathtaking water views from this stunning waterfront home nestled on a peaceful cul-de-sac in the Palisades neighborhood. Enjoy the rare privilege & convenience of your own private boathouse-complete with a spacious deck, boat lift, & dual jet ski lifts-a true waterfront luxury seldom available on the Rez. Enjoy 140 degree water views from your beautifully landscaped backyard retreat. Inside this elegant residence features soaring vaulted ceilings, lovely custom built-ins, & expansive windows that frame the spectacular views from the Great Room, Kitchen/Breakfast Area, & the Master Suite. The gourmet kitchen offers a Sub-Zero refrigerator, Viking 48-inch gas cooktop, griddle, double ovens, wet bar & a wine cooler. The lovely Master Suite is downstairs along with Two other Bedrooms that share a bathroom. A 4th downstairs Bedroom has its own private bath & view of the side patio. Upstairs you will find a huge Bonus Room/5th Bedroom with two walk-in closets & full bath with Jacuzzi tub. Among the many distinguishing features this incredibly exceptional home has to offer are an oversized three-car garage with workshops & sink, as well as a whole-home generator providing both luxury and peace of mind. Priced below appraised value, allowing room for personal touches! COME SEE for Yourself!!! This could be The One that makes your Dreams Come True!!!
Contact an agent
Home facts
- Year built:1996
- Listing ID #:4129185
- Added:116 day(s) ago
- Updated:February 14, 2026 at 03:50 PM
Rooms and interior
- Bedrooms:5
- Total bathrooms:4
- Full bathrooms:4
- Living area:4,300 sq. ft.
Heating and cooling
- Cooling:Ceiling Fan(s), Central Air, Electric
- Heating:Central, Fireplace(s), Natural Gas
Structure and exterior
- Year built:1996
- Building area:4,300 sq. ft.
- Lot area:0.75 Acres
Schools
- High school:Northwest Rankin
- Middle school:Northwest Rankin Middle
- Elementary school:Northshore
Utilities
- Water:Public
- Sewer:Public Sewer
Finances and disclosures
- Price:$925,000
- Price per sq. ft.:$215.12
- Tax amount:$5,300 (2024)
New listings near 106 Colony Crown
- New
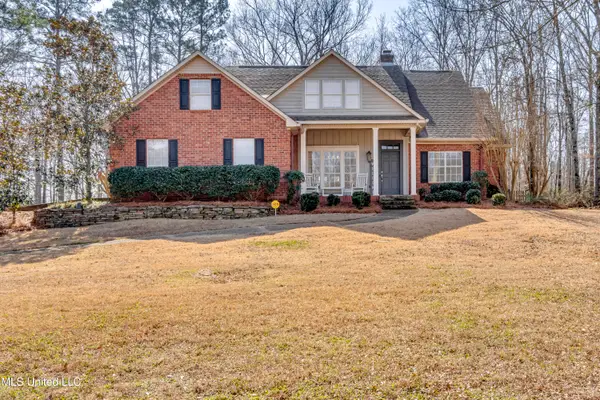 $479,000Active4 beds 3 baths3,058 sq. ft.
$479,000Active4 beds 3 baths3,058 sq. ft.1104 Pointe Cove, Brandon, MS 39042
MLS# 4139248Listed by: SOUTHERN HOMES REAL ESTATE - New
 $705,000Active4 beds 4 baths4,445 sq. ft.
$705,000Active4 beds 4 baths4,445 sq. ft.124 Dominion Parkway, Brandon, MS 39042
MLS# 4139232Listed by: HALEY PROPERTIES LLC - Open Sun, 2 to 4pmNew
 $345,000Active4 beds 3 baths2,208 sq. ft.
$345,000Active4 beds 3 baths2,208 sq. ft.501 Brighton Circle, Brandon, MS 39047
MLS# 4139208Listed by: KELLER WILLIAMS - New
 $334,000Active4 beds 3 baths2,147 sq. ft.
$334,000Active4 beds 3 baths2,147 sq. ft.216 Faith Way, Brandon, MS 39042
MLS# 4139136Listed by: HOPPER PROPERTIES - New
 $310,000Active3 beds 2 baths1,850 sq. ft.
$310,000Active3 beds 2 baths1,850 sq. ft.263 Lighthouse Lane, Brandon, MS 39047
MLS# 4139121Listed by: WEICHERT REALTORS - INNOVATIONS - Open Sat, 9am to 4pmNew
 $319,999Active4 beds 2 baths2,501 sq. ft.
$319,999Active4 beds 2 baths2,501 sq. ft.315 Woodlands Drive, Brandon, MS 39047
MLS# 4139088Listed by: GREYPOINTE PROPERTY GROUP - New
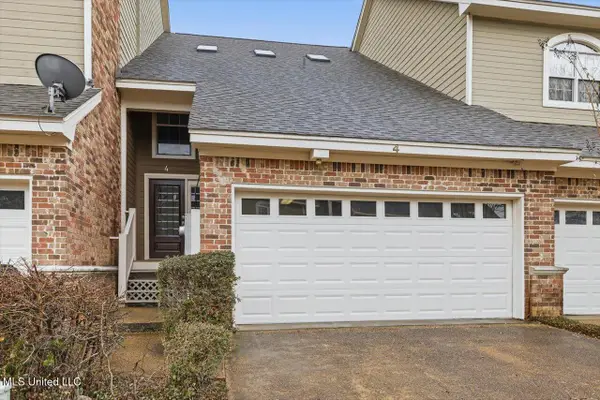 $284,900Active2 beds 2 baths1,837 sq. ft.
$284,900Active2 beds 2 baths1,837 sq. ft.4 Bluff, Brandon, MS 39047
MLS# 4139055Listed by: THE PITTMAN AGENCY - New
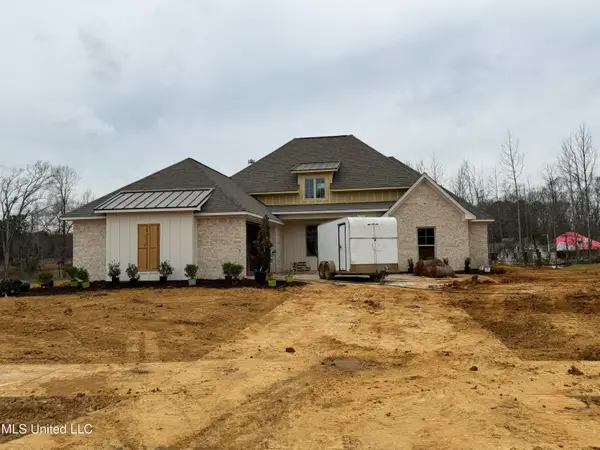 $514,920Active4 beds 3 baths2,452 sq. ft.
$514,920Active4 beds 3 baths2,452 sq. ft.808 Albany Street, Brandon, MS 39042
MLS# 4138902Listed by: SOUTHERN HOMES REAL ESTATE - New
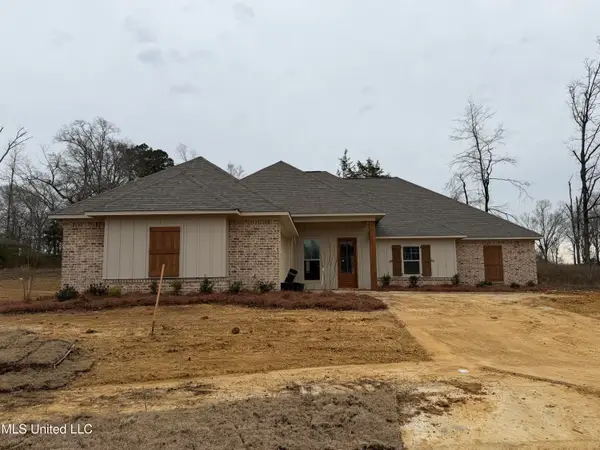 $521,640Active4 beds 3 baths2,484 sq. ft.
$521,640Active4 beds 3 baths2,484 sq. ft.811 Albany Street, Brandon, MS 39042
MLS# 4138898Listed by: SOUTHERN HOMES REAL ESTATE - New
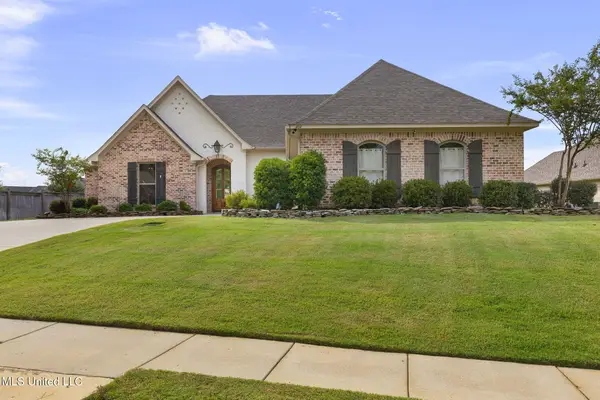 $459,000Active4 beds 3 baths2,275 sq. ft.
$459,000Active4 beds 3 baths2,275 sq. ft.404 Brazos Drive, Brandon, MS 39047
MLS# 4138892Listed by: COLDWELL BANKER GRAHAM

