107 Trailwood Cove, Brandon, MS 39047
Local realty services provided by:Better Homes and Gardens Real Estate Expect Realty
107 Trailwood Cove,Brandon, MS 39047
$699,000Last list price
- 5 Beds
- 5 Baths
- - sq. ft.
- Single family
- Sold
Listed by: carson dobbs
Office: southern homes real estate
MLS#:4121960
Source:MS_UNITED
Sorry, we are unable to map this address
Price summary
- Price:$699,000
About this home
A Rare Blend of Charm, Craftsmanship, and Luxury Living.
Experience the extraordinary with this one-of-a-kind New England-style Farmhouse, perfectly set on +/- 4.48 secluded acres. This is more than just a home—it's a private estate where historic charm meets modern refinement, offering a lifestyle unlike anything else on the market.
Step through imported custom doors from New Orleans, past European stained glass, and into a home that exudes timeless elegance. Rich wood beams, curated architectural details, and handcrafted finishes create a warm, inviting atmosphere throughout.
At the center of it all is a breathtaking kitchen, completely remodeled in 2024, designed to showcase panoramic views of the surrounding trees and landscape. It's a space that inspires—from quiet mornings to lively gatherings.
Unwind in the cozy living room by the fireplace, or step outside to your own private resort-style oasis. A serene lake surrounds the fully updated gunite pool and spa, offering total privacy and peace in a setting that feels like a world of its own.
The primary suite is a true retreat, full of rustic charm and space to relax. Two additional bedrooms and a full bath are located on the main level, while a fourth bedroom and full bath sit above the garage—perfect for a guest suite, home office, or studio. There's a 5th bedroom along with a dramatic open loft overlooks the main living area, adding character and flexibility to the layout.
This property is a rare offering—a blend of privacy, beauty, and craftsmanship that rarely comes to market.
Don't miss the opportunity to make this unforgettable home yours. Schedule a private tour today.
Contact an agent
Home facts
- Year built:1983
- Listing ID #:4121960
- Added:144 day(s) ago
- Updated:January 01, 2026 at 12:47 AM
Rooms and interior
- Bedrooms:5
- Total bathrooms:5
- Full bathrooms:4
- Half bathrooms:1
Heating and cooling
- Cooling:Central Air, Gas
- Heating:Central
Structure and exterior
- Year built:1983
Schools
- High school:Northwest Rankin
- Middle school:Northwest Rankin Middle
- Elementary school:Northwest
Utilities
- Water:Public
- Sewer:Septic Tank
Finances and disclosures
- Price:$699,000
- Tax amount:$4,347 (2024)
New listings near 107 Trailwood Cove
- New
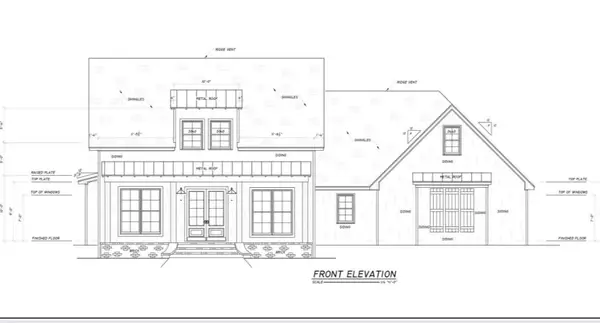 $433,000Active3 beds 3 baths
$433,000Active3 beds 3 baths115 Ole Magnolia Dr., Brandon, MS 39042
MLS# 145291Listed by: EPIQUE REALTY - New
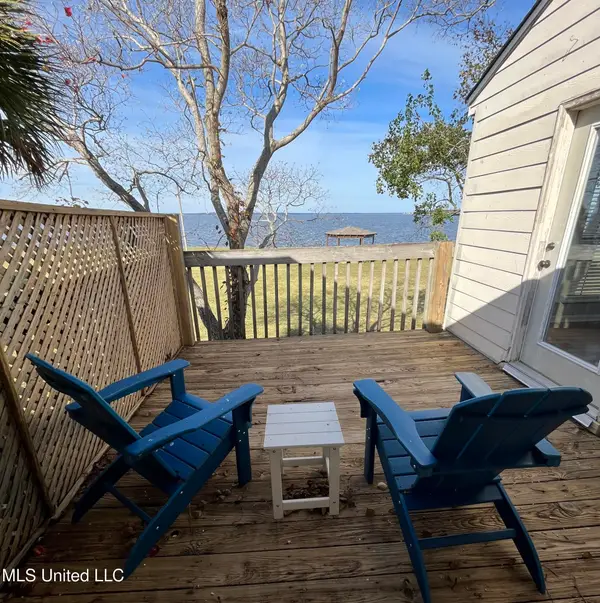 $165,000Active3 beds 3 baths1,300 sq. ft.
$165,000Active3 beds 3 baths1,300 sq. ft.1050 Windrose Drive, Brandon, MS 39047
MLS# 4134732Listed by: KELLER WILLIAMS 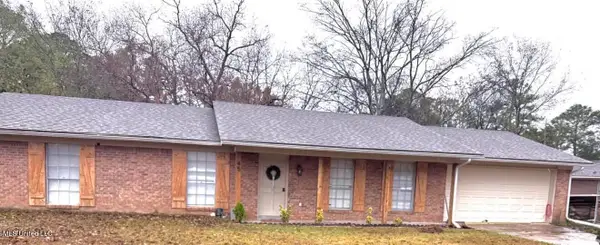 $229,000Pending3 beds 2 baths1,510 sq. ft.
$229,000Pending3 beds 2 baths1,510 sq. ft.45 Woodbridge Road, Brandon, MS 39042
MLS# 4134635Listed by: MERCK TEAM REALTY, INC.- New
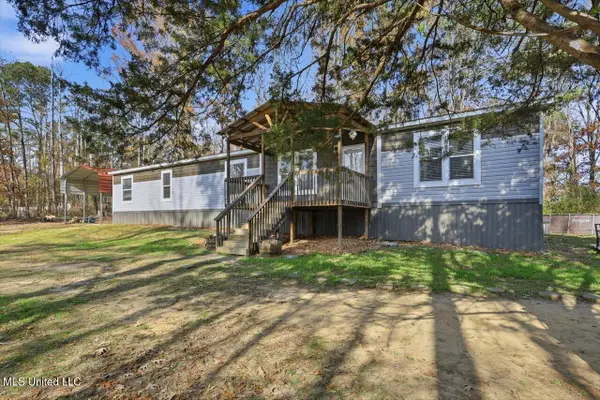 $240,000Active4 beds 3 baths2,280 sq. ft.
$240,000Active4 beds 3 baths2,280 sq. ft.102 Horseshoe Circle, Brandon, MS 39047
MLS# 4134582Listed by: NEXTHOME REALTY EXPERIENCE - New
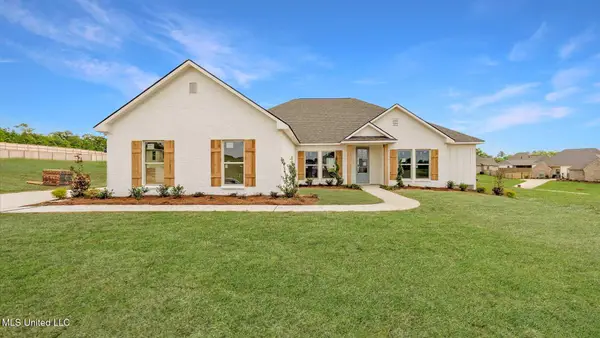 $435,400Active4 beds 4 baths2,495 sq. ft.
$435,400Active4 beds 4 baths2,495 sq. ft.318 Cornerstone Crossing, Brandon, MS 39042
MLS# 4134528Listed by: D R HORTON  $75,000Pending3 beds 2 baths2,200 sq. ft.
$75,000Pending3 beds 2 baths2,200 sq. ft.101 Ken Drive, Brandon, MS 39042
MLS# 4134459Listed by: TRIFECTA REAL ESTATE, LLC- New
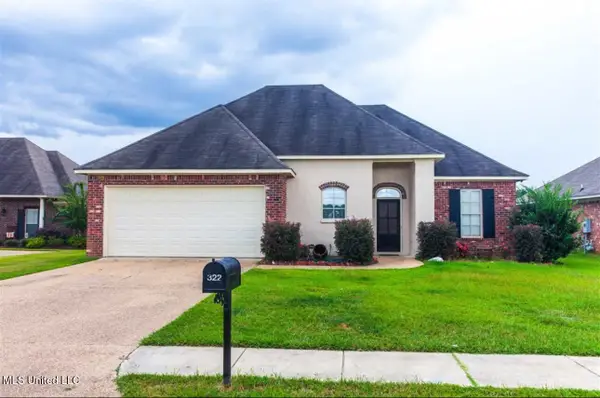 $269,900Active3 beds 2 baths1,820 sq. ft.
$269,900Active3 beds 2 baths1,820 sq. ft.322 Red Cedar Drive, Brandon, MS 39047
MLS# 4134424Listed by: LEAH CIM REAL ESTATE & PROPERTY MGT LLC - New
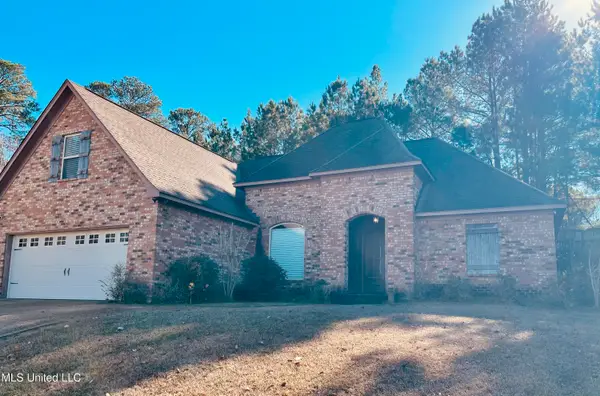 $390,000Active4 beds 3 baths2,446 sq. ft.
$390,000Active4 beds 3 baths2,446 sq. ft.206 Willow Crest Cove, Brandon, MS 39047
MLS# 4134415Listed by: JACKSON LASTER AGENCY 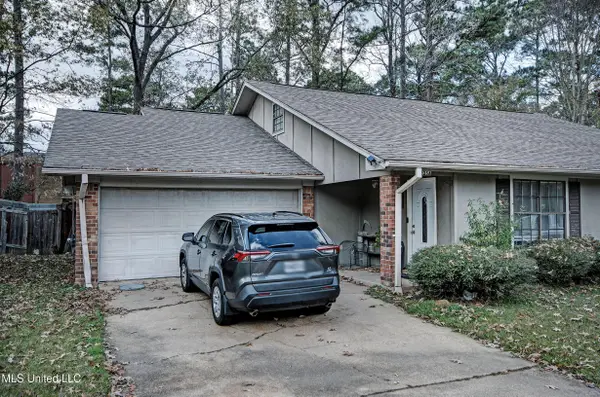 $285,000Active6 beds 4 baths2,342 sq. ft.
$285,000Active6 beds 4 baths2,342 sq. ft.225 Brendalwood Boulevard, Brandon, MS 39047
MLS# 4134320Listed by: HOPPER PROPERTIES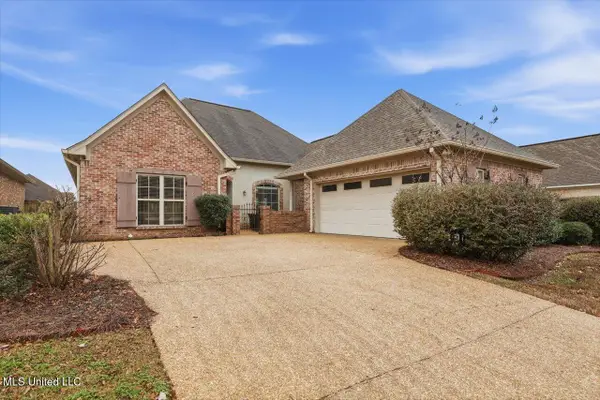 $349,000Active3 beds 3 baths2,115 sq. ft.
$349,000Active3 beds 3 baths2,115 sq. ft.204 Provonce Park, Brandon, MS 39042
MLS# 4134263Listed by: COLDWELL BANKER GRAHAM
