1109 Foxpoint, Brandon, MS 39047
Local realty services provided by:Better Homes and Gardens Real Estate Traditions
Listed by: edwayne f hutton, layla hutton
Office: local real estate
MLS#:4109736
Source:MS_UNITED
Price summary
- Price:$685,000
- Price per sq. ft.:$189.12
About this home
Waterfront Living at Its Finest in Fox Bay!
Welcome to this stunning 4-bedroom, 3.5-bath home nestled along the scenic shoreline of the Reservoir in the highly sought-after Fox Bay community, located in the Northwest Rankin School District. With private water access and a dedicated boat slip, this home offers the ultimate lakefront lifestyle.
Fully remodeled with a warm, rustic elegance, this brick beauty boasts an interior cabin-style design, complete with rich hardwood floors and soaring ceilings. The spacious split-floor plan offers privacy and function, with the luxurious primary suite on the main level, featuring a custom spa-inspired bathroom, double walk-in closets (one with a built-in gun safe), a soaker tub with a cozy fireplace, and elegant finishes throughout.
Upstairs, you'll find three generous guest bedrooms, two full bathrooms, a versatile bonus room, and even a kitchenette, perfect for guests or multi-generational living.
The chef's kitchen is the heart of the home, featuring an oversized island, granite countertops, walk-in pantry, farmhouse porcelain sink, and a built-in ice maker — ideal for entertaining or everyday living.
Step outside and embrace waterfront living with two enclosed porches, an outdoor kitchen with built-in grill, a large open deck, and breathtaking views of the Reservoir. Additional features include a 10x10 concrete storm shelter, extra storage under the back porch, and built-in storage sheds on both sides of the home.
Don't miss your chance to own this one-of-a-kind lakefront retreat that perfectly blends comfort, luxury, and lifestyle.
Contact an agent
Home facts
- Year built:2004
- Listing ID #:4109736
- Added:309 day(s) ago
- Updated:February 14, 2026 at 03:50 PM
Rooms and interior
- Bedrooms:4
- Total bathrooms:4
- Full bathrooms:3
- Half bathrooms:1
- Living area:3,622 sq. ft.
Heating and cooling
- Cooling:Ceiling Fan(s), Central Air, Electric, Gas
- Heating:Central, Fireplace(s)
Structure and exterior
- Year built:2004
- Building area:3,622 sq. ft.
- Lot area:0.34 Acres
Schools
- High school:Northwest Rankin
- Middle school:Northwest Rankin Middle
- Elementary school:Northshore
Utilities
- Water:Public
- Sewer:Public Sewer, Sewer Connected
Finances and disclosures
- Price:$685,000
- Price per sq. ft.:$189.12
- Tax amount:$3,494 (2024)
New listings near 1109 Foxpoint
- New
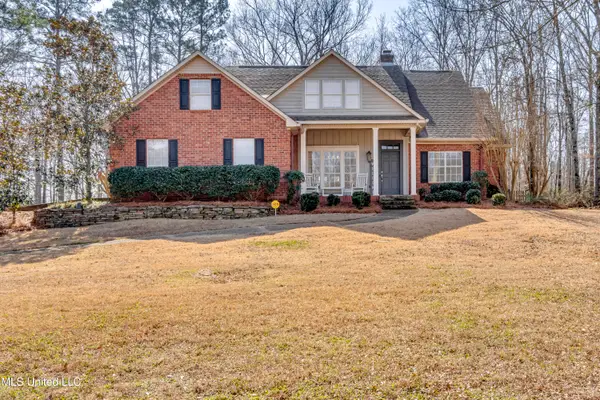 $479,000Active4 beds 3 baths3,058 sq. ft.
$479,000Active4 beds 3 baths3,058 sq. ft.1104 Pointe Cove, Brandon, MS 39042
MLS# 4139248Listed by: SOUTHERN HOMES REAL ESTATE - New
 $705,000Active4 beds 4 baths4,445 sq. ft.
$705,000Active4 beds 4 baths4,445 sq. ft.124 Dominion Parkway, Brandon, MS 39042
MLS# 4139232Listed by: HALEY PROPERTIES LLC - Open Sun, 2 to 4pmNew
 $345,000Active4 beds 3 baths2,208 sq. ft.
$345,000Active4 beds 3 baths2,208 sq. ft.501 Brighton Circle, Brandon, MS 39047
MLS# 4139208Listed by: KELLER WILLIAMS - New
 $334,000Active4 beds 3 baths2,147 sq. ft.
$334,000Active4 beds 3 baths2,147 sq. ft.216 Faith Way, Brandon, MS 39042
MLS# 4139136Listed by: HOPPER PROPERTIES - New
 $310,000Active3 beds 2 baths1,850 sq. ft.
$310,000Active3 beds 2 baths1,850 sq. ft.263 Lighthouse Lane, Brandon, MS 39047
MLS# 4139121Listed by: WEICHERT REALTORS - INNOVATIONS - Open Sat, 9am to 4pmNew
 $319,999Active4 beds 2 baths2,501 sq. ft.
$319,999Active4 beds 2 baths2,501 sq. ft.315 Woodlands Drive, Brandon, MS 39047
MLS# 4139088Listed by: GREYPOINTE PROPERTY GROUP - New
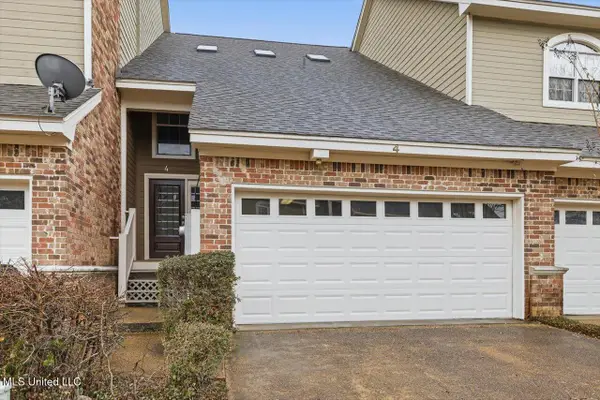 $284,900Active2 beds 2 baths1,837 sq. ft.
$284,900Active2 beds 2 baths1,837 sq. ft.4 Bluff, Brandon, MS 39047
MLS# 4139055Listed by: THE PITTMAN AGENCY - New
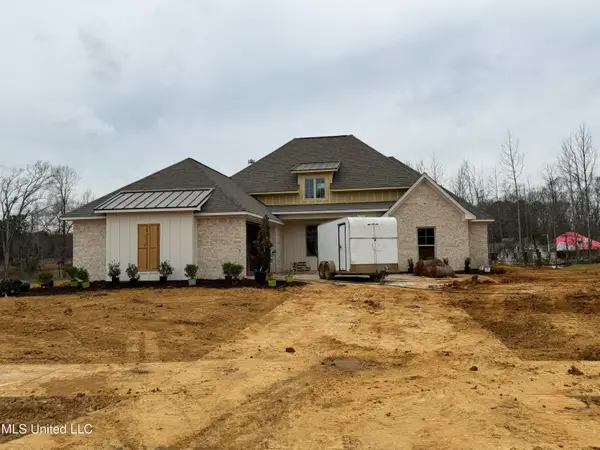 $514,920Active4 beds 3 baths2,452 sq. ft.
$514,920Active4 beds 3 baths2,452 sq. ft.808 Albany Street, Brandon, MS 39042
MLS# 4138902Listed by: SOUTHERN HOMES REAL ESTATE - New
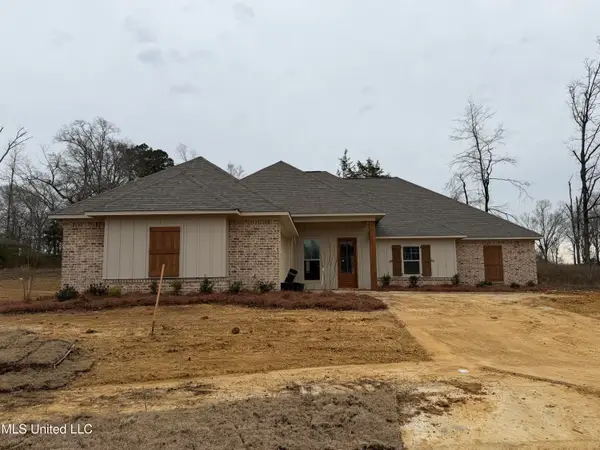 $521,640Active4 beds 3 baths2,484 sq. ft.
$521,640Active4 beds 3 baths2,484 sq. ft.811 Albany Street, Brandon, MS 39042
MLS# 4138898Listed by: SOUTHERN HOMES REAL ESTATE - New
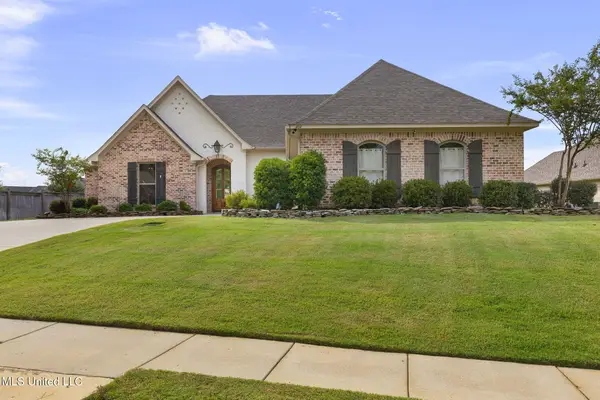 $459,000Active4 beds 3 baths2,275 sq. ft.
$459,000Active4 beds 3 baths2,275 sq. ft.404 Brazos Drive, Brandon, MS 39047
MLS# 4138892Listed by: COLDWELL BANKER GRAHAM

