111 Emerald Drive, Brandon, MS 39047
Local realty services provided by:Better Homes and Gardens Real Estate Expect Realty
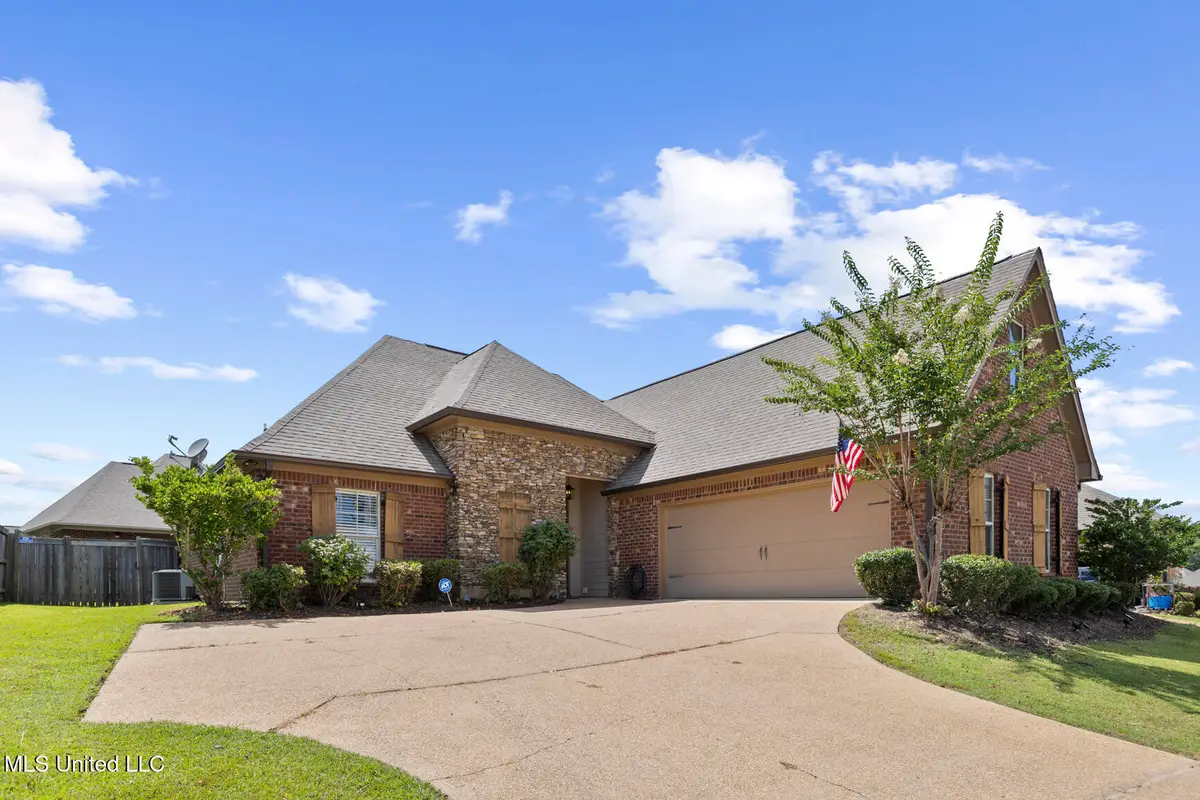
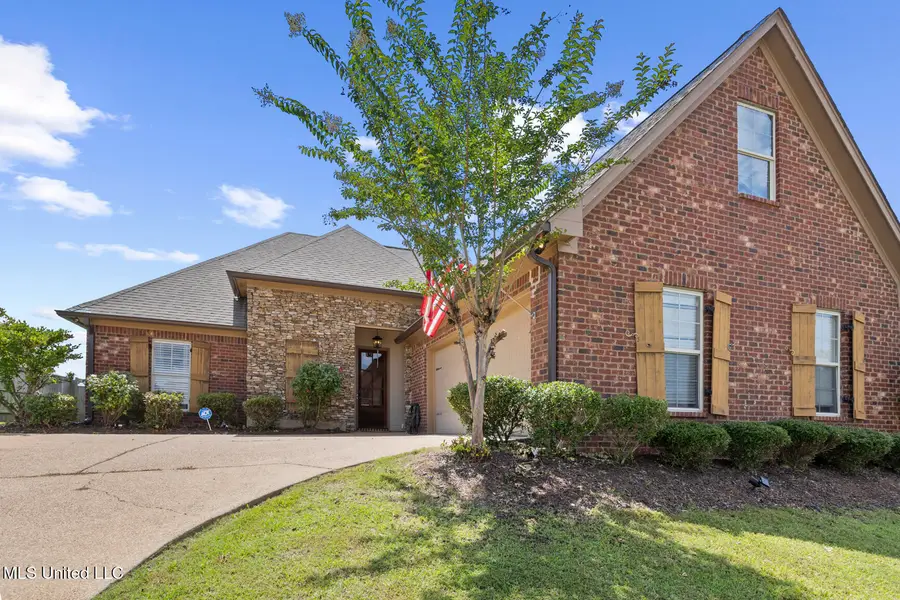
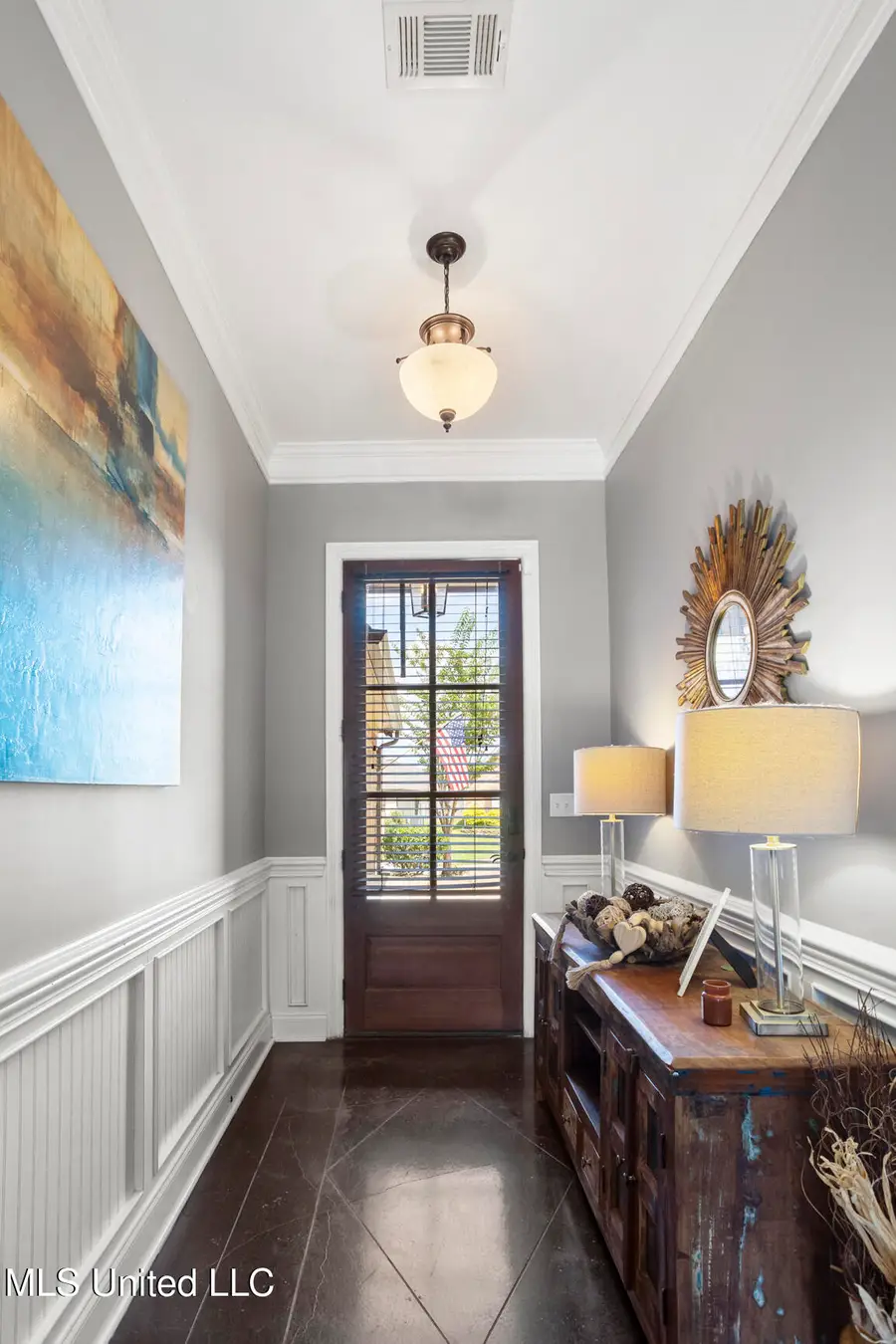
111 Emerald Drive,Brandon, MS 39047
$359,000
- 4 Beds
- 3 Baths
- 2,254 sq. ft.
- Single family
- Pending
Listed by:kayla brown
Office:hometrust realty
MLS#:4108494
Source:MS_UNITED
Price summary
- Price:$359,000
- Price per sq. ft.:$159.27
About this home
PRICE IMPROVEMENT - BEST VALUE IN THE NEIGHBORHOOD!
Don't miss this incredible opportunity to own one of the most competitively priced homes in a highly desirable Brandon subdivision with a community pool and sidewalks.
This spacious 4-bedroom, 3-bath home offers a smart split floor plan and generous living space designed for comfort and function. Step inside to a welcoming foyer that opens to a light-filled living room with a cozy fireplace. The open-concept kitchen, dining, and living areas are perfect for everyday living or entertaining, complete with a large eat-in bar. The primary suite is privately tucked away and features a jetted tub, separate shower, and a roomy walk-in closet. Two guest bedrooms and a full bath are located on the opposite side of the home, while a large upstairs bedroom with its own private bath offers great flexibility—ideal for guests, a home office, or teen suite.
Relax on the covered back porch and enjoy the peaceful outdoor space.
This home is priced to move—schedule your private showing today and take advantage of one of the best deals in the neighborhood!
Contact an agent
Home facts
- Year built:2015
- Listing Id #:4108494
- Added:135 day(s) ago
- Updated:August 12, 2025 at 08:38 PM
Rooms and interior
- Bedrooms:4
- Total bathrooms:3
- Full bathrooms:3
- Living area:2,254 sq. ft.
Heating and cooling
- Cooling:Ceiling Fan(s), Central Air, Electric
- Heating:Central, Fireplace(s), Natural Gas
Structure and exterior
- Year built:2015
- Building area:2,254 sq. ft.
- Lot area:0.19 Acres
Schools
- High school:Northwest Rankin
- Middle school:Northwest Rankin Middle
- Elementary school:Highland Bluff Elm
Utilities
- Water:Public
Finances and disclosures
- Price:$359,000
- Price per sq. ft.:$159.27
New listings near 111 Emerald Drive
- New
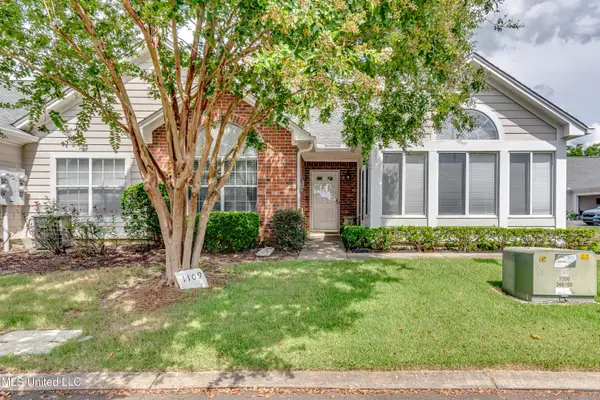 $270,000Active3 beds 2 baths1,600 sq. ft.
$270,000Active3 beds 2 baths1,600 sq. ft.1109 Gerrits Landing, Brandon, MS 39047
MLS# 4122434Listed by: SOUTHERN MAGNOLIA'S REALTY - New
 $398,160Active5.04 Acres
$398,160Active5.04 AcresE Highway 25, Brandon, MS 39047
MLS# 4122367Listed by: HOPPER PROPERTIES - New
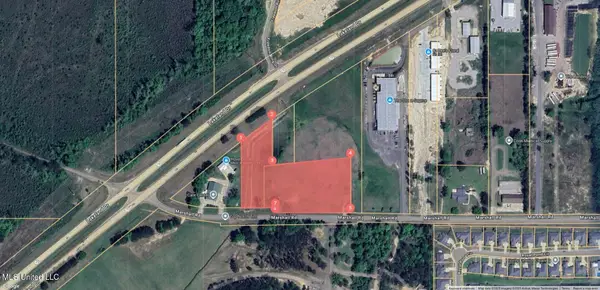 $348,000Active4.64 Acres
$348,000Active4.64 AcresMarshall Road, Brandon, MS 39047
MLS# 4122368Listed by: HOPPER PROPERTIES  $399,900Pending4 beds 2 baths2,219 sq. ft.
$399,900Pending4 beds 2 baths2,219 sq. ft.301 Kitty Hawk Circle, Brandon, MS 39047
MLS# 4122322Listed by: MERCK TEAM REALTY, INC.- New
 $449,900Active5 beds 4 baths2,512 sq. ft.
$449,900Active5 beds 4 baths2,512 sq. ft.202 Evelyn Lane, Brandon, MS 39042
MLS# 4122292Listed by: HARPER HOMES REAL ESTATE LLC - Coming Soon
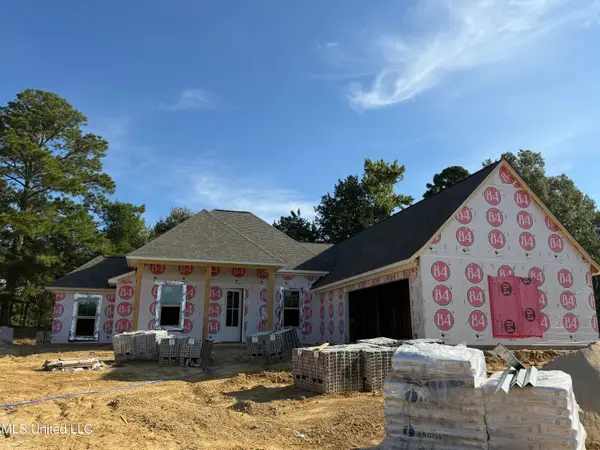 $354,900Coming Soon4 beds 3 baths
$354,900Coming Soon4 beds 3 baths313 Jasmine Cove Lane, Brandon, MS 39042
MLS# 4122222Listed by: ULIST REALTY - Coming Soon
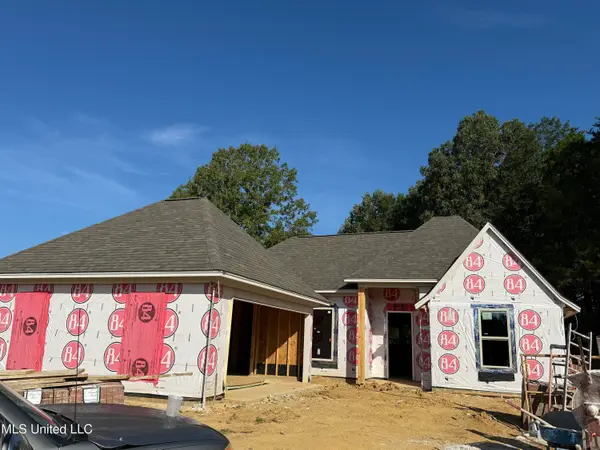 $333,900Coming Soon4 beds 2 baths
$333,900Coming Soon4 beds 2 baths311 Jasmine Cove Lane, Brandon, MS 39042
MLS# 4122224Listed by: ULIST REALTY - Coming Soon
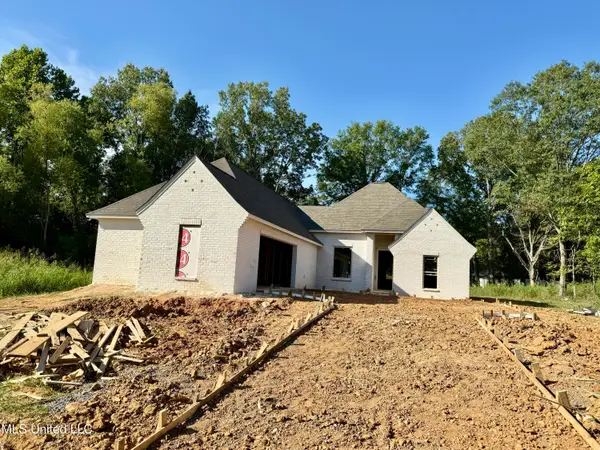 $354,900Coming Soon4 beds 3 baths
$354,900Coming Soon4 beds 3 baths104 Jasmine Cove Drive, Brandon, MS 39042
MLS# 4122226Listed by: ULIST REALTY - Coming Soon
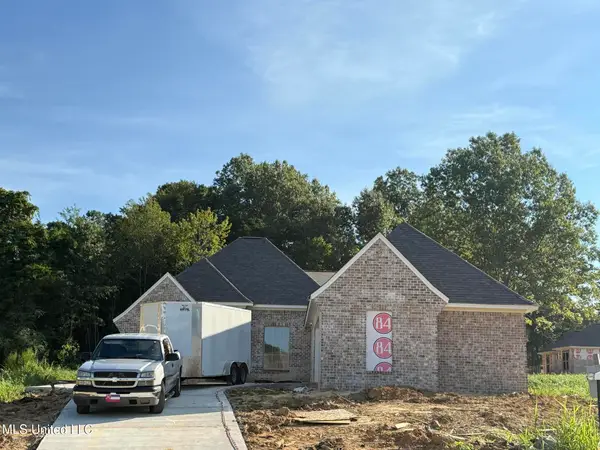 $354,900Coming Soon4 beds 3 baths
$354,900Coming Soon4 beds 3 baths221 Jasmine Cove Circle, Brandon, MS 39042
MLS# 4122227Listed by: ULIST REALTY - New
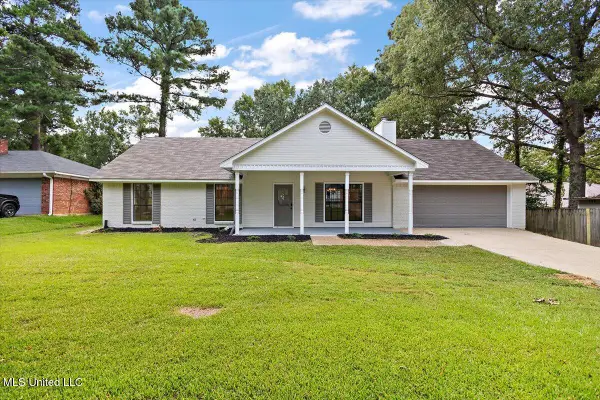 $245,000Active3 beds 2 baths1,485 sq. ft.
$245,000Active3 beds 2 baths1,485 sq. ft.102 Live Oak Cove, Brandon, MS 39047
MLS# 4122181Listed by: DURRELL REALTY GROUP, LLC
