111 Hickory Hill Place, Brandon, MS 39042
Local realty services provided by:Better Homes and Gardens Real Estate Traditions
Listed by: mark metcalf
Office: exp realty
MLS#:4114594
Source:MS_UNITED
Price summary
- Price:$300,000
- Price per sq. ft.:$128.53
About this home
Fully remodeled 4-bedroom home on a spacious corner lot in the Crossgates community of Brandon. This beautifully updated residence offers 4 bedrooms, 2 bathrooms, and approximately 2,334 square feet of living space—all on one level.
Step inside to find brand-new luxury vinyl plank flooring, fresh paint throughout, quartz countertops, and new stainless steel appliances. The kitchen is designed for both function and style, with solid surface counters and a layout that opens to a formal dining area and keeping room. A cozy fireplace in the living room creates a warm, inviting atmosphere.
The home also features a versatile bonus room that can be used as a playroom, home office, or media space. The primary suite includes two walk-in closets and a private bath. Additional recent improvements include a new HVAC system and numerous other upgrades that make this home truly move-in ready.
Outside, enjoy a fully fenced backyard, covered patio, and side-entry two-car garage. Located on a generous corner lot with access to community amenities including a pool, this home offers the perfect blend of comfort and convenience. Zoned for Brandon schools.
Schedule your private showing today.
Contact an agent
Home facts
- Year built:1974
- Listing ID #:4114594
- Added:223 day(s) ago
- Updated:January 07, 2026 at 04:08 PM
Rooms and interior
- Bedrooms:4
- Total bathrooms:2
- Full bathrooms:2
- Living area:2,334 sq. ft.
Heating and cooling
- Cooling:Ceiling Fan(s), Central Air
- Heating:Central
Structure and exterior
- Year built:1974
- Building area:2,334 sq. ft.
- Lot area:0.33 Acres
Schools
- High school:Brandon
- Middle school:Brandon
- Elementary school:Brandon
Utilities
- Water:Public
- Sewer:Public Sewer, Sewer Connected
Finances and disclosures
- Price:$300,000
- Price per sq. ft.:$128.53
- Tax amount:$3,425 (2024)
New listings near 111 Hickory Hill Place
- New
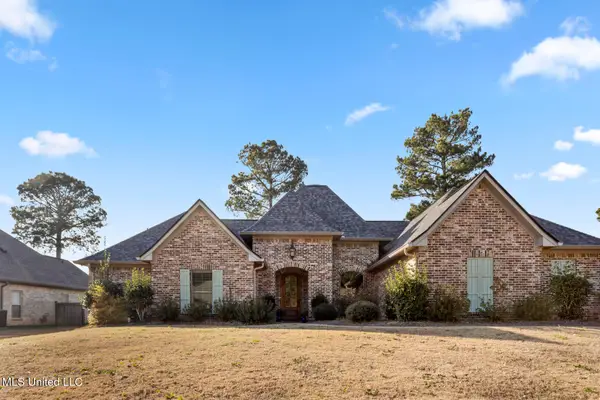 $425,000Active4 beds 3 baths2,241 sq. ft.
$425,000Active4 beds 3 baths2,241 sq. ft.213 Wellington Way, Brandon, MS 39047
MLS# 4135320Listed by: EXIT NEW DOOR REALTY - New
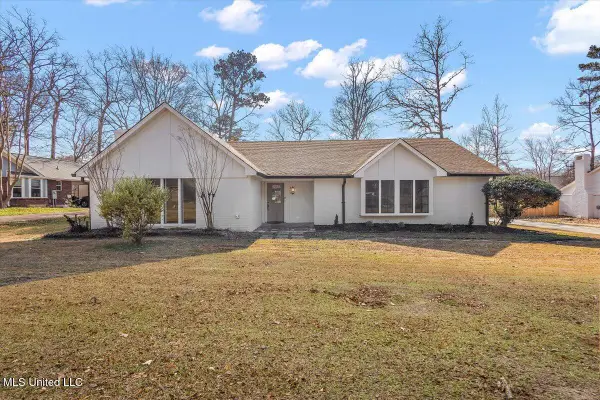 $255,000Active3 beds 2 baths1,827 sq. ft.
$255,000Active3 beds 2 baths1,827 sq. ft.301 Camelia Trail, Brandon, MS 39047
MLS# 4135235Listed by: EXIT NEW DOOR REALTY - New
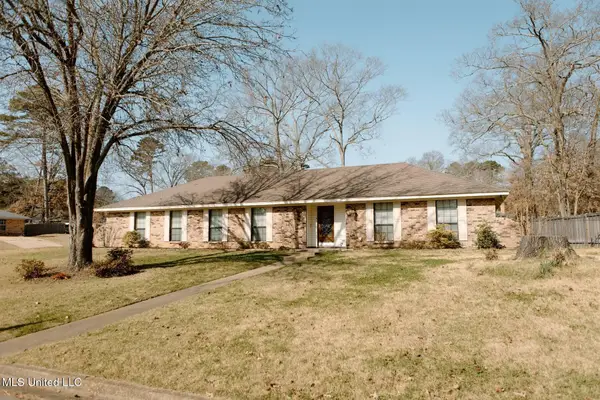 $319,000Active5 beds 3 baths2,606 sq. ft.
$319,000Active5 beds 3 baths2,606 sq. ft.146 Forest Ridge Drive, Brandon, MS 39042
MLS# 4135144Listed by: BACK PORCH REALTY, LLC - New
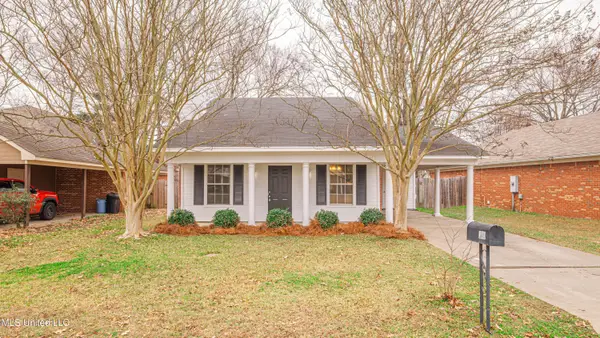 $229,900Active3 beds 2 baths1,252 sq. ft.
$229,900Active3 beds 2 baths1,252 sq. ft.349 Audubon Circle, Brandon, MS 39047
MLS# 4135086Listed by: EDWARDS REALTY CO. - New
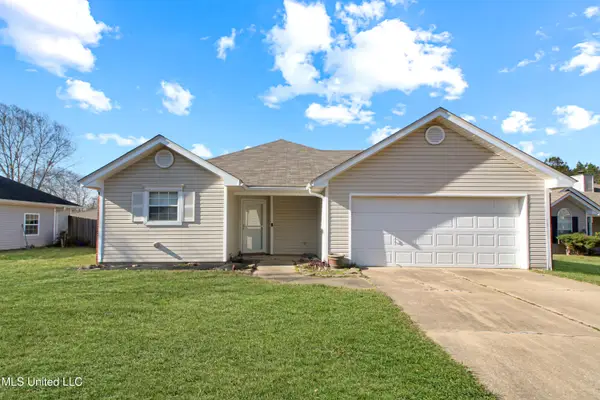 $215,000Active2 beds 2 baths1,166 sq. ft.
$215,000Active2 beds 2 baths1,166 sq. ft.321 Swan Drive, Brandon, MS 39047
MLS# 4135061Listed by: NUWAY REALTY MS - New
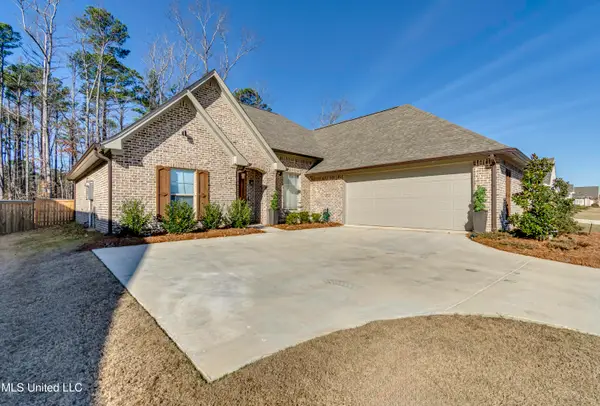 $435,000Active4 beds 3 baths2,210 sq. ft.
$435,000Active4 beds 3 baths2,210 sq. ft.675 Bearing Way, Brandon, MS 39047
MLS# 4134988Listed by: SOUTHERN HOMES REAL ESTATE - New
 $449,999Active5 beds 5 baths3,870 sq. ft.
$449,999Active5 beds 5 baths3,870 sq. ft.363 Lake Harbor Road, Brandon, MS 39047
MLS# 4134947Listed by: CRYE-LEIKE - New
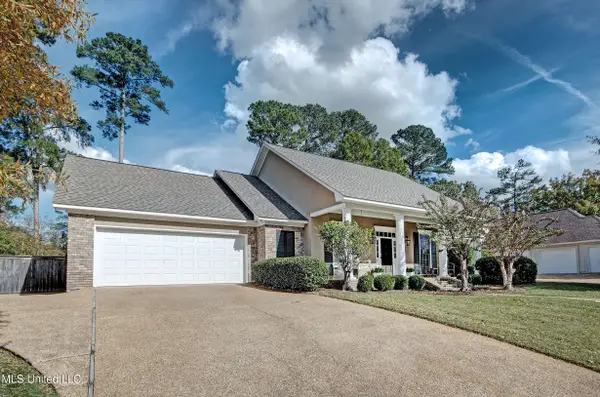 $374,900Active4 beds 2 baths2,239 sq. ft.
$374,900Active4 beds 2 baths2,239 sq. ft.131 Woodlands Green Drive, Brandon, MS 39047
MLS# 4134912Listed by: HAVARD REAL ESTATE GROUP, LLC  $255,000Pending3 beds 2 baths1,391 sq. ft.
$255,000Pending3 beds 2 baths1,391 sq. ft.110 Greenfield Ridge Drive, Brandon, MS 39042
MLS# 4134852Listed by: LOCAL REAL ESTATE- New
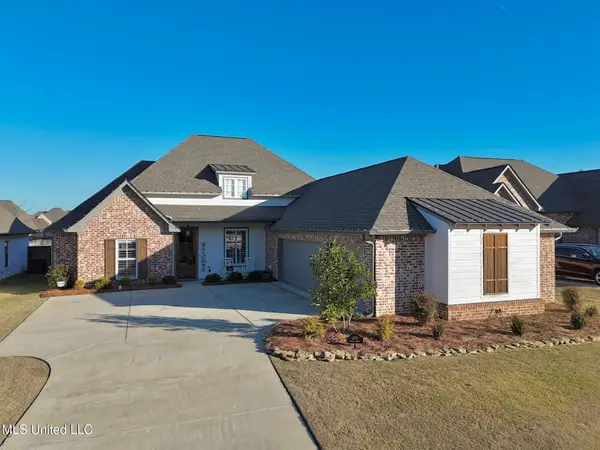 $454,900Active4 beds 3 baths2,306 sq. ft.
$454,900Active4 beds 3 baths2,306 sq. ft.409 Pilot Circle, Brandon, MS 39047
MLS# 4134846Listed by: BOWIE & CO REAL ESTATE, LLC
