111 Pecan Ridge, Brandon, MS 39047
Local realty services provided by:Better Homes and Gardens Real Estate Traditions
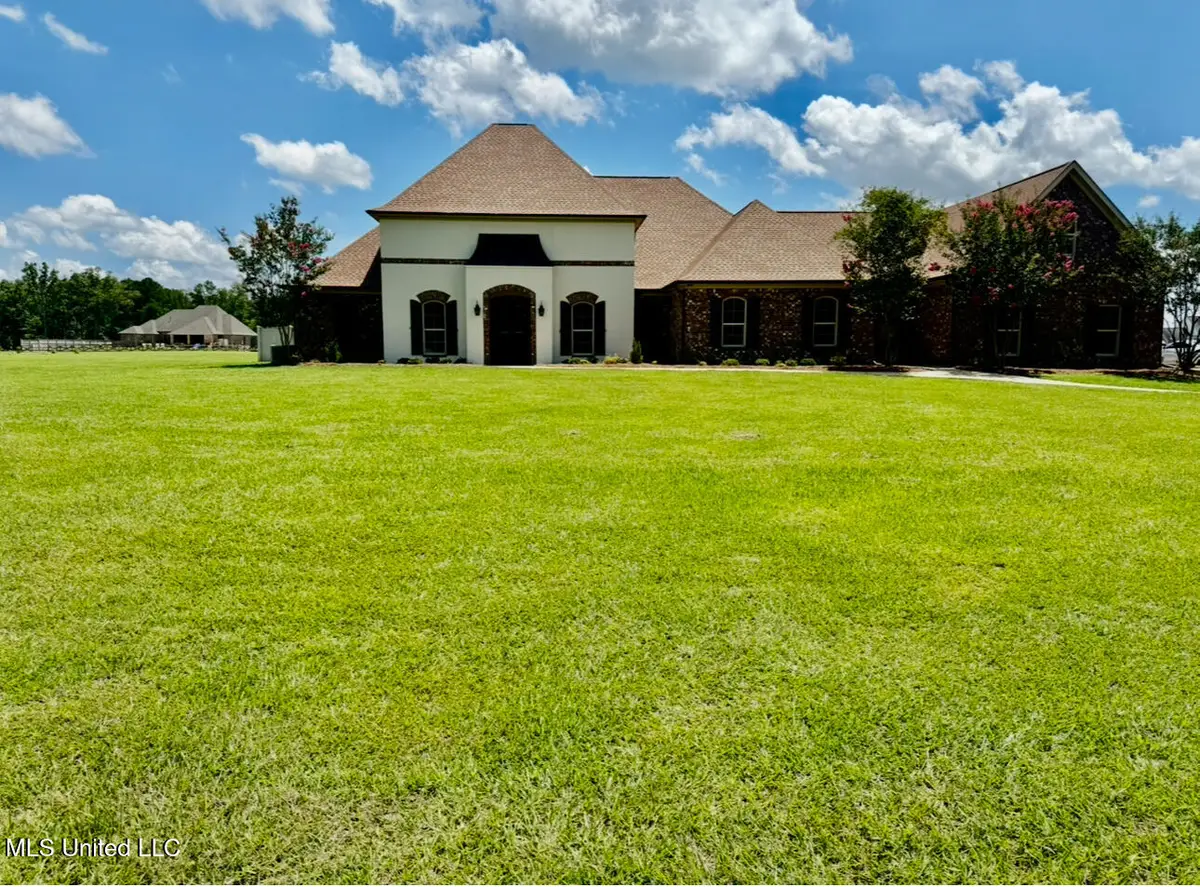
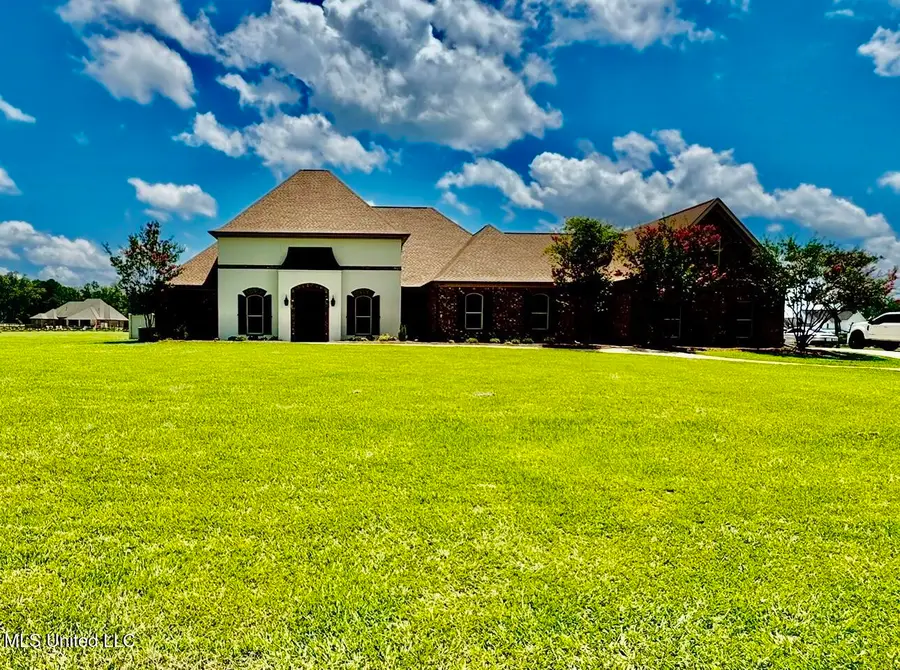
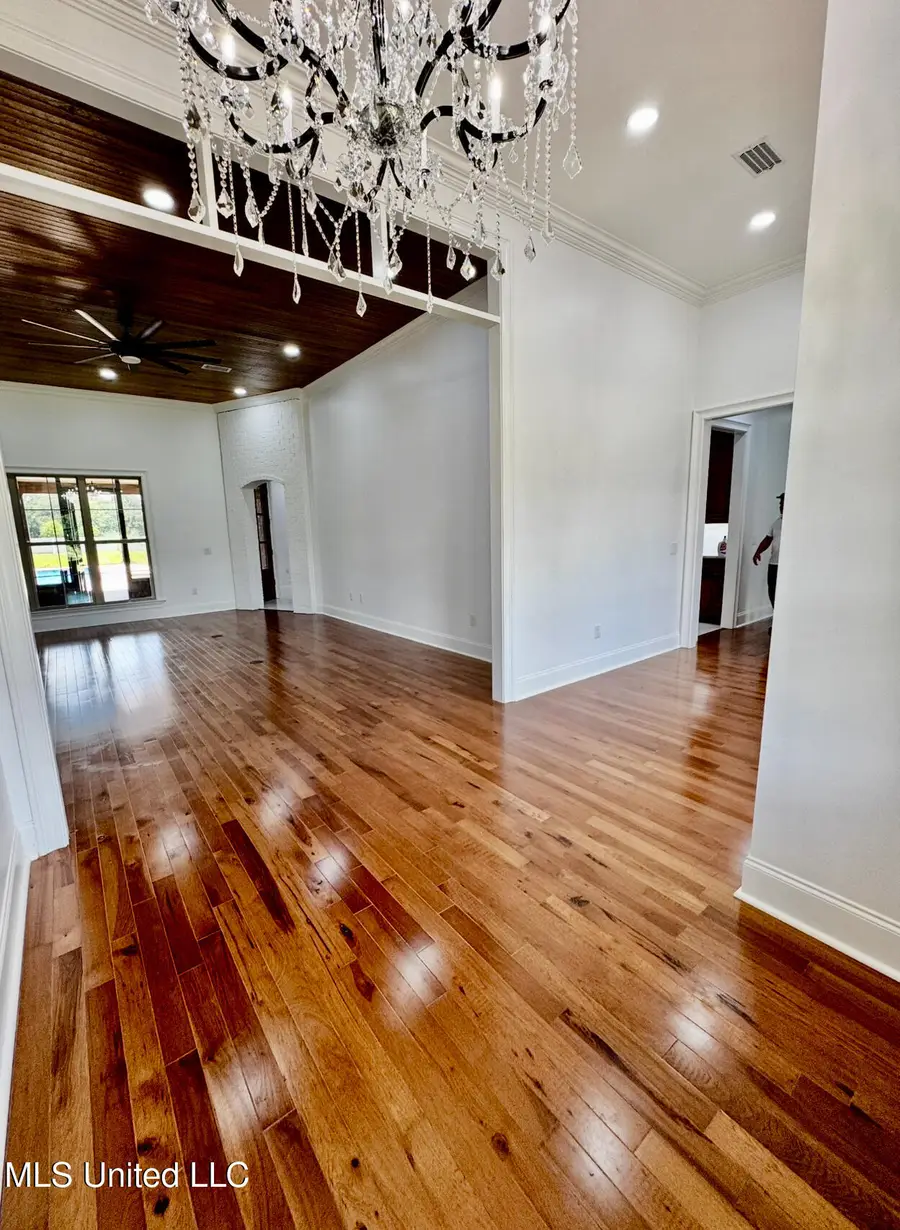
111 Pecan Ridge,Brandon, MS 39047
$999,990
- 6 Beds
- 5 Baths
- 4,548 sq. ft.
- Single family
- Active
Listed by:vanessa barry
Office:e speed realty
MLS#:4119965
Source:MS_UNITED
Price summary
- Price:$999,990
- Price per sq. ft.:$219.87
About this home
washer dryer and Granite outdoor custom built remain with a good offer!
Welcome to a stunning totally renovated, extremely well maintained home, blend of elegance and functionality in this spacious custom-built home with granite in all the counters, showers, kitchen counters, a must see! thoughtfully designed for both comfort and entertaining. As you approach, you're greeted by grand 10' wood-stained double doors that make a striking first impression. Step inside to a formal living room with new custom lighting featuring a cozy gas log fireplace and luxurious hardwood-inspired flooring. The heart of the home is the eat-in kitchen, complete with new appliances, new sink, new granite countertops, granite backsplash, new stainless steel appliances—including a new built-in ice maker. Flanking the kitchen are a formal dining room on one side and a media/entertainment room on the other, offering seamless flow for gatherings. The screened-in porch is an entertainer's dream opening to a saltwater pool, featuring an NEW outdoor kitchen with a new wine fridge and sink, a new built in grill a granite countertop and a huge quartz table—perfect for al fresco dining over looking at the huge backyard and the pool. This home boasts multiple en-suites for ultimate privacy, including a spacious master suite with a walk-in closet featuring built-ins and a dedicated on-demand a new Master suite shower in quartz granite with a rain shower with a bench this luxurious master bath also offers double vanities, granite countertops, new tile flooring and new fixtures. Additional bedrooms include a Jack and Jill suite with double vanities and a shared tub/shower combo with granite backsplash, plus another en-suite on the main level and one upstairs—where you'll also find a large bonus room could be used as an exercise space or movie theather. A built-in desk nook and half bath complete the hall, creating an ideal home office setup. With granite counters, custom details throughout and space to fit every lifestyle, this home is a must-see. Schedule your showing today!
Contact an agent
Home facts
- Year built:2013
- Listing Id #:4119965
- Added:25 day(s) ago
- Updated:August 08, 2025 at 11:38 PM
Rooms and interior
- Bedrooms:6
- Total bathrooms:5
- Full bathrooms:5
- Half bathrooms:1
- Living area:4,548 sq. ft.
Heating and cooling
- Cooling:Ceiling Fan(s), Central Air
- Heating:Central, Fireplace(s), Hot Water
Structure and exterior
- Year built:2013
- Building area:4,548 sq. ft.
- Lot area:3.26 Acres
Schools
- High school:Pisgah
- Middle school:Mt. Pisgah Middle
- Elementary school:Pisgah
Utilities
- Water:Public
Finances and disclosures
- Price:$999,990
- Price per sq. ft.:$219.87
New listings near 111 Pecan Ridge
- New
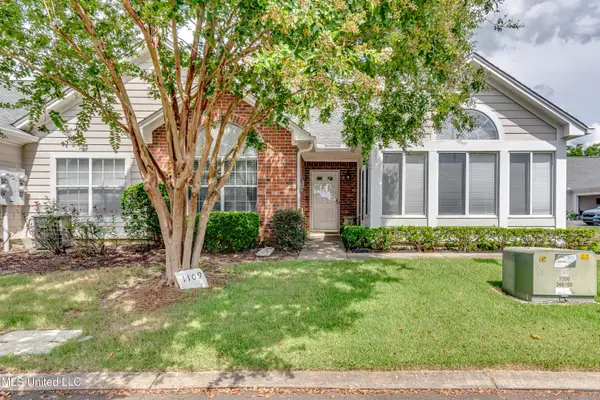 $270,000Active3 beds 2 baths1,600 sq. ft.
$270,000Active3 beds 2 baths1,600 sq. ft.1109 Gerrits Landing, Brandon, MS 39047
MLS# 4122434Listed by: SOUTHERN MAGNOLIA'S REALTY - New
 $398,160Active5.04 Acres
$398,160Active5.04 AcresE Highway 25, Brandon, MS 39047
MLS# 4122367Listed by: HOPPER PROPERTIES - New
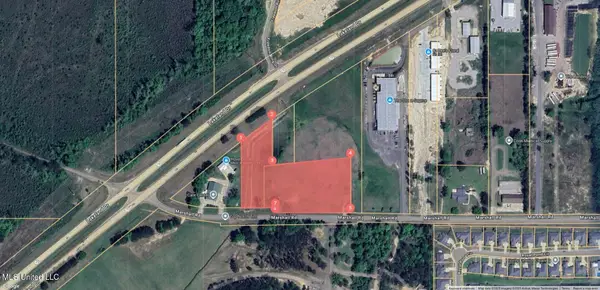 $348,000Active4.64 Acres
$348,000Active4.64 AcresMarshall Road, Brandon, MS 39047
MLS# 4122368Listed by: HOPPER PROPERTIES - New
 $399,900Active4 beds 2 baths2,219 sq. ft.
$399,900Active4 beds 2 baths2,219 sq. ft.301 Kitty Hawk Circle, Brandon, MS 39047
MLS# 4122322Listed by: MERCK TEAM REALTY, INC. - New
 $449,900Active5 beds 4 baths2,512 sq. ft.
$449,900Active5 beds 4 baths2,512 sq. ft.202 Evelyn Lane, Brandon, MS 39042
MLS# 4122292Listed by: HARPER HOMES REAL ESTATE LLC - Coming Soon
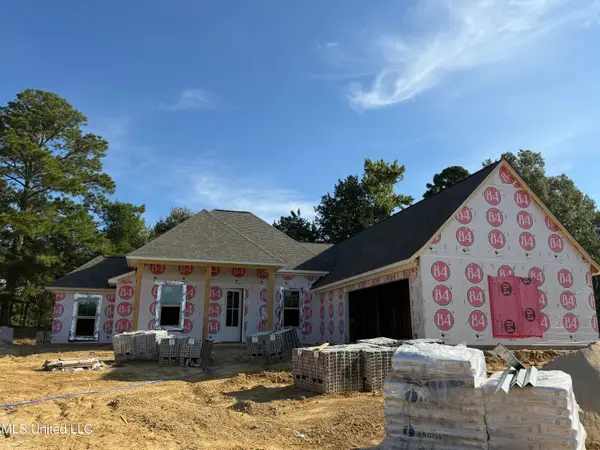 $354,900Coming Soon4 beds 3 baths
$354,900Coming Soon4 beds 3 baths313 Jasmine Cove Lane, Brandon, MS 39042
MLS# 4122222Listed by: ULIST REALTY - Coming Soon
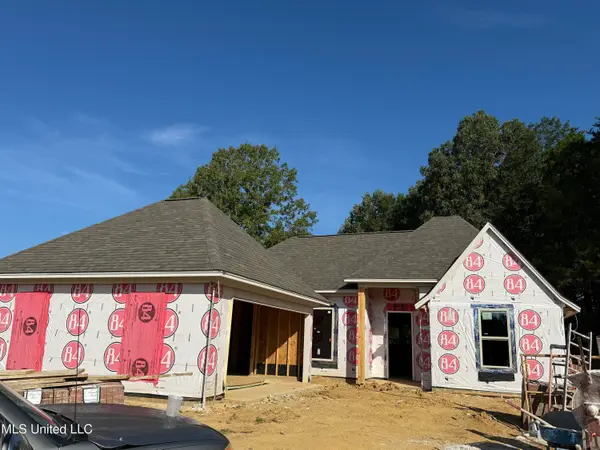 $333,900Coming Soon4 beds 2 baths
$333,900Coming Soon4 beds 2 baths311 Jasmine Cove Lane, Brandon, MS 39042
MLS# 4122224Listed by: ULIST REALTY - Coming Soon
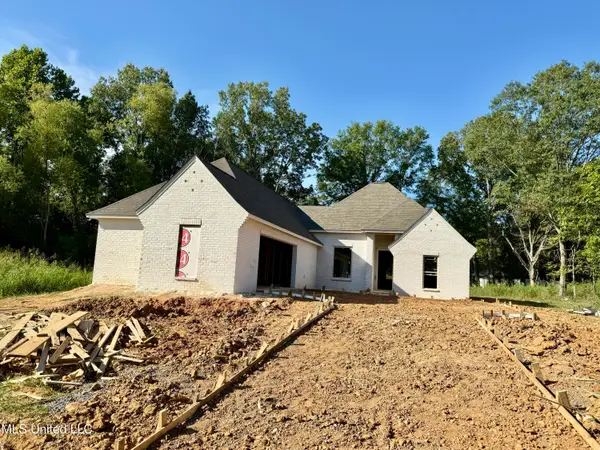 $354,900Coming Soon4 beds 3 baths
$354,900Coming Soon4 beds 3 baths104 Jasmine Cove Drive, Brandon, MS 39042
MLS# 4122226Listed by: ULIST REALTY - Coming Soon
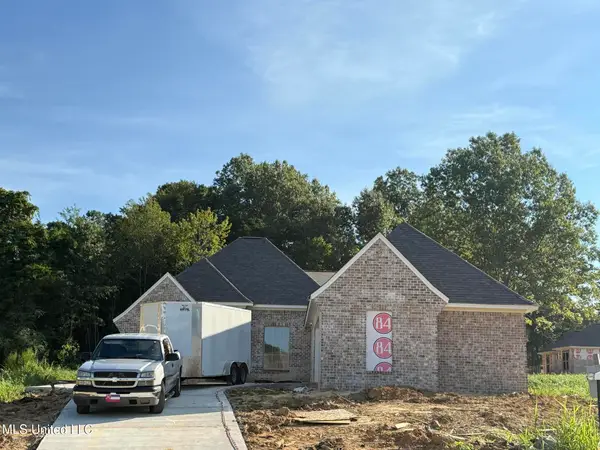 $354,900Coming Soon4 beds 3 baths
$354,900Coming Soon4 beds 3 baths221 Jasmine Cove Circle, Brandon, MS 39042
MLS# 4122227Listed by: ULIST REALTY - New
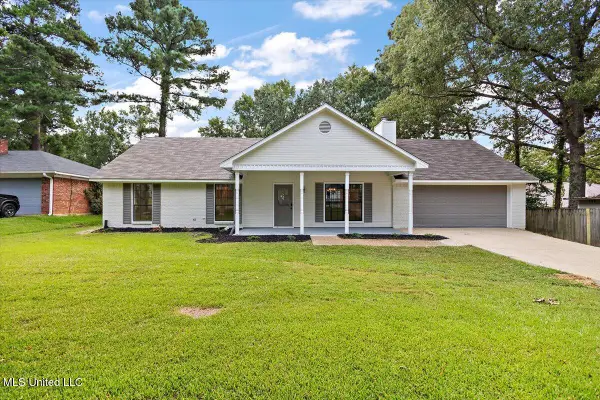 $245,000Active3 beds 2 baths1,485 sq. ft.
$245,000Active3 beds 2 baths1,485 sq. ft.102 Live Oak Cove, Brandon, MS 39047
MLS# 4122181Listed by: DURRELL REALTY GROUP, LLC
