112 Plum Tree Road, Brandon, MS 39047
Local realty services provided by:Better Homes and Gardens Real Estate Expect Realty
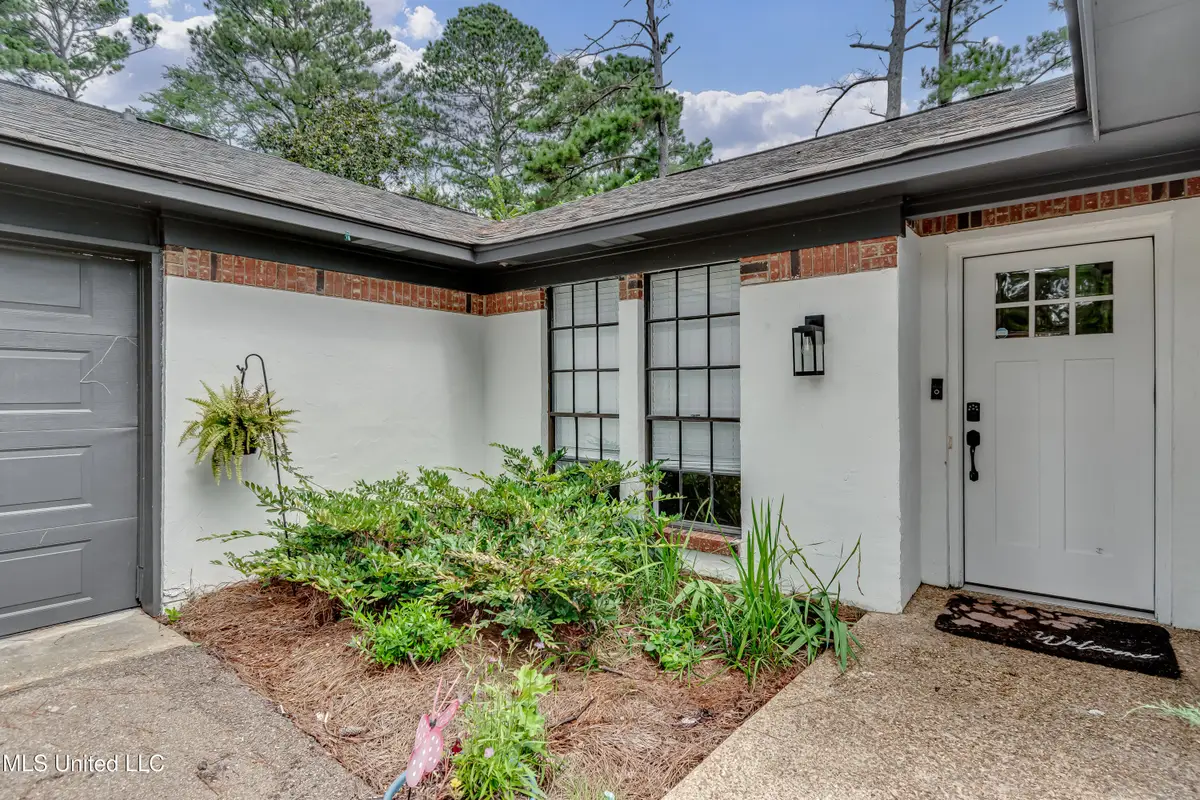

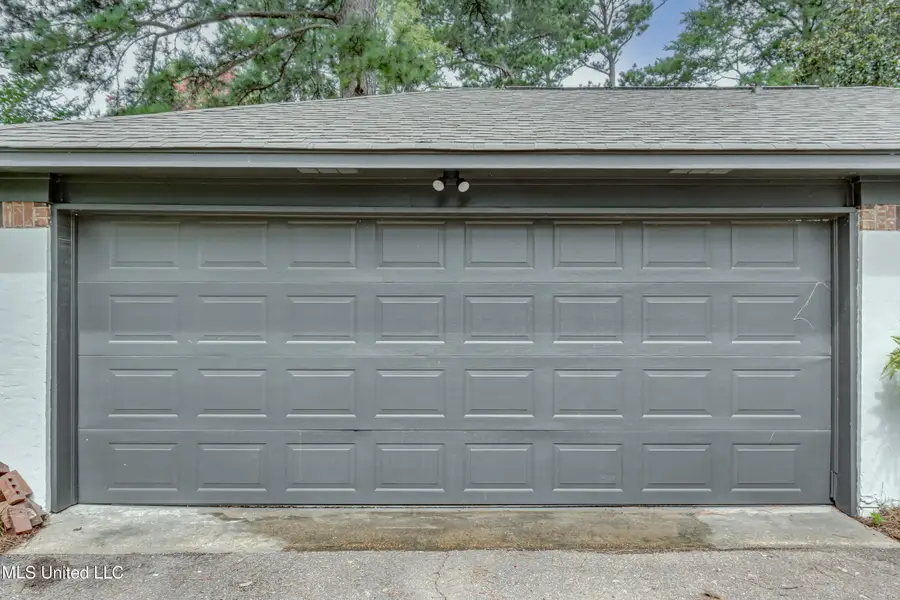
112 Plum Tree Road,Brandon, MS 39047
$239,800
- 3 Beds
- 2 Baths
- 1,544 sq. ft.
- Single family
- Pending
Listed by:austin prowant
Office:southern homes real estate
MLS#:4119954
Source:MS_UNITED
Price summary
- Price:$239,800
- Price per sq. ft.:$155.31
About this home
3-bedroom, 2-bath home tucked in the heart of Brandon. Fully renovated in 2021, this one-story stunner blends farmhouse flair with modern tech, featuring cedar-wrapped beams, shaker-style cabinets, and full LED smart lighting throughout. The spacious great room offers vaulted ceilings and a cozy fireplace, while the eat-in kitchen brings serious style and function.
The upgrades don't stop there—this home boasts a new roof (2021), Ring alarm system, insulated windows, and a smart thermostat package. The foundation comes with a lifetime warranty for peace of mind, and the fenced backyard gives you room to play, plant, or just kick back. Located in the Bellegrove subdivision, you're minutes from top-rated Northwest Rankin schools, with no HOA.
With an architectural Acadian design, slab foundation, and energy-efficient systems, this home is as solid as it is stylish. It also qualifies for FHA, VA, and USDA financing—so bring your bags and move right in.
Contact an agent
Home facts
- Year built:1979
- Listing Id #:4119954
- Added:25 day(s) ago
- Updated:August 14, 2025 at 04:41 PM
Rooms and interior
- Bedrooms:3
- Total bathrooms:2
- Full bathrooms:2
- Living area:1,544 sq. ft.
Heating and cooling
- Cooling:Ceiling Fan(s), Central Air
- Heating:Central, Fireplace(s), Natural Gas
Structure and exterior
- Year built:1979
- Building area:1,544 sq. ft.
- Lot area:0.31 Acres
Schools
- High school:Northwest Rankin
- Middle school:Northwest Rankin Middle
- Elementary school:Northwest
Utilities
- Water:Public
Finances and disclosures
- Price:$239,800
- Price per sq. ft.:$155.31
New listings near 112 Plum Tree Road
- New
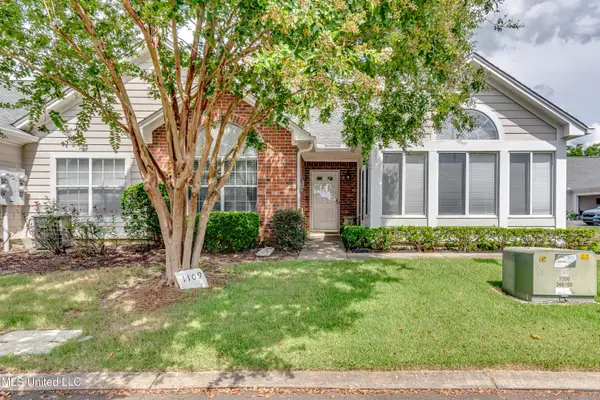 $270,000Active3 beds 2 baths1,600 sq. ft.
$270,000Active3 beds 2 baths1,600 sq. ft.1109 Gerrits Landing, Brandon, MS 39047
MLS# 4122434Listed by: SOUTHERN MAGNOLIA'S REALTY - New
 $398,160Active5.04 Acres
$398,160Active5.04 AcresE Highway 25, Brandon, MS 39047
MLS# 4122367Listed by: HOPPER PROPERTIES - New
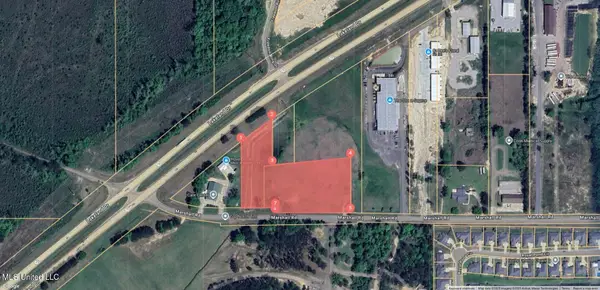 $348,000Active4.64 Acres
$348,000Active4.64 AcresMarshall Road, Brandon, MS 39047
MLS# 4122368Listed by: HOPPER PROPERTIES  $399,900Pending4 beds 2 baths2,219 sq. ft.
$399,900Pending4 beds 2 baths2,219 sq. ft.301 Kitty Hawk Circle, Brandon, MS 39047
MLS# 4122322Listed by: MERCK TEAM REALTY, INC.- New
 $449,900Active5 beds 4 baths2,512 sq. ft.
$449,900Active5 beds 4 baths2,512 sq. ft.202 Evelyn Lane, Brandon, MS 39042
MLS# 4122292Listed by: HARPER HOMES REAL ESTATE LLC - Coming Soon
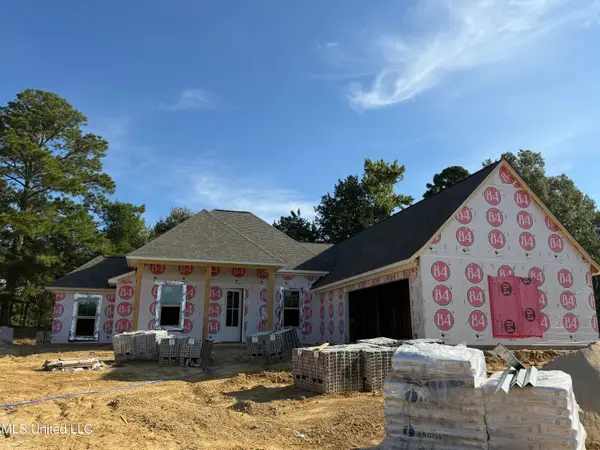 $354,900Coming Soon4 beds 3 baths
$354,900Coming Soon4 beds 3 baths313 Jasmine Cove Lane, Brandon, MS 39042
MLS# 4122222Listed by: ULIST REALTY - Coming Soon
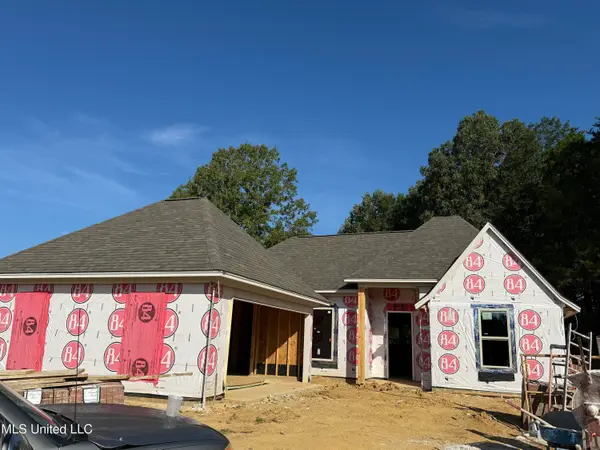 $333,900Coming Soon4 beds 2 baths
$333,900Coming Soon4 beds 2 baths311 Jasmine Cove Lane, Brandon, MS 39042
MLS# 4122224Listed by: ULIST REALTY - Coming Soon
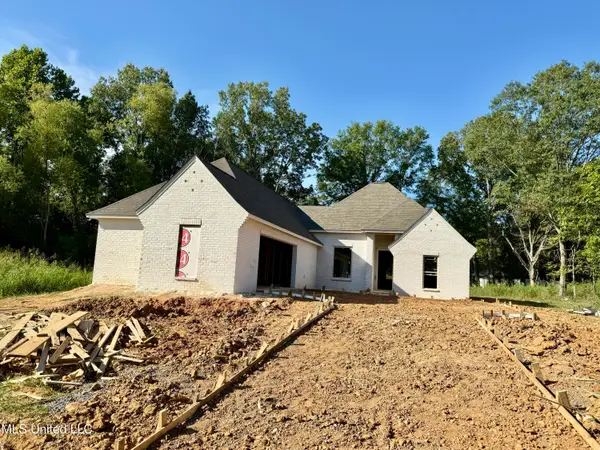 $354,900Coming Soon4 beds 3 baths
$354,900Coming Soon4 beds 3 baths104 Jasmine Cove Drive, Brandon, MS 39042
MLS# 4122226Listed by: ULIST REALTY - Coming Soon
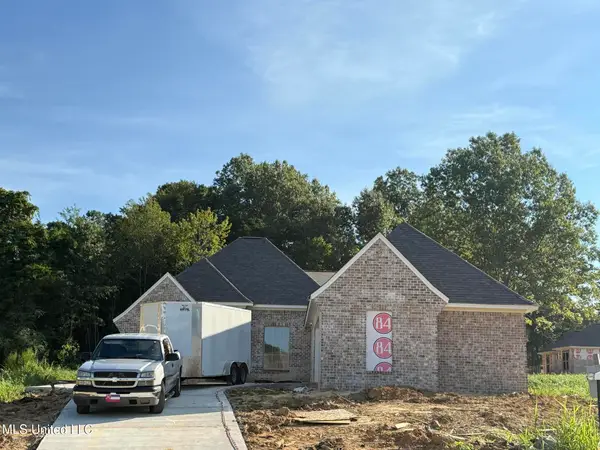 $354,900Coming Soon4 beds 3 baths
$354,900Coming Soon4 beds 3 baths221 Jasmine Cove Circle, Brandon, MS 39042
MLS# 4122227Listed by: ULIST REALTY - New
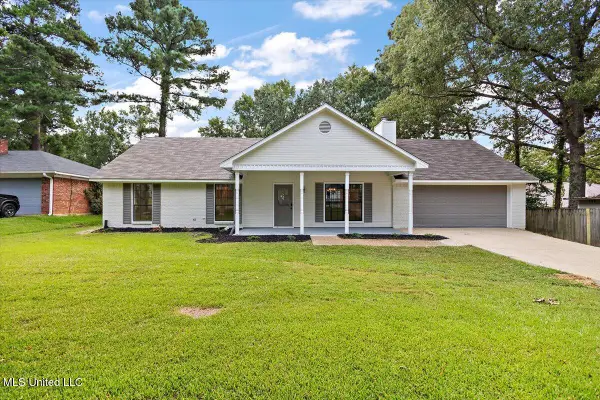 $245,000Active3 beds 2 baths1,485 sq. ft.
$245,000Active3 beds 2 baths1,485 sq. ft.102 Live Oak Cove, Brandon, MS 39047
MLS# 4122181Listed by: DURRELL REALTY GROUP, LLC
