112 Swallow Drive, Brandon, MS 39047
Local realty services provided by:Better Homes and Gardens Real Estate Traditions
112 Swallow Drive,Brandon, MS 39047
$470,000Last list price
- 5 Beds
- 3 Baths
- - sq. ft.
- Single family
- Sold
Listed by: allison l palmer
Office: turn key properties, llc.
MLS#:4127174
Source:MS_UNITED
Sorry, we are unable to map this address
Price summary
- Price:$470,000
About this home
Welcome home to 112 Swallow Drive, where you can enjoy living near the reservoir (check out the views from the front yard) and all that the area has to offer! This five bedroom home is well built (with no history of structural issues) and has been designed with a thoughtful layout with unique rooms that boast lots of character and charm. With over 3,850 sq ft, this updated home features charm in design with two staircases, stunning hardwood built-ins and paneling, and fresh paint throughout. Downstairs you'll find a large family/great room with a gorgeous wood burning fireplace, a study/library, foyer, a formal living room with fireplace that features a closet that would make a great bedroom, a full bathroom, an open dining room, spacious kitchen, laundry room and mudroom. Upstairs you'll find 4 large bedrooms, two full baths, and a room that could be another bedroom, a playroom or office! This home has been lovingly updated with granite counter tops, new floors in many rooms, new roof, new copper gutters, and several new light fixtures. The covered back porch overlooks the fully fenced backyard that is big enough for a garden as well as a play area. The garage is large with a big storage room and additional storage too! Audubon Point is a great walkable neighborhood with a paved bike path! Call today for your private tour.
Contact an agent
Home facts
- Year built:1980
- Listing ID #:4127174
- Added:137 day(s) ago
- Updated:February 14, 2026 at 07:27 AM
Rooms and interior
- Bedrooms:5
- Total bathrooms:3
- Full bathrooms:3
Heating and cooling
- Cooling:Electric, Multi Units
- Heating:Central, Natural Gas
Structure and exterior
- Year built:1980
Schools
- High school:Northwest Rankin
- Middle school:Northwest Rankin Middle
- Elementary school:Oakdale
Utilities
- Water:Public
- Sewer:Public Sewer, Sewer Connected
Finances and disclosures
- Price:$470,000
- Tax amount:$3,028 (2024)
New listings near 112 Swallow Drive
- New
 $705,000Active4 beds 4 baths4,445 sq. ft.
$705,000Active4 beds 4 baths4,445 sq. ft.124 Dominion Parkway, Brandon, MS 39042
MLS# 4139232Listed by: HALEY PROPERTIES LLC - Open Sun, 2 to 4pmNew
 $345,000Active4 beds 3 baths2,208 sq. ft.
$345,000Active4 beds 3 baths2,208 sq. ft.501 Brighton Circle, Brandon, MS 39047
MLS# 4139208Listed by: KELLER WILLIAMS - New
 $334,000Active4 beds 3 baths2,147 sq. ft.
$334,000Active4 beds 3 baths2,147 sq. ft.216 Faith Way, Brandon, MS 39042
MLS# 4139136Listed by: HOPPER PROPERTIES - New
 $310,000Active3 beds 2 baths1,850 sq. ft.
$310,000Active3 beds 2 baths1,850 sq. ft.263 Lighthouse Lane, Brandon, MS 39047
MLS# 4139121Listed by: WEICHERT REALTORS - INNOVATIONS - Open Sat, 9am to 4pmNew
 $319,999Active4 beds 2 baths2,501 sq. ft.
$319,999Active4 beds 2 baths2,501 sq. ft.315 Woodlands Drive, Brandon, MS 39047
MLS# 4139088Listed by: GREYPOINTE PROPERTY GROUP - New
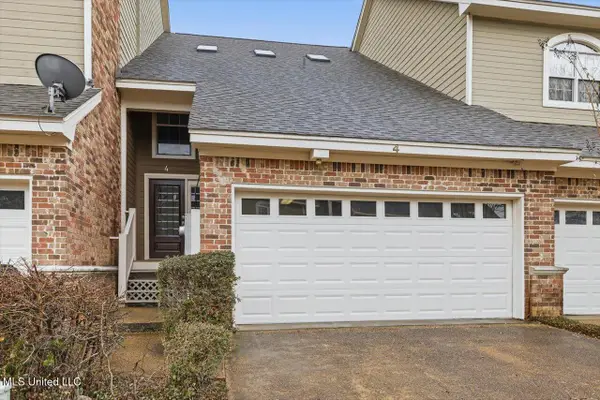 $284,900Active2 beds 2 baths1,837 sq. ft.
$284,900Active2 beds 2 baths1,837 sq. ft.4 Bluff, Brandon, MS 39047
MLS# 4139055Listed by: THE PITTMAN AGENCY - New
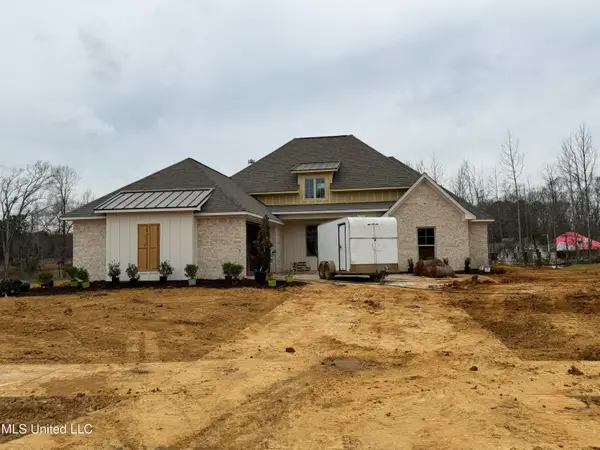 $514,920Active4 beds 3 baths2,452 sq. ft.
$514,920Active4 beds 3 baths2,452 sq. ft.808 Albany Street, Brandon, MS 39042
MLS# 4138902Listed by: SOUTHERN HOMES REAL ESTATE - New
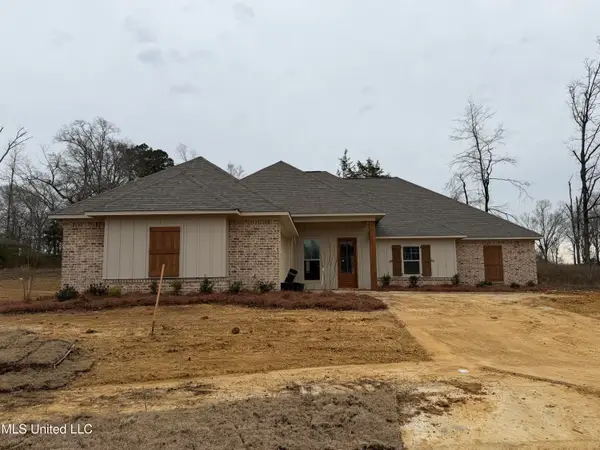 $521,640Active4 beds 3 baths2,484 sq. ft.
$521,640Active4 beds 3 baths2,484 sq. ft.811 Albany Street, Brandon, MS 39042
MLS# 4138898Listed by: SOUTHERN HOMES REAL ESTATE - New
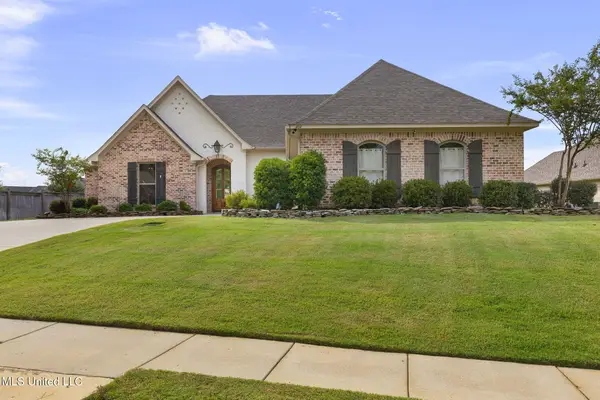 $459,000Active4 beds 3 baths2,275 sq. ft.
$459,000Active4 beds 3 baths2,275 sq. ft.404 Brazos Drive, Brandon, MS 39047
MLS# 4138892Listed by: COLDWELL BANKER GRAHAM - New
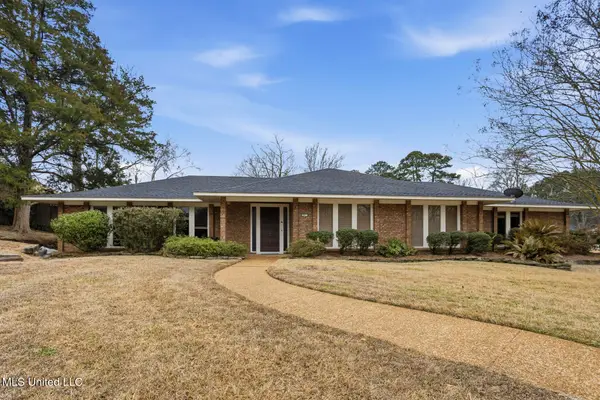 $339,900Active4 beds 2 baths2,680 sq. ft.
$339,900Active4 beds 2 baths2,680 sq. ft.201 Greenfield Place, Brandon, MS 39047
MLS# 4138886Listed by: CRYE-LEIKE

