113 Belle Chasse Drive, Brandon, MS 39047
Local realty services provided by:Better Homes and Gardens Real Estate Traditions
Listed by: jennifer murray
Office: aspire real estate llc.
MLS#:4119236
Source:MS_UNITED
Price summary
- Price:$960,000
- Price per sq. ft.:$282.35
About this home
Welcome to your dream retreat! Located on over 2 beautifully maintained acres, this spacious 4 bedroom, 3.5 bathroom home offers the perfect blend of comfort, functionality and out door enjoyment. Step inside to find a bright, open floorplan with plenty of room for living and entertaining. The kitchen features beautiful upper end appliances and an extra prep area offering so much storage. It flows effortlessly into the dining and living areas.
The floor to ceiling windows along the back wall offer a ton of natural light as well as beautiful views of the backyard. Right off the living room is an office that could easily be a playroom or craft room.
The Primary Suite is a peaceful escape with an en suite that has beautiful custom finishes. The bathroom opens into the spacious closet that has an island as well as built ins. The closet opens up to the large laundry area.
Step outside to your private backyard oasis which includes over 500 square feet of screened in porch, an outdoor kitchen area, a sparkling gunite pool as well as a pavilion with fireplace.
Need extra space for hobbies or storage? This property also includes a large shop that is over 750 Square feet, ideal for a workshop, boat or ATV storage.
Belle Chasse is located in a quiet area off Fannin Landing Circle, with plenty of privacy and room to grow. It offers the best of country living and modern comforts. Call for your private showing today!
Contact an agent
Home facts
- Year built:2023
- Listing ID #:4119236
- Added:214 day(s) ago
- Updated:February 14, 2026 at 03:50 PM
Rooms and interior
- Bedrooms:4
- Total bathrooms:4
- Full bathrooms:3
- Half bathrooms:1
- Living area:3,400 sq. ft.
Heating and cooling
- Cooling:Ceiling Fan(s), Central Air, Electric
- Heating:Central, Fireplace Insert, Natural Gas
Structure and exterior
- Year built:2023
- Building area:3,400 sq. ft.
- Lot area:2.04 Acres
Schools
- High school:Northwest Rankin
- Middle school:Northwest Rankin Middle
- Elementary school:Northshore
Utilities
- Water:Public
- Sewer:Waste Treatment Plant
Finances and disclosures
- Price:$960,000
- Price per sq. ft.:$282.35
- Tax amount:$6,536 (2024)
New listings near 113 Belle Chasse Drive
- New
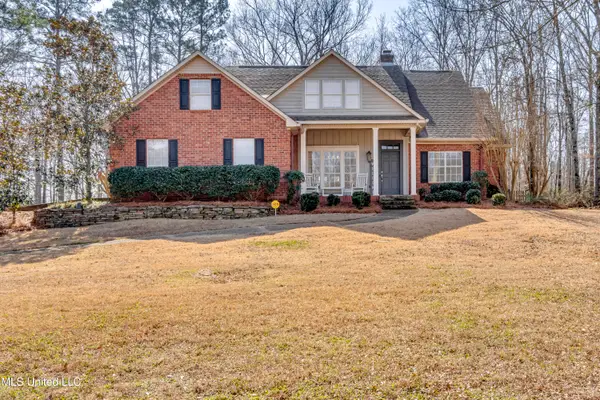 $479,000Active4 beds 3 baths3,058 sq. ft.
$479,000Active4 beds 3 baths3,058 sq. ft.1104 Pointe Cove, Brandon, MS 39042
MLS# 4139248Listed by: SOUTHERN HOMES REAL ESTATE - New
 $705,000Active4 beds 4 baths4,445 sq. ft.
$705,000Active4 beds 4 baths4,445 sq. ft.124 Dominion Parkway, Brandon, MS 39042
MLS# 4139232Listed by: HALEY PROPERTIES LLC - Open Sun, 2 to 4pmNew
 $345,000Active4 beds 3 baths2,208 sq. ft.
$345,000Active4 beds 3 baths2,208 sq. ft.501 Brighton Circle, Brandon, MS 39047
MLS# 4139208Listed by: KELLER WILLIAMS - New
 $334,000Active4 beds 3 baths2,147 sq. ft.
$334,000Active4 beds 3 baths2,147 sq. ft.216 Faith Way, Brandon, MS 39042
MLS# 4139136Listed by: HOPPER PROPERTIES - New
 $310,000Active3 beds 2 baths1,850 sq. ft.
$310,000Active3 beds 2 baths1,850 sq. ft.263 Lighthouse Lane, Brandon, MS 39047
MLS# 4139121Listed by: WEICHERT REALTORS - INNOVATIONS - Open Sat, 9am to 4pmNew
 $319,999Active4 beds 2 baths2,501 sq. ft.
$319,999Active4 beds 2 baths2,501 sq. ft.315 Woodlands Drive, Brandon, MS 39047
MLS# 4139088Listed by: GREYPOINTE PROPERTY GROUP - New
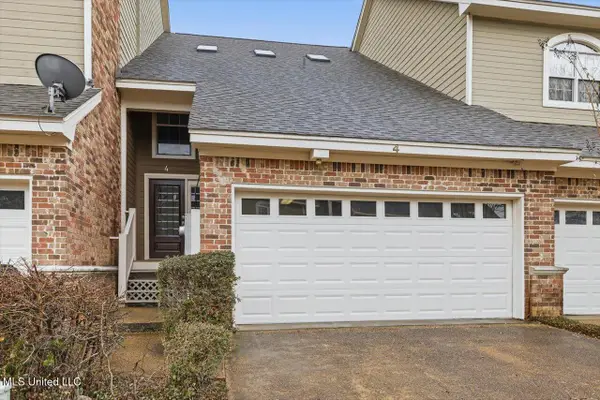 $284,900Active2 beds 2 baths1,837 sq. ft.
$284,900Active2 beds 2 baths1,837 sq. ft.4 Bluff, Brandon, MS 39047
MLS# 4139055Listed by: THE PITTMAN AGENCY - New
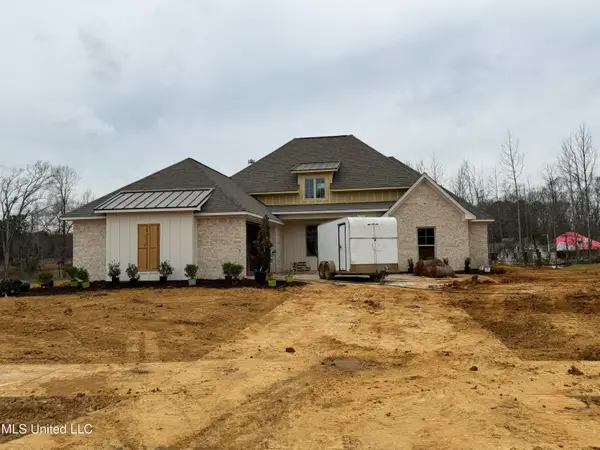 $514,920Active4 beds 3 baths2,452 sq. ft.
$514,920Active4 beds 3 baths2,452 sq. ft.808 Albany Street, Brandon, MS 39042
MLS# 4138902Listed by: SOUTHERN HOMES REAL ESTATE - New
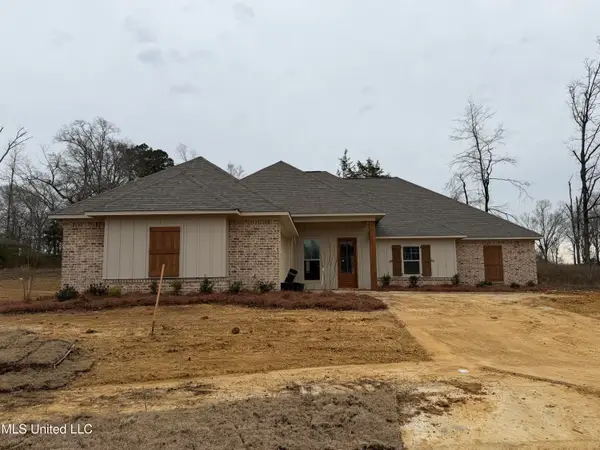 $521,640Active4 beds 3 baths2,484 sq. ft.
$521,640Active4 beds 3 baths2,484 sq. ft.811 Albany Street, Brandon, MS 39042
MLS# 4138898Listed by: SOUTHERN HOMES REAL ESTATE - New
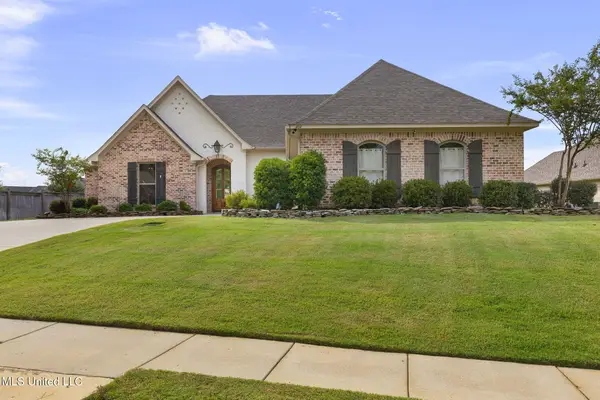 $459,000Active4 beds 3 baths2,275 sq. ft.
$459,000Active4 beds 3 baths2,275 sq. ft.404 Brazos Drive, Brandon, MS 39047
MLS# 4138892Listed by: COLDWELL BANKER GRAHAM

