114 Parkway Cove, Brandon, MS 39047
Local realty services provided by:Better Homes and Gardens Real Estate Traditions
Listed by: leslie p ratcliff
Office: ratcliff realty group llc.
MLS#:4111831
Source:MS_UNITED
Price summary
- Price:$460,000
- Price per sq. ft.:$113.44
About this home
Welcome to 114 Parkway Cove - A Truly Exceptional Home Near the Water!
Just minutes from the big water and nestled beside Pelahatchie Shore Park, this one-of-a-kind home offers over 4,000 square feet of thoughtfully designed living space, perfect for those who crave style, space, and serenity. With 5 spacious bedrooms, 4.5 baths, and a huge 28x21 bonus room, there's room for everyone to live, work, and play.
Step inside and prepare to be wowed by the stunning built-in aquarium - a breathtaking centerpiece between the living areas that brings elegance and tranquility to your everyday life. The flexible layout includes a formal dining room or home office, plus a dedicated pet room with direct access to the side yard!
Love to cook? The chef's kitchen will impress with its gas cooktop, granite tile countertops, walk-in pantry, and oversized island, perfect for entertaining or enjoying a quiet morning coffee.
The primary suite is a true retreat featuring his-and-hers closets, jetted tub, double vanities, and a separate shower. Don't miss the unique hidden bonus closet upstairs, accessible from the bonus room or via ladder inside the primary closet - a fun and functional touch! There's even a hidden closet in one of the secondary bedrooms, ideal for added storage or a secret hideaway.
Step out back and discover your own private access to nature, just a peaceful walk through the woods to the Reservoir and the disc golf course.
If you're dreaming of space, character, and an unbeatable location, 114 Parkway Cove is a must-see. Don't let this incredible opportunity slip away!
Contact an agent
Home facts
- Year built:2010
- Listing ID #:4111831
- Added:231 day(s) ago
- Updated:December 17, 2025 at 10:04 AM
Rooms and interior
- Bedrooms:5
- Total bathrooms:5
- Full bathrooms:4
- Half bathrooms:1
- Living area:4,055 sq. ft.
Heating and cooling
- Cooling:Ceiling Fan(s), Central Air
- Heating:Central, Fireplace(s), Natural Gas
Structure and exterior
- Year built:2010
- Building area:4,055 sq. ft.
- Lot area:0.25 Acres
Schools
- High school:Northwest Rankin
- Middle school:Northwest Rankin Middle
- Elementary school:Northshore
Utilities
- Water:Public
- Sewer:Public Sewer, Sewer Connected
Finances and disclosures
- Price:$460,000
- Price per sq. ft.:$113.44
- Tax amount:$2,837 (2024)
New listings near 114 Parkway Cove
- New
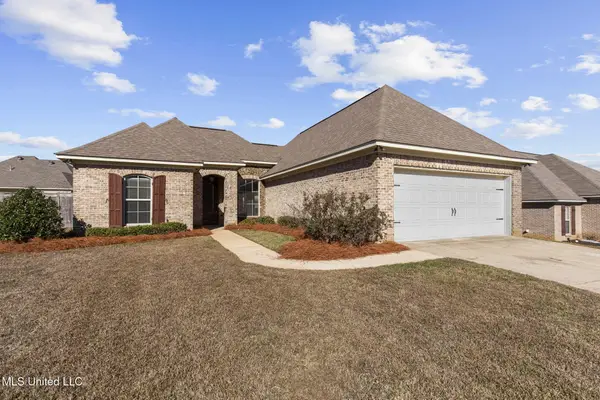 $300,000Active4 beds 3 baths1,756 sq. ft.
$300,000Active4 beds 3 baths1,756 sq. ft.225 Greenfield Crossing, Brandon, MS 39042
MLS# 4134201Listed by: MS HOMETOWN REALTY - New
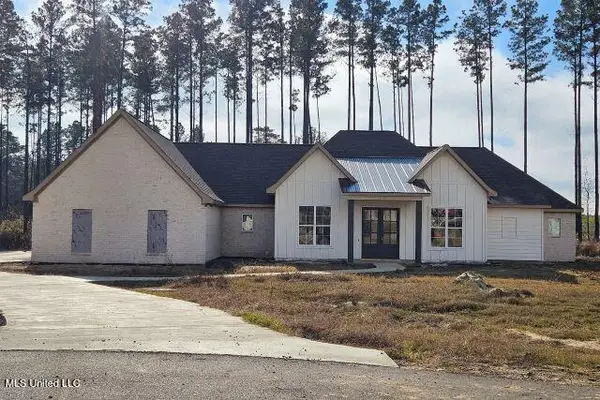 $559,900Active4 beds 3 baths2,567 sq. ft.
$559,900Active4 beds 3 baths2,567 sq. ft.234 Lost Oak Lane, Brandon, MS 39047
MLS# 4134205Listed by: CHRISTIAN COWAN REALTY, LLC - New
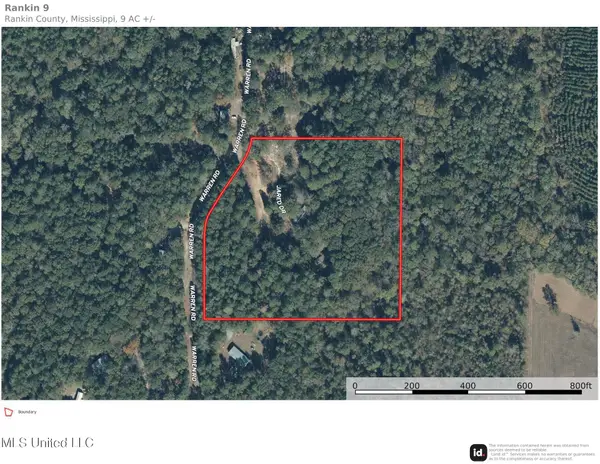 $130,000Active9.24 Acres
$130,000Active9.24 Acres510 Jared Drive, Brandon, MS 39042
MLS# 4134175Listed by: PURSUIT PROPERTIES, LLC - New
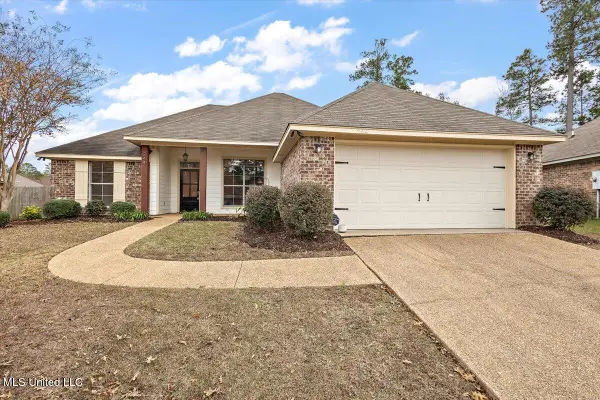 $269,000Active3 beds 2 baths1,490 sq. ft.
$269,000Active3 beds 2 baths1,490 sq. ft.244 Ashton Way, Brandon, MS 39047
MLS# 4134191Listed by: MASELLE & ASSOCIATES INC  $139,900Active3.43 Acres
$139,900Active3.43 AcresLot 94 Freedom Farms Crossing, Brandon, MS 39047
MLS# 4127065Listed by: REAL ESTATE PARTNERS- New
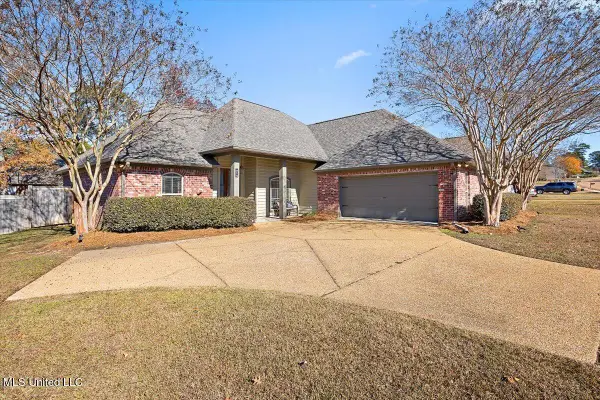 $310,000Active3 beds 2 baths1,809 sq. ft.
$310,000Active3 beds 2 baths1,809 sq. ft.707 Tortoise Ridge, Brandon, MS 39047
MLS# 4134107Listed by: EXIT NEW DOOR REALTY - New
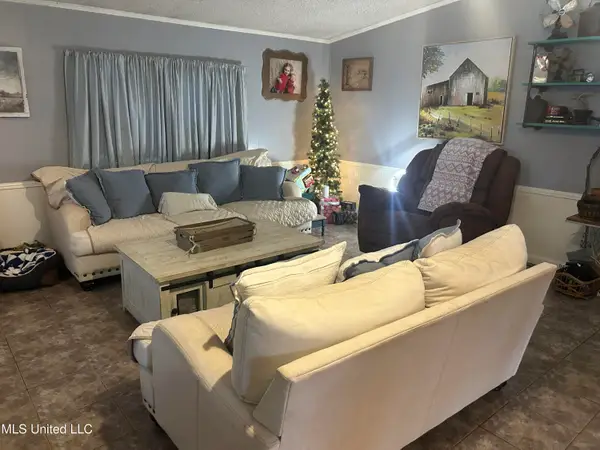 $240,000Active3 beds 2 baths1,662 sq. ft.
$240,000Active3 beds 2 baths1,662 sq. ft.108 Rankin Road, Brandon, MS 39042
MLS# 4134063Listed by: EXIT REALTY LEGACY GROUP - New
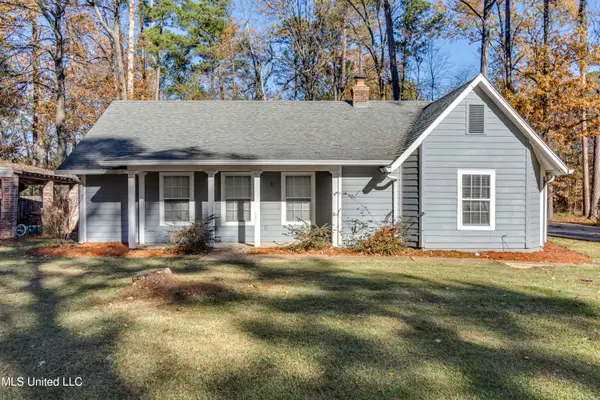 $259,900Active3 beds 2 baths1,935 sq. ft.
$259,900Active3 beds 2 baths1,935 sq. ft.126 Plum Tree Road, Brandon, MS 39047
MLS# 4134057Listed by: SOUTHERN HOMES REAL ESTATE - New
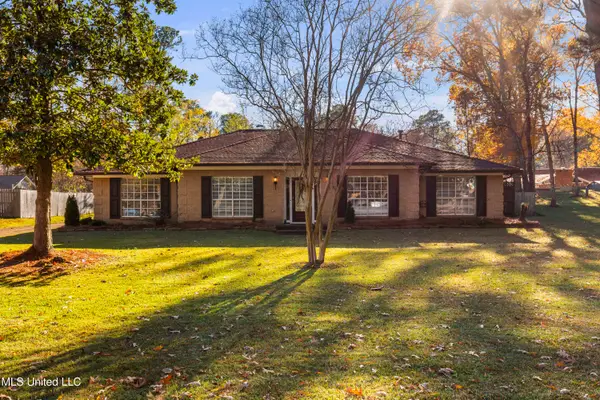 $339,900Active3 beds 3 baths2,558 sq. ft.
$339,900Active3 beds 3 baths2,558 sq. ft.602 Audubon Point Drive, Brandon, MS 39047
MLS# 4134015Listed by: KELLER WILLIAMS - New
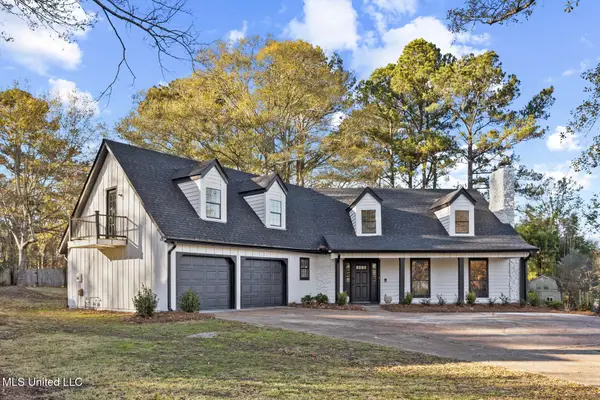 $460,000Active4 beds 4 baths3,050 sq. ft.
$460,000Active4 beds 4 baths3,050 sq. ft.210 Haddon Circle, Brandon, MS 39047
MLS# 4133973Listed by: CRYE-LEIKE
