118 Dogwood Trail, Brandon, MS 39047
Local realty services provided by:Better Homes and Gardens Real Estate Traditions
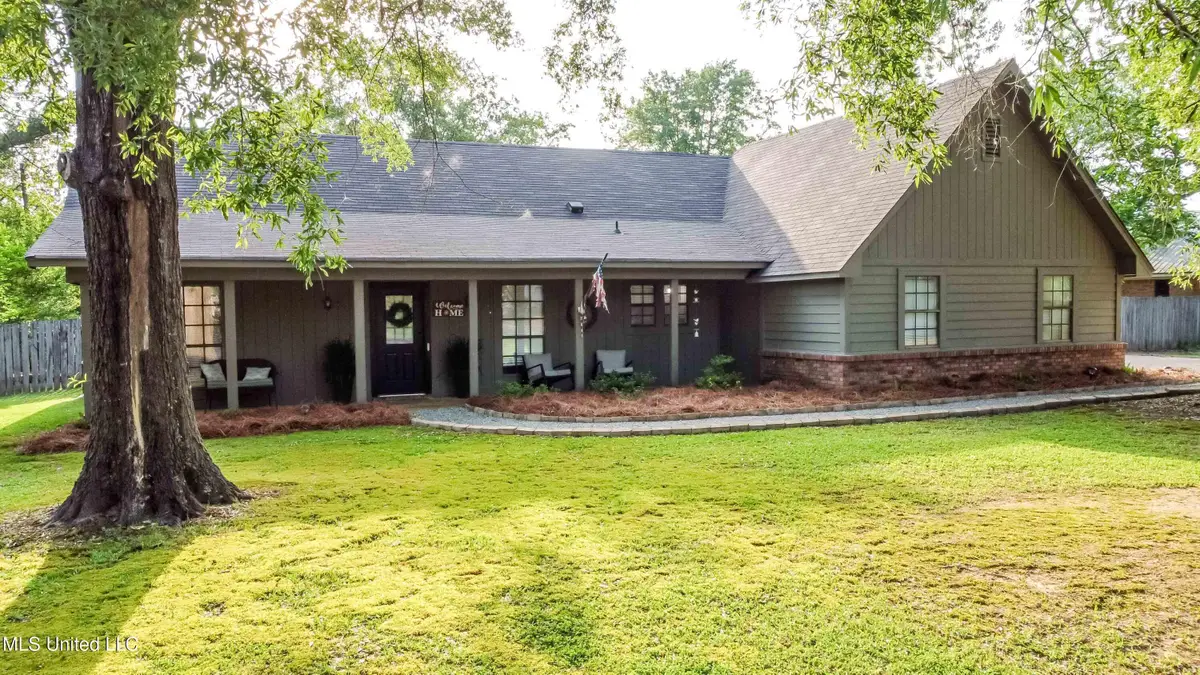

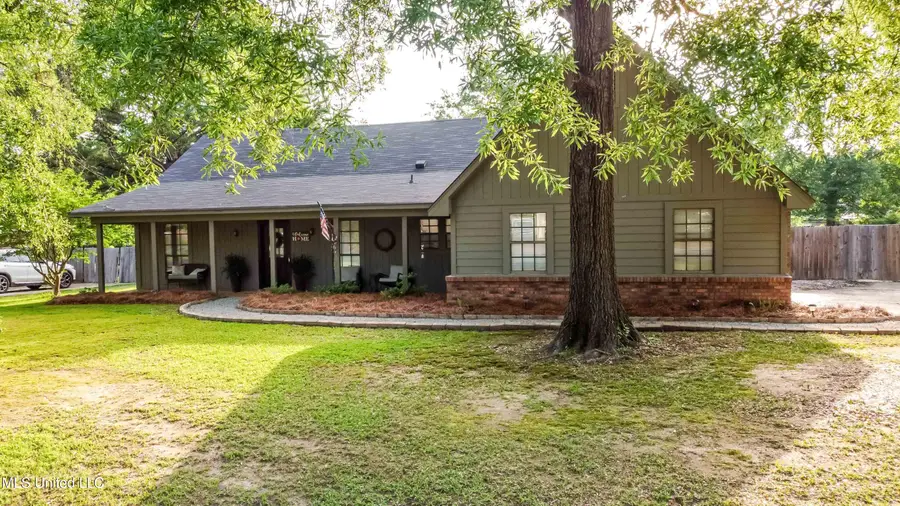
118 Dogwood Trail,Brandon, MS 39047
$245,000
- 3 Beds
- 2 Baths
- 1,459 sq. ft.
- Single family
- Pending
Listed by:ryan watson
Office:weichert realtors - innovations
MLS#:4113845
Source:MS_UNITED
Price summary
- Price:$245,000
- Price per sq. ft.:$167.92
About this home
Step inside and be impressed by the spacious open-concept living room, featuring a cozy real wood-burning fireplace—a perfect centerpiece for relaxing evenings. This beautifully updated 3-bedroom, 2-bath split floor plan lives much larger than the square footage suggests, offering an airy, open feel with smart use of space. The interior has been thoughtfully renovated with a modern farmhouse aesthetic, combining clean, contemporary finishes with warm, rustic charm. Step out back to find a huge, fully fenced yard, offering endless possibilities for entertaining, gardening, or letting pets roam. You'll also love the 600 sq ft detached shop—perfect for a workshop, storage and more. Plus, with no HOA, you'll have the freedom to use your property your way. Don't miss this move-in-ready gem that perfectly blends style, comfort, and versatility!
Contact an agent
Home facts
- Year built:1984
- Listing Id #:4113845
- Added:86 day(s) ago
- Updated:August 07, 2025 at 07:16 AM
Rooms and interior
- Bedrooms:3
- Total bathrooms:2
- Full bathrooms:2
- Living area:1,459 sq. ft.
Heating and cooling
- Cooling:Central Air, Electric
- Heating:Electric, Fireplace(s), Wood
Structure and exterior
- Year built:1984
- Building area:1,459 sq. ft.
- Lot area:0.41 Acres
Schools
- High school:Northwest Rankin
- Middle school:Northwest Rankin Middle
- Elementary school:Oakdale
Utilities
- Water:Public
- Sewer:Sewer Connected
Finances and disclosures
- Price:$245,000
- Price per sq. ft.:$167.92
New listings near 118 Dogwood Trail
- New
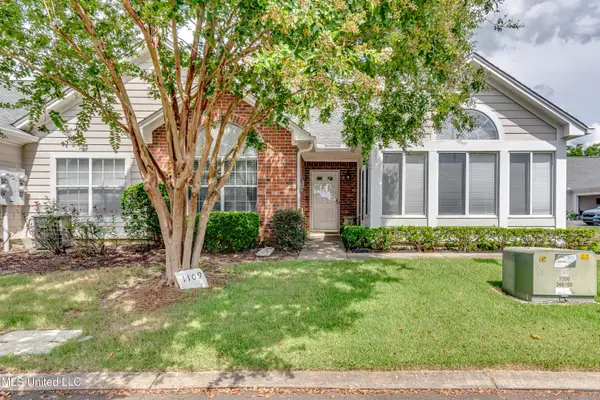 $270,000Active3 beds 2 baths1,600 sq. ft.
$270,000Active3 beds 2 baths1,600 sq. ft.1109 Gerrits Landing, Brandon, MS 39047
MLS# 4122434Listed by: SOUTHERN MAGNOLIA'S REALTY - New
 $398,160Active5.04 Acres
$398,160Active5.04 AcresE Highway 25, Brandon, MS 39047
MLS# 4122367Listed by: HOPPER PROPERTIES - New
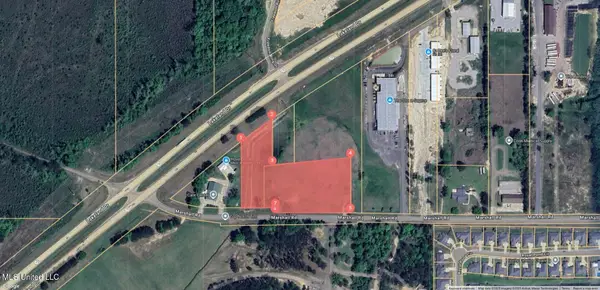 $348,000Active4.64 Acres
$348,000Active4.64 AcresMarshall Road, Brandon, MS 39047
MLS# 4122368Listed by: HOPPER PROPERTIES  $399,900Pending4 beds 2 baths2,219 sq. ft.
$399,900Pending4 beds 2 baths2,219 sq. ft.301 Kitty Hawk Circle, Brandon, MS 39047
MLS# 4122322Listed by: MERCK TEAM REALTY, INC.- New
 $449,900Active5 beds 4 baths2,512 sq. ft.
$449,900Active5 beds 4 baths2,512 sq. ft.202 Evelyn Lane, Brandon, MS 39042
MLS# 4122292Listed by: HARPER HOMES REAL ESTATE LLC - Coming Soon
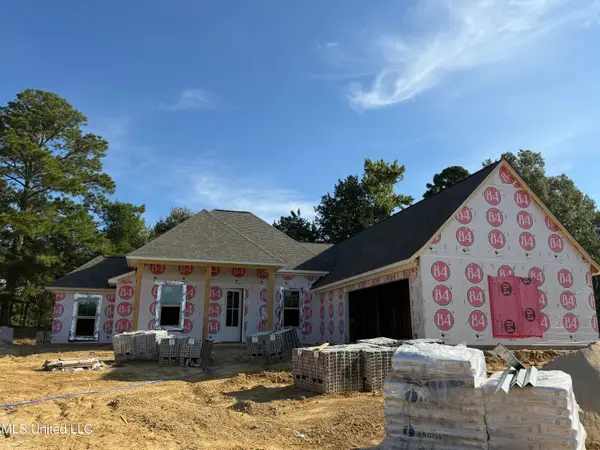 $354,900Coming Soon4 beds 3 baths
$354,900Coming Soon4 beds 3 baths313 Jasmine Cove Lane, Brandon, MS 39042
MLS# 4122222Listed by: ULIST REALTY - Coming Soon
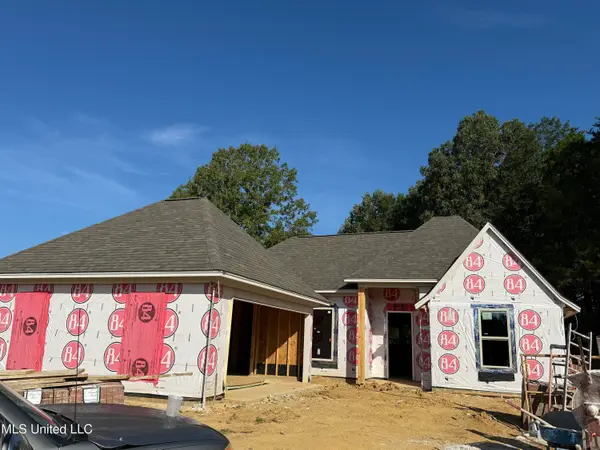 $333,900Coming Soon4 beds 2 baths
$333,900Coming Soon4 beds 2 baths311 Jasmine Cove Lane, Brandon, MS 39042
MLS# 4122224Listed by: ULIST REALTY - Coming Soon
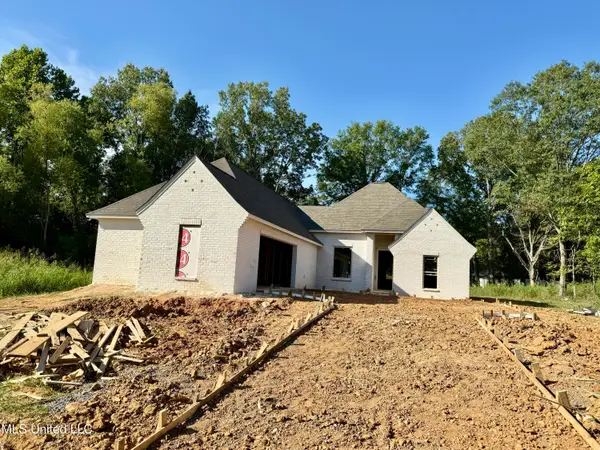 $354,900Coming Soon4 beds 3 baths
$354,900Coming Soon4 beds 3 baths104 Jasmine Cove Drive, Brandon, MS 39042
MLS# 4122226Listed by: ULIST REALTY - Coming Soon
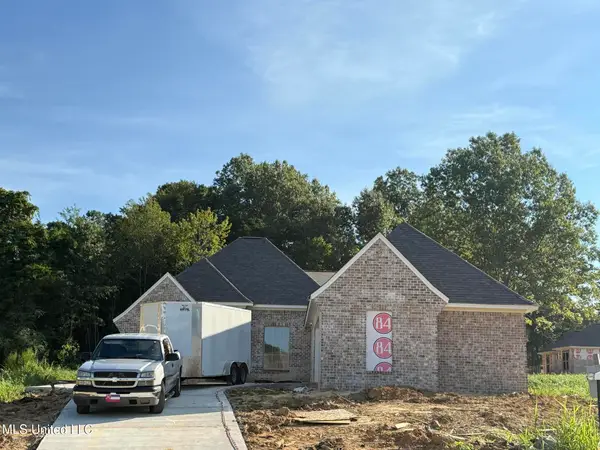 $354,900Coming Soon4 beds 3 baths
$354,900Coming Soon4 beds 3 baths221 Jasmine Cove Circle, Brandon, MS 39042
MLS# 4122227Listed by: ULIST REALTY - New
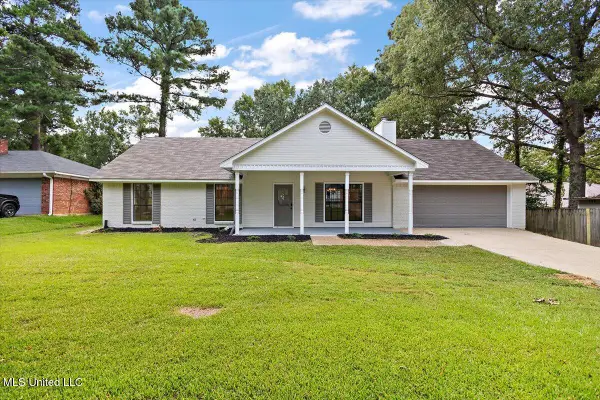 $245,000Active3 beds 2 baths1,485 sq. ft.
$245,000Active3 beds 2 baths1,485 sq. ft.102 Live Oak Cove, Brandon, MS 39047
MLS# 4122181Listed by: DURRELL REALTY GROUP, LLC
