118 Pine Ridge Circle, Brandon, MS 39047
Local realty services provided by:Better Homes and Gardens Real Estate Expect Realty
Listed by: carole cantrell
Office: cantrell realty, llc.
MLS#:4114629
Source:MS_UNITED
Price summary
- Price:$327,900
- Price per sq. ft.:$137.89
- Monthly HOA dues:$15
About this home
If you have been here before, come back! Front bedroom has been repainted, and touch up paint throughout the house! Welcome to 118 Pine Ridge Circle, a beautifully designed 4 bedroom, 4 bath home offering almost 2380 square feet of living space on a tranquil .34 acre lot with stunning views of the fairway on the 10th hole of Bay Pointe Golf Club. Nestled in the sought-after North Brandon area near the Reservoir, this residence combines convenience with serene living. The two secondary bedrooms on the main level have a large Jack and Jill bathroom. Each bedroom has its owns vanity and sink, and large closet, the tub area has pocket doors on each side to ensure privacy. The other bedrooms have their own private bathrooms providing comfort and privacy while the thoughtful layout ensures no rooms are stacked above one another. There is also a half bath downstairs for guest. The expansive living room captivates with floor to ceiling windows and custom built-ins, inviting natural light. The gourmet kitchen equipped with granite counter tops and upgraded appliances, is ideal for meals and entertaining. The first floor primary suite boasts a cozy bay window sitting area and a luxurious ensuite bath with a jetted tub. Experience comfort and leisure in this vibrant community with easy access to golf and neighborhood events. Schedule your showing today!
Contact an agent
Home facts
- Year built:1998
- Listing ID #:4114629
- Added:207 day(s) ago
- Updated:December 22, 2025 at 03:49 PM
Rooms and interior
- Bedrooms:4
- Total bathrooms:4
- Full bathrooms:3
- Half bathrooms:1
- Living area:2,378 sq. ft.
Heating and cooling
- Cooling:Central Air, Dual, Electric
- Heating:Central, Natural Gas
Structure and exterior
- Year built:1998
- Building area:2,378 sq. ft.
- Lot area:0.25 Acres
Schools
- High school:Northwest
- Middle school:Northwest Rankin Middle
- Elementary school:Oakdale
Utilities
- Water:Public
- Sewer:Public Sewer
Finances and disclosures
- Price:$327,900
- Price per sq. ft.:$137.89
- Tax amount:$3,943 (2024)
New listings near 118 Pine Ridge Circle
- New
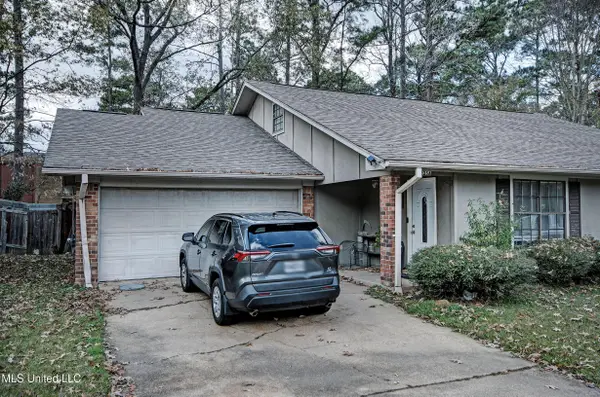 $285,000Active6 beds 4 baths2,342 sq. ft.
$285,000Active6 beds 4 baths2,342 sq. ft.225 Brendalwood Boulevard, Brandon, MS 39047
MLS# 4134320Listed by: HOPPER PROPERTIES - New
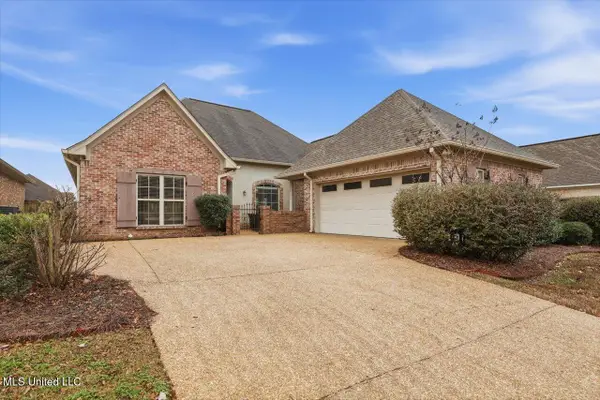 $349,000Active3 beds 3 baths2,115 sq. ft.
$349,000Active3 beds 3 baths2,115 sq. ft.204 Provonce Park, Brandon, MS 39042
MLS# 4134263Listed by: COLDWELL BANKER GRAHAM - New
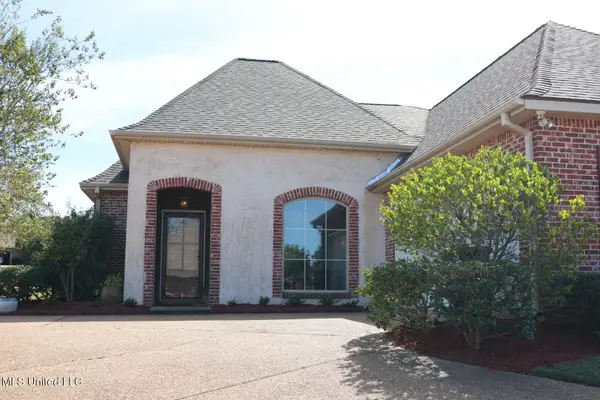 $324,900Active3 beds 2 baths1,826 sq. ft.
$324,900Active3 beds 2 baths1,826 sq. ft.406 Providence Drive, Brandon, MS 39042
MLS# 4134236Listed by: SOUTHERN OAKS LAND AND HOMES - New
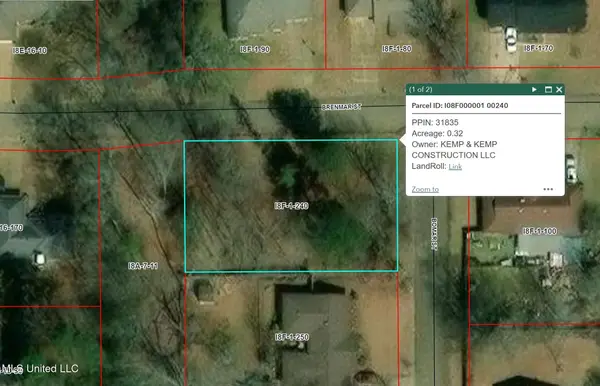 $39,500Active0.31 Acres
$39,500Active0.31 Acres001 Brenmar Street, Brandon, MS 39042
MLS# 4134229Listed by: TRIFECTA REAL ESTATE, LLC - New
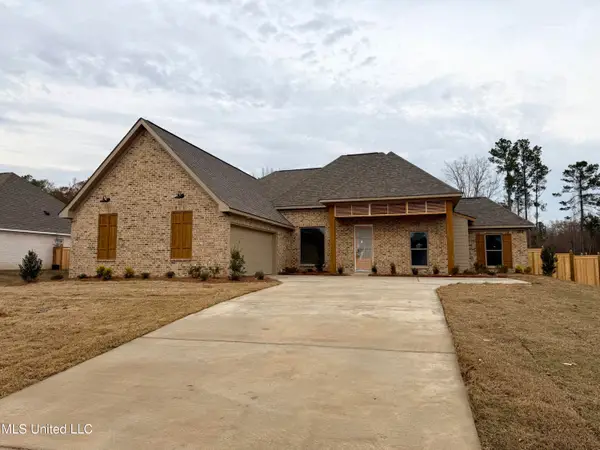 $389,900Active4 beds 3 baths2,094 sq. ft.
$389,900Active4 beds 3 baths2,094 sq. ft.177 Cornerstone Drive, Brandon, MS 39042
MLS# 4134223Listed by: SOUTHERN HOMES REAL ESTATE - New
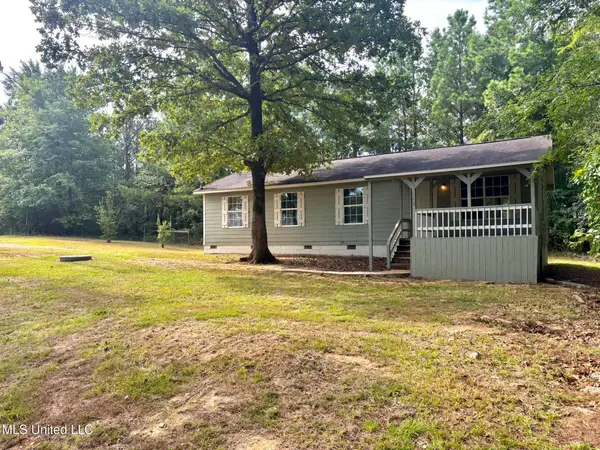 $180,000Active4 beds 2 baths1,166 sq. ft.
$180,000Active4 beds 2 baths1,166 sq. ft.619 W Sunset Drive, Brandon, MS 39042
MLS# 4134211Listed by: TRIFECTA REAL ESTATE, LLC - New
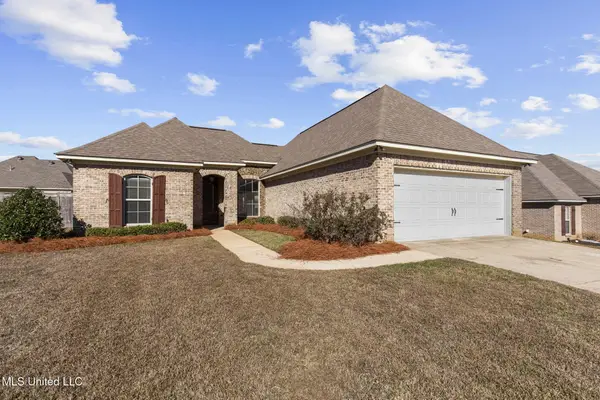 $300,000Active4 beds 3 baths1,756 sq. ft.
$300,000Active4 beds 3 baths1,756 sq. ft.225 Greenfield Crossing, Brandon, MS 39042
MLS# 4134201Listed by: MS HOMETOWN REALTY - New
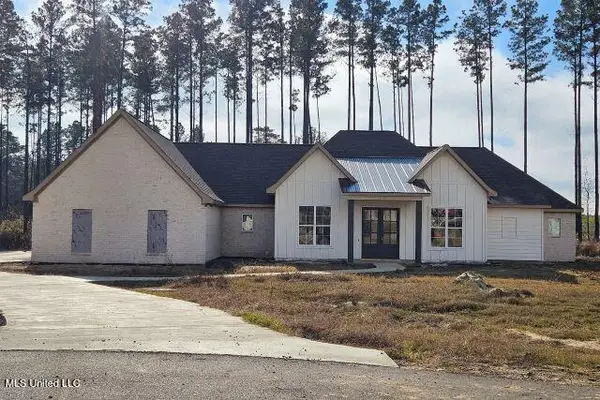 $559,900Active4 beds 3 baths2,567 sq. ft.
$559,900Active4 beds 3 baths2,567 sq. ft.234 Lost Oak Lane, Brandon, MS 39047
MLS# 4134205Listed by: CHRISTIAN COWAN REALTY, LLC - New
 $130,000Active9.24 Acres
$130,000Active9.24 Acres510 Jared Drive, Brandon, MS 39042
MLS# 4134175Listed by: PURSUIT PROPERTIES, LLC - New
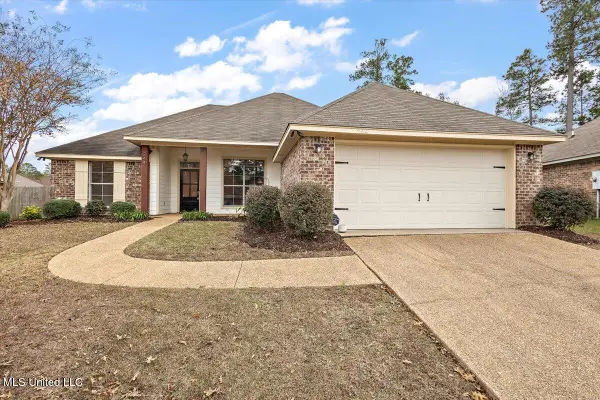 $269,000Active3 beds 2 baths1,490 sq. ft.
$269,000Active3 beds 2 baths1,490 sq. ft.244 Ashton Way, Brandon, MS 39047
MLS# 4134191Listed by: MASELLE & ASSOCIATES INC
