119 Fern Valley Road, Brandon, MS 39042
Local realty services provided by:Better Homes and Gardens Real Estate Expect Realty
Listed by: mary ann simpkins
Office: insight group llc.
MLS#:4128320
Source:MS_UNITED
Price summary
- Price:$249,900
- Price per sq. ft.:$111.86
About this home
Great listing in Crossgates! 4 bedroom, 2.5 bath home priced under $250,000! This home is conveniently located near schools, shopping, restaurants and interstate access! This home is solid, spacious and is designed with a great floor plan! The most impressive feature of this home is the very large den with built-in cabinets, a cozy fireplace with an antique mantle, beautiful wood floors and and a vaulted ceiling with huge wooden beams! The kitchen is spacious and bright and has an eat-in area with lots of natural light. Other special features of this home include a formal living & dining room area, good storage, separate laundry room, and a sunroom. The shaded backyard has a cozy patio area which is perfect for outdoor grilling, dining, seating or a fire pit. A large shed in the backyard is a great place for additional storage! This is a super home in a fantastic community, so call your favorite realtor today for a showing!
Contact an agent
Home facts
- Year built:1973
- Listing ID #:4128320
- Added:88 day(s) ago
- Updated:January 07, 2026 at 04:08 PM
Rooms and interior
- Bedrooms:4
- Total bathrooms:3
- Full bathrooms:2
- Half bathrooms:1
- Living area:2,234 sq. ft.
Heating and cooling
- Cooling:Ceiling Fan(s), Central Air, Window Unit(s)
- Heating:Central, Fireplace(s)
Structure and exterior
- Year built:1973
- Building area:2,234 sq. ft.
- Lot area:0.28 Acres
Schools
- High school:Brandon
- Middle school:Brandon
- Elementary school:Brandon
Utilities
- Water:Public
- Sewer:Public Sewer, Sewer Available
Finances and disclosures
- Price:$249,900
- Price per sq. ft.:$111.86
- Tax amount:$664 (2024)
New listings near 119 Fern Valley Road
- New
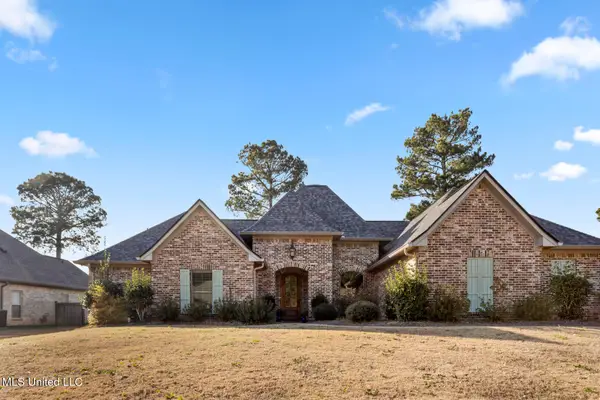 $425,000Active4 beds 3 baths2,241 sq. ft.
$425,000Active4 beds 3 baths2,241 sq. ft.213 Wellington Way, Brandon, MS 39047
MLS# 4135320Listed by: EXIT NEW DOOR REALTY - New
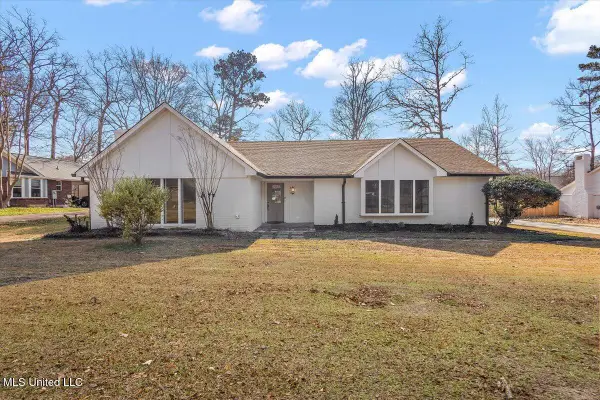 $255,000Active3 beds 2 baths1,827 sq. ft.
$255,000Active3 beds 2 baths1,827 sq. ft.301 Camelia Trail, Brandon, MS 39047
MLS# 4135235Listed by: EXIT NEW DOOR REALTY - New
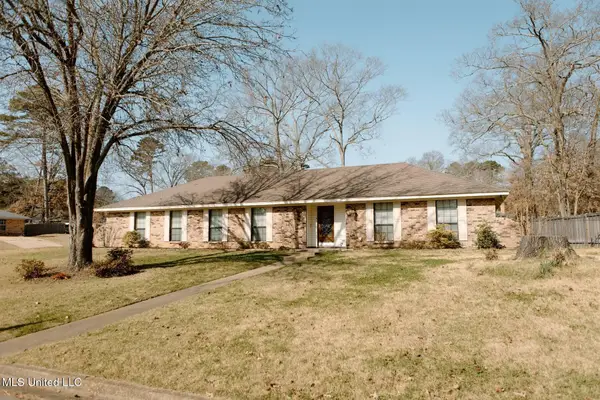 $319,000Active5 beds 3 baths2,606 sq. ft.
$319,000Active5 beds 3 baths2,606 sq. ft.146 Forest Ridge Drive, Brandon, MS 39042
MLS# 4135144Listed by: BACK PORCH REALTY, LLC - New
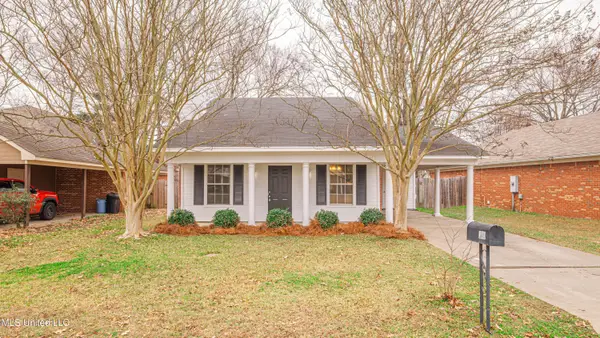 $229,900Active3 beds 2 baths1,252 sq. ft.
$229,900Active3 beds 2 baths1,252 sq. ft.349 Audubon Circle, Brandon, MS 39047
MLS# 4135086Listed by: EDWARDS REALTY CO. - New
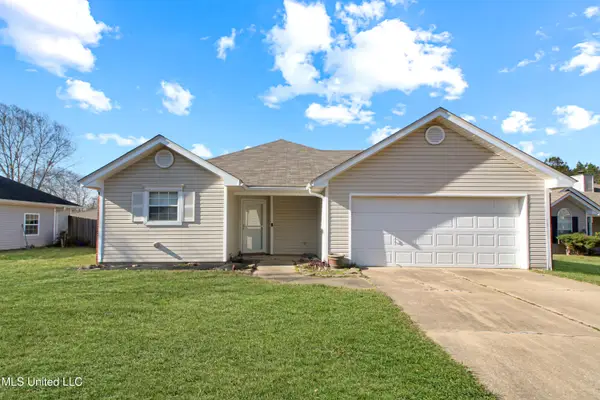 $215,000Active2 beds 2 baths1,166 sq. ft.
$215,000Active2 beds 2 baths1,166 sq. ft.321 Swan Drive, Brandon, MS 39047
MLS# 4135061Listed by: NUWAY REALTY MS - New
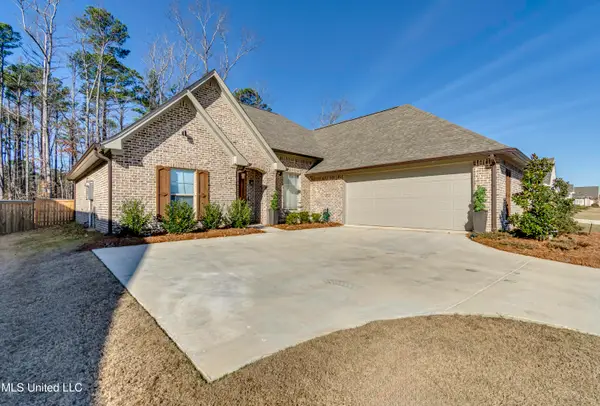 $435,000Active4 beds 3 baths2,210 sq. ft.
$435,000Active4 beds 3 baths2,210 sq. ft.675 Bearing Way, Brandon, MS 39047
MLS# 4134988Listed by: SOUTHERN HOMES REAL ESTATE - New
 $449,999Active5 beds 5 baths3,870 sq. ft.
$449,999Active5 beds 5 baths3,870 sq. ft.363 Lake Harbor Road, Brandon, MS 39047
MLS# 4134947Listed by: CRYE-LEIKE - New
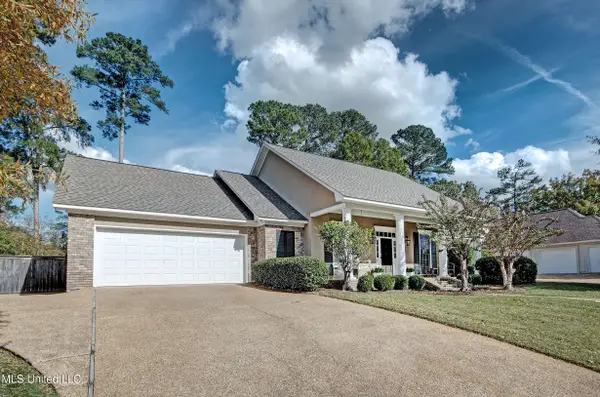 $374,900Active4 beds 2 baths2,239 sq. ft.
$374,900Active4 beds 2 baths2,239 sq. ft.131 Woodlands Green Drive, Brandon, MS 39047
MLS# 4134912Listed by: HAVARD REAL ESTATE GROUP, LLC  $255,000Pending3 beds 2 baths1,391 sq. ft.
$255,000Pending3 beds 2 baths1,391 sq. ft.110 Greenfield Ridge Drive, Brandon, MS 39042
MLS# 4134852Listed by: LOCAL REAL ESTATE- New
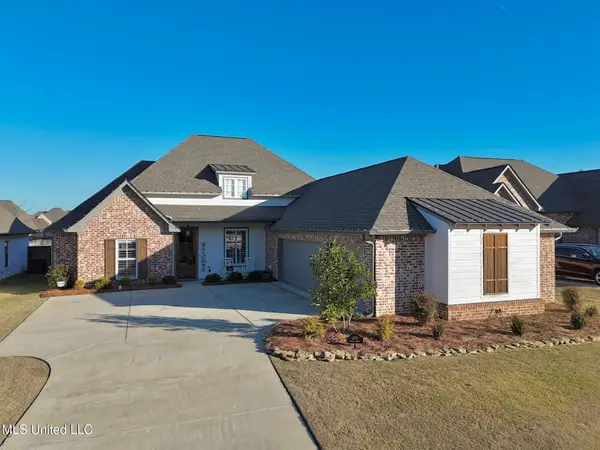 $454,900Active4 beds 3 baths2,306 sq. ft.
$454,900Active4 beds 3 baths2,306 sq. ft.409 Pilot Circle, Brandon, MS 39047
MLS# 4134846Listed by: BOWIE & CO REAL ESTATE, LLC
