119 Ole Magnolia Drive, Brandon, MS 39042
Local realty services provided by:Better Homes and Gardens Real Estate Expect Realty
119 Ole Magnolia Drive,Brandon, MS 39042
$421,000
- 3 Beds
- 2 Baths
- 2,097 sq. ft.
- Single family
- Pending
Listed by: mark smith
Office: epique realty
MLS#:4131331
Source:MS_UNITED
Price summary
- Price:$421,000
- Price per sq. ft.:$200.76
- Monthly HOA dues:$33.33
About this home
Welcome to Ole Magnolia — where country charm meets modern comfort!
This beautiful under-construction home offers the best of country living with a thoughtfully designed open-concept layout featuring 3 bedrooms and 2 baths. The split floor plan ensures the primary suite enjoys peace and privacy, complete with a luxurious bath showcasing a freestanding soaking tub, spacious walk-in shower, and his-and-hers closet — of which opens directly to the convenient laundry room.
The heart of the home is the chef-inspired kitchen, featuring a generous walk-in pantry, custom cabinetry, elegant granite or quartz countertops, and designer lighting that ties it all together beautifully.
The inviting family room flows seamlessly onto the rear porch, creating the perfect spot to unwind and take in the tranquility of Ole Magnolia.
Come experience the blend of style, function, and southern serenity — your dream home is coming to life!
Contact an agent
Home facts
- Year built:2026
- Listing ID #:4131331
- Added:51 day(s) ago
- Updated:January 05, 2026 at 08:13 AM
Rooms and interior
- Bedrooms:3
- Total bathrooms:2
- Full bathrooms:2
- Living area:2,097 sq. ft.
Heating and cooling
- Cooling:Ceiling Fan(s), Central Air, Gas
- Heating:Central, Fireplace(s), Natural Gas
Structure and exterior
- Year built:2026
- Building area:2,097 sq. ft.
- Lot area:0.84 Acres
Schools
- High school:Puckett
- Middle school:Puckett
- Elementary school:Puckett
Utilities
- Water:Public
- Sewer:Public Sewer, Sewer Connected
Finances and disclosures
- Price:$421,000
- Price per sq. ft.:$200.76
- Tax amount:$481 (2024)
New listings near 119 Ole Magnolia Drive
- New
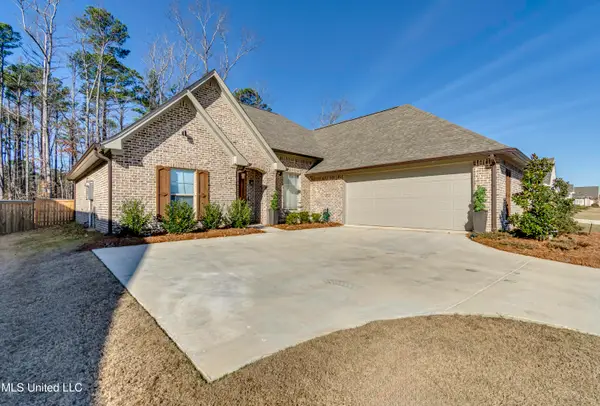 $435,000Active4 beds 3 baths2,210 sq. ft.
$435,000Active4 beds 3 baths2,210 sq. ft.675 Bearing Way, Brandon, MS 39047
MLS# 4134988Listed by: SOUTHERN HOMES REAL ESTATE - New
 $449,999Active5 beds 5 baths3,870 sq. ft.
$449,999Active5 beds 5 baths3,870 sq. ft.363 Lake Harbor Road, Brandon, MS 39047
MLS# 4134947Listed by: CRYE-LEIKE - New
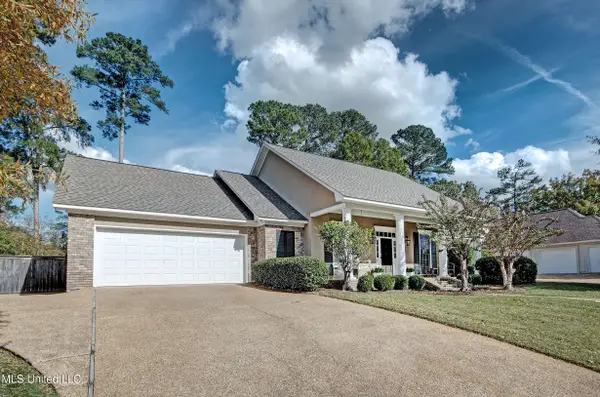 $374,900Active4 beds 2 baths2,239 sq. ft.
$374,900Active4 beds 2 baths2,239 sq. ft.131 Woodlands Green Drive, Brandon, MS 39047
MLS# 4134912Listed by: HAVARD REAL ESTATE GROUP, LLC  $255,000Pending3 beds 2 baths1,391 sq. ft.
$255,000Pending3 beds 2 baths1,391 sq. ft.110 Greenfield Ridge Drive, Brandon, MS 39042
MLS# 4134852Listed by: LOCAL REAL ESTATE- New
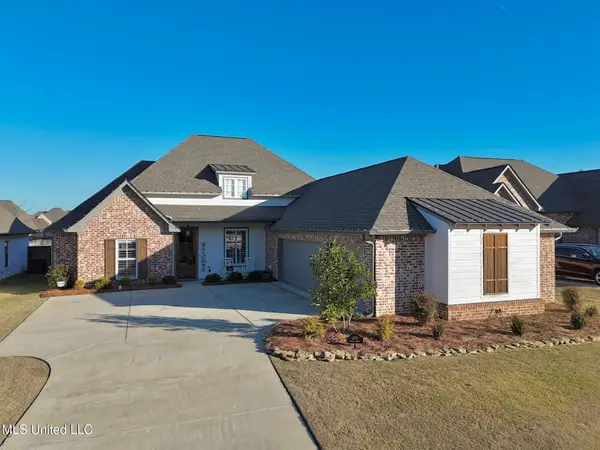 $454,900Active4 beds 3 baths2,306 sq. ft.
$454,900Active4 beds 3 baths2,306 sq. ft.409 Pilot Circle, Brandon, MS 39047
MLS# 4134846Listed by: BOWIE & CO REAL ESTATE, LLC - New
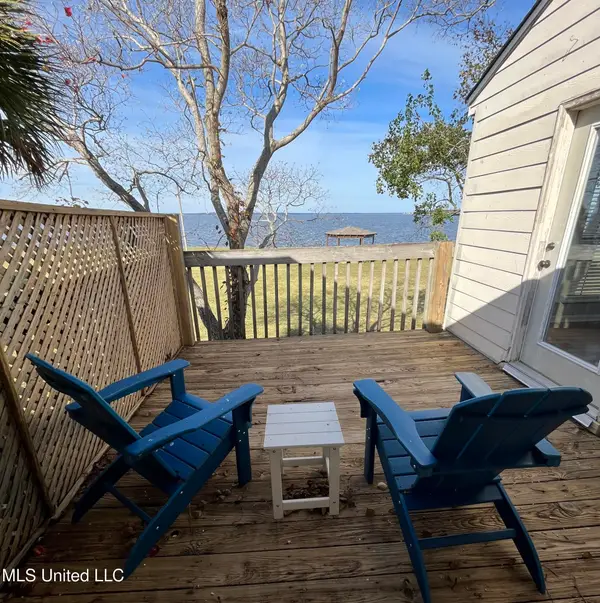 $165,000Active3 beds 3 baths1,300 sq. ft.
$165,000Active3 beds 3 baths1,300 sq. ft.1050 Windrose Drive, Brandon, MS 39047
MLS# 4134732Listed by: KELLER WILLIAMS 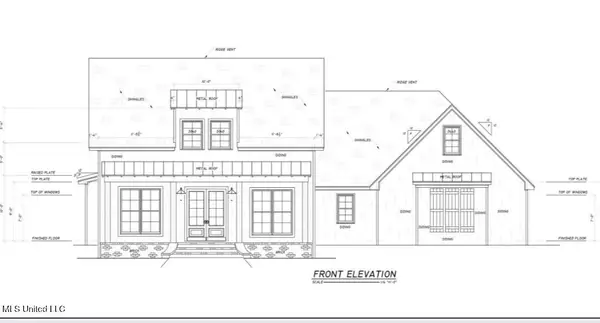 $433,000Pending3 beds 3 baths2,185 sq. ft.
$433,000Pending3 beds 3 baths2,185 sq. ft.115 Ole Magnolia Drive, Brandon, MS 39042
MLS# 4134729Listed by: EPIQUE REALTY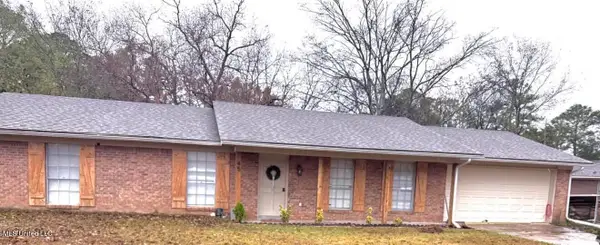 $229,000Pending3 beds 2 baths1,510 sq. ft.
$229,000Pending3 beds 2 baths1,510 sq. ft.45 Woodbridge Road, Brandon, MS 39042
MLS# 4134635Listed by: MERCK TEAM REALTY, INC.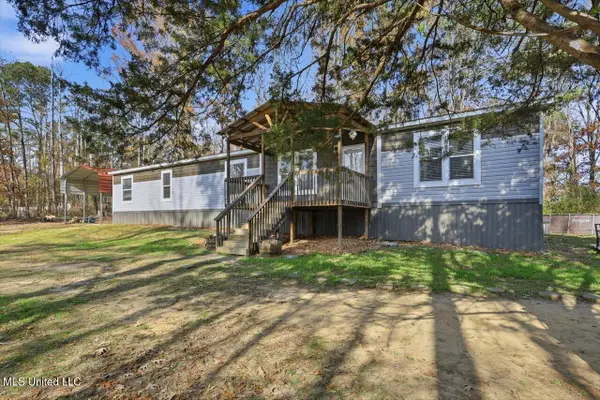 $240,000Active4 beds 3 baths2,280 sq. ft.
$240,000Active4 beds 3 baths2,280 sq. ft.102 Horseshoe Circle, Brandon, MS 39047
MLS# 4134582Listed by: NEXTHOME REALTY EXPERIENCE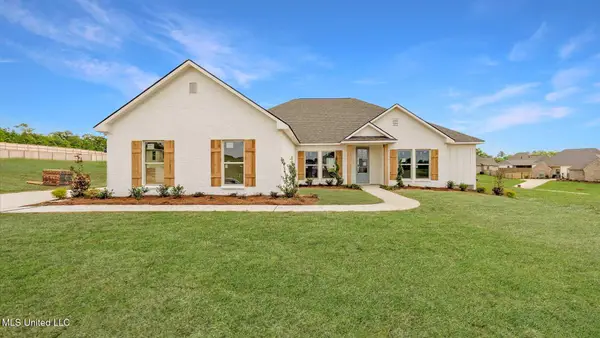 $435,400Active4 beds 4 baths2,495 sq. ft.
$435,400Active4 beds 4 baths2,495 sq. ft.318 Cornerstone Crossing, Brandon, MS 39042
MLS# 4134528Listed by: D R HORTON
