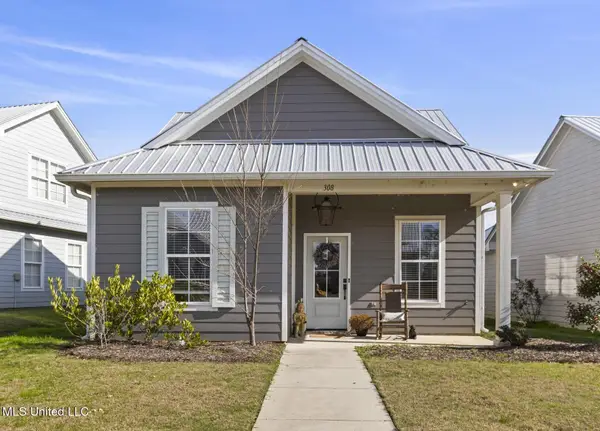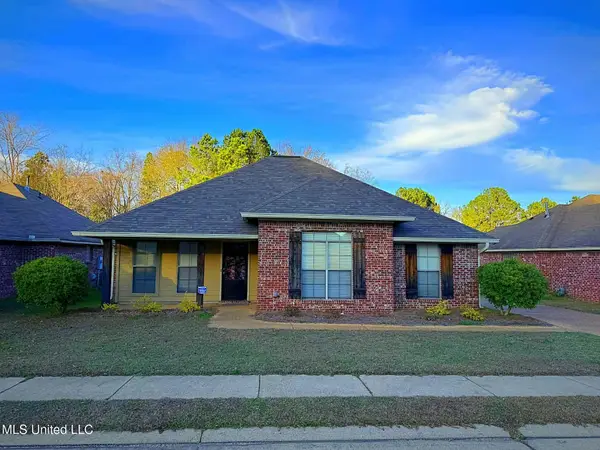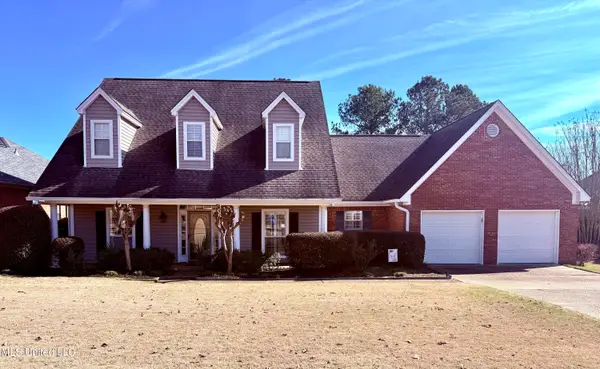120 Lake Harbour Point, Brandon, MS 39047
Local realty services provided by:Better Homes and Gardens Real Estate Traditions
120 Lake Harbour Point,Brandon, MS 39047
$929,000
- 5 Beds
- 6 Baths
- 4,300 sq. ft.
- Single family
- Pending
Listed by: kay shelton
Office: back porch realty, llc.
MLS#:4068380
Source:MS_UNITED
Price summary
- Price:$929,000
- Price per sq. ft.:$216.05
About this home
New interior paint makes this home a must see. So light and airy. This one of a kind 5 bedroom, 4 bath, 2 half bath home with 3660 sq feet of beautiful water views overlooking the reservoir. This home offers a one bedroom one bath apartment on the ground floor, with full kitchen and living/dining area, with a private entrance. Across from the apartment is the large 800 sq ft mancave with a large woodburning fireplace. Back door leading out to the inground saltwater pool, 600 sq ft outside screened in kitchen with full appliances, fireplace and grilling area. This includes 2 large covered boat slips with lifts, separate covered jet ski slips with 2 roll and ride.
Main level has 4 bedrooms, 3 baths 1 half bath, large kitchen with 2 double side by side refrigerators, triple stainless sink, 5 burner gas stove with oven, wall oven with built-in microwave, warming drawer in island, island also has a sink, wine rack and lots of storage.
Dining in kitchen with formal dining in family area. Master bedroom comes with a large bath with separate walk-in shower, two very large walk in closets and double vanity. You have a private entrance to the large screened in balcony over looking the amazing waterview.
From the apartment and driveway you have entrance to the downstairs covered screened in patio area which leads out to an addition patio and garden area.
This home sits on a corner lot and dead end street.
Contact an agent
Home facts
- Year built:1999
- Listing ID #:4068380
- Added:728 day(s) ago
- Updated:January 07, 2026 at 08:12 AM
Rooms and interior
- Bedrooms:5
- Total bathrooms:6
- Full bathrooms:4
- Half bathrooms:2
- Living area:4,300 sq. ft.
Heating and cooling
- Cooling:Ceiling Fan(s), Central Air, Exhaust Fan, Multi Units
- Heating:Central, Fireplace(s)
Structure and exterior
- Year built:1999
- Building area:4,300 sq. ft.
- Lot area:0.22 Acres
Schools
- High school:Pisgah
- Middle school:Pisgah
- Elementary school:Pisgah
Utilities
- Water:Public
- Sewer:Public Sewer, Sewer Available
Finances and disclosures
- Price:$929,000
- Price per sq. ft.:$216.05
- Tax amount:$2,375 (2022)
New listings near 120 Lake Harbour Point
- New
 $225,000Active3 beds 2 baths1,366 sq. ft.
$225,000Active3 beds 2 baths1,366 sq. ft.190 Commonwealth Avenue, Brandon, MS 39047
MLS# 4136356Listed by: HAVARD REAL ESTATE GROUP, LLC - New
 $407,000Active4 beds 3 baths2,328 sq. ft.
$407,000Active4 beds 3 baths2,328 sq. ft.244 Cornerstone Drive, Brandon, MS 39042
MLS# 4136348Listed by: SOUTHERN HOMES REAL ESTATE - New
 $439,900Active4 beds 3 baths2,260 sq. ft.
$439,900Active4 beds 3 baths2,260 sq. ft.342 Oakville Circle, Brandon, MS 39047
MLS# 4136329Listed by: CASTLE REAL ESTATE INC - New
 $469,900Active4 beds 3 baths2,412 sq. ft.
$469,900Active4 beds 3 baths2,412 sq. ft.344 Oakville Circle, Brandon, MS 39047
MLS# 4136331Listed by: CASTLE REAL ESTATE INC - New
 $307,000Active3 beds 3 baths1,743 sq. ft.
$307,000Active3 beds 3 baths1,743 sq. ft.308 Hamilton Court, Brandon, MS 39047
MLS# 4136333Listed by: MADISON PROPERTIES, INC. - New
 $49,000Active0.35 Acres
$49,000Active0.35 Acres111 Holly Trail, Brandon, MS 39047
MLS# 4136202Listed by: BHHS ANN PREWITT REALTY - New
 $235,000Active3 beds 2 baths1,333 sq. ft.
$235,000Active3 beds 2 baths1,333 sq. ft.331 Azalea Court, Brandon, MS 39047
MLS# 4136192Listed by: BACK PORCH REALTY, LLC - New
 $247,500Active3 beds 2 baths1,511 sq. ft.
$247,500Active3 beds 2 baths1,511 sq. ft.100 Rollingwood Drive, Brandon, MS 39042
MLS# 4136194Listed by: HARPER HOMES REAL ESTATE LLC - New
 $419,900Active4 beds 4 baths2,556 sq. ft.
$419,900Active4 beds 4 baths2,556 sq. ft.232 Greensview Drive, Brandon, MS 39047
MLS# 4136174Listed by: KELLER WILLIAMS  $309,000Pending3 beds 2 baths1,704 sq. ft.
$309,000Pending3 beds 2 baths1,704 sq. ft.107 Willow Place, Brandon, MS 39047
MLS# 4136131Listed by: HOME AGAIN REALTY
