124 Fox Hollow Bend, Brandon, MS 39047
Local realty services provided by:Better Homes and Gardens Real Estate Traditions
Listed by: josh williamson
Office: hopper properties
MLS#:4119102
Source:MS_UNITED
Price summary
- Price:$379,900
- Price per sq. ft.:$135.87
- Monthly HOA dues:$41.67
About this home
Excellent 5 Bed / 3 Bath Home in Fox Bay! Located in a Quiet Cul-de-Sac, this Home Offers Nearly 2,800 Square Feet of Space with a Layout that's Both Functional and Inviting. As You Pull into the Driveway, You'll Immediately Notice the Great Curb Appeal and Well-Maintained Landscaping. Inside, the Living Area Features 12-Foot Ceilings, a Gas Brick Fireplace, Stained-Concrete Floors, and Large Windows that Fill the Space with Natural Light. The Kitchen Includes Granite Countertops, a Peninsula with Bar Seating, Ample Cabinet Space, and Appliances such as a Built-In Microwave, Electric Cooktop, Double Wall Ovens, and Dishwasher. The Owner's Suite is Just Off the Kitchen and Includes Tray Ceilings and Large Windows Overlooking the Backyard. The Owner's Bathroom has Double Vanities, a Jetted Tub, Separate Shower, and Two Walk-In Closets. Also Off the Kitchen is the Upstairs Fifth Bedroom, Perfect for a Guest Room, Office, or Bonus Space. On the Opposite Side of the Home, You'll Find Three Additional Bedrooms and Two Full Bathrooms. Two of these Bedrooms Share a Hall Bathroom, While the Third has Private Access to its Own Bathroom. The Backyard is Mostly Shaded by Mature Trees, Offering Cooler Temperatures and Plenty of Privacy. Living in Fox Bay Also Means Access to Excellent Community Amenities Including a Pool, Clubhouse, Tennis Courts, Walking and Biking Trails, and Even a Private Boat Launch on the Reservoir. This Home is Located in the Northwest Rankin School District and is Just Minutes from Northshore Elementary. Plus, You're Close to Shopping, Dining, and Everything Else the Area has to Offer.
Contact an agent
Home facts
- Year built:2002
- Listing ID #:4119102
- Added:217 day(s) ago
- Updated:February 14, 2026 at 08:16 AM
Rooms and interior
- Bedrooms:5
- Total bathrooms:3
- Full bathrooms:3
- Living area:2,796 sq. ft.
Heating and cooling
- Cooling:Central Air, Gas
- Heating:Central
Structure and exterior
- Year built:2002
- Building area:2,796 sq. ft.
- Lot area:0.32 Acres
Schools
- High school:Northwest Rankin
- Middle school:Northwest Rankin Middle
- Elementary school:Northshore
Utilities
- Water:Public
- Sewer:Public Sewer, Sewer Connected
Finances and disclosures
- Price:$379,900
- Price per sq. ft.:$135.87
- Tax amount:$2,578 (2024)
New listings near 124 Fox Hollow Bend
- New
 $705,000Active4 beds 4 baths4,445 sq. ft.
$705,000Active4 beds 4 baths4,445 sq. ft.124 Dominion Parkway, Brandon, MS 39042
MLS# 4139232Listed by: HALEY PROPERTIES LLC - Open Sun, 2 to 4pmNew
 $345,000Active4 beds 3 baths2,208 sq. ft.
$345,000Active4 beds 3 baths2,208 sq. ft.501 Brighton Circle, Brandon, MS 39047
MLS# 4139208Listed by: KELLER WILLIAMS - New
 $334,000Active4 beds 3 baths2,147 sq. ft.
$334,000Active4 beds 3 baths2,147 sq. ft.216 Faith Way, Brandon, MS 39042
MLS# 4139136Listed by: HOPPER PROPERTIES - New
 $310,000Active3 beds 2 baths1,850 sq. ft.
$310,000Active3 beds 2 baths1,850 sq. ft.263 Lighthouse Lane, Brandon, MS 39047
MLS# 4139121Listed by: WEICHERT REALTORS - INNOVATIONS - Open Sat, 9am to 4pmNew
 $319,999Active4 beds 2 baths2,501 sq. ft.
$319,999Active4 beds 2 baths2,501 sq. ft.315 Woodlands Drive, Brandon, MS 39047
MLS# 4139088Listed by: GREYPOINTE PROPERTY GROUP - New
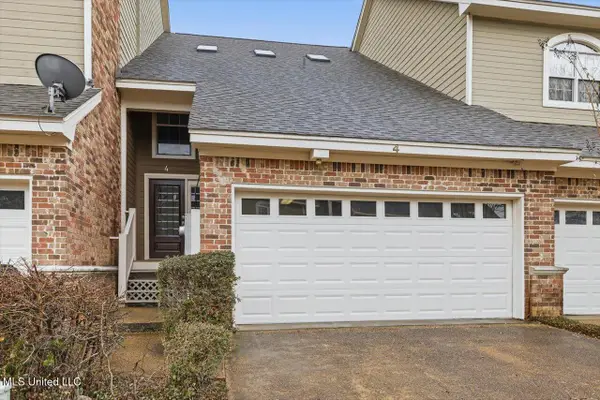 $284,900Active2 beds 2 baths1,837 sq. ft.
$284,900Active2 beds 2 baths1,837 sq. ft.4 Bluff, Brandon, MS 39047
MLS# 4139055Listed by: THE PITTMAN AGENCY - New
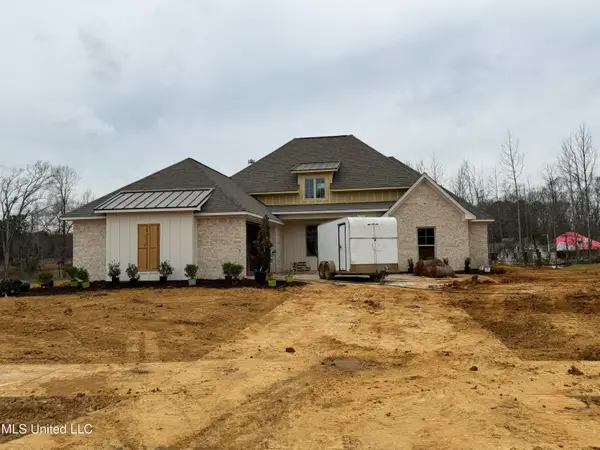 $514,920Active4 beds 3 baths2,452 sq. ft.
$514,920Active4 beds 3 baths2,452 sq. ft.808 Albany Street, Brandon, MS 39042
MLS# 4138902Listed by: SOUTHERN HOMES REAL ESTATE - New
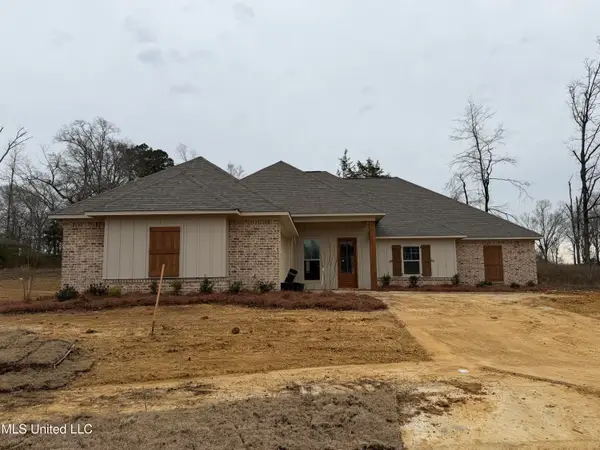 $521,640Active4 beds 3 baths2,484 sq. ft.
$521,640Active4 beds 3 baths2,484 sq. ft.811 Albany Street, Brandon, MS 39042
MLS# 4138898Listed by: SOUTHERN HOMES REAL ESTATE - New
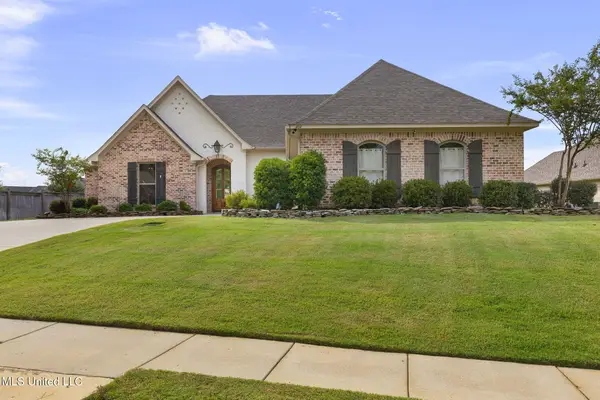 $459,000Active4 beds 3 baths2,275 sq. ft.
$459,000Active4 beds 3 baths2,275 sq. ft.404 Brazos Drive, Brandon, MS 39047
MLS# 4138892Listed by: COLDWELL BANKER GRAHAM - New
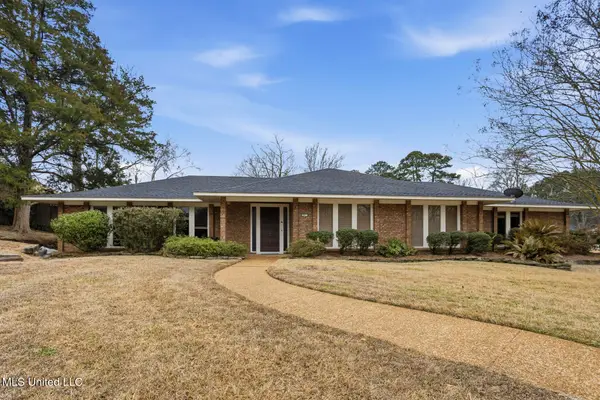 $339,900Active4 beds 2 baths2,680 sq. ft.
$339,900Active4 beds 2 baths2,680 sq. ft.201 Greenfield Place, Brandon, MS 39047
MLS# 4138886Listed by: CRYE-LEIKE

