127 Bonne Vie Drive, Brandon, MS 39047
Local realty services provided by:Better Homes and Gardens Real Estate Traditions
Listed by: bethany johnson
Office: nix-tann & associates, inc.
MLS#:4105128
Source:MS_UNITED
Price summary
- Price:$619,000
- Price per sq. ft.:$189.7
- Monthly HOA dues:$25
About this home
Nestled in a serene and peaceful setting, this stunning home offers the perfect blend of comfort and tranquility. Situated on a huge lot, the property features a fenced backyard for added privacy and security. Whether you're enjoying your morning coffee or hosting gatherings, you'll love the front porch, back patio, and screened porch, providing the ideal spaces to relax and unwind. Inside, the open floor plan seamlessly connects the spacious living areas, creating a warm and inviting atmosphere. The kitchen is the heart of the home, with a keeping room and a cozy fireplace, making it a wonderful space for cooking and entertaining. The den with a fireplace offers a charming retreat for quiet evenings.
Additional touches, such as brick accents, add character and warmth throughout the home. With 5 bedrooms and 4 bathrooms, this home offers ample space for family, guests, or even a home office. Come experience the comfort and peaceful surroundings of this beautiful property - the perfect place to call home!
Contact an agent
Home facts
- Year built:2013
- Listing ID #:4105128
- Added:299 day(s) ago
- Updated:December 24, 2025 at 05:38 PM
Rooms and interior
- Bedrooms:5
- Total bathrooms:4
- Full bathrooms:4
- Living area:3,263 sq. ft.
Heating and cooling
- Cooling:Ceiling Fan(s), Central Air, Electric
- Heating:Central, Fireplace(s), Natural Gas
Structure and exterior
- Year built:2013
- Building area:3,263 sq. ft.
- Lot area:1 Acres
Schools
- High school:Northwest Rankin
- Middle school:Northwest Rankin
- Elementary school:Northshore
Utilities
- Water:Public
- Sewer:Sewer Connected, Waste Treatment Plant
Finances and disclosures
- Price:$619,000
- Price per sq. ft.:$189.7
- Tax amount:$4,230 (2024)
New listings near 127 Bonne Vie Drive
 $75,000Pending3 beds 2 baths2,200 sq. ft.
$75,000Pending3 beds 2 baths2,200 sq. ft.101 Ken Drive, Brandon, MS 39042
MLS# 4134459Listed by: TRIFECTA REAL ESTATE, LLC- New
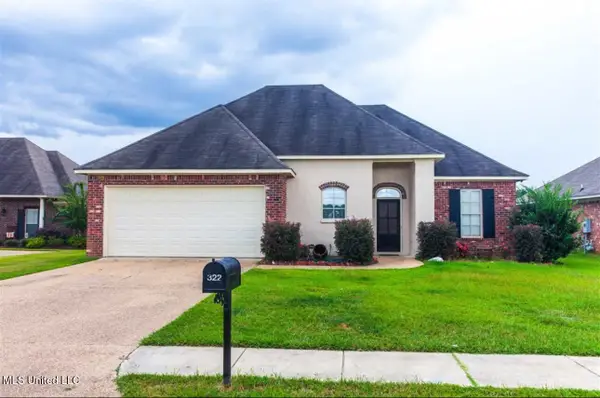 $269,900Active3 beds 2 baths1,820 sq. ft.
$269,900Active3 beds 2 baths1,820 sq. ft.322 Red Cedar Drive, Brandon, MS 39047
MLS# 4134424Listed by: LEAH CIM REAL ESTATE & PROPERTY MGT LLC - New
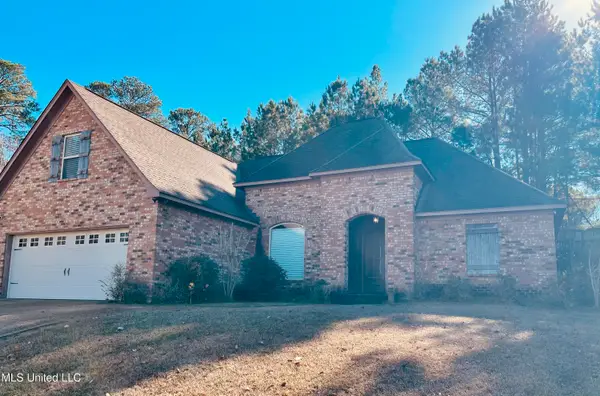 $390,000Active4 beds 3 baths2,446 sq. ft.
$390,000Active4 beds 3 baths2,446 sq. ft.206 Willow Crest Cove, Brandon, MS 39047
MLS# 4134415Listed by: JACKSON LASTER AGENCY - New
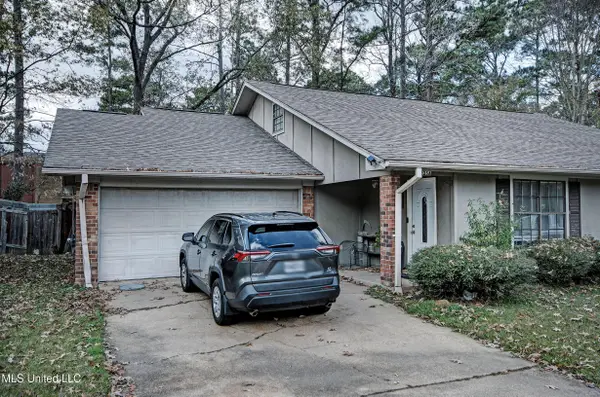 $285,000Active6 beds 4 baths2,342 sq. ft.
$285,000Active6 beds 4 baths2,342 sq. ft.225 Brendalwood Boulevard, Brandon, MS 39047
MLS# 4134320Listed by: HOPPER PROPERTIES - New
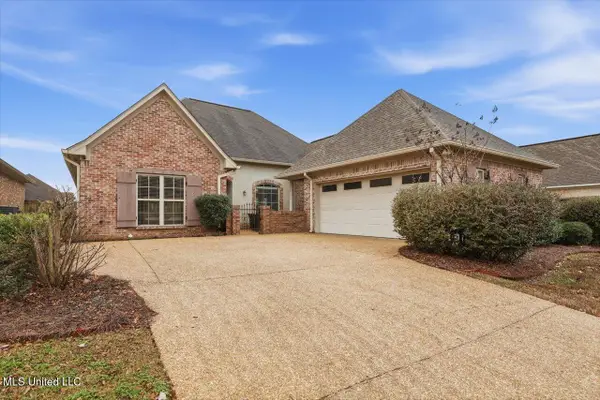 $349,000Active3 beds 3 baths2,115 sq. ft.
$349,000Active3 beds 3 baths2,115 sq. ft.204 Provonce Park, Brandon, MS 39042
MLS# 4134263Listed by: COLDWELL BANKER GRAHAM - New
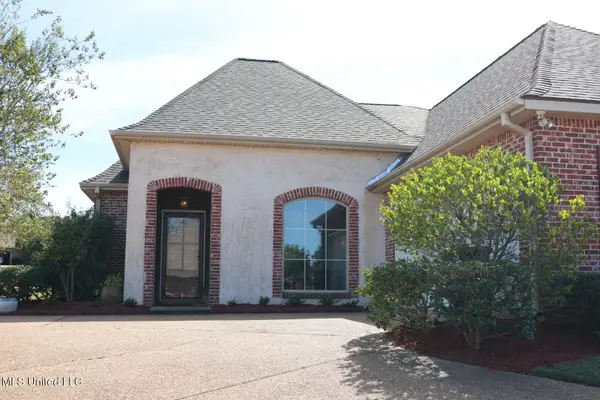 $324,900Active3 beds 2 baths1,826 sq. ft.
$324,900Active3 beds 2 baths1,826 sq. ft.406 Providence Drive, Brandon, MS 39042
MLS# 4134236Listed by: SOUTHERN OAKS LAND AND HOMES - New
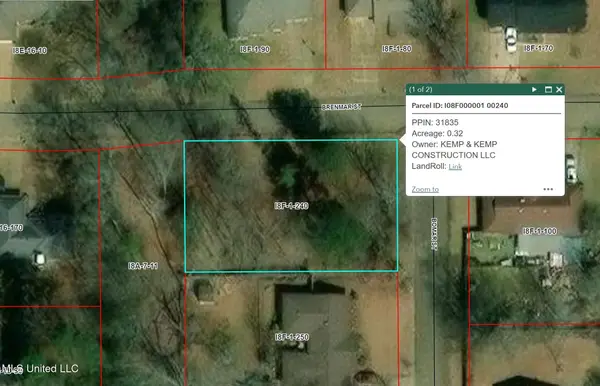 $39,500Active0.31 Acres
$39,500Active0.31 Acres001 Brenmar Street, Brandon, MS 39042
MLS# 4134229Listed by: TRIFECTA REAL ESTATE, LLC - New
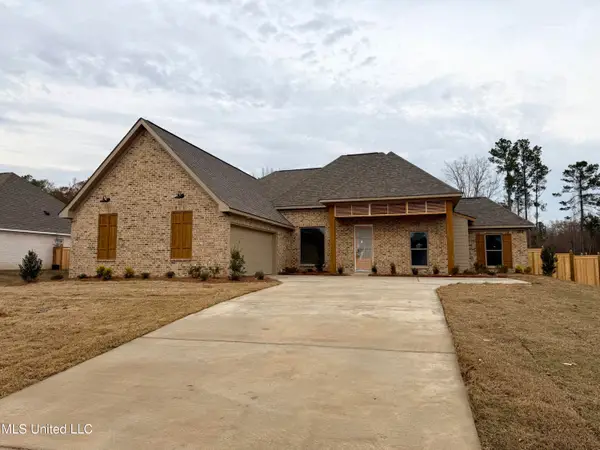 $389,900Active4 beds 3 baths2,094 sq. ft.
$389,900Active4 beds 3 baths2,094 sq. ft.177 Cornerstone Drive, Brandon, MS 39042
MLS# 4134223Listed by: SOUTHERN HOMES REAL ESTATE - New
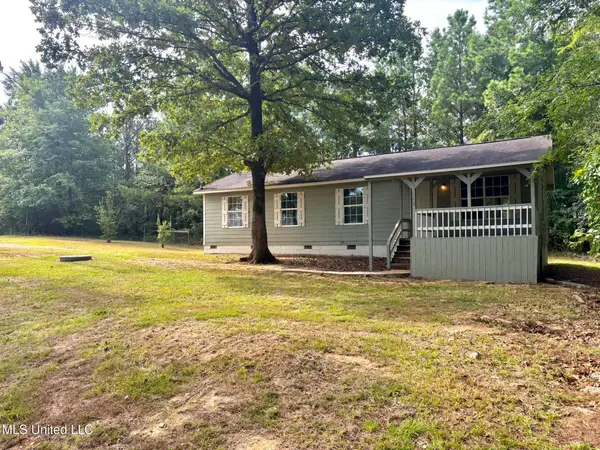 $180,000Active4 beds 2 baths1,166 sq. ft.
$180,000Active4 beds 2 baths1,166 sq. ft.619 W Sunset Drive, Brandon, MS 39042
MLS# 4134211Listed by: TRIFECTA REAL ESTATE, LLC - New
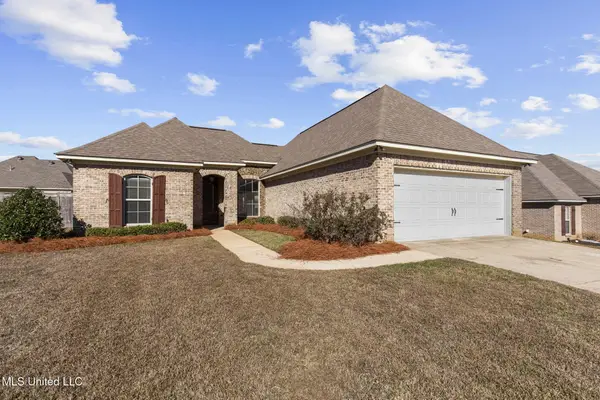 $300,000Active4 beds 3 baths1,756 sq. ft.
$300,000Active4 beds 3 baths1,756 sq. ft.225 Greenfield Crossing, Brandon, MS 39042
MLS# 4134201Listed by: MS HOMETOWN REALTY
