128 Amethyst Lane, Brandon, MS 39047
Local realty services provided by:Better Homes and Gardens Real Estate Expect Realty
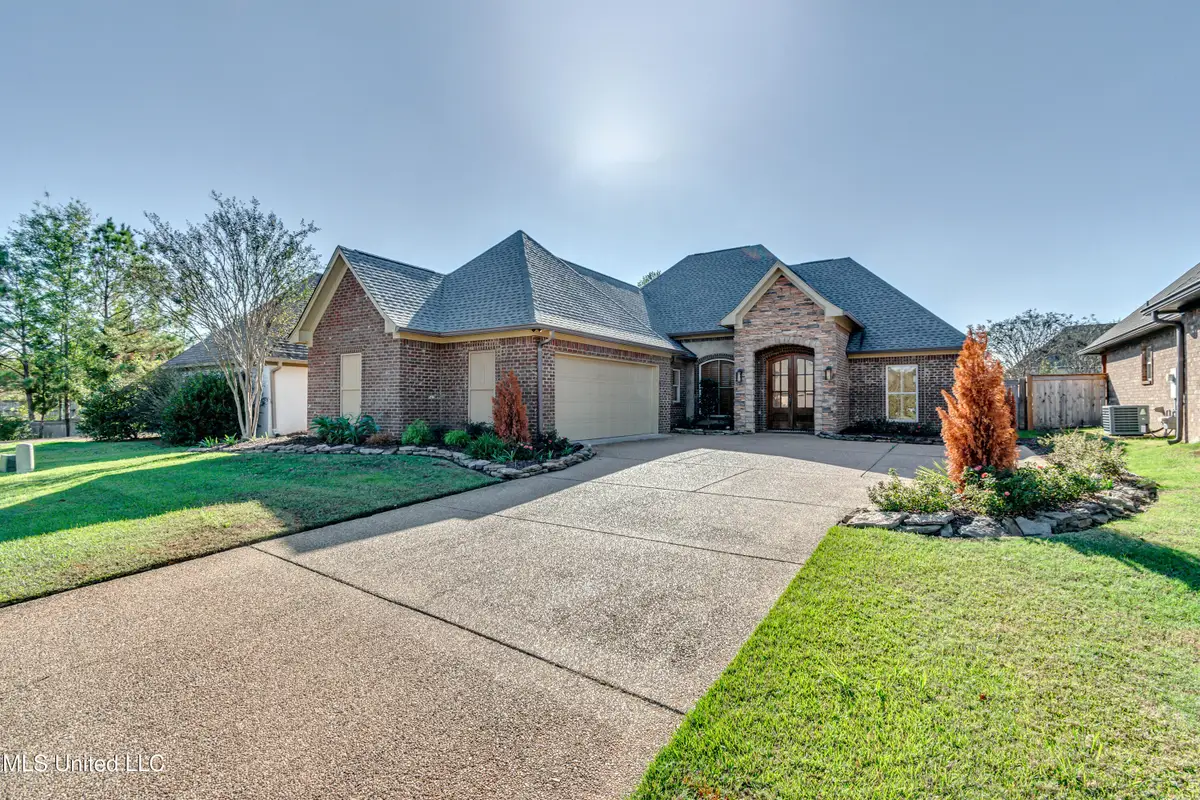
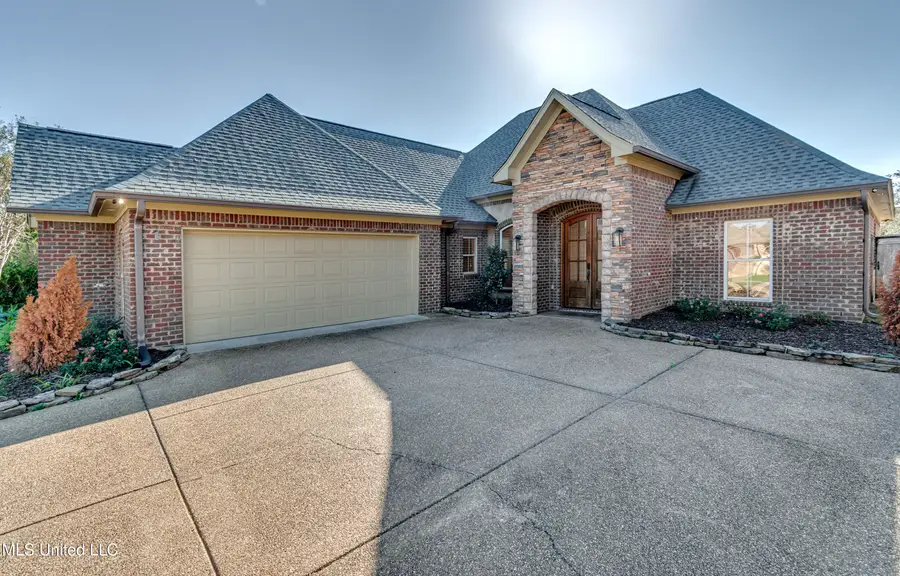
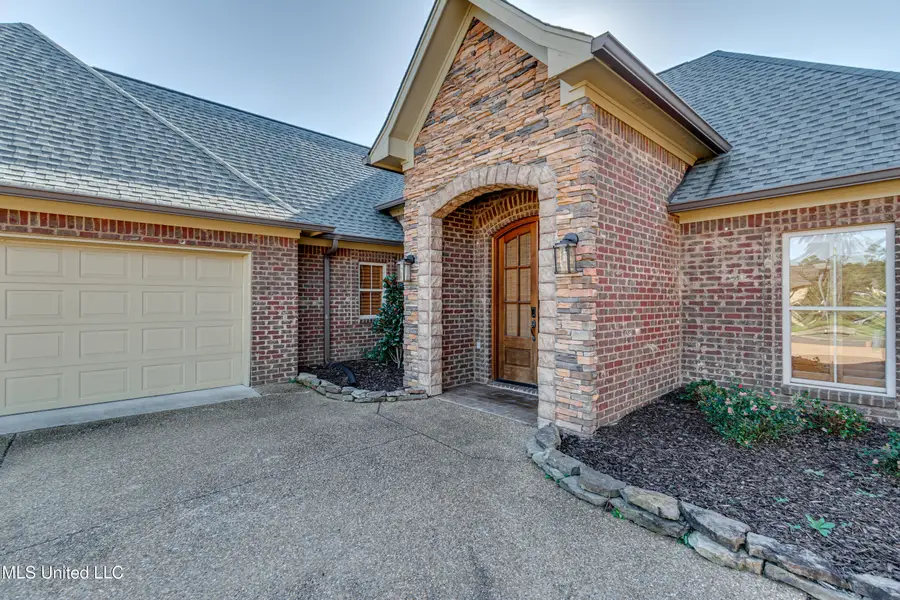
128 Amethyst Lane,Brandon, MS 39047
$327,000
- 3 Beds
- 2 Baths
- 1,957 sq. ft.
- Single family
- Pending
Listed by:ashley howie
Office:crye-leike
MLS#:4096600
Source:MS_UNITED
Price summary
- Price:$327,000
- Price per sq. ft.:$167.09
About this home
You have found ''The One''!
You must check out this beauty located in highly desired Gardens of Manship before it's gone!
Gardens of Manship is conveniently located in Brandon, just outside of Flowood, where anything and everything that you could possibly need is only a few minutes away! It is a wonderful community with beautiful homes, and the amenities you are hoping for!
Step inside and you'll immediately fall in love with the open floor plan, brick accents and double sided fireplace!
The kitchen is STUNNING! You will love all of the little details and extras including the beautiful island, granite countertops, stainless appliances, corner sink with window looking over the backyard , gas range, breakfast area with plantation shutters, and of course the awesome natural lighting.
The master bedroom is large with great lighting and tray ceiling and recessed lighting. Large enough for a king sized bedroom suite AND a sitting area! The master bathroom is huge with his and her vanities, jetted tub, tile shower, and a massive walk-in closet with tons of built in storage and shelves!
Bedrooms two and three are nicely sized with ample storage/closet space, and easy access to the spacious guest bathroom.
The office/mudroom area is super functional with a built-in locker area and desk providing a ton of storage space, and leads to the laundry room which large and has more extra storage space and a sink.
Step out back and you will feel right at home and ready for some outdoor relaxation time with the covered patio and extended stone patio that is set up perfectly for a fire pit. You'll also very nice backyard that is big, but not too big, that almost feels separate, but isn't, and is fully fenced and private. This is an awesome set up for someone who needs the yard but also wants a space to feel truly comfortable and relaxed. It's the best of both worlds.
This beauty has all of the character inside and out that is difficult, if not impossible to find in this price point in a newer home which makes it better than new!
Don't delay, schedule your showing with your favorite realtor today!
Contact an agent
Home facts
- Year built:2011
- Listing Id #:4096600
- Added:274 day(s) ago
- Updated:August 07, 2025 at 07:16 AM
Rooms and interior
- Bedrooms:3
- Total bathrooms:2
- Full bathrooms:2
- Living area:1,957 sq. ft.
Heating and cooling
- Cooling:Ceiling Fan(s), Central Air
- Heating:Central, Fireplace(s), Natural Gas
Structure and exterior
- Year built:2011
- Building area:1,957 sq. ft.
- Lot area:0.14 Acres
Schools
- High school:Northwest Rankin
- Middle school:Northwest Rankin Middle
- Elementary school:Highland Bluff Elm
Utilities
- Water:Public
- Sewer:Sewer Connected
Finances and disclosures
- Price:$327,000
- Price per sq. ft.:$167.09
New listings near 128 Amethyst Lane
- New
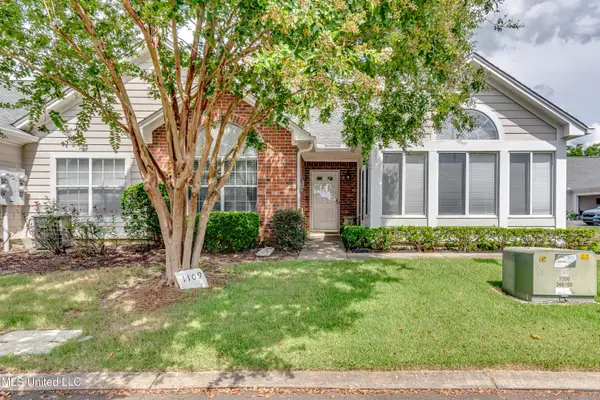 $270,000Active3 beds 2 baths1,600 sq. ft.
$270,000Active3 beds 2 baths1,600 sq. ft.1109 Gerrits Landing, Brandon, MS 39047
MLS# 4122434Listed by: SOUTHERN MAGNOLIA'S REALTY - New
 $398,160Active5.04 Acres
$398,160Active5.04 AcresE Highway 25, Brandon, MS 39047
MLS# 4122367Listed by: HOPPER PROPERTIES - New
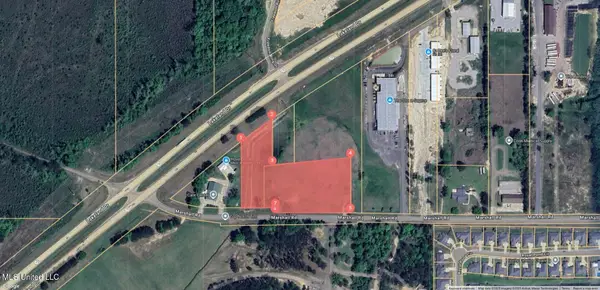 $348,000Active4.64 Acres
$348,000Active4.64 AcresMarshall Road, Brandon, MS 39047
MLS# 4122368Listed by: HOPPER PROPERTIES - New
 $399,900Active4 beds 2 baths2,219 sq. ft.
$399,900Active4 beds 2 baths2,219 sq. ft.301 Kitty Hawk Circle, Brandon, MS 39047
MLS# 4122322Listed by: MERCK TEAM REALTY, INC. - New
 $449,900Active5 beds 4 baths2,512 sq. ft.
$449,900Active5 beds 4 baths2,512 sq. ft.202 Evelyn Lane, Brandon, MS 39042
MLS# 4122292Listed by: HARPER HOMES REAL ESTATE LLC - Coming Soon
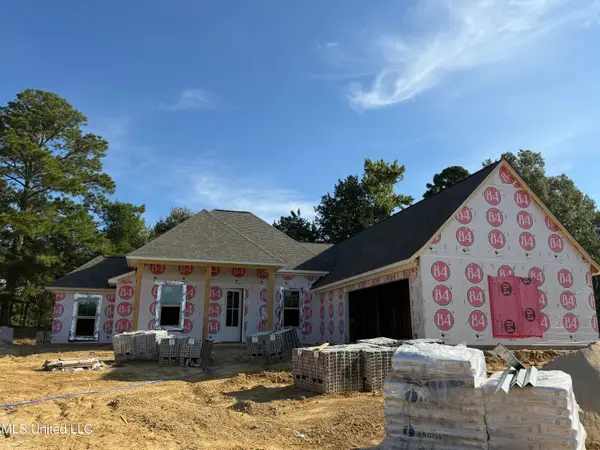 $354,900Coming Soon4 beds 3 baths
$354,900Coming Soon4 beds 3 baths313 Jasmine Cove Lane, Brandon, MS 39042
MLS# 4122222Listed by: ULIST REALTY - Coming Soon
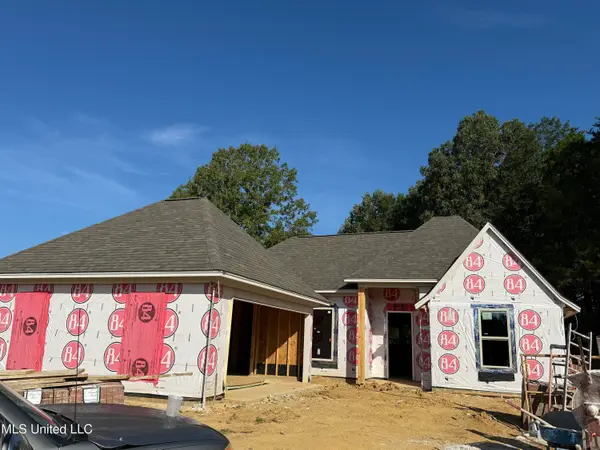 $333,900Coming Soon4 beds 2 baths
$333,900Coming Soon4 beds 2 baths311 Jasmine Cove Lane, Brandon, MS 39042
MLS# 4122224Listed by: ULIST REALTY - Coming Soon
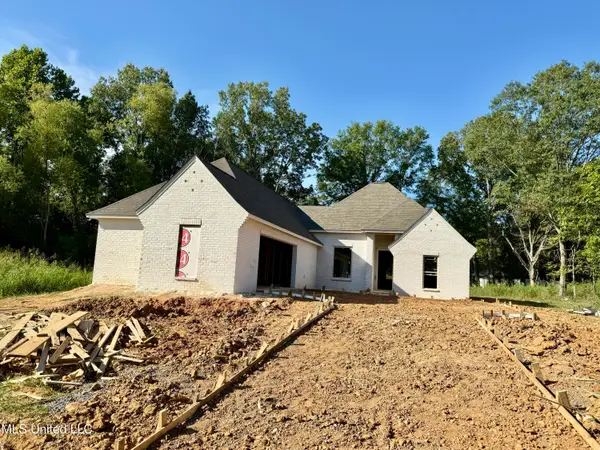 $354,900Coming Soon4 beds 3 baths
$354,900Coming Soon4 beds 3 baths104 Jasmine Cove Drive, Brandon, MS 39042
MLS# 4122226Listed by: ULIST REALTY - Coming Soon
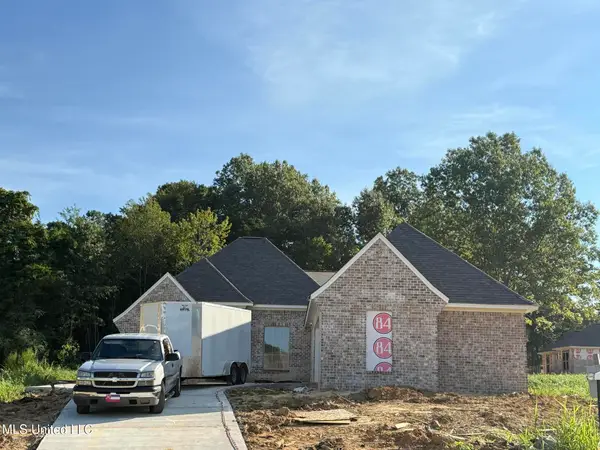 $354,900Coming Soon4 beds 3 baths
$354,900Coming Soon4 beds 3 baths221 Jasmine Cove Circle, Brandon, MS 39042
MLS# 4122227Listed by: ULIST REALTY - New
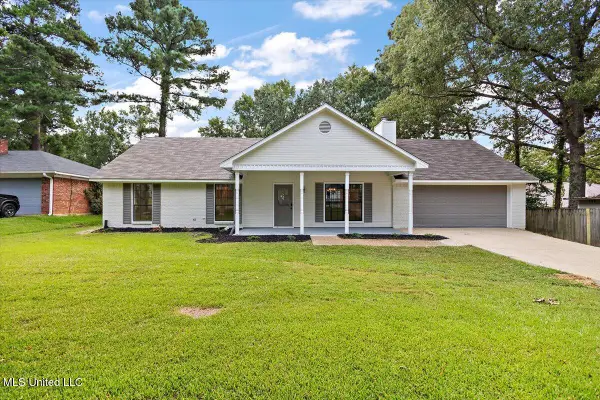 $245,000Active3 beds 2 baths1,485 sq. ft.
$245,000Active3 beds 2 baths1,485 sq. ft.102 Live Oak Cove, Brandon, MS 39047
MLS# 4122181Listed by: DURRELL REALTY GROUP, LLC
