134 Appleridge Drive, Brandon, MS 39047
Local realty services provided by:Better Homes and Gardens Real Estate Expect Realty
Listed by: holly pace
Office: keller williams
MLS#:4131282
Source:MS_UNITED
Price summary
- Price:$265,000
- Price per sq. ft.:$155.97
About this home
Affordable, adorable, and 100% USDA financing available (no down payment needed)! Well-maintained 3BR/2BA home on a large corner lot with side-entry garage. Spacious split plan with oversized living room featuring crown molding, gas fireplace, and built-ins. Primary suite has vaulted ceiling, walk-in closet, jetted tub, walk-in shower, and vanity area. Kitchen offers ample cabinets, two pantries, and a custom built-in office. Bright dining area opens to kitchen and living room. Large fenced yard with covered porch and 20x20 workshop with electricity and perfect for hobbies or storage. Double gate and permitted drive allow space for boat or jet ski. Move-in ready and full of value!
Contact an agent
Home facts
- Year built:2001
- Listing ID #:4131282
- Added:36 day(s) ago
- Updated:December 17, 2025 at 10:04 AM
Rooms and interior
- Bedrooms:3
- Total bathrooms:2
- Full bathrooms:2
- Living area:1,699 sq. ft.
Heating and cooling
- Cooling:Ceiling Fan(s), Central Air
- Heating:Central, Fireplace(s)
Structure and exterior
- Year built:2001
- Building area:1,699 sq. ft.
- Lot area:0.26 Acres
Schools
- High school:Northwest Rankin
- Middle school:Northwest Rankin Middle
- Elementary school:Oakdale
Utilities
- Water:Public
- Sewer:Public Sewer
Finances and disclosures
- Price:$265,000
- Price per sq. ft.:$155.97
- Tax amount:$1,413 (2024)
New listings near 134 Appleridge Drive
- New
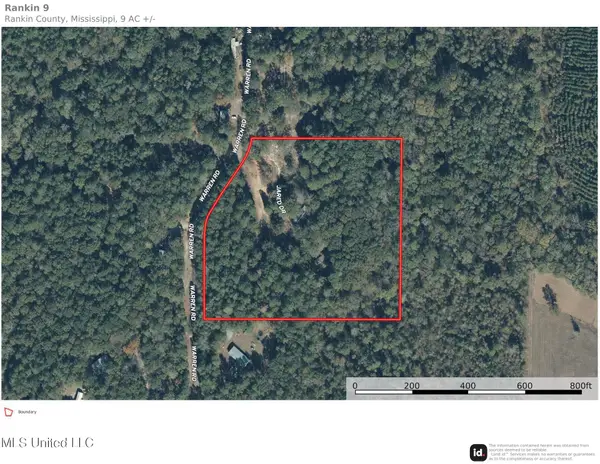 $130,000Active9.24 Acres
$130,000Active9.24 Acres510 Jared Drive, Brandon, MS 39042
MLS# 4134175Listed by: PURSUIT PROPERTIES, LLC - New
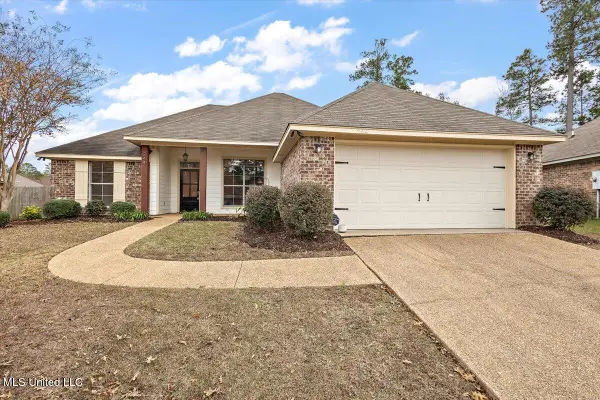 $269,000Active3 beds 2 baths1,490 sq. ft.
$269,000Active3 beds 2 baths1,490 sq. ft.244 Ashton Way, Brandon, MS 39047
MLS# 4134191Listed by: MASELLE & ASSOCIATES INC  $139,900Active3.43 Acres
$139,900Active3.43 AcresLot 94 Freedom Farms Crossing, Brandon, MS 39047
MLS# 4127065Listed by: REAL ESTATE PARTNERS- New
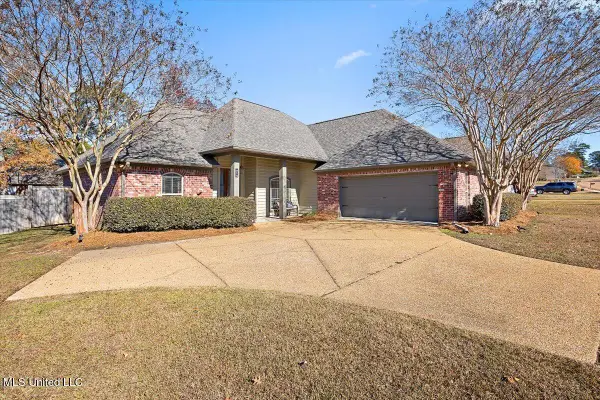 $310,000Active3 beds 2 baths1,809 sq. ft.
$310,000Active3 beds 2 baths1,809 sq. ft.707 Tortoise Ridge, Brandon, MS 39047
MLS# 4134107Listed by: EXIT NEW DOOR REALTY - New
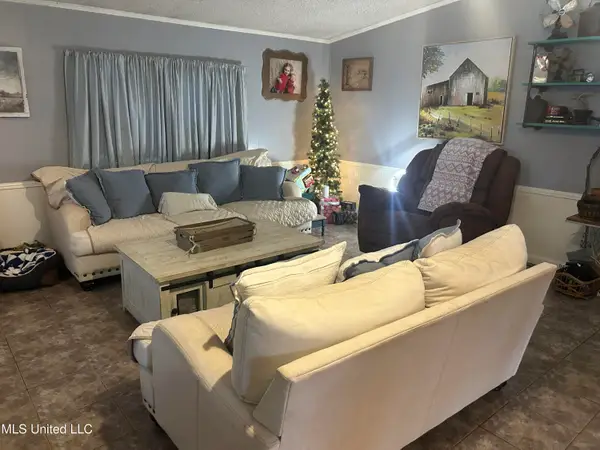 $240,000Active3 beds 2 baths1,662 sq. ft.
$240,000Active3 beds 2 baths1,662 sq. ft.108 Rankin Road, Brandon, MS 39042
MLS# 4134063Listed by: EXIT REALTY LEGACY GROUP - New
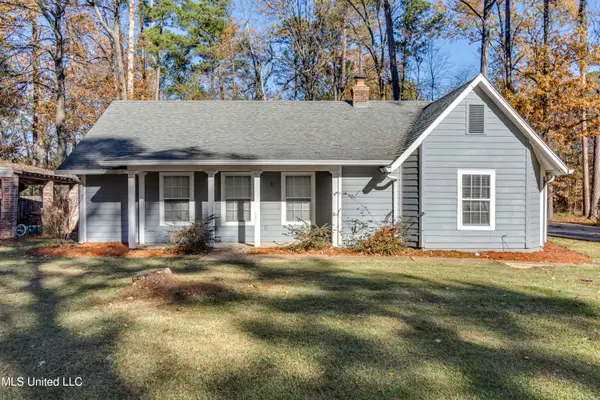 $259,900Active3 beds 2 baths1,935 sq. ft.
$259,900Active3 beds 2 baths1,935 sq. ft.126 Plum Tree Road, Brandon, MS 39047
MLS# 4134057Listed by: SOUTHERN HOMES REAL ESTATE - New
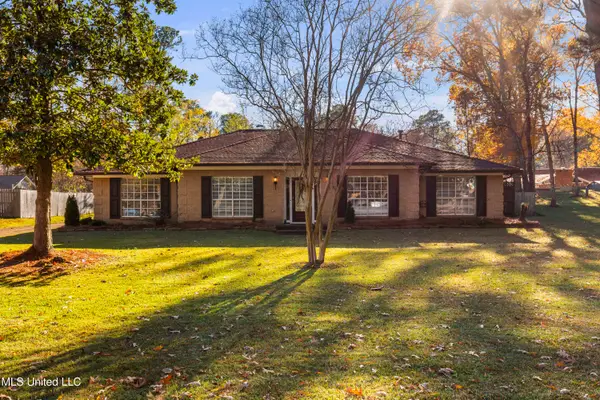 $339,900Active3 beds 3 baths2,558 sq. ft.
$339,900Active3 beds 3 baths2,558 sq. ft.602 Audubon Point Drive, Brandon, MS 39047
MLS# 4134015Listed by: KELLER WILLIAMS - New
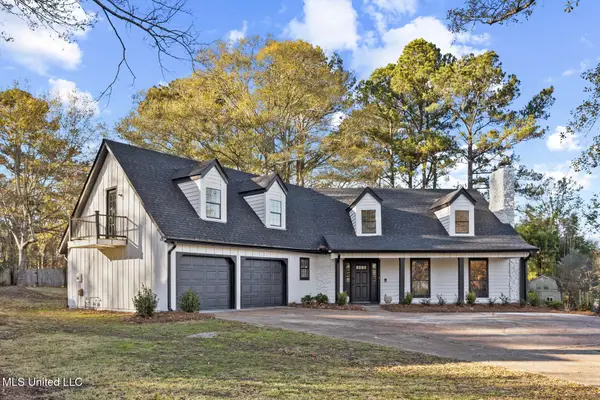 $460,000Active4 beds 4 baths3,050 sq. ft.
$460,000Active4 beds 4 baths3,050 sq. ft.210 Haddon Circle, Brandon, MS 39047
MLS# 4133973Listed by: CRYE-LEIKE - New
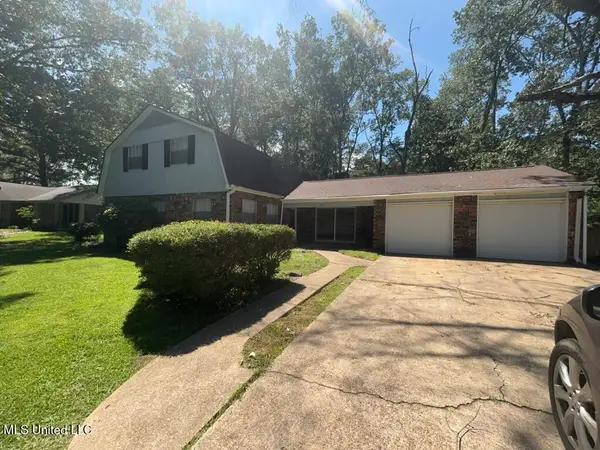 $235,000Active4 beds 2 baths1,745 sq. ft.
$235,000Active4 beds 2 baths1,745 sq. ft.103 Forest Point Drive, Brandon, MS 39047
MLS# 4133899Listed by: LUCROY RESIDENTIAL LLC - New
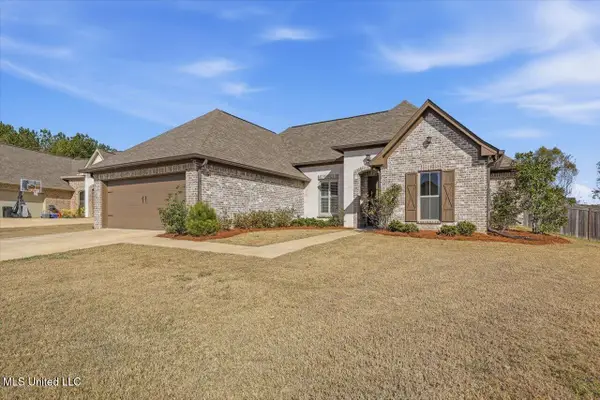 $299,900Active4 beds 2 baths1,745 sq. ft.
$299,900Active4 beds 2 baths1,745 sq. ft.612 Conti Drive, Brandon, MS 39042
MLS# 4133883Listed by: EPIQUE
