140 Freedom Ring Drive, Brandon, MS 39047
Local realty services provided by:Better Homes and Gardens Real Estate Expect Realty
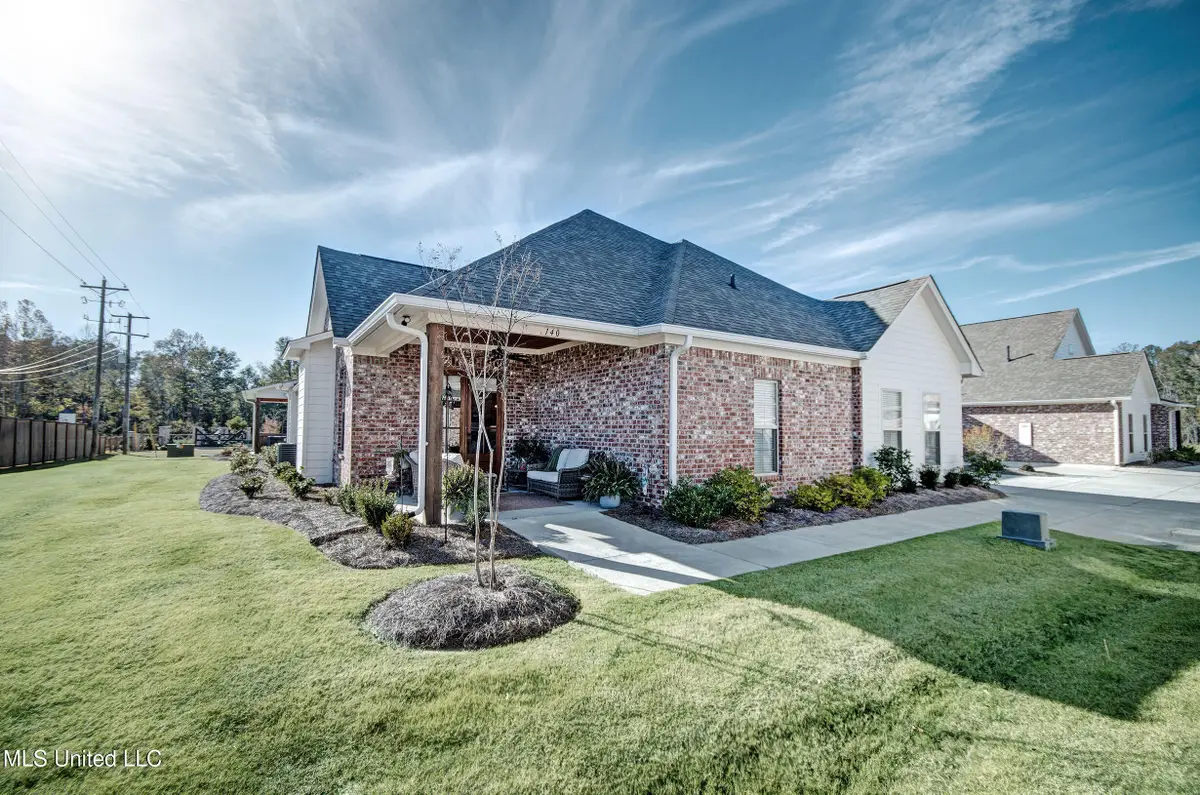
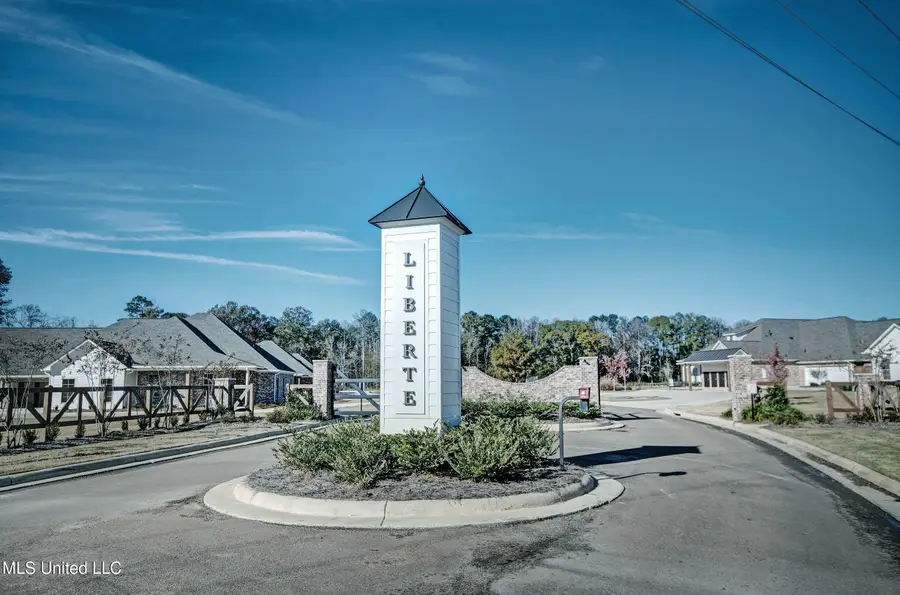
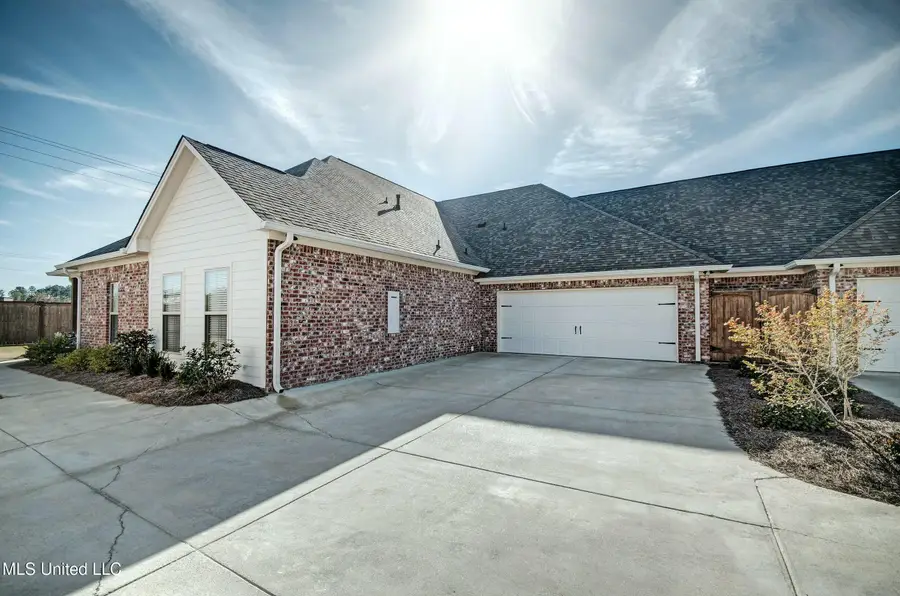
140 Freedom Ring Drive,Brandon, MS 39047
$349,900
- 2 Beds
- 2 Baths
- 1,950 sq. ft.
- Condominium
- Pending
Listed by:delayne mcgowan
Office:trifecta real estate, llc.
MLS#:4098578
Source:MS_UNITED
Price summary
- Price:$349,900
- Price per sq. ft.:$179.44
About this home
Care Free living at it Finest!! Each individual unit has a 2 car garage. This unit is absolutely stunning and the most open and on of the largest as you will see as soon as you walk through the door from the large front patio entry. Beautiful wood floors through except for tile in the bathrooms and laundry room. Large open living area with cozy brick fireplace and a spacious dining area adjacent to that. Lovely Kitchen with stainless steel appliance including refrigerator, granite countertops and large island that fits 4 comfortably...Did I mention the sought after walk in pantry! Laundry room is oversized with plenty of storage and sink also. There is a bonus off the kitchen that can be an office, craft room, even another bedroom if needed. Both bedroom as spacious and inviting, The primary suite is just beautiful and just wait til you see the primary bath that has so much room with lots of counter space and storage space, beautiful soaking tub and oversized shower with a great primary closet and separate water closet. Let's talk about the community amenities ! Gated and a stunning clubhouse to entertain that includes a beautiful pool, with layout ledge and grills surrounding the pool and the clubhouse has an outdoor gathering area with covered outdoor fireplace. Call your favorite REALTOR today to see this fabulous property located so convenient to Lakeland Dr, shopping, Dining and medical and so much more!
Contact an agent
Home facts
- Year built:2023
- Listing Id #:4098578
- Added:247 day(s) ago
- Updated:August 11, 2025 at 06:42 PM
Rooms and interior
- Bedrooms:2
- Total bathrooms:2
- Full bathrooms:2
- Living area:1,950 sq. ft.
Heating and cooling
- Cooling:Ceiling Fan(s), Central Air
- Heating:Central, Fireplace(s), Natural Gas
Structure and exterior
- Year built:2023
- Building area:1,950 sq. ft.
- Lot area:1.84 Acres
Schools
- High school:Northwest Rankin
- Middle school:Northwest Rankin Middle
- Elementary school:Oakdale
Utilities
- Water:Public
Finances and disclosures
- Price:$349,900
- Price per sq. ft.:$179.44
New listings near 140 Freedom Ring Drive
- New
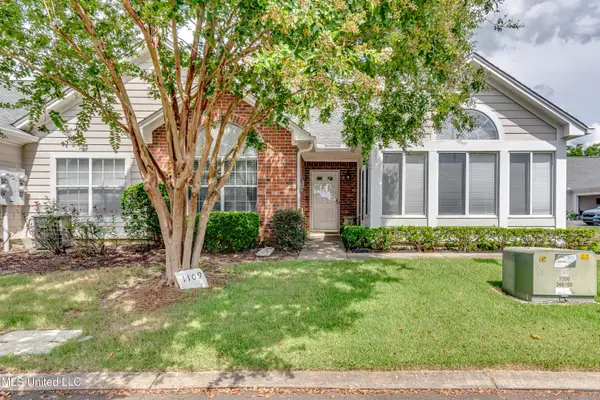 $270,000Active3 beds 2 baths1,600 sq. ft.
$270,000Active3 beds 2 baths1,600 sq. ft.1109 Gerrits Landing, Brandon, MS 39047
MLS# 4122434Listed by: SOUTHERN MAGNOLIA'S REALTY - New
 $398,160Active5.04 Acres
$398,160Active5.04 AcresE Highway 25, Brandon, MS 39047
MLS# 4122367Listed by: HOPPER PROPERTIES - New
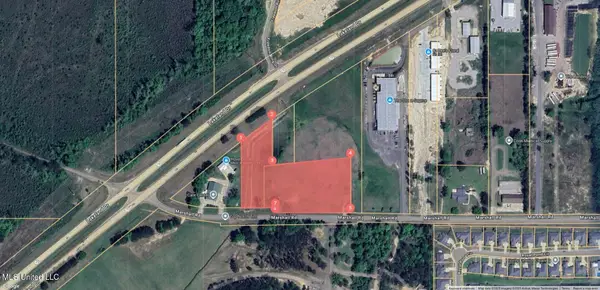 $348,000Active4.64 Acres
$348,000Active4.64 AcresMarshall Road, Brandon, MS 39047
MLS# 4122368Listed by: HOPPER PROPERTIES - New
 $399,900Active4 beds 2 baths2,219 sq. ft.
$399,900Active4 beds 2 baths2,219 sq. ft.301 Kitty Hawk Circle, Brandon, MS 39047
MLS# 4122322Listed by: MERCK TEAM REALTY, INC. - New
 $449,900Active5 beds 4 baths2,512 sq. ft.
$449,900Active5 beds 4 baths2,512 sq. ft.202 Evelyn Lane, Brandon, MS 39042
MLS# 4122292Listed by: HARPER HOMES REAL ESTATE LLC - Coming Soon
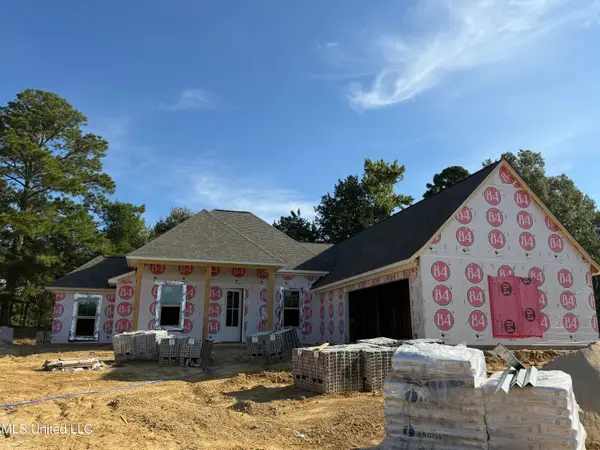 $354,900Coming Soon4 beds 3 baths
$354,900Coming Soon4 beds 3 baths313 Jasmine Cove Lane, Brandon, MS 39042
MLS# 4122222Listed by: ULIST REALTY - Coming Soon
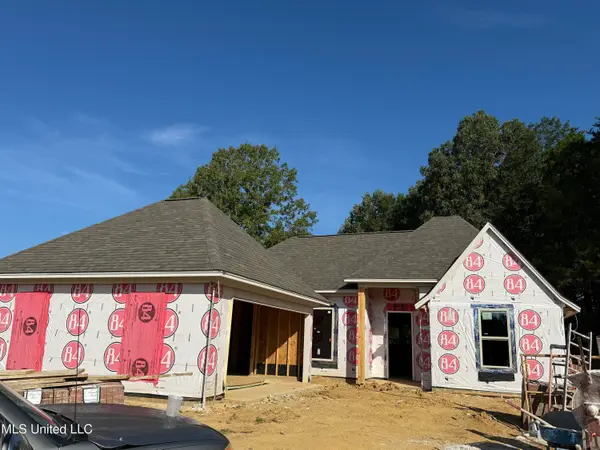 $333,900Coming Soon4 beds 2 baths
$333,900Coming Soon4 beds 2 baths311 Jasmine Cove Lane, Brandon, MS 39042
MLS# 4122224Listed by: ULIST REALTY - Coming Soon
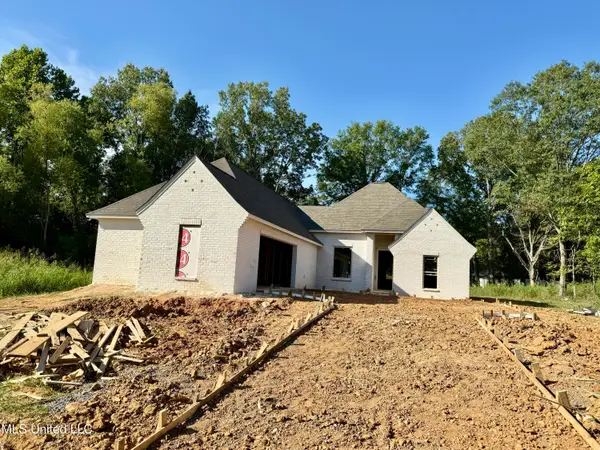 $354,900Coming Soon4 beds 3 baths
$354,900Coming Soon4 beds 3 baths104 Jasmine Cove Drive, Brandon, MS 39042
MLS# 4122226Listed by: ULIST REALTY - Coming Soon
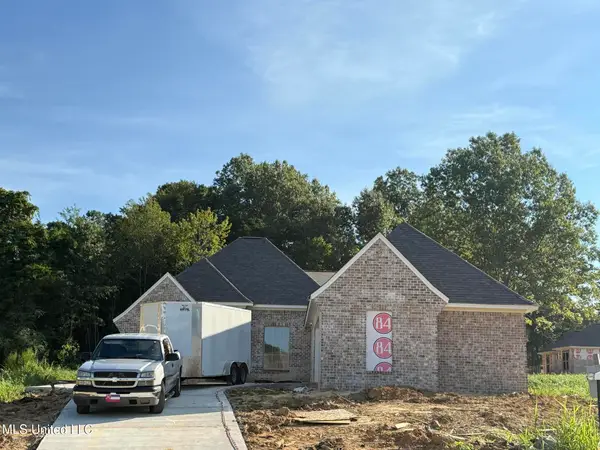 $354,900Coming Soon4 beds 3 baths
$354,900Coming Soon4 beds 3 baths221 Jasmine Cove Circle, Brandon, MS 39042
MLS# 4122227Listed by: ULIST REALTY - New
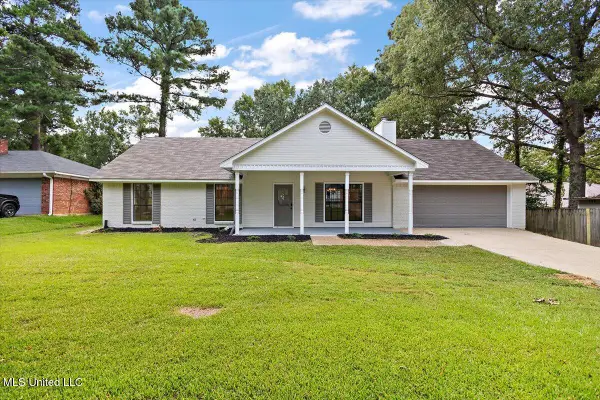 $245,000Active3 beds 2 baths1,485 sq. ft.
$245,000Active3 beds 2 baths1,485 sq. ft.102 Live Oak Cove, Brandon, MS 39047
MLS# 4122181Listed by: DURRELL REALTY GROUP, LLC
