1401 Bay Vista, Brandon, MS 39047
Local realty services provided by:Better Homes and Gardens Real Estate Expect Realty
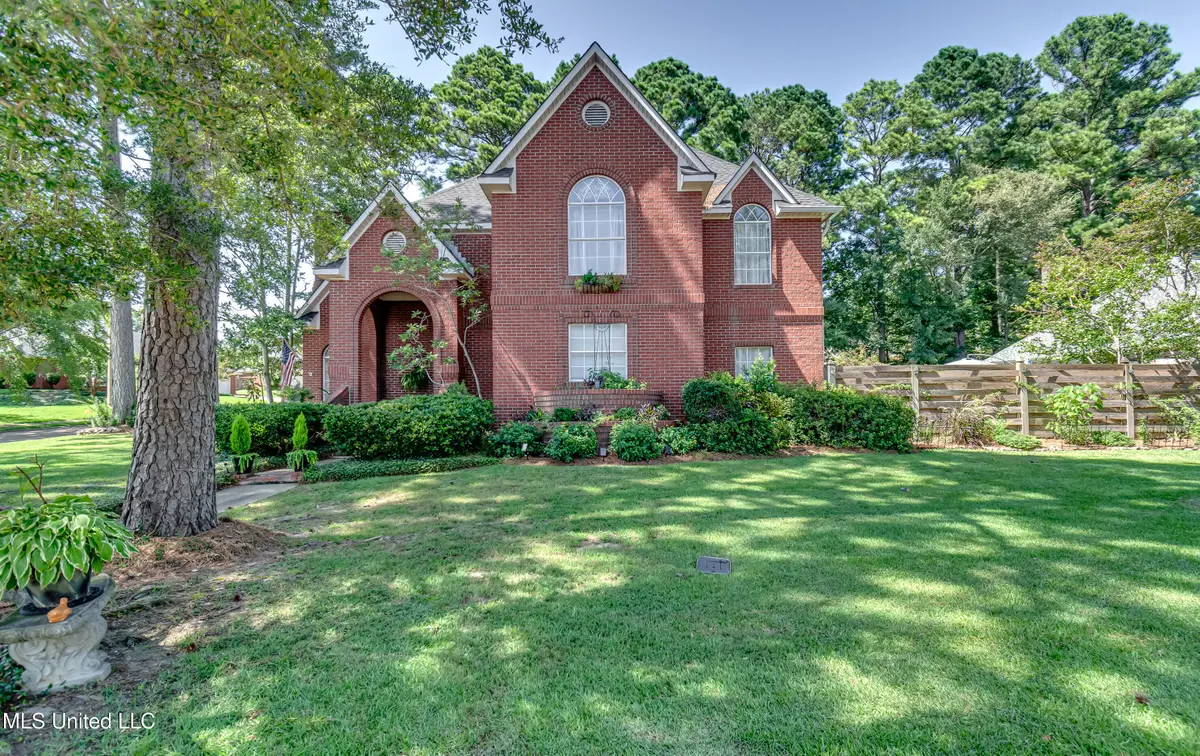


1401 Bay Vista,Brandon, MS 39047
$500,000
- 4 Beds
- 2 Baths
- 2,895 sq. ft.
- Single family
- Active
Listed by:ronnie nowell
Office:nix-tann & associates, inc.
MLS#:4120124
Source:MS_UNITED
Price summary
- Price:$500,000
- Price per sq. ft.:$172.71
About this home
Elegant 4-Bedroom Brick Home with Luxurious Backyard Oasis!
Welcome to this stunning 4-bedroom, 2.5-bathroom red brick Tudor home with extensive brick features that seamlessly blends timeless architecture with modern amenities. From the graceful arched entryways to the rich hardwood floors throughout, every detail speaks of quality and comfort.
The heart of the home is the gourmet kitchen, featuring stainless steel appliances, custom cabinetry, and ample counter space—perfect for both casual family meals and entertaining guests. Downstairs, you'll find the primary suite, offering privacy and convenience, while upstairs includes a spacious den, ideal for a media room, playroom, or home office.
Step outside to your own backyard paradise, complete with a sparkling in-ground pool, multi-level decks, and a charming pergola—an entertainer's dream and perfect retreat.
A grand staircase greets you upon entry, setting the tone for the elegance found throughout this well-appointed home.
Don't miss the opportunity to own this exceptional property that truly has it all—style, space, and resort-style living.
Contact an agent
Home facts
- Year built:1990
- Listing Id #:4120124
- Added:23 day(s) ago
- Updated:August 11, 2025 at 03:11 PM
Rooms and interior
- Bedrooms:4
- Total bathrooms:2
- Full bathrooms:2
- Half bathrooms:1
- Living area:2,895 sq. ft.
Heating and cooling
- Cooling:Ceiling Fan(s), Central Air, Electric, Gas
- Heating:Central, Fireplace(s), Natural Gas
Structure and exterior
- Year built:1990
- Building area:2,895 sq. ft.
- Lot area:0.3 Acres
Schools
- High school:Northwest
- Middle school:Northwest
- Elementary school:Northside
Utilities
- Water:Public
- Sewer:Sewer Connected
Finances and disclosures
- Price:$500,000
- Price per sq. ft.:$172.71
New listings near 1401 Bay Vista
- New
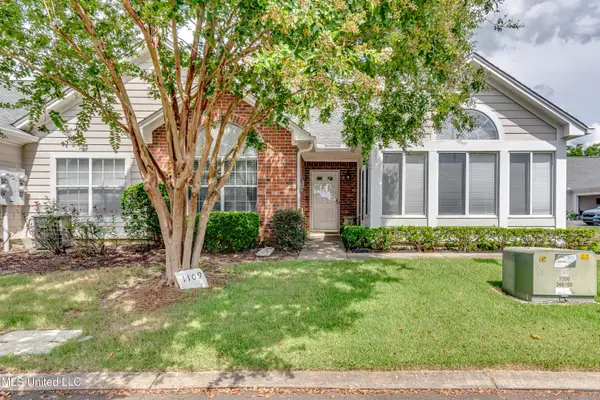 $270,000Active3 beds 2 baths1,600 sq. ft.
$270,000Active3 beds 2 baths1,600 sq. ft.1109 Gerrits Landing, Brandon, MS 39047
MLS# 4122434Listed by: SOUTHERN MAGNOLIA'S REALTY - New
 $398,160Active5.04 Acres
$398,160Active5.04 AcresE Highway 25, Brandon, MS 39047
MLS# 4122367Listed by: HOPPER PROPERTIES - New
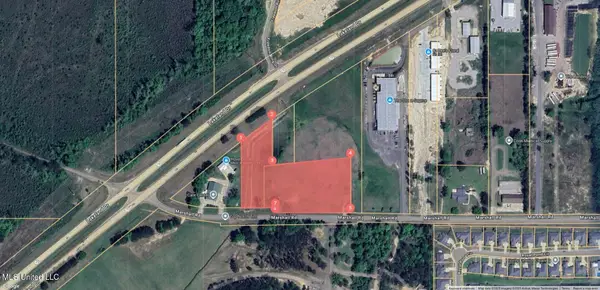 $348,000Active4.64 Acres
$348,000Active4.64 AcresMarshall Road, Brandon, MS 39047
MLS# 4122368Listed by: HOPPER PROPERTIES  $399,900Pending4 beds 2 baths2,219 sq. ft.
$399,900Pending4 beds 2 baths2,219 sq. ft.301 Kitty Hawk Circle, Brandon, MS 39047
MLS# 4122322Listed by: MERCK TEAM REALTY, INC.- New
 $449,900Active5 beds 4 baths2,512 sq. ft.
$449,900Active5 beds 4 baths2,512 sq. ft.202 Evelyn Lane, Brandon, MS 39042
MLS# 4122292Listed by: HARPER HOMES REAL ESTATE LLC - Coming Soon
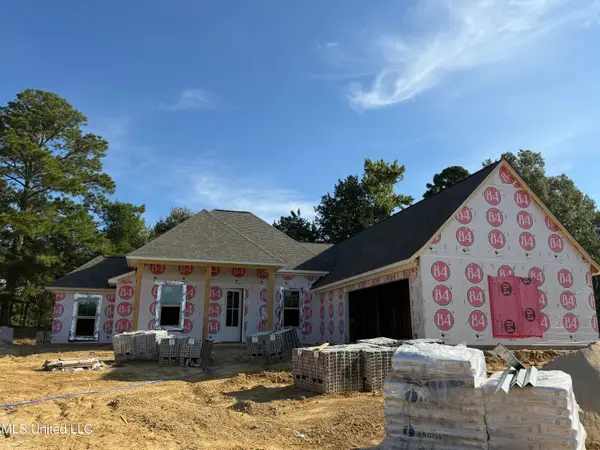 $354,900Coming Soon4 beds 3 baths
$354,900Coming Soon4 beds 3 baths313 Jasmine Cove Lane, Brandon, MS 39042
MLS# 4122222Listed by: ULIST REALTY - Coming Soon
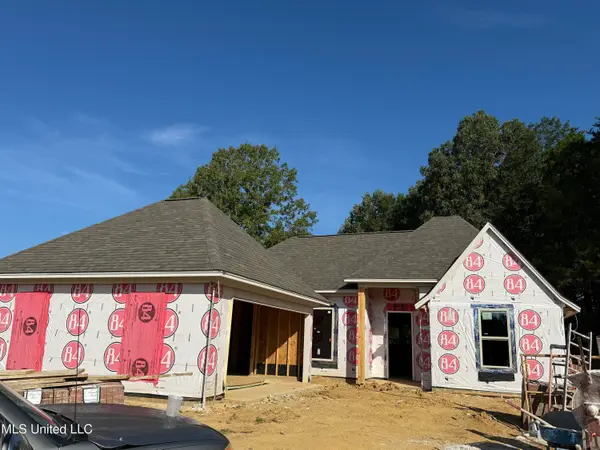 $333,900Coming Soon4 beds 2 baths
$333,900Coming Soon4 beds 2 baths311 Jasmine Cove Lane, Brandon, MS 39042
MLS# 4122224Listed by: ULIST REALTY - Coming Soon
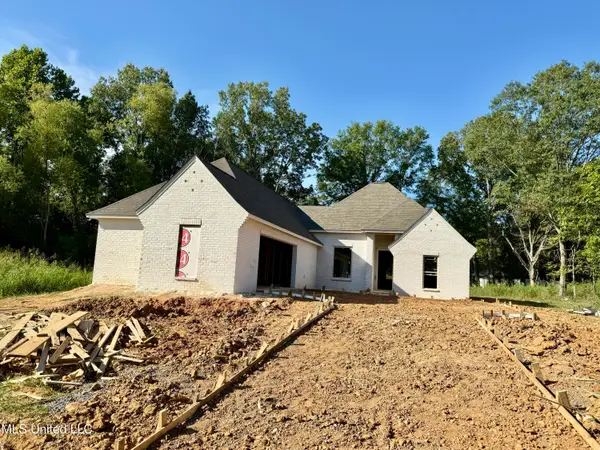 $354,900Coming Soon4 beds 3 baths
$354,900Coming Soon4 beds 3 baths104 Jasmine Cove Drive, Brandon, MS 39042
MLS# 4122226Listed by: ULIST REALTY - Coming Soon
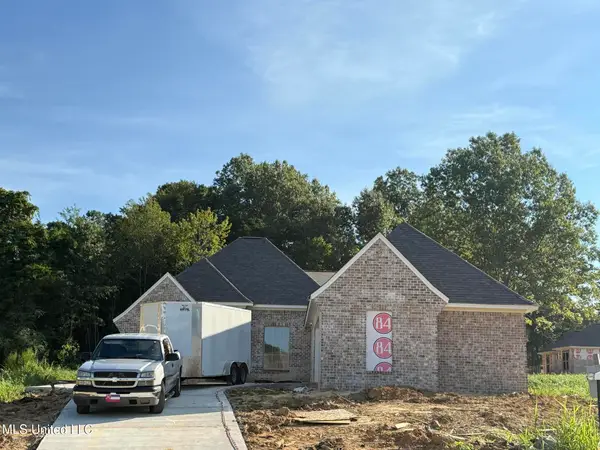 $354,900Coming Soon4 beds 3 baths
$354,900Coming Soon4 beds 3 baths221 Jasmine Cove Circle, Brandon, MS 39042
MLS# 4122227Listed by: ULIST REALTY - New
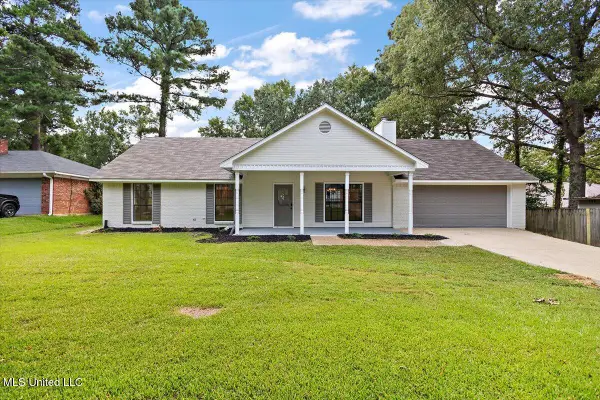 $245,000Active3 beds 2 baths1,485 sq. ft.
$245,000Active3 beds 2 baths1,485 sq. ft.102 Live Oak Cove, Brandon, MS 39047
MLS# 4122181Listed by: DURRELL REALTY GROUP, LLC
