1411 Rudder Way, Brandon, MS 39047
Local realty services provided by:Better Homes and Gardens Real Estate Expect Realty
Listed by: dwanna stanley, kennedee stanley
Office: the agency haus llc. dba agency
MLS#:4105775
Source:MS_UNITED
Price summary
- Price:$480,000
- Price per sq. ft.:$199.75
- Monthly HOA dues:$54.17
About this home
Welcome to 1411 Rudder Way, a beautifully designed French Arcadian-style home built in 2022, offering elegance, comfort, and modern convenience. This 4-bedroom, 2.5-bathroom residence is thoughtfully designed with an open and split floor plan, perfect for both relaxation and entertaining.
Step inside to find hardwood floors throughout, soaring tall ceilings, and a spacious living area filled with natural light. The gourmet kitchen boasts stainless steel appliances, a large island, and a dry bar area, making it a dream space for culinary enthusiasts. The primary suite features a tray ceiling, walk-in closet, and a luxurious ensuite bathroom with a stand-up glass shower and double vanity.
Enjoy the best of indoor-outdoor living with a screened-in back porch, ideal for morning coffee or evening gatherings. Nestled on a large lot, this home is conveniently located near the community pool and clubhouse, providing access to wonderful amenities.
Situated in the sought-after Northshore Landing subdivision, this home offers easy access to the Reservoir, shopping, dining, grocery stores, banks, gyms, and more—all just minutes away. Experience the perfect blend of luxury and convenience at 1411 Rudder Way!
Schedule your private showing today!
Contact an agent
Home facts
- Year built:2022
- Listing ID #:4105775
- Added:343 day(s) ago
- Updated:December 17, 2025 at 09:36 AM
Rooms and interior
- Bedrooms:4
- Total bathrooms:3
- Full bathrooms:2
- Half bathrooms:1
- Living area:2,403 sq. ft.
Heating and cooling
- Cooling:Ceiling Fan(s), Central Air
- Heating:Central
Structure and exterior
- Year built:2022
- Building area:2,403 sq. ft.
- Lot area:0.25 Acres
Schools
- High school:Northwest Rankin
- Middle school:Northwest Rankin Middle
- Elementary school:Northshore
Utilities
- Water:Public
- Sewer:Public Sewer, Sewer Connected
Finances and disclosures
- Price:$480,000
- Price per sq. ft.:$199.75
- Tax amount:$3,570 (2024)
New listings near 1411 Rudder Way
- New
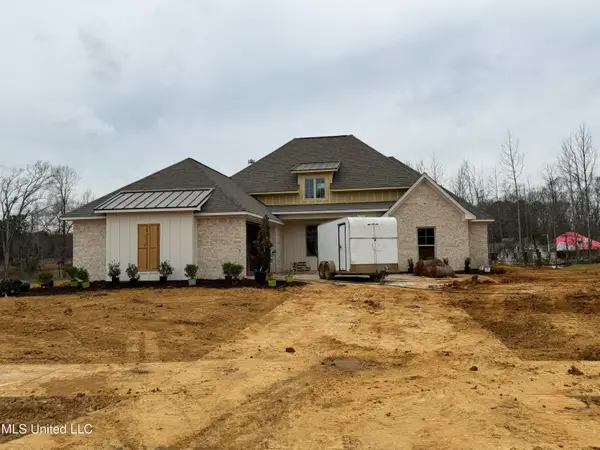 $514,920Active4 beds 3 baths2,452 sq. ft.
$514,920Active4 beds 3 baths2,452 sq. ft.808 Albany Street, Brandon, MS 39042
MLS# 4138902Listed by: SOUTHERN HOMES REAL ESTATE - New
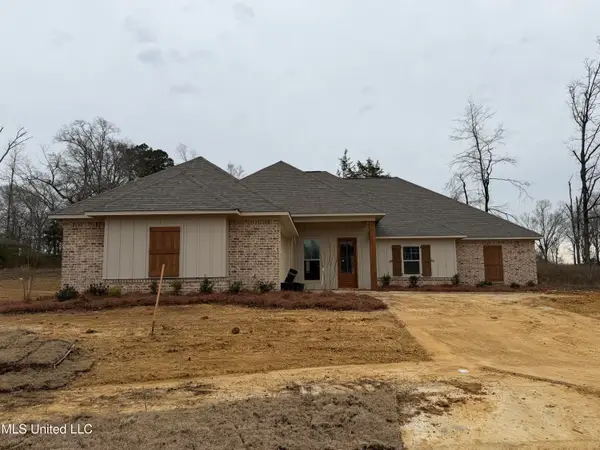 $521,640Active4 beds 3 baths2,484 sq. ft.
$521,640Active4 beds 3 baths2,484 sq. ft.811 Albany Street, Brandon, MS 39042
MLS# 4138898Listed by: SOUTHERN HOMES REAL ESTATE - New
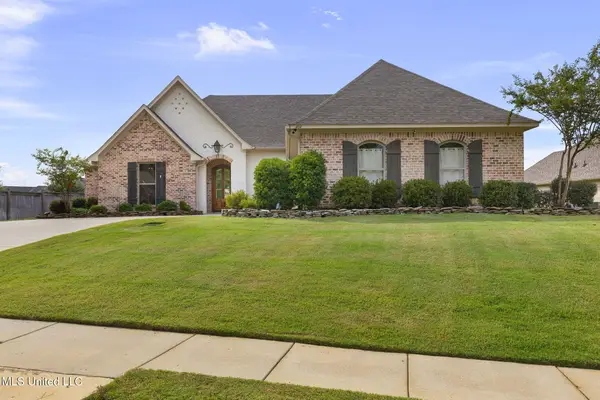 $459,000Active4 beds 3 baths2,275 sq. ft.
$459,000Active4 beds 3 baths2,275 sq. ft.404 Brazos Drive, Brandon, MS 39047
MLS# 4138892Listed by: COLDWELL BANKER GRAHAM - New
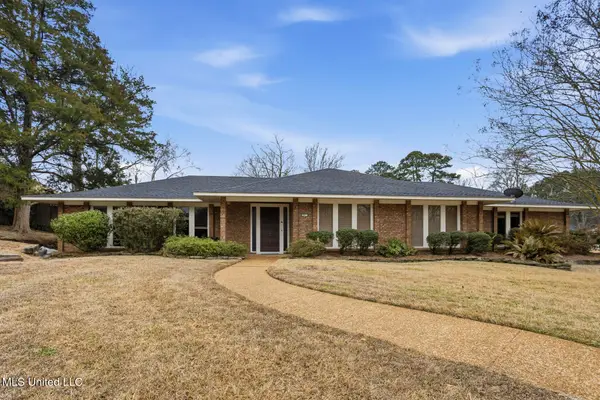 $339,900Active4 beds 2 baths2,680 sq. ft.
$339,900Active4 beds 2 baths2,680 sq. ft.201 Greenfield Place, Brandon, MS 39047
MLS# 4138886Listed by: CRYE-LEIKE - New
 $276,900Active3 beds 2 baths1,518 sq. ft.
$276,900Active3 beds 2 baths1,518 sq. ft.304 Ridge Pointe Drive, Brandon, MS 39042
MLS# 4138872Listed by: THE LOVEJOY GROUP LLC - Coming Soon
 $284,999Coming Soon3 beds 2 baths
$284,999Coming Soon3 beds 2 baths538 Stone Brook Place, Brandon, MS 39042
MLS# 4138844Listed by: KEYSTONE REALTY CORPORATION - New
 $389,900Active4 beds 3 baths2,212 sq. ft.
$389,900Active4 beds 3 baths2,212 sq. ft.405 Elen Court, Brandon, MS 39042
MLS# 4138845Listed by: MCKEE REALTY, INC. - New
 $325,000Active4 beds 3 baths2,315 sq. ft.
$325,000Active4 beds 3 baths2,315 sq. ft.527 Ridge Circle, Brandon, MS 39047
MLS# 4138829Listed by: HOME AGAIN REALTY - New
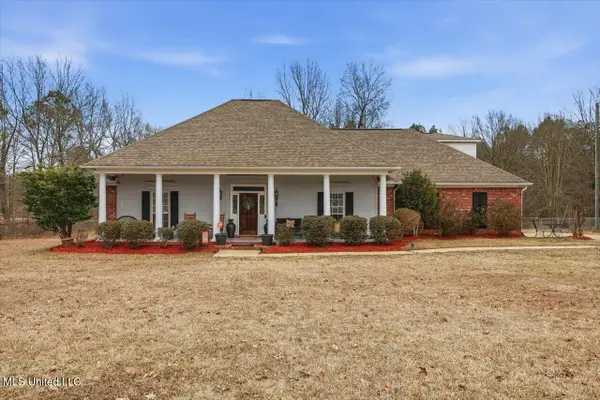 $425,000Active4 beds 3 baths2,751 sq. ft.
$425,000Active4 beds 3 baths2,751 sq. ft.103 Cody Lane, Brandon, MS 39042
MLS# 4138827Listed by: MONK AND COMPANY - New
 $369,900Active4 beds 3 baths2,233 sq. ft.
$369,900Active4 beds 3 baths2,233 sq. ft.508 Springhill Crossing, Brandon, MS 39047
MLS# 4138766Listed by: W REAL ESTATE LLC

