1418 Windrose Drive, Brandon, MS 39047
Local realty services provided by:Better Homes and Gardens Real Estate Expect Realty
Listed by: doug w maselle, monique maselle-kelly
Office: maselle & associates inc
MLS#:4121953
Source:MS_UNITED
Price summary
- Price:$979,900
- Price per sq. ft.:$289.91
- Monthly HOA dues:$50
About this home
Discover your dream home at 1418 Windrose Drive, nestled in the exclusive gated community of Windrose Pointe. Perfectly situated on the elevated south shore of the ''Big Water'' of the 33,000-acre Ross Barnett Reservoir. Its rear north facing positioning on Windrose Pointe allows this beautiful Coastal Contemporary to provide comfortable viewing of both the stunning sunrises and sunsets without having to endure the heat of the sun's direct rays. It also provides the most expansive waterfront view in Mississippi north of Beach Blvd.
This remarkable 4-bedroom, 3.5-bathroom home offers approximately 3,380 square feet of efficiently planned space, melding its modern comfort with a spectacular waterfront view.
Stepping inside you will find an open-concept floor plan bathed in natural light, featuring modern wood floors and a cozy fireplace in the spacious family room. The gourmet kitchen is a chef's delight, boasting quartz countertops, stainless steel appliances, ample cabinetry, and a breakfast bar ideal for casual dining or entertaining. The adjacent dining area flows seamlessly, perfect for hosting gatherings with family and friends.
The primary suite is a true 5-star retreat, complete with a luxurious en-suite bathroom featuring dual vanities, a soaking tub, a separate frameless glass walk-in shower, and generous closet space. All on the ground level. Three additional bedrooms surround the second-floor family/game room providing flexibility for guests, a home office, or a growing family. Two additional well-appointed bathrooms ensures everyone's convenience and comfort.
Outside, enjoy a private backyard oasis with a spacious patio offering breathtaking views, perfect for morning coffee or evening relaxation. The retractable awning covered patio area provides shade for summer barbecues, and the home's proximity to Sportsmans Marina allows for easy access to boating and water activities year-round. Not to mention the convenience of enjoying the numerous annual fireworks displays along with Pepsi Pops from the comfort of your own lawn furniture.
Located in the highly sought-after Northshore Elementary School District, this home is just minutes from premier shopping, dining, biking trails, and Lakeshore Park's vibrant community events, including the Summer Concert Series and Food Truck Frenzy.
This newly renovated home features 10-foot ceiling with 8-foot doors and windows down, and 9-foot ceilings up. It includes a new roof, new flooring throughout, new appliances, all new electrical and plumbing fixtures, new HVAC system downstairs, two new gas tankless water heaters, new quartz countertops in the kitchen and baths, new rear windows, and fresh paint inside and out. This like new move-in-ready home combines low-maintenance living with an unbeatable location.
Don't miss your chance to experience the best of waterfront living on Windrose Pointe. Schedule a showing today and make 1418 Windrose Drive your forever home!
Contact an agent
Home facts
- Year built:1998
- Listing ID #:4121953
- Added:189 day(s) ago
- Updated:February 14, 2026 at 03:50 PM
Rooms and interior
- Bedrooms:4
- Total bathrooms:4
- Full bathrooms:3
- Half bathrooms:1
- Living area:3,380 sq. ft.
Heating and cooling
- Cooling:Ceiling Fan(s), Central Air, Electric, Gas, Multi Units
- Heating:Central, Fireplace(s), Natural Gas
Structure and exterior
- Year built:1998
- Building area:3,380 sq. ft.
- Lot area:0.23 Acres
Schools
- High school:Northwest Rankin
- Middle school:Northwest Rankin Middle
- Elementary school:Northwest Elementary School
Utilities
- Water:Public
- Sewer:Public Sewer, Sewer Connected
Finances and disclosures
- Price:$979,900
- Price per sq. ft.:$289.91
- Tax amount:$4,559 (2024)
New listings near 1418 Windrose Drive
- New
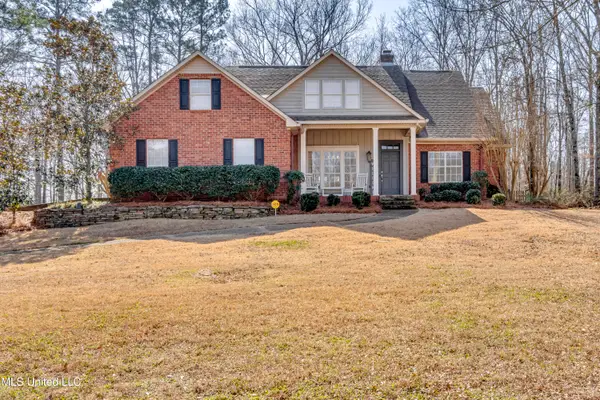 $479,000Active4 beds 3 baths3,058 sq. ft.
$479,000Active4 beds 3 baths3,058 sq. ft.1104 Pointe Cove, Brandon, MS 39042
MLS# 4139248Listed by: SOUTHERN HOMES REAL ESTATE - New
 $705,000Active4 beds 4 baths4,445 sq. ft.
$705,000Active4 beds 4 baths4,445 sq. ft.124 Dominion Parkway, Brandon, MS 39042
MLS# 4139232Listed by: HALEY PROPERTIES LLC - Open Sun, 2 to 4pmNew
 $345,000Active4 beds 3 baths2,208 sq. ft.
$345,000Active4 beds 3 baths2,208 sq. ft.501 Brighton Circle, Brandon, MS 39047
MLS# 4139208Listed by: KELLER WILLIAMS - New
 $334,000Active4 beds 3 baths2,147 sq. ft.
$334,000Active4 beds 3 baths2,147 sq. ft.216 Faith Way, Brandon, MS 39042
MLS# 4139136Listed by: HOPPER PROPERTIES - New
 $310,000Active3 beds 2 baths1,850 sq. ft.
$310,000Active3 beds 2 baths1,850 sq. ft.263 Lighthouse Lane, Brandon, MS 39047
MLS# 4139121Listed by: WEICHERT REALTORS - INNOVATIONS - Open Sat, 9am to 4pmNew
 $319,999Active4 beds 2 baths2,501 sq. ft.
$319,999Active4 beds 2 baths2,501 sq. ft.315 Woodlands Drive, Brandon, MS 39047
MLS# 4139088Listed by: GREYPOINTE PROPERTY GROUP - New
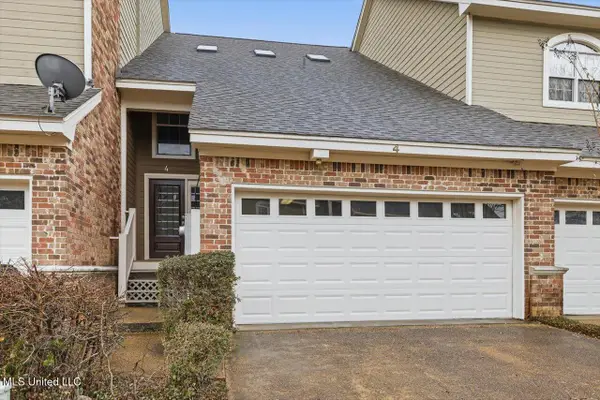 $284,900Active2 beds 2 baths1,837 sq. ft.
$284,900Active2 beds 2 baths1,837 sq. ft.4 Bluff, Brandon, MS 39047
MLS# 4139055Listed by: THE PITTMAN AGENCY - New
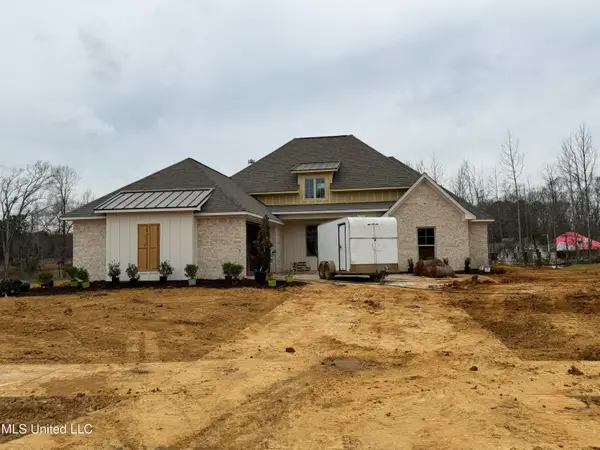 $514,920Active4 beds 3 baths2,452 sq. ft.
$514,920Active4 beds 3 baths2,452 sq. ft.808 Albany Street, Brandon, MS 39042
MLS# 4138902Listed by: SOUTHERN HOMES REAL ESTATE - New
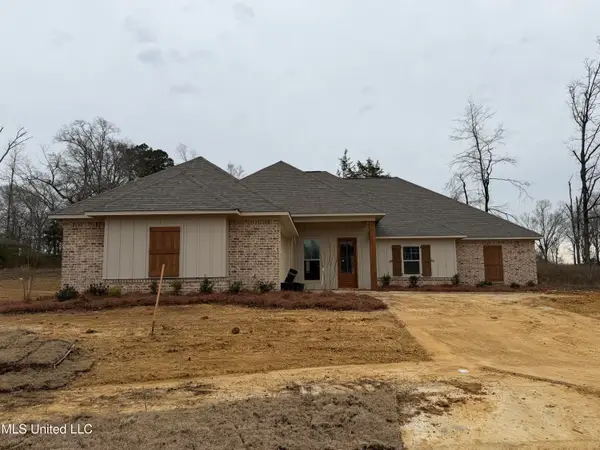 $521,640Active4 beds 3 baths2,484 sq. ft.
$521,640Active4 beds 3 baths2,484 sq. ft.811 Albany Street, Brandon, MS 39042
MLS# 4138898Listed by: SOUTHERN HOMES REAL ESTATE - New
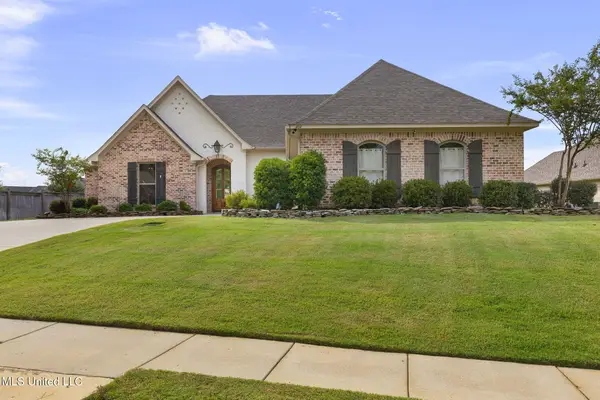 $459,000Active4 beds 3 baths2,275 sq. ft.
$459,000Active4 beds 3 baths2,275 sq. ft.404 Brazos Drive, Brandon, MS 39047
MLS# 4138892Listed by: COLDWELL BANKER GRAHAM

