146 Westlake Drive, Brandon, MS 39047
Local realty services provided by:Better Homes and Gardens Real Estate Expect Realty
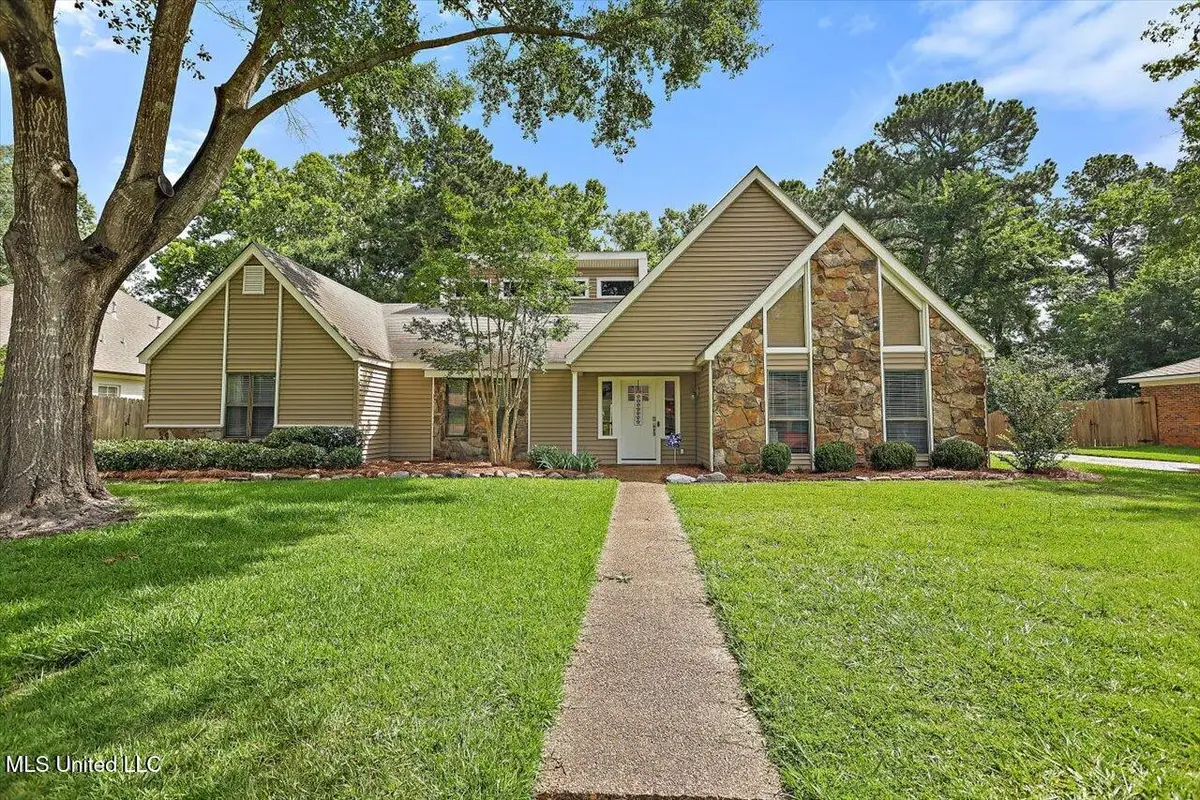


146 Westlake Drive,Brandon, MS 39047
$279,900
- 4 Beds
- 2 Baths
- 2,247 sq. ft.
- Single family
- Pending
Listed by:brad m burleson
Office:ulist realty
MLS#:4117176
Source:MS_UNITED
Price summary
- Price:$279,900
- Price per sq. ft.:$124.57
About this home
Welcome to 146 Westlake Dr in the highly sought-after Millcreek Place neighborhood. This one-of-a-kind home stands out with its unique design — it's not your typical cookie cutter. Inside, a large foyer opens to a stunning living room with 20ft tongue-and-groove wood ceilings and a beautiful stone fireplace. The spacious kitchen offers ample cabinet space and a bay window breakfast area, plus a formal dining room for entertaining. This home features 4 bedrooms and 2 bathrooms. The master suite, located just off the foyer, includes 20ft ceilings, dual closets, and a loft perfect for an office or quiet retreat, with access to the attic. The master bath is fully renovated with a custom tile shower and cabinetry. Down the hall are two linen closets, a full bath with a new toilet and tub surround, and three more generously sized bedrooms, all with walk-in closets. Additional updates include new baseboards, crown molding, and fresh paint throughout. Outside, enjoy a fenced backyard with a custom swing set (stays) and a new 12x12 shed with a roll-up door. Best of all, the home has waterfront creek access — kayak or canoe straight into Pelahatchie Bay or enjoy fishing from the bank.
Contact an agent
Home facts
- Year built:1979
- Listing Id #:4117176
- Added:52 day(s) ago
- Updated:August 07, 2025 at 07:16 AM
Rooms and interior
- Bedrooms:4
- Total bathrooms:2
- Full bathrooms:2
- Living area:2,247 sq. ft.
Heating and cooling
- Cooling:Central Air
- Heating:Central
Structure and exterior
- Year built:1979
- Building area:2,247 sq. ft.
- Lot area:0.39 Acres
Schools
- High school:Northwest Rankin
- Middle school:Northwest Rankin Middle
- Elementary school:Highland Bluff Elm
Utilities
- Water:Public
Finances and disclosures
- Price:$279,900
- Price per sq. ft.:$124.57
New listings near 146 Westlake Drive
- New
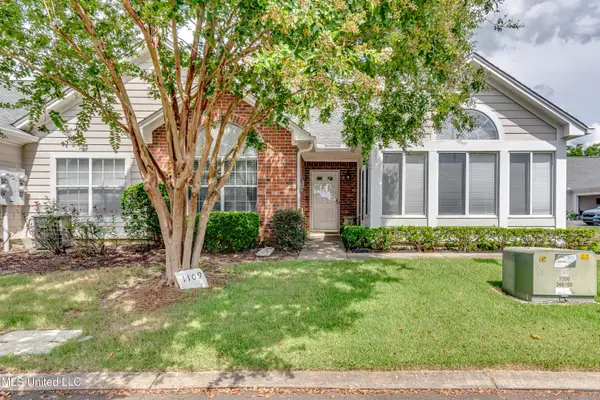 $270,000Active3 beds 2 baths1,600 sq. ft.
$270,000Active3 beds 2 baths1,600 sq. ft.1109 Gerrits Landing, Brandon, MS 39047
MLS# 4122434Listed by: SOUTHERN MAGNOLIA'S REALTY - New
 $398,160Active5.04 Acres
$398,160Active5.04 AcresE Highway 25, Brandon, MS 39047
MLS# 4122367Listed by: HOPPER PROPERTIES - New
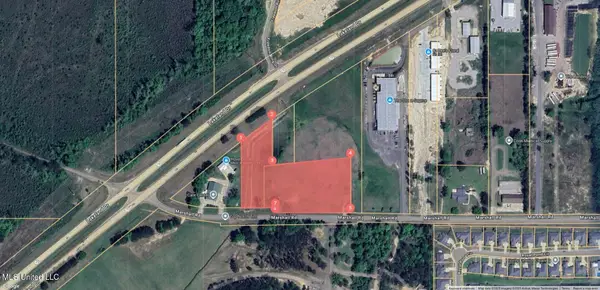 $348,000Active4.64 Acres
$348,000Active4.64 AcresMarshall Road, Brandon, MS 39047
MLS# 4122368Listed by: HOPPER PROPERTIES  $399,900Pending4 beds 2 baths2,219 sq. ft.
$399,900Pending4 beds 2 baths2,219 sq. ft.301 Kitty Hawk Circle, Brandon, MS 39047
MLS# 4122322Listed by: MERCK TEAM REALTY, INC.- New
 $449,900Active5 beds 4 baths2,512 sq. ft.
$449,900Active5 beds 4 baths2,512 sq. ft.202 Evelyn Lane, Brandon, MS 39042
MLS# 4122292Listed by: HARPER HOMES REAL ESTATE LLC - Coming Soon
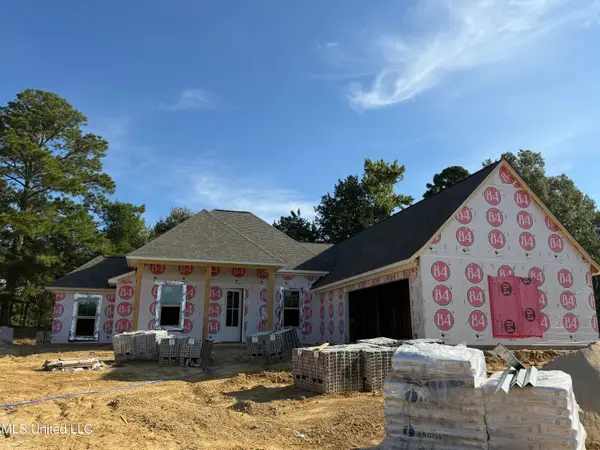 $354,900Coming Soon4 beds 3 baths
$354,900Coming Soon4 beds 3 baths313 Jasmine Cove Lane, Brandon, MS 39042
MLS# 4122222Listed by: ULIST REALTY - Coming Soon
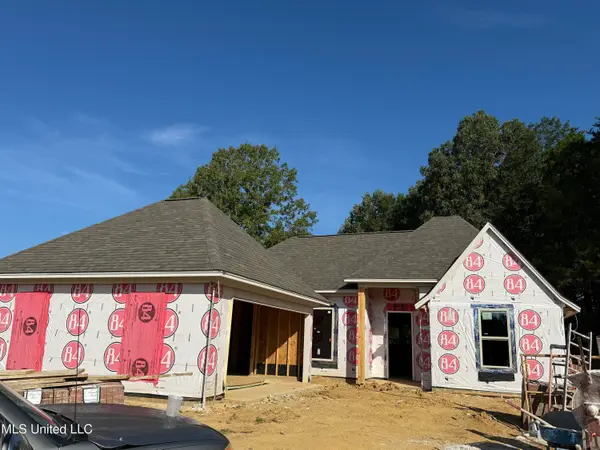 $333,900Coming Soon4 beds 2 baths
$333,900Coming Soon4 beds 2 baths311 Jasmine Cove Lane, Brandon, MS 39042
MLS# 4122224Listed by: ULIST REALTY - Coming Soon
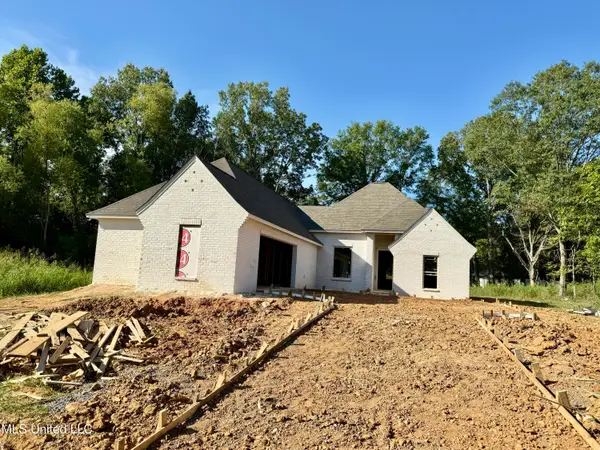 $354,900Coming Soon4 beds 3 baths
$354,900Coming Soon4 beds 3 baths104 Jasmine Cove Drive, Brandon, MS 39042
MLS# 4122226Listed by: ULIST REALTY - Coming Soon
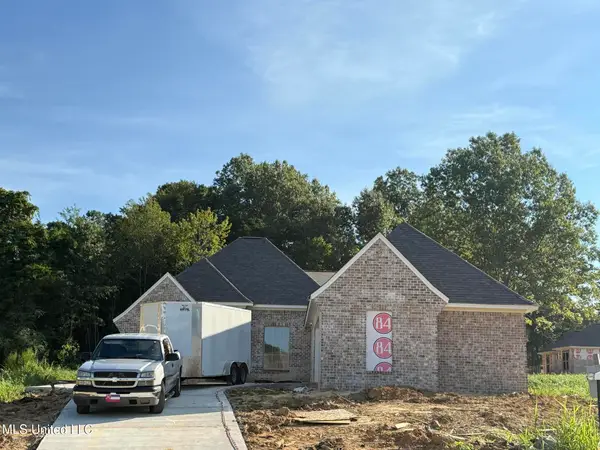 $354,900Coming Soon4 beds 3 baths
$354,900Coming Soon4 beds 3 baths221 Jasmine Cove Circle, Brandon, MS 39042
MLS# 4122227Listed by: ULIST REALTY - New
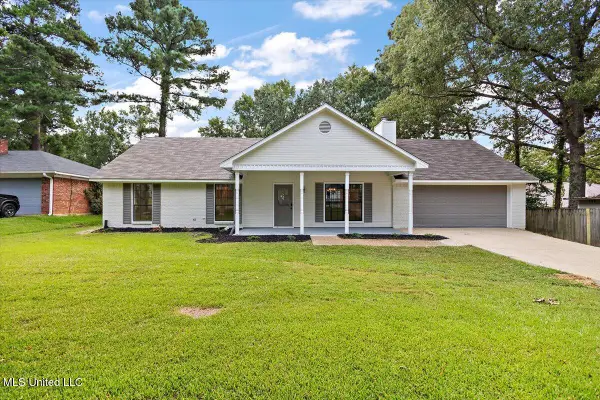 $245,000Active3 beds 2 baths1,485 sq. ft.
$245,000Active3 beds 2 baths1,485 sq. ft.102 Live Oak Cove, Brandon, MS 39047
MLS# 4122181Listed by: DURRELL REALTY GROUP, LLC
