153 Pinedale Drive, Brandon, MS 39042
Local realty services provided by:Better Homes and Gardens Real Estate Expect Realty
Listed by:debra a thomas
Office:century 21 david stevens
MLS#:4122862
Source:MS_UNITED
Price summary
- Price:$199,900
- Price per sq. ft.:$115.15
About this home
Fully renovated manufactured home on approximately one acre. Discover comfortable living and style on this 3 bedroom, 2 bath double wide home. Thoughtfully updated throughout, this property features granite counter tops and a center island with a stainless farm sink. The gas range has five burners, and it has pull out spice cabinets on the sides. The pull out drawers in the pantry cabinet make for easy access to contents. The owner built new cabinets Plus added a granite butler's pantry. The lighting and plumbing fixtures are new throughout the home. The ship lap walls in the dining room are attractive and add a certain ambience to the room. The primary bedroom is quite large and has carpeting in it. The ensuite bath has a tiled body shower, a corner, standalone jetted soaker tub and double vanities with white granite tops. The open, split bedroom plan offers much privacy. The gathering room features an electric fireplace. There is a tankless water heater for the home. The washer, dryer and refrigerator remain with the home. In the back you will find a covered back porch and two huge out buildings. This home has it all to include a concrete tornado bunker and also a covered RV area. The front porch is covered and an inviting area to relax, Rockett Mortage at one time can finance a mobile home with a few criteria. Check with your agent
Contact an agent
Home facts
- Year built:2003
- Listing ID #:4122862
- Added:50 day(s) ago
- Updated:October 08, 2025 at 05:54 PM
Rooms and interior
- Bedrooms:3
- Total bathrooms:2
- Full bathrooms:2
- Living area:1,736 sq. ft.
Heating and cooling
- Cooling:Ceiling Fan(s), Central Air, Electric
- Heating:Ceiling, Central, Electric, Propane Stove
Structure and exterior
- Year built:2003
- Building area:1,736 sq. ft.
- Lot area:0.39 Acres
Schools
- High school:McLaurin
- Middle school:McLaurin
- Elementary school:McLaurin
Utilities
- Water:Community
- Sewer:Septic Tank, Sewer Connected
Finances and disclosures
- Price:$199,900
- Price per sq. ft.:$115.15
- Tax amount:$109 (2024)
New listings near 153 Pinedale Drive
- Coming Soon
 $399,999Coming Soon5 beds 4 baths
$399,999Coming Soon5 beds 4 baths404 Hyde Park Cove, Brandon, MS 39042
MLS# 4128064Listed by: ULIST REALTY - Coming Soon
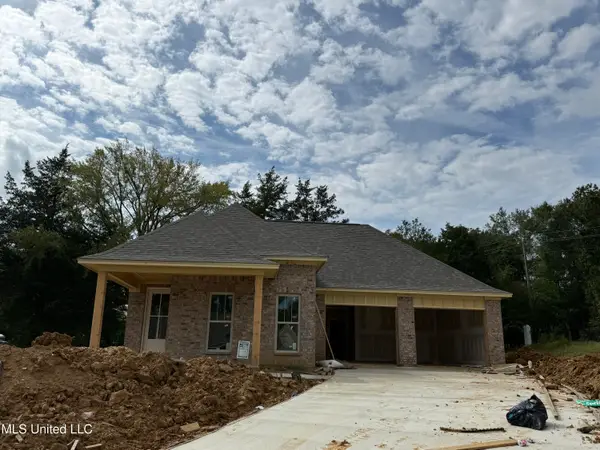 $379,999Coming Soon4 beds 3 baths
$379,999Coming Soon4 beds 3 baths406 Hyde Park Cove, Brandon, MS 39042
MLS# 4128066Listed by: ULIST REALTY - Coming Soon
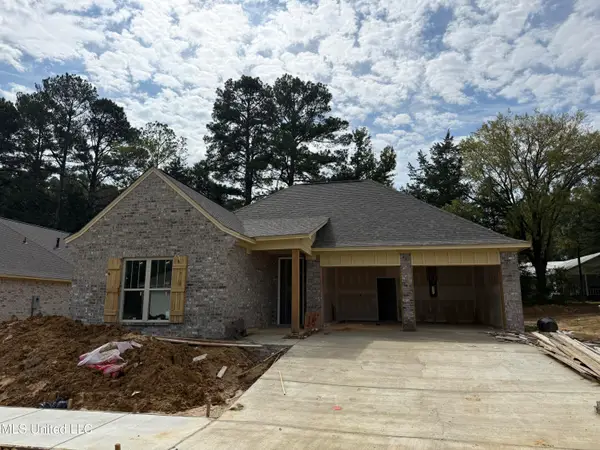 $349,999Coming Soon4 beds 2 baths
$349,999Coming Soon4 beds 2 baths408 Hyde Park Cove, Brandon, MS 39042
MLS# 4128068Listed by: ULIST REALTY - New
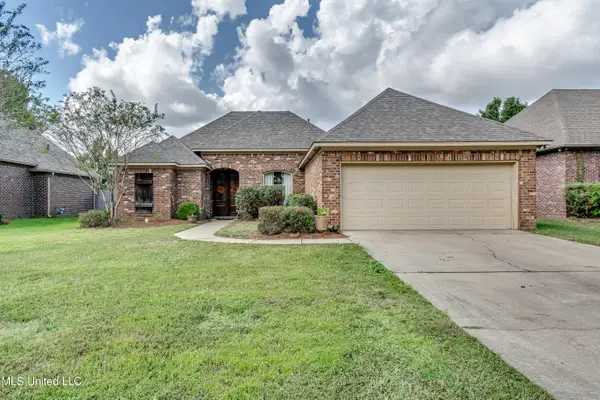 $275,000Active3 beds 2 baths1,586 sq. ft.
$275,000Active3 beds 2 baths1,586 sq. ft.1036 Bowsprit Lane, Brandon, MS 39047
MLS# 4128046Listed by: HOMETOWN PROPERTY GROUP - New
 $585,000Active4 beds 4 baths3,624 sq. ft.
$585,000Active4 beds 4 baths3,624 sq. ft.173 Grants Ferry Circle, Brandon, MS 39047
MLS# 4128023Listed by: SIMPLY REALTY - New
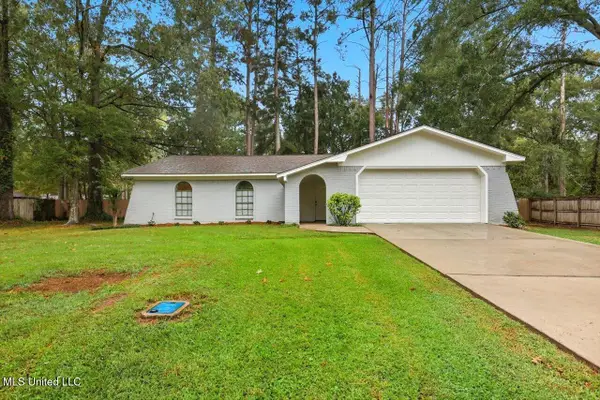 $250,000Active3 beds 2 baths1,696 sq. ft.
$250,000Active3 beds 2 baths1,696 sq. ft.102 Harbour View Road, Brandon, MS 39047
MLS# 4127954Listed by: FRONT GATE REALTY LLC - New
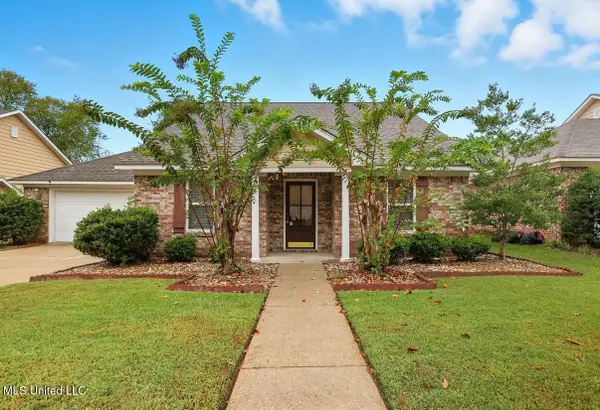 $225,000Active3 beds 2 baths1,342 sq. ft.
$225,000Active3 beds 2 baths1,342 sq. ft.147 Basswood Circle, Brandon, MS 39047
MLS# 4127946Listed by: EVANS PREMIER PROPERTIES, LLC - New
 $235,000Active3 beds 2 baths1,427 sq. ft.
$235,000Active3 beds 2 baths1,427 sq. ft.104 Afton Drive, Brandon, MS 39042
MLS# 4127912Listed by: CRYE-LEIKE - New
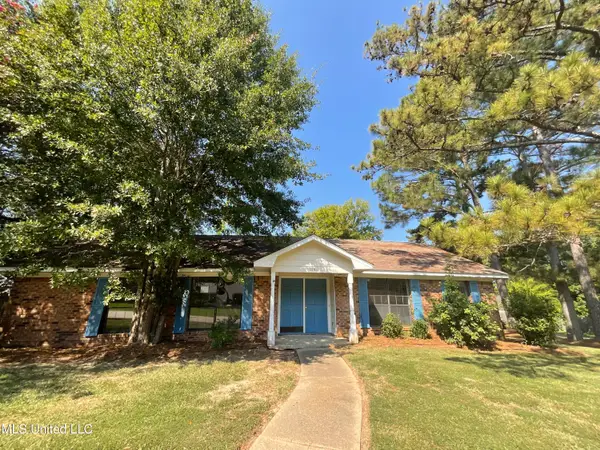 $99,900Active3 beds 2 baths1,768 sq. ft.
$99,900Active3 beds 2 baths1,768 sq. ft.114 Bellegrove Boulevard, Brandon, MS 39047
MLS# 4127845Listed by: MASELLE & ASSOCIATES INC - New
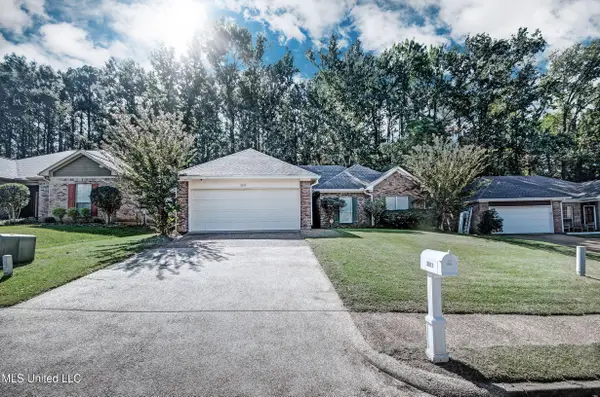 $250,000Active3 beds 2 baths1,515 sq. ft.
$250,000Active3 beds 2 baths1,515 sq. ft.2017 Rolling Hill Drive, Brandon, MS 39042
MLS# 4127819Listed by: SOUTHERN HOMES REAL ESTATE
