154 Pine Knoll Cove, Brandon, MS 39047
Local realty services provided by:Better Homes and Gardens Real Estate Traditions
Listed by: tinsley mitchell
Office: taylor realty group, llc.
MLS#:4120932
Source:MS_UNITED
Price summary
- Price:$554,900
- Price per sq. ft.:$157.24
About this home
Cafe Brand Fridge (6 months old), Garage Fridge, L Shaped Desk, Kitchen Dining Table, Gazebo and Washer/Dryer can stay if buyer wishes.
Welcome to a rare gem in the heart of Rankin County!
Tucked away on a quiet dead-end street, this stunning custom home on 2 acres offers the perfect blend of privacy, convenience, and exceptional upgrades—complete with no HOA restrictions.
The chef's kitchen is a showstopper, featuring a Z-Line 48'' range, dual kitchen islands, and dual copper sinks. The elegant red oak floors have been professionally refinished, and the interior and exterior have been freshly painted in a warm, modern palette.
A whole window upgrade brings in natural light through custom, triple-insulated, double-hung windows (with a lifetime warranty) that also boost energy efficiency. The smart HVAC system with UV filtration and smart thermostats ensures year-round comfort. You'll love the fully fenced backyard and the extra peace of mind with an ADT security system! Plus, the garage is all set up with wiring for a Level 2 EV charging station, making life super convenient. And just so you know, in August 2025, a brand-new 1,500-gallon septic treatment plant was installed, designed to handle 600 gallons a day!.
Outdoors, over 60 trees have been cleared to open up the lot, creating space for a 13.5' x 40' steel I-beam pole barn for optimal boat/RV storage and a 20' x 30' shop for hobbyists or extra storage. A circular driveway extension adds easy access for daily life and entertaining.
Just 2 miles from shopping, dining, and everyday essentials—yet still outside city limits—this property offers the perfect balance of rural tranquility and suburban convenience.
Schedule your private showing today and experience the space, freedom, and upgrades that make this home truly one of a kind!
Contact an agent
Home facts
- Year built:1996
- Listing ID #:4120932
- Added:151 day(s) ago
- Updated:December 29, 2025 at 12:46 AM
Rooms and interior
- Bedrooms:3
- Total bathrooms:4
- Full bathrooms:3
- Half bathrooms:1
- Living area:3,529 sq. ft.
Heating and cooling
- Cooling:Ceiling Fan(s), Central Air
- Heating:Central, Fireplace(s)
Structure and exterior
- Year built:1996
- Building area:3,529 sq. ft.
- Lot area:2 Acres
Schools
- High school:Northwest Rankin
- Middle school:Northwest Rankin Middle
- Elementary school:Northwest Rankin
Utilities
- Water:Public
- Sewer:Waste Treatment Plant
Finances and disclosures
- Price:$554,900
- Price per sq. ft.:$157.24
- Tax amount:$2,956 (2024)
New listings near 154 Pine Knoll Cove
- New
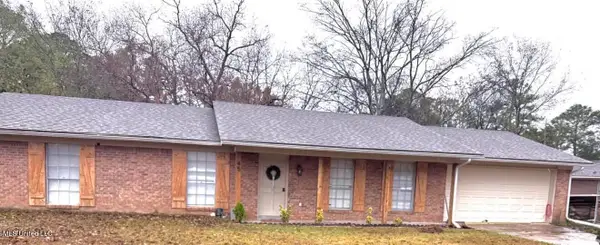 $229,000Active3 beds 2 baths1,510 sq. ft.
$229,000Active3 beds 2 baths1,510 sq. ft.45 Woodbridge Road, Brandon, MS 39042
MLS# 4134635Listed by: MERCK TEAM REALTY, INC. - New
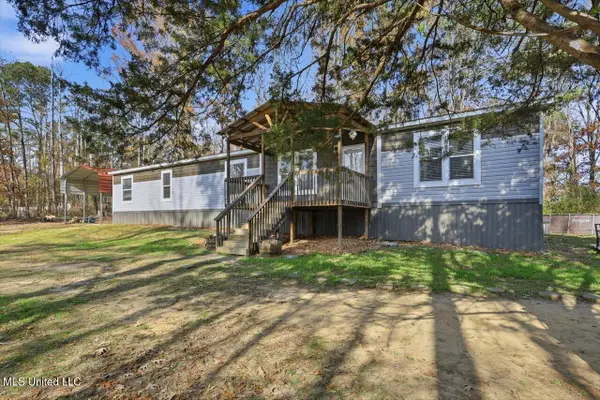 $240,000Active4 beds 3 baths2,280 sq. ft.
$240,000Active4 beds 3 baths2,280 sq. ft.102 Horseshoe Circle, Brandon, MS 39047
MLS# 4134582Listed by: NEXTHOME REALTY EXPERIENCE - New
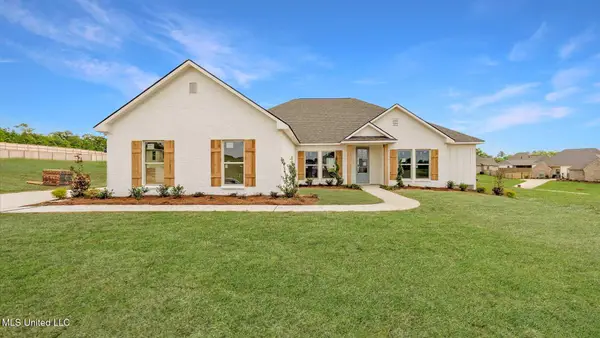 $435,400Active4 beds 4 baths2,495 sq. ft.
$435,400Active4 beds 4 baths2,495 sq. ft.318 Cornerstone Crossing, Brandon, MS 39042
MLS# 4134528Listed by: D R HORTON  $75,000Pending3 beds 2 baths2,200 sq. ft.
$75,000Pending3 beds 2 baths2,200 sq. ft.101 Ken Drive, Brandon, MS 39042
MLS# 4134459Listed by: TRIFECTA REAL ESTATE, LLC- New
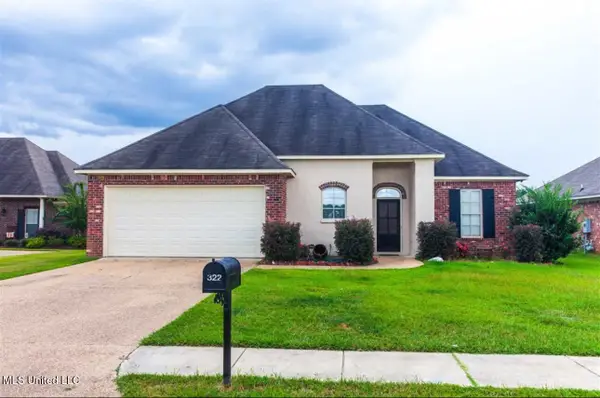 $269,900Active3 beds 2 baths1,820 sq. ft.
$269,900Active3 beds 2 baths1,820 sq. ft.322 Red Cedar Drive, Brandon, MS 39047
MLS# 4134424Listed by: LEAH CIM REAL ESTATE & PROPERTY MGT LLC - New
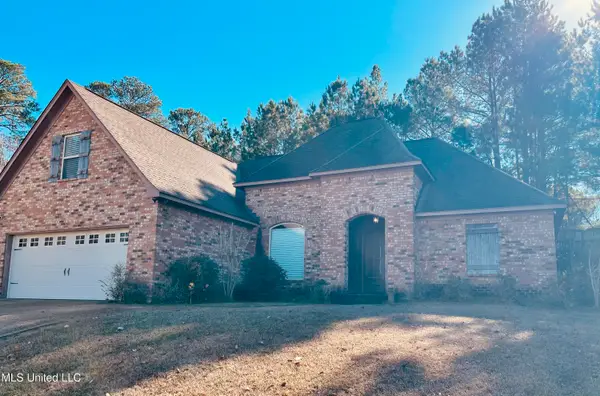 $390,000Active4 beds 3 baths2,446 sq. ft.
$390,000Active4 beds 3 baths2,446 sq. ft.206 Willow Crest Cove, Brandon, MS 39047
MLS# 4134415Listed by: JACKSON LASTER AGENCY - New
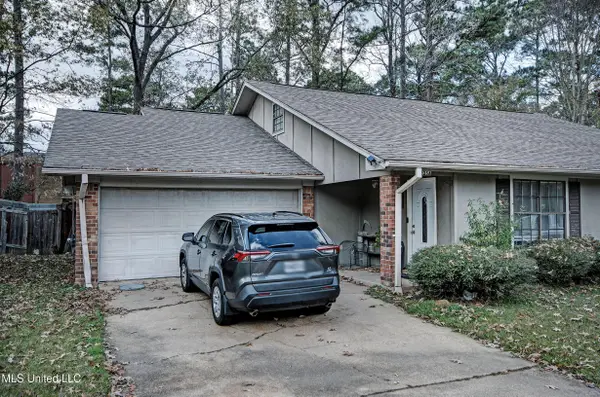 $285,000Active6 beds 4 baths2,342 sq. ft.
$285,000Active6 beds 4 baths2,342 sq. ft.225 Brendalwood Boulevard, Brandon, MS 39047
MLS# 4134320Listed by: HOPPER PROPERTIES - New
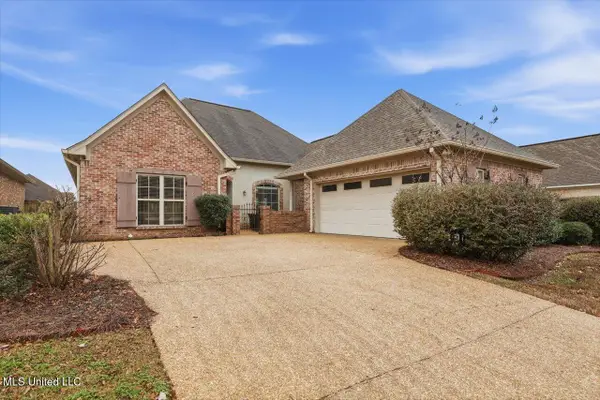 $349,000Active3 beds 3 baths2,115 sq. ft.
$349,000Active3 beds 3 baths2,115 sq. ft.204 Provonce Park, Brandon, MS 39042
MLS# 4134263Listed by: COLDWELL BANKER GRAHAM - New
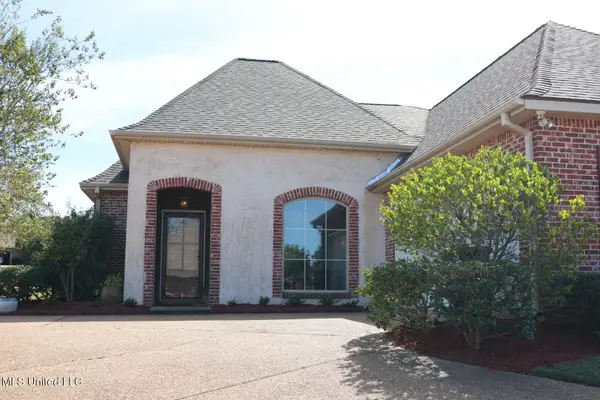 $324,900Active3 beds 2 baths1,826 sq. ft.
$324,900Active3 beds 2 baths1,826 sq. ft.406 Providence Drive, Brandon, MS 39042
MLS# 4134236Listed by: SOUTHERN OAKS LAND AND HOMES - New
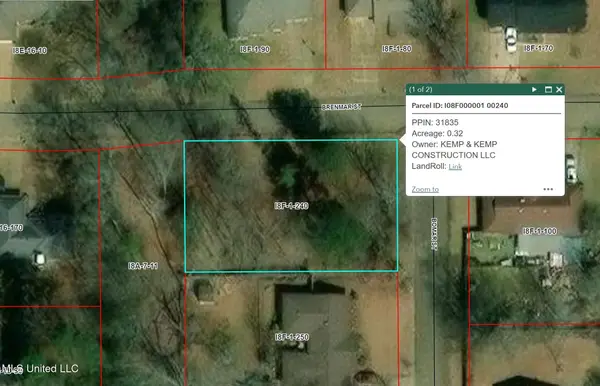 $39,500Active0.31 Acres
$39,500Active0.31 Acres001 Brenmar Street, Brandon, MS 39042
MLS# 4134229Listed by: TRIFECTA REAL ESTATE, LLC
