169 Pine Hill Drive, Brandon, MS 39047
Local realty services provided by:Better Homes and Gardens Real Estate Expect Realty
Listed by: camille ferriss
Office: camille ferriss and company
MLS#:4116345
Source:MS_UNITED
Price summary
- Price:$1,150,000
- Price per sq. ft.:$192.18
About this home
Welcome to 169 Pine Hill Drive, your own private getaway! Nestled on 13 acres of wooded land, this one owner custom built home overlooks the winding driveway and private setting. Although this home is tucked away, its location is convenient to Lakeland Drive with schools, shopping, entertainment and dining just down the road. A gracious front porch, copper gas lanterns, and single front door with leaded sidelights welcome you to 5984 sq. ft. of living space with a beautiful foyer entry. The bottom floor contains a library with fireplace, formal dining room, family room with fireplace and built-ins, sunroom, kitchen with breakfast area and Viking range, butler's pantry and large primary bedroom suite with double vanities, 2 closets, separate shower, tub, and office, powder room and the laundry room. The primary suite adjoins the library which has pocket doors to the foyer, enabling you to have the privacy of a bedroom/sitting area suite when needed.
This home has 4 bedrooms, 4.5 baths, and a large upstairs bonus room perfect to get away from all the hustle and bustle downstairs. The large heated and cooled storage area with cedar closet upstairs is such an extra! Two of the upstairs bedrooms are adjoined with a Jack and Jill bath, while the other upstairs bedroom has its own private bathroom.
French doors at the back of the home open to the brick floored back porch that steps down to a low wooden deck and flagstone walkway leading to the back parking area. 2 car garage with front and back extra parking areas has plenty of room for your parking needs. Such a wonderful home! Call your realtor to see this well-loved home and acreage. It's the perfect private escape with all the conveniences available nearby.
Contact an agent
Home facts
- Year built:1994
- Listing ID #:4116345
- Added:244 day(s) ago
- Updated:February 14, 2026 at 03:50 PM
Rooms and interior
- Bedrooms:4
- Total bathrooms:5
- Full bathrooms:4
- Half bathrooms:1
- Living area:5,984 sq. ft.
Heating and cooling
- Cooling:Ceiling Fan(s), Central Air, Electric
- Heating:Central, Fireplace(s), Propane
Structure and exterior
- Year built:1994
- Building area:5,984 sq. ft.
- Lot area:13 Acres
Schools
- High school:Northwest Rankin
- Middle school:Northwest Rankin Middle
- Elementary school:Northwest Elementary School
Utilities
- Water:Community, Public
- Sewer:Waste Treatment Plant
Finances and disclosures
- Price:$1,150,000
- Price per sq. ft.:$192.18
- Tax amount:$3,980 (2024)
New listings near 169 Pine Hill Drive
- New
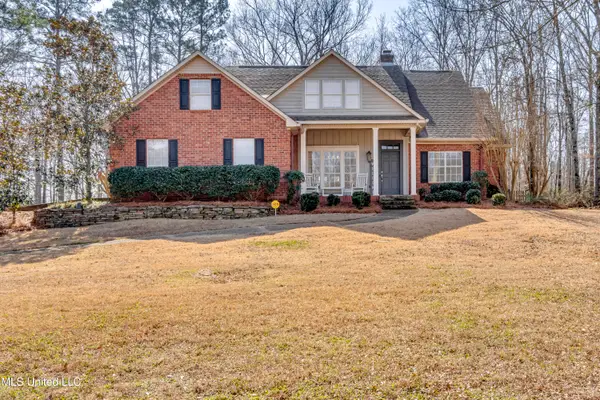 $479,000Active4 beds 3 baths3,058 sq. ft.
$479,000Active4 beds 3 baths3,058 sq. ft.1104 Pointe Cove, Brandon, MS 39042
MLS# 4139248Listed by: SOUTHERN HOMES REAL ESTATE - New
 $705,000Active4 beds 4 baths4,445 sq. ft.
$705,000Active4 beds 4 baths4,445 sq. ft.124 Dominion Parkway, Brandon, MS 39042
MLS# 4139232Listed by: HALEY PROPERTIES LLC - Open Sun, 2 to 4pmNew
 $345,000Active4 beds 3 baths2,208 sq. ft.
$345,000Active4 beds 3 baths2,208 sq. ft.501 Brighton Circle, Brandon, MS 39047
MLS# 4139208Listed by: KELLER WILLIAMS - New
 $334,000Active4 beds 3 baths2,147 sq. ft.
$334,000Active4 beds 3 baths2,147 sq. ft.216 Faith Way, Brandon, MS 39042
MLS# 4139136Listed by: HOPPER PROPERTIES - New
 $310,000Active3 beds 2 baths1,850 sq. ft.
$310,000Active3 beds 2 baths1,850 sq. ft.263 Lighthouse Lane, Brandon, MS 39047
MLS# 4139121Listed by: WEICHERT REALTORS - INNOVATIONS - Open Sat, 9am to 4pmNew
 $319,999Active4 beds 2 baths2,501 sq. ft.
$319,999Active4 beds 2 baths2,501 sq. ft.315 Woodlands Drive, Brandon, MS 39047
MLS# 4139088Listed by: GREYPOINTE PROPERTY GROUP - New
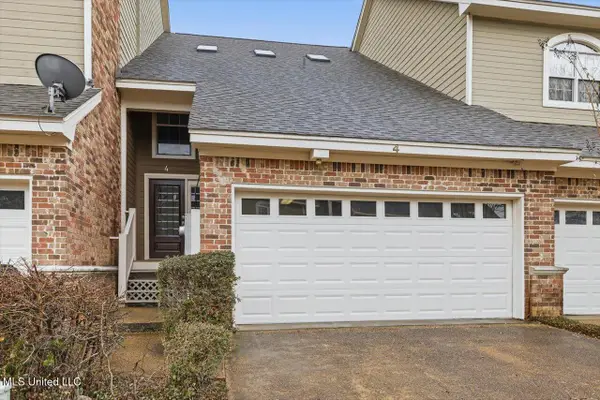 $284,900Active2 beds 2 baths1,837 sq. ft.
$284,900Active2 beds 2 baths1,837 sq. ft.4 Bluff, Brandon, MS 39047
MLS# 4139055Listed by: THE PITTMAN AGENCY - New
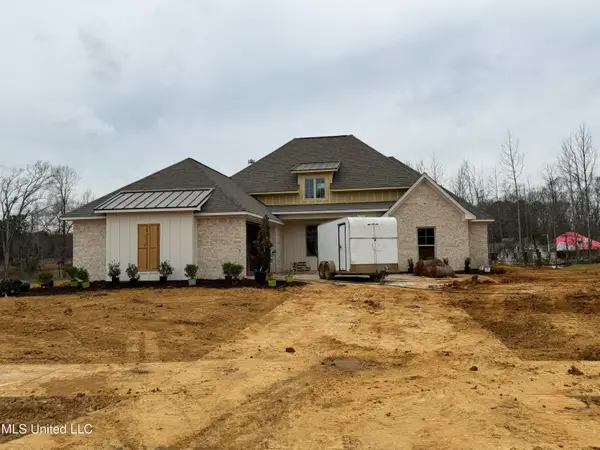 $514,920Active4 beds 3 baths2,452 sq. ft.
$514,920Active4 beds 3 baths2,452 sq. ft.808 Albany Street, Brandon, MS 39042
MLS# 4138902Listed by: SOUTHERN HOMES REAL ESTATE - New
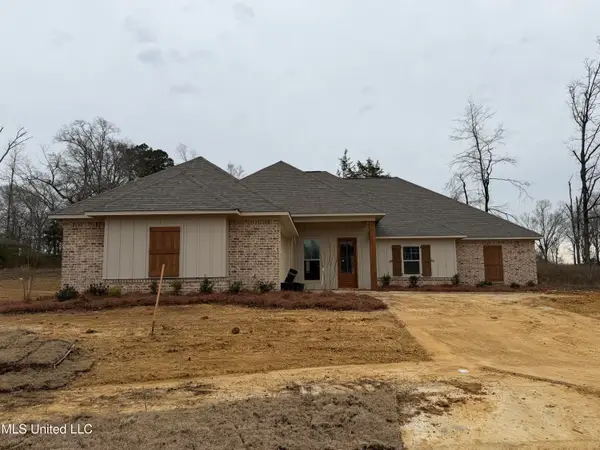 $521,640Active4 beds 3 baths2,484 sq. ft.
$521,640Active4 beds 3 baths2,484 sq. ft.811 Albany Street, Brandon, MS 39042
MLS# 4138898Listed by: SOUTHERN HOMES REAL ESTATE - New
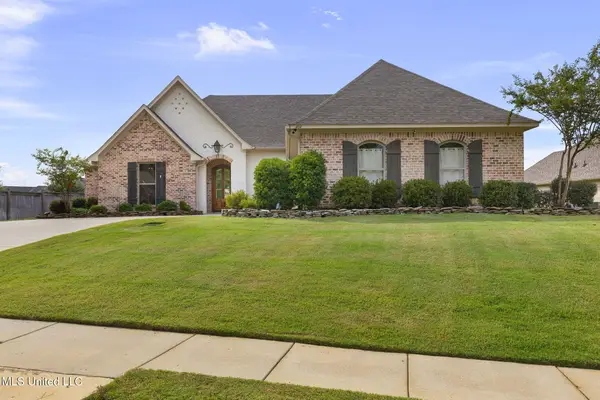 $459,000Active4 beds 3 baths2,275 sq. ft.
$459,000Active4 beds 3 baths2,275 sq. ft.404 Brazos Drive, Brandon, MS 39047
MLS# 4138892Listed by: COLDWELL BANKER GRAHAM

