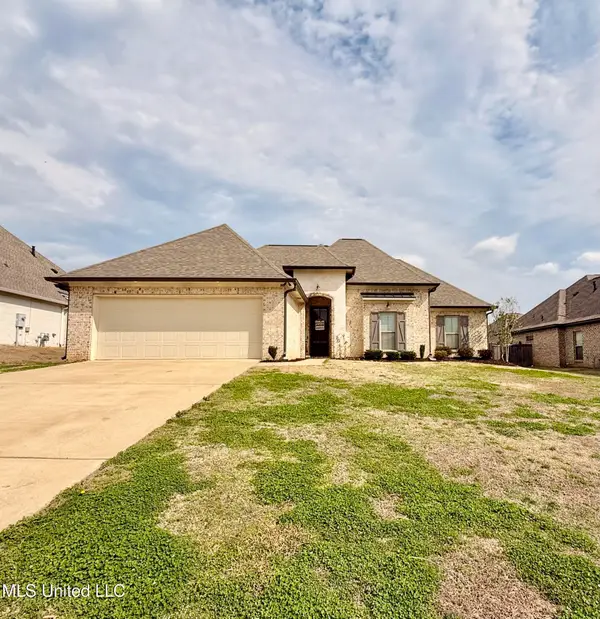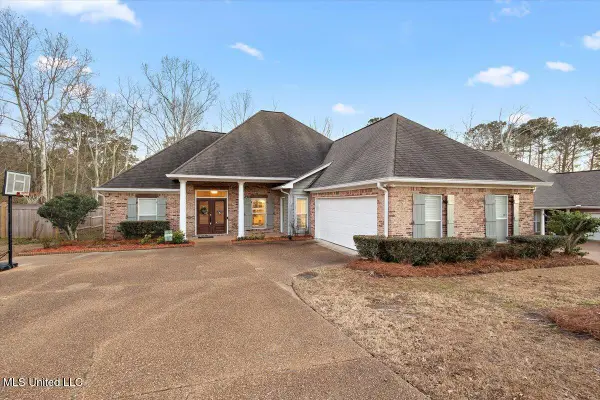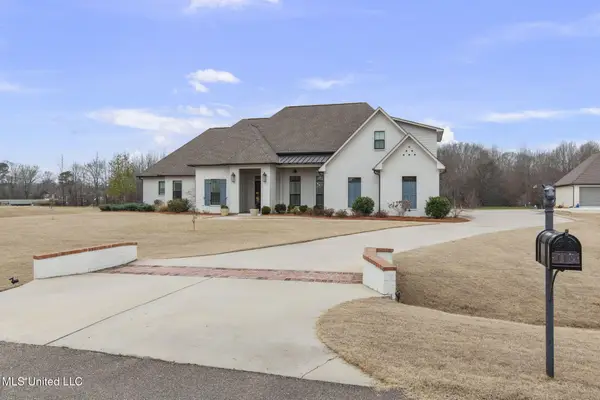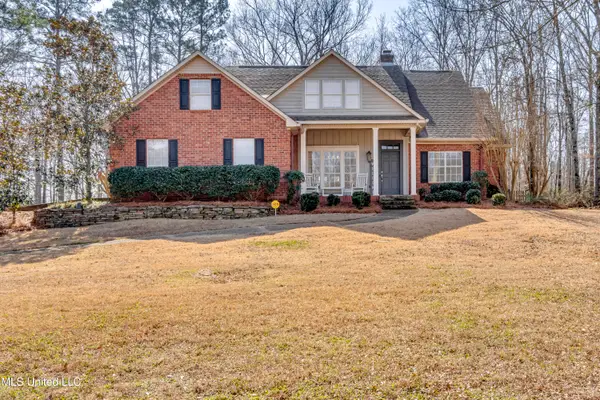1821 Freedom Ring Drive, Brandon, MS 39047
Local realty services provided by:Better Homes and Gardens Real Estate Traditions
Upcoming open houses
- Sun, Feb 1501:00 pm - 04:00 pm
- Wed, Feb 1812:00 pm - 03:00 pm
- Thu, Feb 1912:00 pm - 03:00 pm
- Fri, Feb 2012:00 pm - 03:00 pm
- Sat, Feb 2101:00 pm - 04:00 pm
- Sun, Feb 2201:00 pm - 04:00 pm
- Wed, Feb 2512:00 pm - 03:00 pm
- Thu, Feb 2612:00 pm - 03:00 pm
- Fri, Feb 2712:00 pm - 03:00 pm
- Sat, Feb 2801:00 pm - 04:00 pm
- Sun, Mar 0101:00 pm - 04:00 pm
- Wed, Mar 0412:00 pm - 03:00 pm
- Thu, Mar 0512:00 pm - 03:00 pm
- Fri, Mar 0612:00 pm - 03:00 pm
- Sat, Mar 0701:00 pm - 04:00 pm
- Sun, Mar 0801:00 pm - 04:00 pm
- Wed, Mar 1112:00 pm - 03:00 pm
- Thu, Mar 1212:00 pm - 03:00 pm
- Fri, Mar 1312:00 pm - 03:00 pm
- Sat, Mar 1401:00 pm - 04:00 pm
- Sun, Mar 1501:00 pm - 04:00 pm
- Wed, Mar 1812:00 pm - 03:00 pm
- Thu, Mar 1912:00 pm - 03:00 pm
- Fri, Mar 2012:00 pm - 03:00 pm
- Sat, Mar 2101:00 pm - 04:00 pm
- Sun, Mar 2201:00 pm - 04:00 pm
- Wed, Mar 2512:00 pm - 03:00 pm
- Thu, Mar 2612:00 pm - 03:00 pm
- Fri, Mar 2712:00 pm - 03:00 pm
- Sat, Mar 2801:00 pm - 04:00 pm
- Sun, Mar 2901:00 pm - 04:00 pm
Listed by: victoria prowant
Office: southern homes real estate
MLS#:4106472
Source:MS_UNITED
Price summary
- Price:$362,000
- Price per sq. ft.:$207.69
About this home
LEASE PURCHASE AVAILABLE! Welcome to Liberte where condo living at its best awaits on you. This unit is floor plan ''D''. It is perfectly located by the pond and that means more tranquility and enjoyment for you when you hang out on your porch. Each individual unit has it's own 2 car garage and will share a wall with a neighbor. This concept is very appealing to those who like the idea of lock and leave. Handpicked finishes, lighting selection, granite or marble counter tops throughout, stainless appliances, wood flooring in the main living areas, carpet in the bedrooms, ceramic tile in the wet areas. Monthly HOA dues are $210 per month. Monthly fee covers all exterior maintenance, condo umbrella insurance, pest control, community pool and clubhouse membership and lawn service. Instead of maintaining a home, you can enjoy life while still owning a home for less than rent. Perfect size, perfect price, and perfect location.
Contact an agent
Home facts
- Year built:2025
- Listing ID #:4106472
- Added:339 day(s) ago
- Updated:February 15, 2026 at 12:14 PM
Rooms and interior
- Bedrooms:2
- Total bathrooms:2
- Full bathrooms:2
- Living area:1,743 sq. ft.
Heating and cooling
- Cooling:Ceiling Fan(s), Central Air, Gas
- Heating:Central, Natural Gas
Structure and exterior
- Year built:2025
- Building area:1,743 sq. ft.
Schools
- High school:Northwest Rankin
- Middle school:Northwest Rankin Middle
- Elementary school:Oakdale
Utilities
- Water:Public
- Sewer:Public Sewer
Finances and disclosures
- Price:$362,000
- Price per sq. ft.:$207.69
New listings near 1821 Freedom Ring Drive
- New
 $319,900Active4 beds 2 baths1,800 sq. ft.
$319,900Active4 beds 2 baths1,800 sq. ft.606 Conti Drive, Brandon, MS 39042
MLS# 4139292Listed by: HAVARD REAL ESTATE GROUP, LLC - New
 $350,000Active3 beds 2 baths2,169 sq. ft.
$350,000Active3 beds 2 baths2,169 sq. ft.707 Highland Place, Brandon, MS 39047
MLS# 4139272Listed by: ADVENT REALTY COMPANY LLC - New
 $699,000Active4 beds 4 baths3,346 sq. ft.
$699,000Active4 beds 4 baths3,346 sq. ft.115 Crossview Place, Brandon, MS 39047
MLS# 4139262Listed by: SUSAN BURTON REAL ESTATE, LLC - New
 $326,000Active4 beds 4 baths2,378 sq. ft.
$326,000Active4 beds 4 baths2,378 sq. ft.118 Pine Ridge Circle, Brandon, MS 39047
MLS# 4139263Listed by: HAVARD REAL ESTATE GROUP, LLC - New
 $479,000Active4 beds 3 baths3,058 sq. ft.
$479,000Active4 beds 3 baths3,058 sq. ft.1104 Pointe Cove, Brandon, MS 39042
MLS# 4139248Listed by: SOUTHERN HOMES REAL ESTATE - New
 $705,000Active4 beds 4 baths4,445 sq. ft.
$705,000Active4 beds 4 baths4,445 sq. ft.124 Dominion Parkway, Brandon, MS 39042
MLS# 4139232Listed by: HALEY PROPERTIES LLC - Open Sun, 2 to 4pmNew
 $345,000Active4 beds 3 baths2,208 sq. ft.
$345,000Active4 beds 3 baths2,208 sq. ft.501 Brighton Circle, Brandon, MS 39047
MLS# 4139208Listed by: KELLER WILLIAMS - New
 $334,000Active4 beds 3 baths2,147 sq. ft.
$334,000Active4 beds 3 baths2,147 sq. ft.216 Faith Way, Brandon, MS 39042
MLS# 4139136Listed by: HOPPER PROPERTIES - New
 $310,000Active3 beds 2 baths1,850 sq. ft.
$310,000Active3 beds 2 baths1,850 sq. ft.263 Lighthouse Lane, Brandon, MS 39047
MLS# 4139121Listed by: WEICHERT REALTORS - INNOVATIONS - Open Sat, 9am to 4pmNew
 $319,999Active4 beds 2 baths2,501 sq. ft.
$319,999Active4 beds 2 baths2,501 sq. ft.315 Woodlands Drive, Brandon, MS 39047
MLS# 4139088Listed by: GREYPOINTE PROPERTY GROUP

