189 Stump Ridge Road, Brandon, MS 39047
Local realty services provided by:Better Homes and Gardens Real Estate Traditions
Listed by: vanessa barry
Office: e speed realty
MLS#:4096913
Source:MS_UNITED
Price summary
- Price:$1,250,000
- Price per sq. ft.:$302.44
About this home
Welcome to your own private estate in Rankin County! This stunning 4,133 square foot, 5 bedroom, 4 full bathroom and 4 half bathroom home sits on 13.4 acres of private, plantation pine acreage with a stocked pond, saltwater pool, outdoor chef kitchen and an established food plot. Inside you'll find an open and flowing floor plan with plenty of windows with natural light throughout the home. The family room has a floor to ceiling gas fireplace and cypress beamed cathedral ceiling, which is open to the huge kitchen and leads to the separate dining room. Hardwood floors are throughout the house. The kitchen has a huge island with granite counter tops with enough seating for the family. It's complete with stainless appliances and a farm sink. There's a custom built walk-in pantry with cabinets in the dining room area, which is also great for storage. Laundry room is oversized and includes a safe room, plus an additional storage room. The primary bedroom is located on the main floor with its en-suite consisting of a separate shower, soaking tub, double vanities and two walk-in closets. Three other bedrooms, full bathrooms, and one half bathroom are also located on the main floor. The fifth bedroom, another full bathroom, and extra large bonus/flex space is located upstairs. The huge covered and air conditioned back porch area is complete with a wood burning fireplace, half bathroom, ceiling fans and a spot for a TV. All of this overlooks the amazing fenced-in swimming pool with a chef covered outdoor full kitchen. One more feature, the giant air conditioned office/ shop with a full bathroom and half bathroom, conference room, private office, a gym, enclosed garage and a spacious enclosed tool room. You get all this plus it's sitting on 8 private acres in beautiful Brandon, MS!
Contact an agent
Home facts
- Year built:2020
- Listing ID #:4096913
- Added:455 day(s) ago
- Updated:February 14, 2026 at 03:50 PM
Rooms and interior
- Bedrooms:5
- Total bathrooms:8
- Full bathrooms:5
- Half bathrooms:3
- Living area:4,133 sq. ft.
Heating and cooling
- Cooling:Central Air
- Heating:Central, Fireplace(s)
Structure and exterior
- Year built:2020
- Building area:4,133 sq. ft.
- Lot area:13.4 Acres
Schools
- High school:Pisgah
- Middle school:Pisgah
- Elementary school:Pisgah
Utilities
- Water:Public
- Sewer:Aerobic Septic
Finances and disclosures
- Price:$1,250,000
- Price per sq. ft.:$302.44
- Tax amount:$4,949 (2023)
New listings near 189 Stump Ridge Road
- New
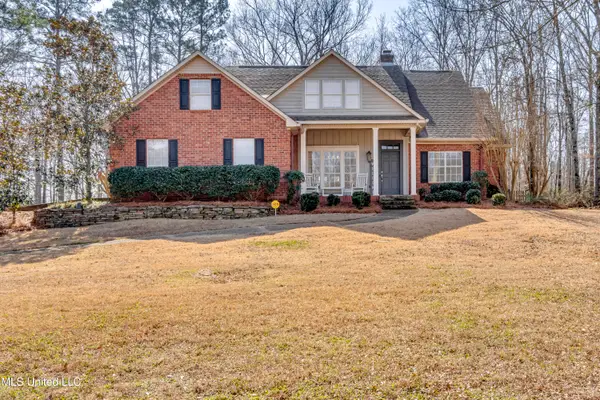 $479,000Active4 beds 3 baths3,058 sq. ft.
$479,000Active4 beds 3 baths3,058 sq. ft.1104 Pointe Cove, Brandon, MS 39042
MLS# 4139248Listed by: SOUTHERN HOMES REAL ESTATE - New
 $705,000Active4 beds 4 baths4,445 sq. ft.
$705,000Active4 beds 4 baths4,445 sq. ft.124 Dominion Parkway, Brandon, MS 39042
MLS# 4139232Listed by: HALEY PROPERTIES LLC - Open Sun, 2 to 4pmNew
 $345,000Active4 beds 3 baths2,208 sq. ft.
$345,000Active4 beds 3 baths2,208 sq. ft.501 Brighton Circle, Brandon, MS 39047
MLS# 4139208Listed by: KELLER WILLIAMS - New
 $334,000Active4 beds 3 baths2,147 sq. ft.
$334,000Active4 beds 3 baths2,147 sq. ft.216 Faith Way, Brandon, MS 39042
MLS# 4139136Listed by: HOPPER PROPERTIES - New
 $310,000Active3 beds 2 baths1,850 sq. ft.
$310,000Active3 beds 2 baths1,850 sq. ft.263 Lighthouse Lane, Brandon, MS 39047
MLS# 4139121Listed by: WEICHERT REALTORS - INNOVATIONS - Open Sat, 9am to 4pmNew
 $319,999Active4 beds 2 baths2,501 sq. ft.
$319,999Active4 beds 2 baths2,501 sq. ft.315 Woodlands Drive, Brandon, MS 39047
MLS# 4139088Listed by: GREYPOINTE PROPERTY GROUP - New
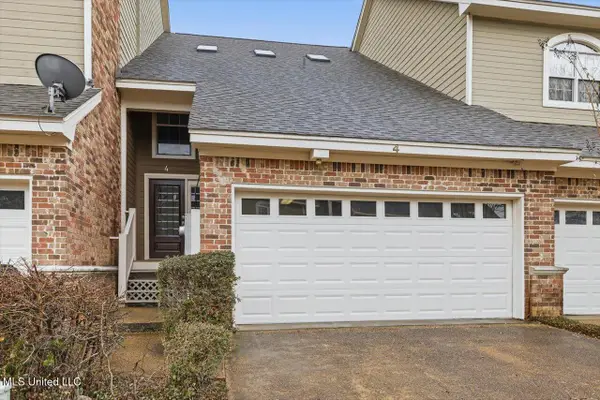 $284,900Active2 beds 2 baths1,837 sq. ft.
$284,900Active2 beds 2 baths1,837 sq. ft.4 Bluff, Brandon, MS 39047
MLS# 4139055Listed by: THE PITTMAN AGENCY - New
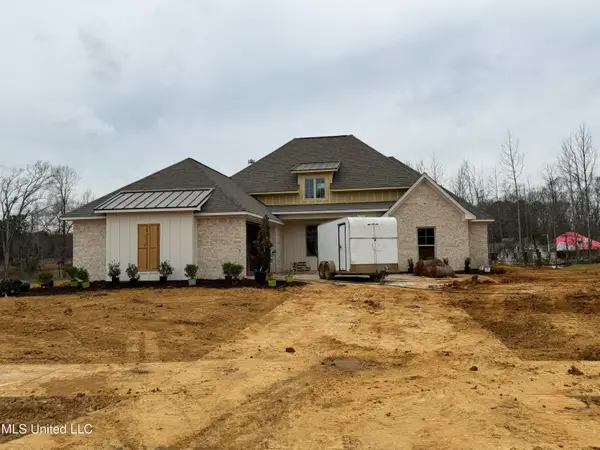 $514,920Active4 beds 3 baths2,452 sq. ft.
$514,920Active4 beds 3 baths2,452 sq. ft.808 Albany Street, Brandon, MS 39042
MLS# 4138902Listed by: SOUTHERN HOMES REAL ESTATE - New
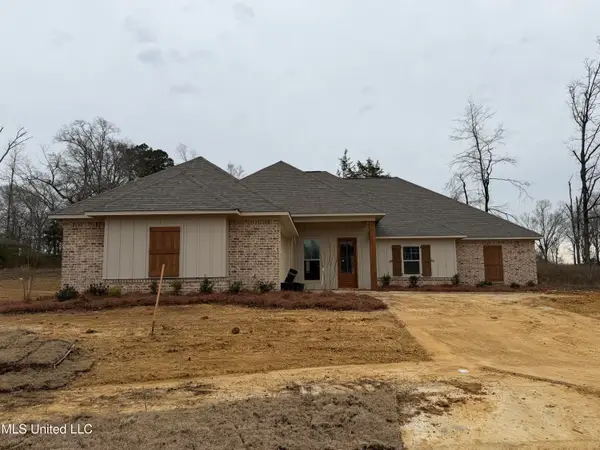 $521,640Active4 beds 3 baths2,484 sq. ft.
$521,640Active4 beds 3 baths2,484 sq. ft.811 Albany Street, Brandon, MS 39042
MLS# 4138898Listed by: SOUTHERN HOMES REAL ESTATE - New
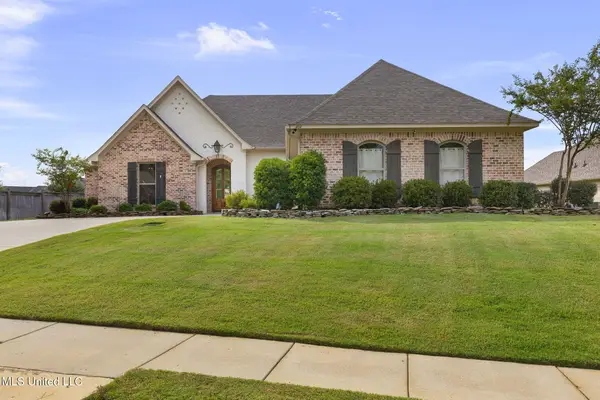 $459,000Active4 beds 3 baths2,275 sq. ft.
$459,000Active4 beds 3 baths2,275 sq. ft.404 Brazos Drive, Brandon, MS 39047
MLS# 4138892Listed by: COLDWELL BANKER GRAHAM

